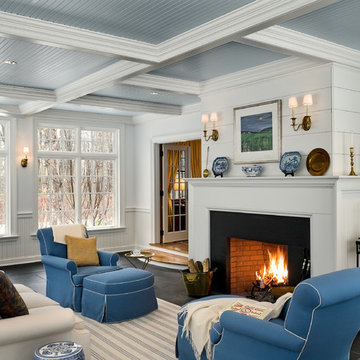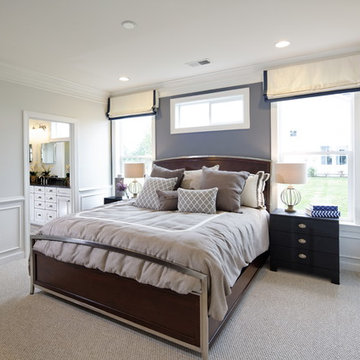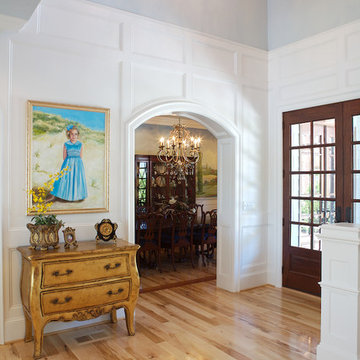Foto di case e interni classici

Tim Clarke-Payton
Immagine di un grande soggiorno classico chiuso con sala formale, pareti grigie, pavimento in legno massello medio, nessuna TV, camino classico e pavimento marrone
Immagine di un grande soggiorno classico chiuso con sala formale, pareti grigie, pavimento in legno massello medio, nessuna TV, camino classico e pavimento marrone

Ispirazione per un bagno di servizio tradizionale con lavabo sottopiano, ante nere, pareti multicolore e parquet scuro
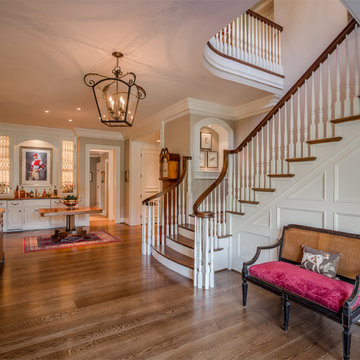
Angle Eye Photography
Idee per una grande scala a "L" classica con pedata in legno e alzata in legno verniciato
Idee per una grande scala a "L" classica con pedata in legno e alzata in legno verniciato

Esempio di una grande sala da pranzo chic con pavimento in legno massello medio, nessun camino, pareti grigie e pavimento marrone
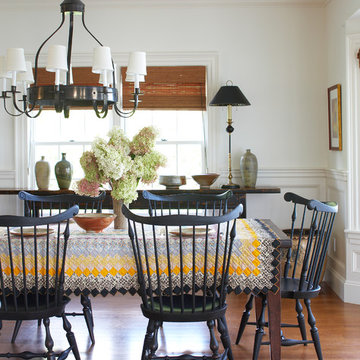
An accomplished potter and her husband own this Vineyard Haven summer house.
Gil Walsh worked with the couple to build the house’s décor around the wife’s artistic aesthetic and her pottery collection. (She has a pottery shed (studio) with a
kiln). They wanted their summer home to be a relaxing home for their family and friends.
The main entrance to this home leads directly to the living room, which spans the width of the house, from the small entry foyer to the oceanfront porch.
Opposite the living room behind the fireplace is a combined kitchen and dining space.
All the colors that were selected throughout the home are the organic colors she (the owner) uses in her pottery. (The architect was Patrick Ahearn).
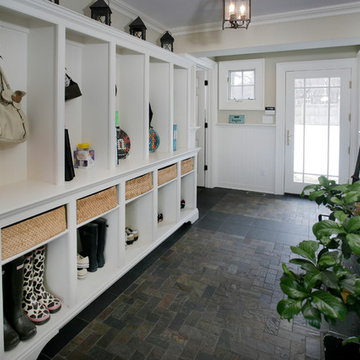
A new mudroom including built-in cubbie storage, Powder room, painted wood wainscoting, and stone flooring was incorporated into the addition.
Esempio di un ingresso con anticamera chic con pavimento in ardesia
Esempio di un ingresso con anticamera chic con pavimento in ardesia

The guest bathroom received a completely new look with this bright floral wallpaper, classic wall sconces, and custom grey vanity.
Esempio di una parquet e piastrelle stanza da bagno classica di medie dimensioni con pavimento con piastrelle in ceramica, lavabo sottopiano, top in quarzo composito, pavimento grigio, ante grigie, pareti multicolore, top nero e ante a filo
Esempio di una parquet e piastrelle stanza da bagno classica di medie dimensioni con pavimento con piastrelle in ceramica, lavabo sottopiano, top in quarzo composito, pavimento grigio, ante grigie, pareti multicolore, top nero e ante a filo

Formal dining room: This light-drenched dining room in suburban New Jersery was transformed into a serene and comfortable space, with both luxurious elements and livability for families. Moody grasscloth wallpaper lines the entire room above the wainscoting and two aged brass lantern pendants line up with the tall windows. We added linen drapery for softness with stylish wood cube finials to coordinate with the wood of the farmhouse table and chairs. We chose a distressed wood dining table with a soft texture to will hide blemishes over time, as this is a family-family space. We kept the space neutral in tone to both allow for vibrant tablescapes during large family gatherings, and to let the many textures create visual depth.
Photo Credit: Erin Coren, Curated Nest Interiors
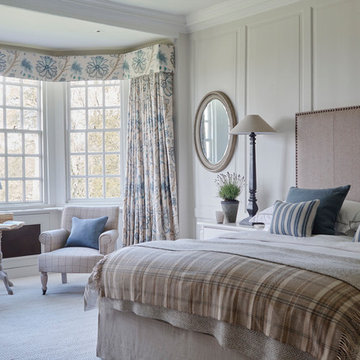
16th Century Manor Bedroom
Esempio di una camera matrimoniale classica con pareti beige, moquette e pavimento beige
Esempio di una camera matrimoniale classica con pareti beige, moquette e pavimento beige
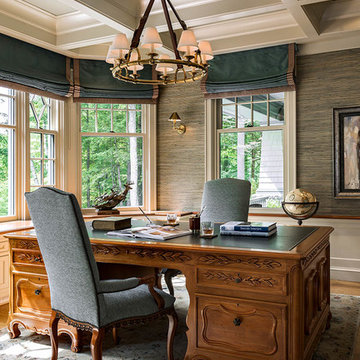
Ispirazione per uno studio classico con pareti grigie, pavimento in legno massello medio, scrivania autoportante e pavimento marrone
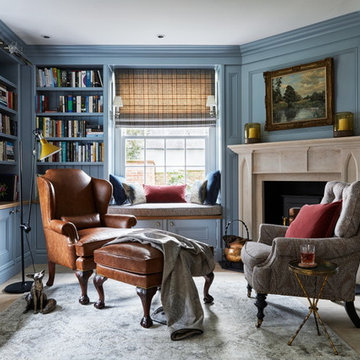
Photos by Davide Lovatti
Styling by Emilio Pimentel-Reid
Esempio di uno studio chic di medie dimensioni con libreria, pareti blu e pavimento grigio
Esempio di uno studio chic di medie dimensioni con libreria, pareti blu e pavimento grigio

This 1966 contemporary home was completely renovated into a beautiful, functional home with an up-to-date floor plan more fitting for the way families live today. Removing all of the existing kitchen walls created the open concept floor plan. Adding an addition to the back of the house extended the family room. The first floor was also reconfigured to add a mudroom/laundry room and the first floor powder room was transformed into a full bath. A true master suite with spa inspired bath and walk-in closet was made possible by reconfiguring the existing space and adding an addition to the front of the house.
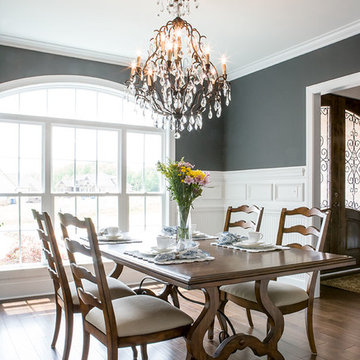
Esempio di una sala da pranzo tradizionale chiusa con pareti nere e parquet scuro

Open shelving at the end of this large island helps lighten the visual weight of the piece, as well as providing easy access to cookbooks and other commonly used kitchen pieces. Learn more about the Normandy Remodeling Designer, Stephanie Bryant, who created this kitchen: http://www.normandyremodeling.com/stephaniebryant/
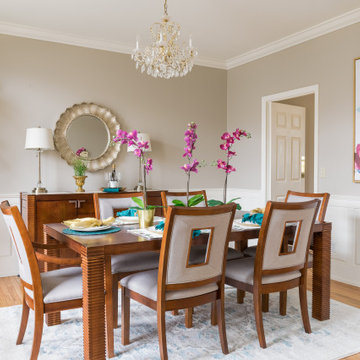
Idee per una grande sala da pranzo chic chiusa con pareti grigie, pavimento in legno massello medio, pavimento marrone e nessun camino
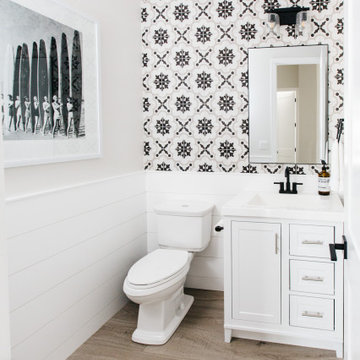
Immagine di un bagno di servizio chic con ante in stile shaker, ante bianche, WC a due pezzi, piastrelle multicolore, pareti grigie, pavimento in legno massello medio, pavimento marrone e top bianco

Immagine di un ingresso tradizionale con pareti bianche, parquet scuro, una porta singola, una porta nera, pavimento nero e boiserie
Foto di case e interni classici
1


















