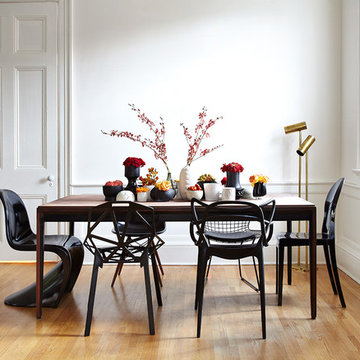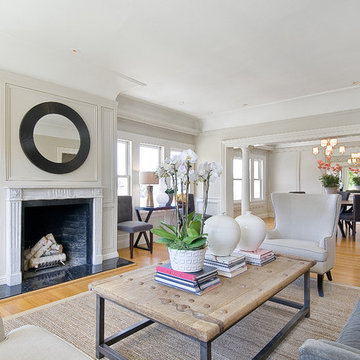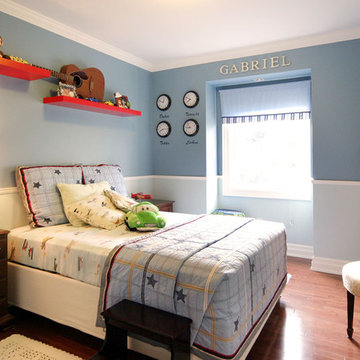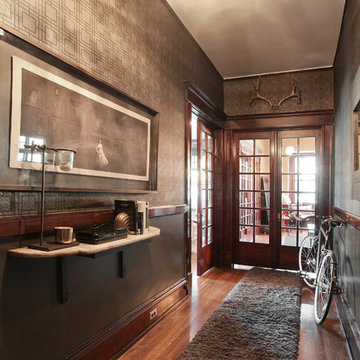Foto di case e interni contemporanei
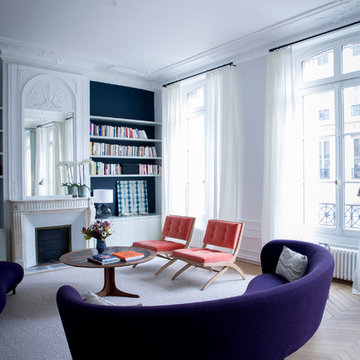
Julie Ansiau
Foto di un soggiorno contemporaneo con pareti bianche, parquet chiaro, camino classico, pavimento beige e tappeto
Foto di un soggiorno contemporaneo con pareti bianche, parquet chiaro, camino classico, pavimento beige e tappeto
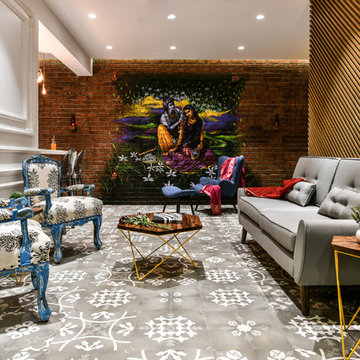
Prashant Bhat
Immagine di un soggiorno minimal chiuso con sala formale, pareti marroni e pavimento grigio
Immagine di un soggiorno minimal chiuso con sala formale, pareti marroni e pavimento grigio
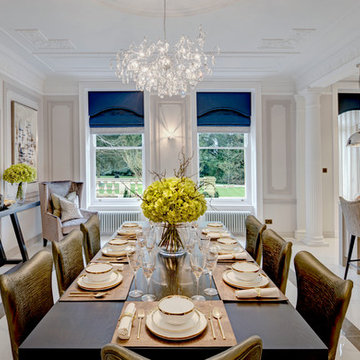
Immagine di una sala da pranzo aperta verso la cucina minimal con pavimento con piastrelle in ceramica
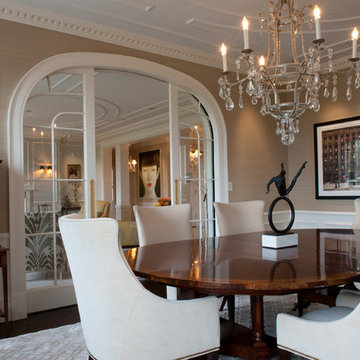
Photo: Mary Prince © 2013 Houzz
Idee per una sala da pranzo design con pareti beige e parquet scuro
Idee per una sala da pranzo design con pareti beige e parquet scuro
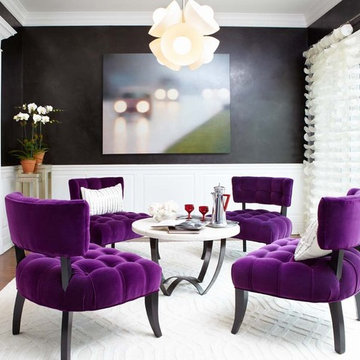
Foto di un piccolo soggiorno contemporaneo con pareti nere e nessun camino
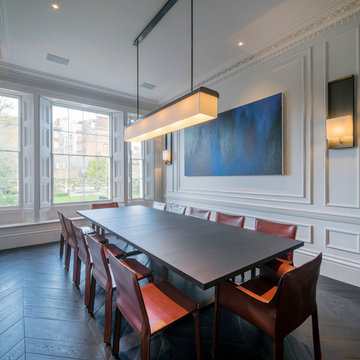
Immagine di una sala da pranzo contemporanea chiusa con pareti bianche e parquet scuro
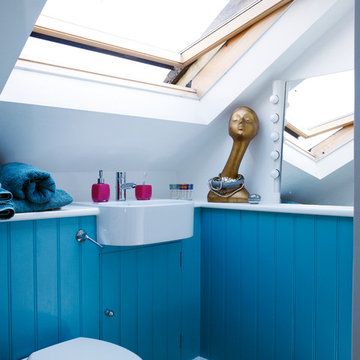
Esempio di una piccola stanza da bagno design con lavabo sospeso, ante blu, WC sospeso, pareti bianche e pavimento in legno massello medio
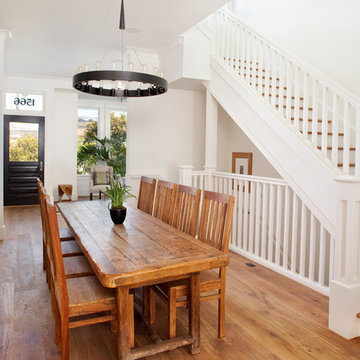
This 1889 Victorian underwent a gut rehabilitation in 2010-2012 to transform it from a dilapidated 2BR/1BA to a 5BR/4BA contemporary family home. A new 3rd floor was added to add a Master Suite and a child's bedroom and two roof decks and the basement was excavated to add a 2-car garage (with electric car charger), 2BR, 1 BA and a wine cellar. A fresh and modern all-white palette was chosen with accent colors in various rooms. Traditional stair detailing, wide, oil-finished white oak floors and wainscot speaks to the past while a more open floor plan speaks to contemporary living. This house achieved a LEED Platinum green certification from the US Green Building Council in 2012.
Photo by Paul Dyer
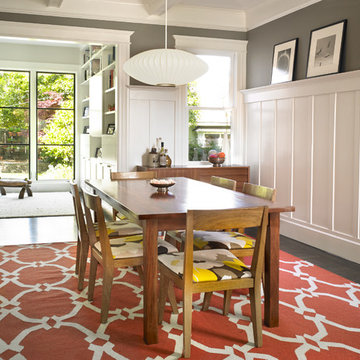
In this dining room, nods to traditional San Francisco design include all original trim and wall panels.
Photography: Brian Mahany
Idee per una piccola sala da pranzo minimal chiusa con pareti grigie, parquet scuro, nessun camino e pavimento marrone
Idee per una piccola sala da pranzo minimal chiusa con pareti grigie, parquet scuro, nessun camino e pavimento marrone
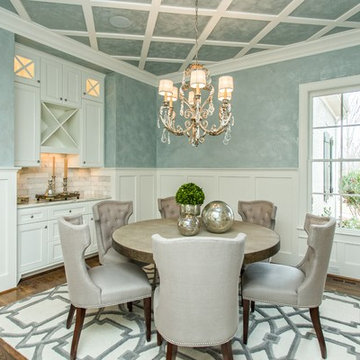
Photos Courtesy Goodwin Foust
Immagine di una sala da pranzo minimal chiusa e di medie dimensioni con pareti blu e parquet scuro
Immagine di una sala da pranzo minimal chiusa e di medie dimensioni con pareti blu e parquet scuro
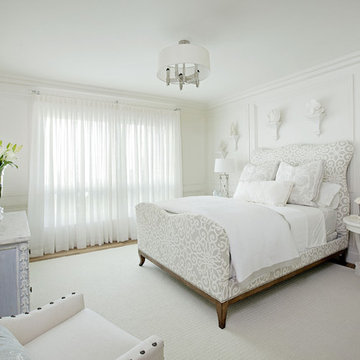
Doug Thompson
Foto di una camera da letto design con pareti bianche e pavimento in legno massello medio
Foto di una camera da letto design con pareti bianche e pavimento in legno massello medio
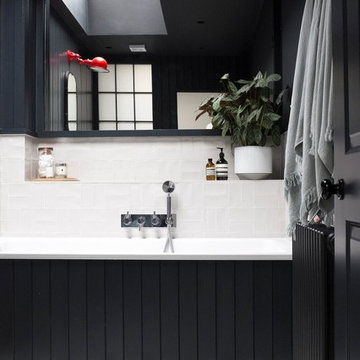
Susie Woods
Immagine di una stanza da bagno per bambini design di medie dimensioni con piastrelle grigie e piastrelle in ceramica
Immagine di una stanza da bagno per bambini design di medie dimensioni con piastrelle grigie e piastrelle in ceramica
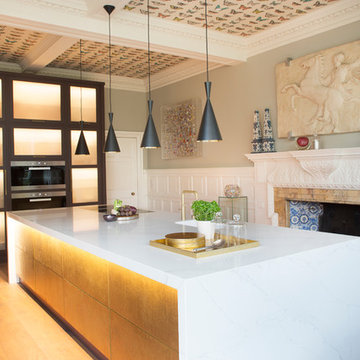
This exciting bespoke design was created in collaboration with our client, Interior Design consultant Taylor Smith, who wished to relocate his kitchen to the dining room of his spectacular period home. Our brief was to work around the period features to design a central kitchen which would appear as if a contemporary art installation or ‘pod’ had landed in the middle of this beautiful character filled room.
In order to provide a fully functioning kitchen within this centralised design we installed Fisher and Paykel dishwasher drawers, Hotpoint fridge drawers, three BORA hobs, two BORA extractors and a sink with customized Quooker within one side of the large 4 metre island. On the opposite side the client’s desire for the appearance of art was created through the use of metallic bronze panels with a patina finish which we sourced and used to front the run of push opening drawers with walnut interiors.
In keeping with the centralised brief, the Miele oven stack was positioned on the middle back wall and surrounded by two glass fronted larder cupboards and four cabinets.
LED lighting has been installed within the cabinets and also beneath the Silestone Quartz worktop so that the look of the kitchen evolves from daytime through to night. Custom made brass handles complete the design.
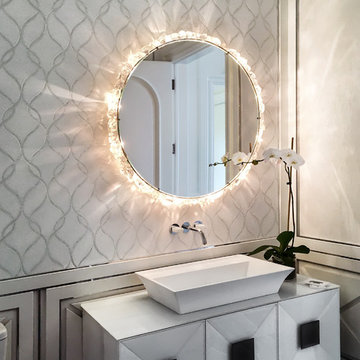
This opulent powder room is clad in contemporary white lacquered molding and features stainless steel trim accents in modern wainscoting. The walls feature a white marble mosaic with an inlay pattern that is framed in the matching white lacquer and stainless trim. The rock-crystal backlit mirror and white vanity are set in this beautiful background.
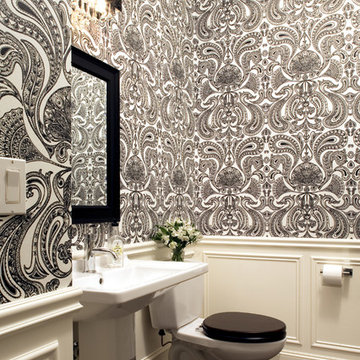
Idee per una stanza da bagno minimal con lavabo a colonna e pareti multicolore
Foto di case e interni contemporanei
1



















