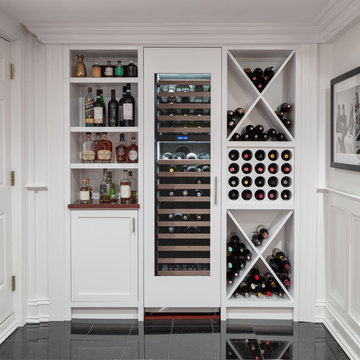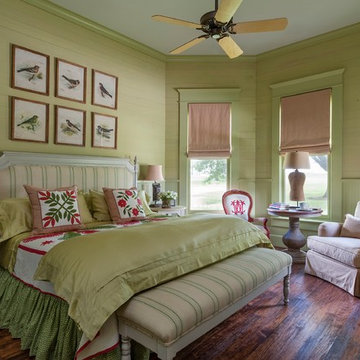178 Foto di case e interni country
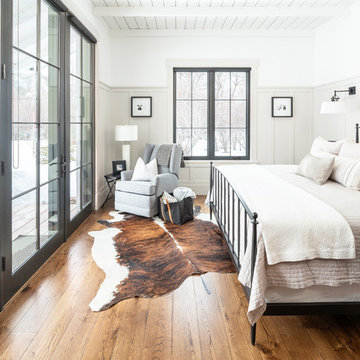
cabin, country home, custom home, kind bed, metal bed frame, modern farmhouse, mountain home, natural materials, rustic, board and batten wainscoting, beamed ceiling, cowhide rug

Newly remodeled boys bedroom with new batten board wainscoting, closet doors, trim, paint, lighting, and new loop wall to wall carpet. Queen bed with windowpane plaid duvet. Photo by Emily Kennedy Photography.

Bright, open and airy
Knocking through a few rooms to create a large open-plan area, the owners of this sleek kitchen wanted to create a free, fluid space that made the kitchen the unequivocal hub of the home whilst at the same time stylistically linking to the rest of the property.
We were tasked with creating a large open-plan kitchen and dining area that also leads through to a cosy snug, ideal for relaxing after a hard afternoon over the Aga!! The owners gave us creative control in the space, so with a loose rein and a clear head we fashioned a faultless kitchen complete with a large central island, a sunken sink and Quooker tap.
For optimum storage (and a dash of style) we built a number of large larders, one of which cleverly conceals a television, as well as a false chimney surround to frame the Aga and a bespoke drinks unit.
All the units are hand-crafted from Quebec Yellow Timber and hand-painted in Zoffany ‘Smoke’ and ‘Elephant Gray’ Walnut worktops, with Silestone ‘Lagoon’ Worktops around the outside and American Black Walnut on the island.
Photo: Chris Ashwin
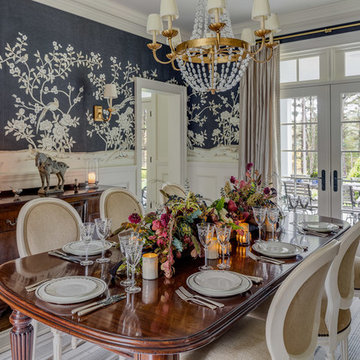
Greg Premru
Foto di una sala da pranzo country chiusa e di medie dimensioni con nessun camino, pareti multicolore e parquet scuro
Foto di una sala da pranzo country chiusa e di medie dimensioni con nessun camino, pareti multicolore e parquet scuro
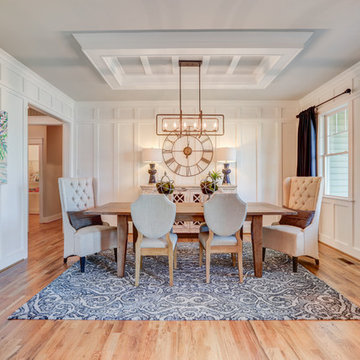
Esempio di una sala da pranzo country chiusa con pareti bianche, pavimento in legno massello medio e nessun camino

Joe Coulson photos, renew properties construction
Foto di un'ampia e In mansarda cameretta per bambini da 4 a 10 anni country con moquette e pareti blu
Foto di un'ampia e In mansarda cameretta per bambini da 4 a 10 anni country con moquette e pareti blu

Small black awning windows complement the bathroom nicely, with the dark navy ship-lapped walls and white trim provide a great contrast in colors.
Immagine di una stanza da bagno padronale country con vasca con piedi a zampa di leone, pareti multicolore e pavimento multicolore
Immagine di una stanza da bagno padronale country con vasca con piedi a zampa di leone, pareti multicolore e pavimento multicolore
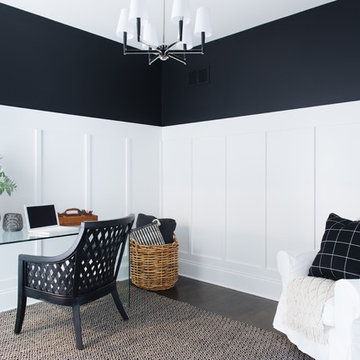
Idee per un ufficio country con pareti nere, parquet scuro, scrivania autoportante e pavimento marrone
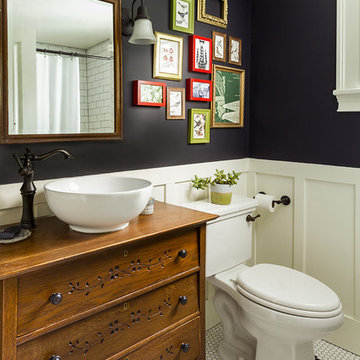
Ispirazione per una stanza da bagno country con ante in legno scuro, pareti nere, pavimento con piastrelle a mosaico, lavabo a bacinella, pavimento bianco e ante lisce
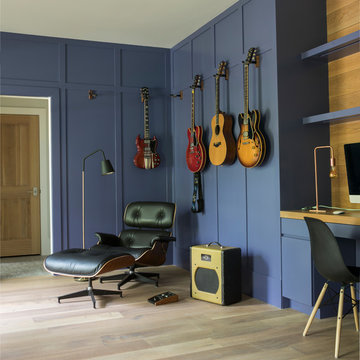
Landino Photography
Idee per uno studio country con pareti blu, parquet chiaro, scrivania incassata e pavimento beige
Idee per uno studio country con pareti blu, parquet chiaro, scrivania incassata e pavimento beige

This project received the award for the 2010 CT Homebuilder's Association Best Bathroom Renovation. It features a 5500 pound solid boulder bathtub, radius glass block shower with two walls covered in book matched full slabs of marble, and reclaimed wide board rustic white oak floors installed over hydronic radiant heat in the concrete floor slab. This bathroom also incorporates a great deal of salvage and reclaimed materials including the 1800's piano legs which were used to create the vanity, an antique cherry corner cabinet was built into the wainscot paneling, chestnut barn timbers were added for effect and also serve as a channel to deliver water supply to the shower via a rain shower head and to the tub via a Kohler laminar flow tub filler. The entire addition was built with 2x8 wall framing and has been filled with full cavity open cell spray foam. The frost walls and floor slab were insulated with 2" R-10 EPS to provide a complete thermal break from the exterior climate. Radiant heat was poured into the floor slab and wraps the lower 3rd of the tub which is below the floor in order to keep the thermal mass hot. Marvin Ultimate double hung windows were used throughout. Another unusual detail is the Corten ceiling panels that were applied to the vaulted ceiling. Each Corten corrugated steel panel was propped up in a field and sprayed with a 50/50 solution of vinegar and hydrogen peroxide for approx. 4 weeks to accelerate the rust process until the desired effect was achieved. Then panels were then cleaned and coated with 4 coats of matte finish polyurethane to seal the finished product. The results are stunning and look incredible next to a hand made metal and blown glass chandelier.
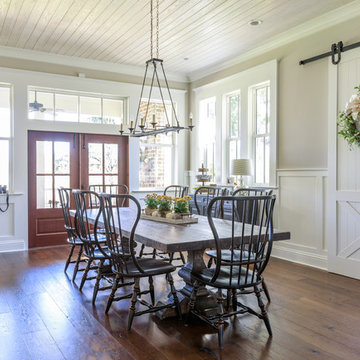
photo by Jessie Preza
Esempio di una sala da pranzo country chiusa con pareti beige, pavimento in legno massello medio, camino classico e pavimento marrone
Esempio di una sala da pranzo country chiusa con pareti beige, pavimento in legno massello medio, camino classico e pavimento marrone
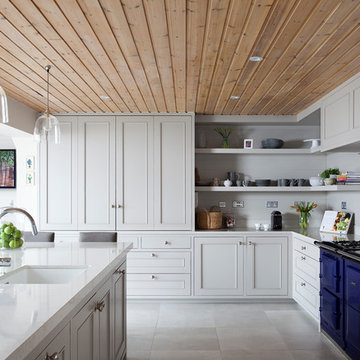
Functionality meets beauty and warmth in this modern contemporary home. Newcastle Design created this custom kitchen with the needs of a family in mind. The light, airy, open concept is inviting, with a center island to gather around and a banquet for both easy dinners and family entertaining, which overlooks the patio area outside.
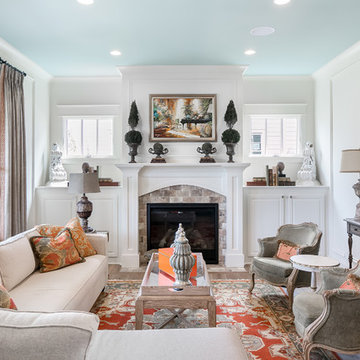
Tim Furlong Jr., RealTourCast
Ispirazione per un soggiorno country con sala formale, pareti bianche, parquet chiaro, camino classico, cornice del camino in pietra e nessuna TV
Ispirazione per un soggiorno country con sala formale, pareti bianche, parquet chiaro, camino classico, cornice del camino in pietra e nessuna TV
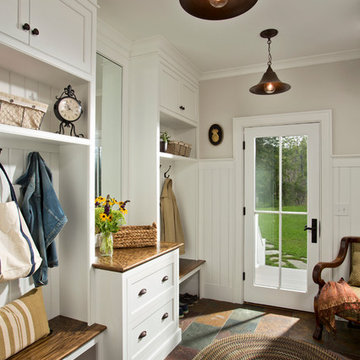
It’s easy to find a place to sit or stash a coat in this comfortably organized mudroom.
Scott Bergmann Photography
Esempio di un ingresso con anticamera country con pavimento in ardesia, una porta singola, una porta in vetro e pareti bianche
Esempio di un ingresso con anticamera country con pavimento in ardesia, una porta singola, una porta in vetro e pareti bianche
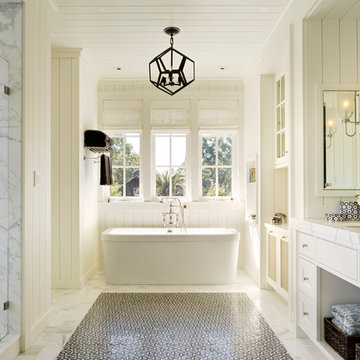
Esempio di una stanza da bagno country con lavabo sottopiano, ante con riquadro incassato, ante bianche, vasca freestanding, doccia alcova, piastrelle bianche e pareti bianche
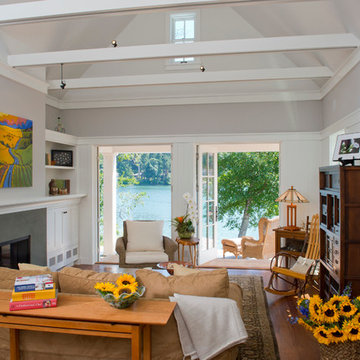
The Back Bay House is comprised of two main structures, a nocturnal wing and a daytime wing, joined by a glass gallery space. The daytime wing maintains an informal living arrangement that includes the dining space placed in an intimate alcove, a large country kitchen and relaxing seating area which opens to a classic covered porch and on to the water’s edge. The nocturnal wing houses three bedrooms. The master at the water side enjoys views and sounds of the wildlife and the shore while the two subordinate bedrooms soak in views of the garden and neighboring meadow.
To bookend the scale and mass of the house, a whimsical tower was included to the nocturnal wing. The tower accommodates flex space for a bunk room, office or studio space. Materials and detailing of this house are based on a classic cottage vernacular language found in these sorts of buildings constructed in pre-war north america and harken back to a simpler time and scale. Eastern white cedar shingles, white painted trim and moulding collectively add a layer of texture and richness not found in today’s lexicon of detail. The house is 1,628 sf plus a 228 sf tower and a detached, two car garage which employs massing, detail and scale to allow the main house to read as dominant but not overbearing.
Designed by BC&J Architecture.

Northpeak Design Photography
Ispirazione per un piccolo ufficio country con pareti verdi, scrivania incassata, pavimento marrone e pavimento in legno massello medio
Ispirazione per un piccolo ufficio country con pareti verdi, scrivania incassata, pavimento marrone e pavimento in legno massello medio
178 Foto di case e interni country
1


















