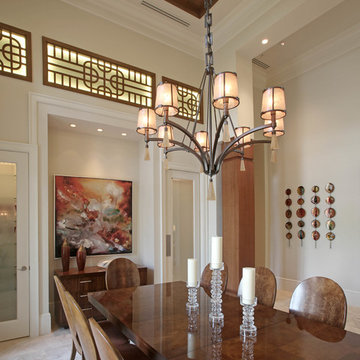Foto di case e interni classici
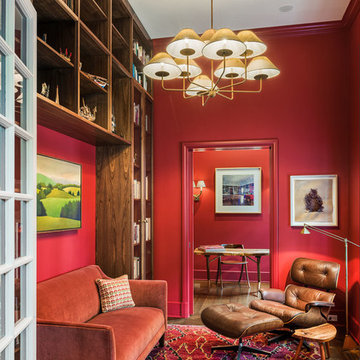
Idee per uno studio tradizionale con libreria, pareti rosse e scrivania autoportante
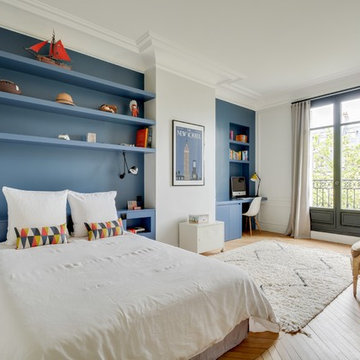
Esempio di una grande cameretta per bambini chic con pareti blu e pavimento in legno massello medio
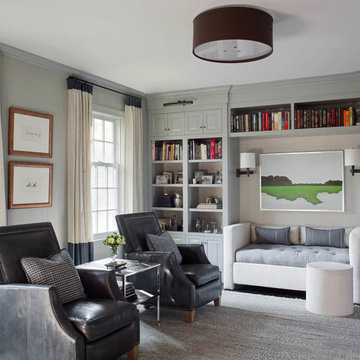
Richard Leo Johnson
Drum Shade: Hampstead Lighting Walnut Roble Light
Window Treatments: Quadrille Maze + Pindler and Pindler Ghent - Marine (custom)
Hardware: Vesta Apollo Collection (ORB)
Club Chairs: Lee Industries Leather Relaxer - Weathered Grey
Accent Pillows: China Seas - Fex II Navy on Tan Linen (custom)
Side Table: Arteriors - Freud Croc Embossed Leather / Nickel Table
Chaise Lounge: Hickory Chair - Porter Divan
Stool: Bevara Slab Gossip Table
Rug: Designer Carpets Knotted Rug
Trova il professionista locale adatto per il tuo progetto
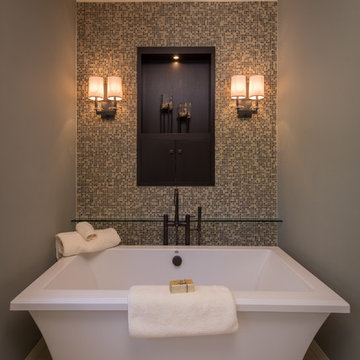
Foto di una stanza da bagno classica con vasca freestanding, piastrelle grigie e piastrelle a mosaico
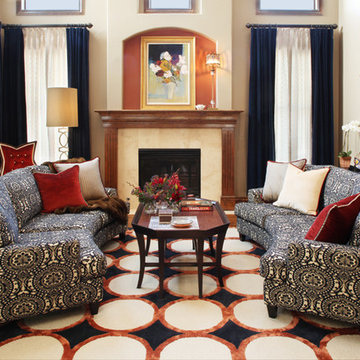
The windows are enhanced with heavy velvet drapery layered with textural sheers. The contemporary rug design frames the space showing off the ornately patterned, curved sofas.
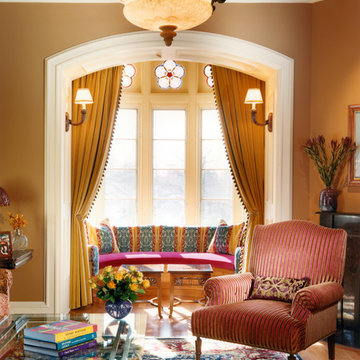
Custom designed library in 150 year old home
Immagine di un soggiorno tradizionale con pareti marroni
Immagine di un soggiorno tradizionale con pareti marroni
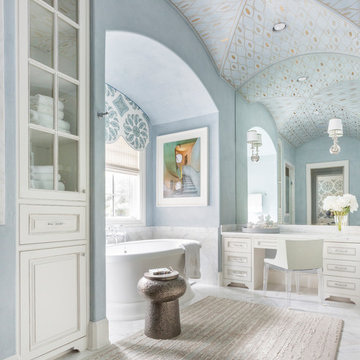
Foto di una stanza da bagno padronale tradizionale con ante bianche, vasca freestanding, pareti blu e ante con riquadro incassato
Ricarica la pagina per non vedere più questo specifico annuncio
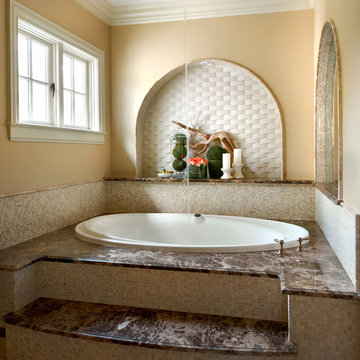
Naperville, IL Residence by
Charles Vincent George Architects Photographs by Tony Soluri
Esempio di una stanza da bagno classica
Esempio di una stanza da bagno classica
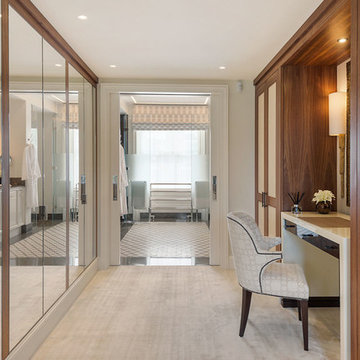
Ispirazione per un grande spazio per vestirsi unisex tradizionale con moquette e pavimento beige
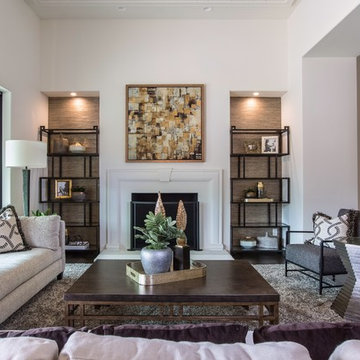
This living room as you walked into the home was open to a beautiful backyard we didn't want to hide. The open chaise adds seating without blocking the view of the yard. My client didn't want to do built ins next to the fireplace so we found wallpaper to give it texture and contrast, and added these interesting etegeres for the spaces. The iron chairs flank the conversation area adding seating and looking great as you walk into the space
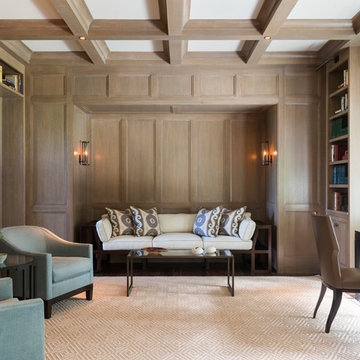
Ispirazione per un grande studio chic con pavimento in legno massello medio, scrivania autoportante, pareti marroni, nessun camino e pavimento marrone
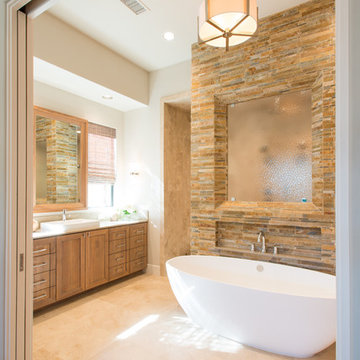
Immagine di una stanza da bagno tradizionale con lavabo a bacinella, ante in stile shaker, ante in legno scuro, vasca freestanding, piastrelle marroni, piastrelle in pietra e pareti bianche
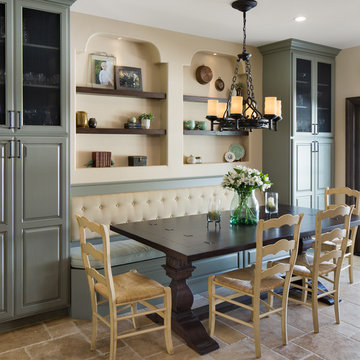
Jim Brady Architectural Photography
Esempio di una sala da pranzo chic con pareti beige
Esempio di una sala da pranzo chic con pareti beige
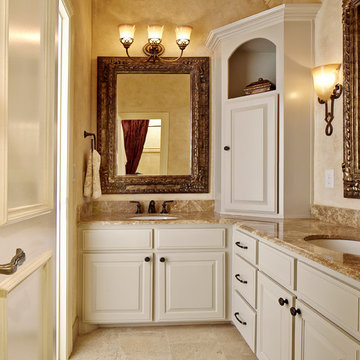
Ken Vaughn
Immagine di una stanza da bagno tradizionale con lavabo sottopiano, ante con bugna sagomata e ante beige
Immagine di una stanza da bagno tradizionale con lavabo sottopiano, ante con bugna sagomata e ante beige
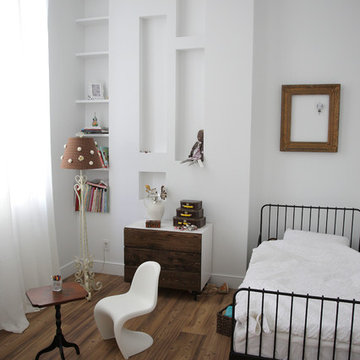
Sashy
Ispirazione per una cameretta per bambini da 1 a 3 anni classica con pareti bianche e parquet scuro
Ispirazione per una cameretta per bambini da 1 a 3 anni classica con pareti bianche e parquet scuro
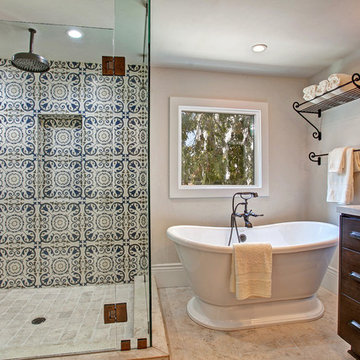
Property Re-Developed by American Coastal Properties.
Ispirazione per una stanza da bagno chic con vasca freestanding
Ispirazione per una stanza da bagno chic con vasca freestanding
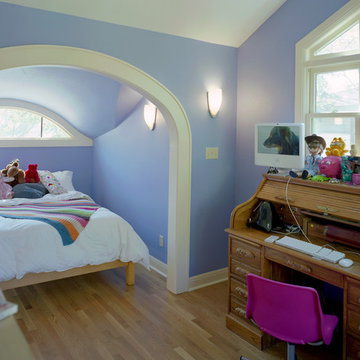
This whole-house renovation was featured on the 2008 Austin NARI Tour of Remodeled Homes. The attic space was converted into a bedroom with closet space and bath, cooled by a minisplit system. An eyebrow window was cut into the roofline to allow more daylight into the space, as well as adding a nice visual element to the facade.
Photography by Greg Hursley, 2008
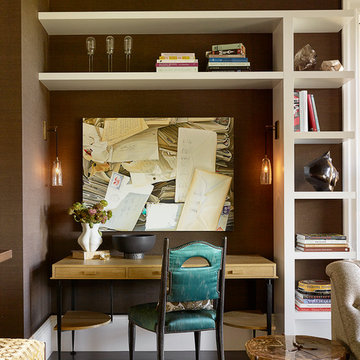
Designer: Kathleen Navarra
Photographer: Matthew Millman
Wallcovering: WL314 Cascadia – Madrona
Immagine di un ufficio classico con pareti marroni, parquet scuro e scrivania autoportante
Immagine di un ufficio classico con pareti marroni, parquet scuro e scrivania autoportante
Foto di case e interni classici
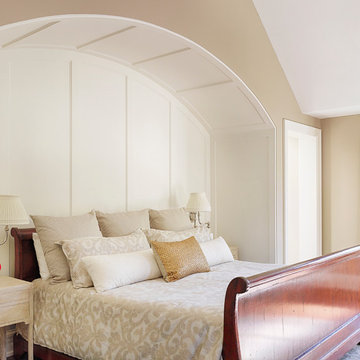
Idee per una camera da letto classica con pareti beige, pavimento in legno massello medio e nessun camino
5



















