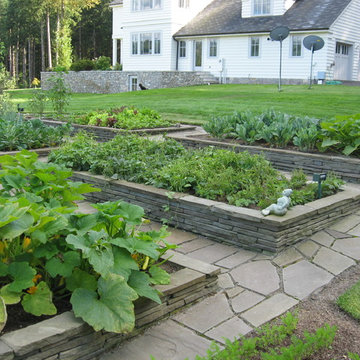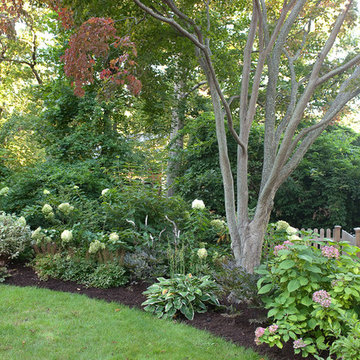Foto di case e interni classici

Exterior Worlds was contracted by the Bretches family of West Memorial to assist in a renovation project that was already underway. The family had decided to add on to their house and to have an outdoor kitchen constructed on the property. To enhance these new constructions, the family asked our firm to develop a formal landscaping design that included formal gardens, new vantage points, and a renovated pool that worked to center and unify the aesthetic of the entire back yard.
The ultimate goal of the project was to create a clear line of site from every vantage point of the yard. By removing trees in certain places, we were able to create multiple zones of interest that visually complimented each other from a variety of positions. These positions were first mapped out in the landscape master plan, and then connected by a granite gravel walkway that we constructed. Beginning at the entrance to the master bedroom, the walkway stretched along the perimeter of the yard and connected to the outdoor kitchen.
Another major keynote of this formal landscaping design plan was the construction of two formal parterre gardens in each of the far corners of the yard. The gardens were identical in size and constitution. Each one was decorated by a row of three limestone urns used as planters for seasonal flowers. The vertical impact of the urns added a Classical touch to the parterre gardens that created a sense of stately appeal counter punctual to the architecture of the house.
In order to allow visitors to enjoy this Classic appeal from a variety of focal points, we then added trail benches at key locations along the walkway. Some benches were installed immediately to one side of each garden. Others were placed at strategically chosen intervals along the path that would allow guests to sit down and enjoy a view of the pool, the house, and at least one of the gardens from their particular vantage point.
To centralize the aesthetic formality of the formal landscaping design, we also renovated the existing swimming pool. We replaced the old tile and enhanced the coping and water jets that poured into its interior. This allowed the swimming pool to function as a more active landscaping element that better complimented the remodeled look of the home and the new formal gardens. The redesigned path, with benches, tables, and chairs positioned at key points along its thoroughfare, helped reinforced the pool’s role as an aesthetic focal point of formal design that connected the entirety of the property into a more unified presentation of formal curb appeal.
To complete our formal landscaping design, we added accents to our various keynotes. Japanese yew hedges were planted behind the gardens for added dimension and appeal. We also placed modern sculptures in strategic points that would aesthetically balance the classic tone of the garden with the newly renovated architecture of the home and the pool. Zoysia grass was added to the edges of the gardens and pathways to soften the hard lines of the parterre gardens and walkway.
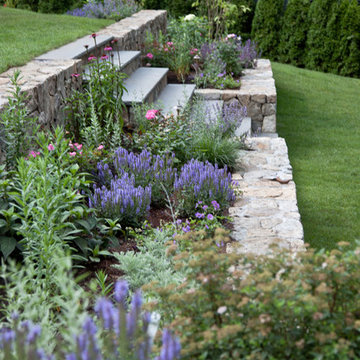
Matthew Cunningham Landscape Design
Foto di un giardino tradizionale
Foto di un giardino tradizionale
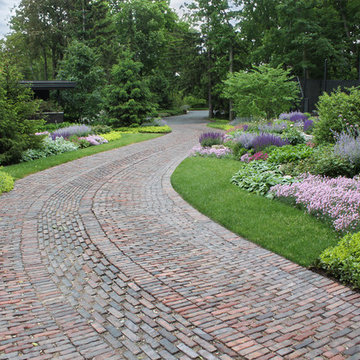
The meandering service drive, made of rustic antique pavers, is more of a garden path than drive. Mature Norway Spruce and Dense Yews along with sweeping bands of perennials and groundcovers thrive in the 10 – 12” deep imported soil mix. An elevated tennis court is accented by lush gardens.
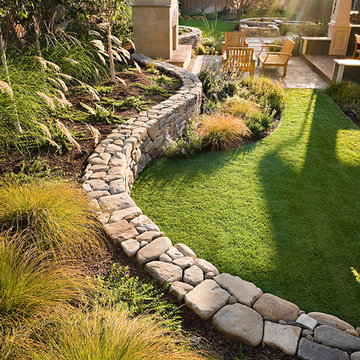
Fireplace Stone Veneer concept, fabrication and installation by Carol Braham, Artistic Creations www.ArtisticCreations.us
Jeff Peters
Vantage Point Photography Inc.
http://www.vantagepointphoto.com
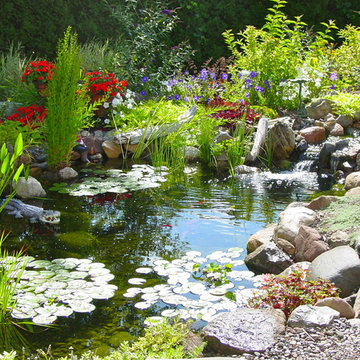
Garden Ponds, Fish Ponds, Koi Ponds, Monroe County, Rochester NY.
Acorn Ponds & Waterfalls, we install ponds, water features and low maintenance water gardens. Renovation, Repair and maintenance are our specialties.
Check out our website http://www.acornponds.com and give us a call 585.442.6373.
To see more Ecosystem Waterfall Fish Ponds and learn more about Acorn Ponds & Waterfalls Please click here:
https://www.facebook.com/media/set/?set=a.464911070212687.94604.103109283059536&t
Acorn Ponds & Waterfalls, Certified Aquascape Contractor, Designs Backyard Garden Rooms to include Waterfall Fish ponds, Patios, LED landscape Lighting and more.
Contact us now 585-442-63373 or click here: http://www.acornponds.com/contact-us.html
Pond Services: Pond Maintenance, Pond Repair, Pond Cleaning, Water Garden Maintenance, Koi Pond Maintenance, Fish Pond Maintenance, Water Feature Maintenance, Fountain Repair, Spring Startups, Fall Closings, Pond Design.
Liner Repair, Rock Repair, Pond Replace, Pond Renovations, Pond Installations, Water Feature Designs, Water Feature Cleaning, Koi Pond Design, Pond Service, Swimming Ponds, Swim Pond Design, Swimming Pond Installations

One-of-a-kind and other very rare plants are around every corner. The view from any angle offers something new and interesting. The property is a constant work in progress as planting beds and landscape installations are in constant ebb and flow.
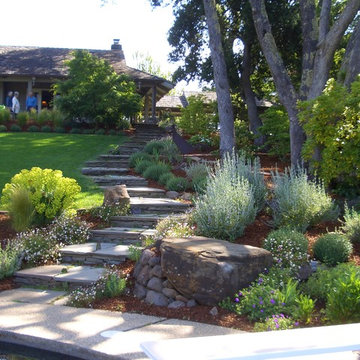
Wide, gradual stone steps lead off the back patio to the poolside.
Ispirazione per un giardino classico con un pendio, una collina o una riva, pavimentazioni in pietra naturale e scale
Ispirazione per un giardino classico con un pendio, una collina o una riva, pavimentazioni in pietra naturale e scale

Ispirazione per una grande cucina chic chiusa con lavello stile country, top in marmo, ante bianche, paraspruzzi bianco, paraspruzzi con piastrelle diamantate, elettrodomestici in acciaio inossidabile, parquet scuro, pavimento marrone, top bianco e ante con riquadro incassato
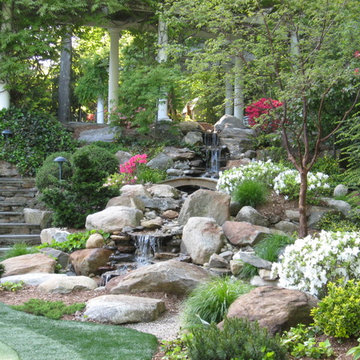
Backyard waterfall in Connecticut by Matthew Giampietro of Waterfalls Fountains & Gardens Inc.
Esempio di un grande giardino chic esposto a mezz'ombra dietro casa in primavera con pavimentazioni in pietra naturale e una cascata
Esempio di un grande giardino chic esposto a mezz'ombra dietro casa in primavera con pavimentazioni in pietra naturale e una cascata
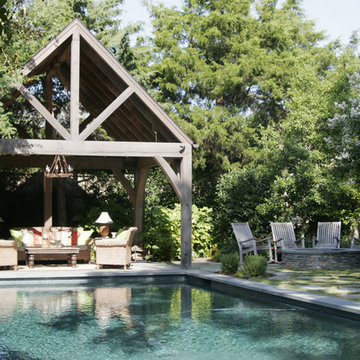
Photo Credit - Emily Followill
Idee per una piscina classica rettangolare con pavimentazioni in pietra naturale e una dépendance a bordo piscina
Idee per una piscina classica rettangolare con pavimentazioni in pietra naturale e una dépendance a bordo piscina
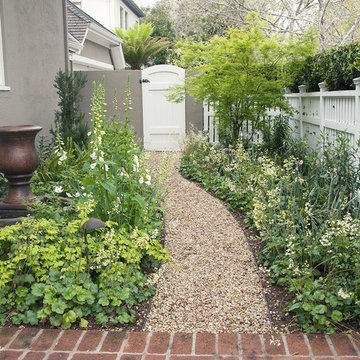
The plantings fulfilled the homeowner's request for a calm, green-and-white palette. Even without a wide variety of flower colors, the textures and forms of the plants provide contrast and wonderful variations throughout every season.
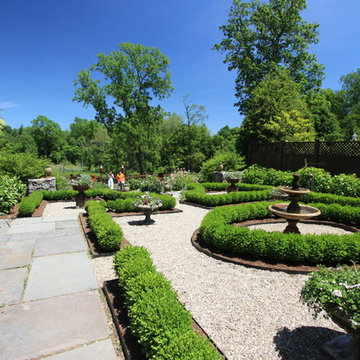
Conte & Conte, LLC landscape architects and designers work with clients located in Connecticut & New York (Greenwich, Belle Haven, Stamford, Darien, New Canaan, Fairfield, Southport, Rowayton, Manhattan, Larchmont, Bedford Hills, Armonk, Massachusetts) Fountain in a formal garden, thanks to Fairfield House & Garden Co. for making this happen!
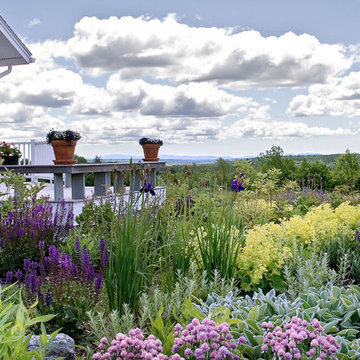
A rural hillside residence in Downeast Maine serves as a model for regenerating fragmented native plant communities and restoring damaged site systems. Sensible land management practices guide the homeowner’s efforts to rehabilitate expansive areas of mown lawn. Spaces carved from the landscape overlook stunning panoramic regional views, while new plantings define edges and thresholds. Brilliant seasonal drama is heightened along mown paths meandering through a rich tapestry of managed native meadow.
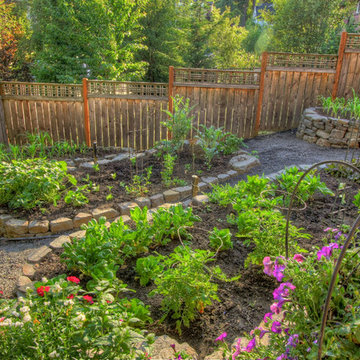
Raised garden beds, stone garden beds, fence, vegetable garden, flower garden
Esempio di un giardino chic
Esempio di un giardino chic
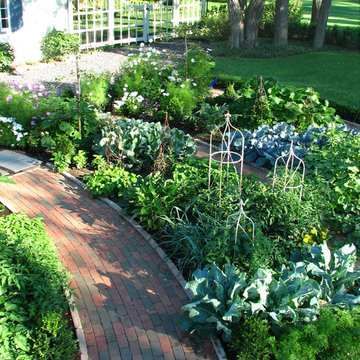
A traditional garden in the French style that contains fruits, berries, herbs, cutting, and vegetable garden.
Esempio di un orto in giardino classico
Esempio di un orto in giardino classico
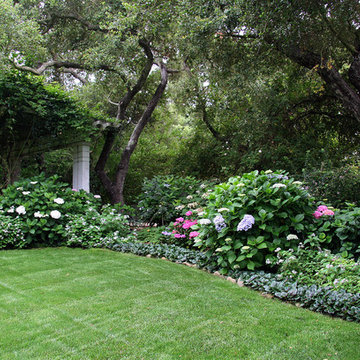
lynnlandscapedesign.com - Back yard shade garden using classic garden favorites, including Hydrangea, Heliotrope and Ajuga. A path from the pergola leads to a tennis court behind the trees. Working with the arborist employed to maintain the oaks on the 4 acre property, care was taken to plant and irrigate in such a way as to protect the mature trees.

Durston Saylor
Immagine della facciata di una casa grande nera classica a due piani con rivestimento in legno, tetto a capanna, pannelli e listelle di legno e con scandole
Immagine della facciata di una casa grande nera classica a due piani con rivestimento in legno, tetto a capanna, pannelli e listelle di legno e con scandole

The Gambrel Roof Home is a dutch colonial design with inspiration from the East Coast. Designed from the ground up by our team - working closely with architect and builder, we created a classic American home with fantastic street appeal
Foto di case e interni classici
7


















