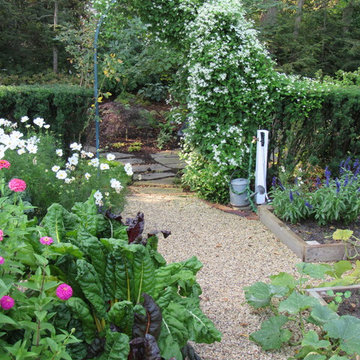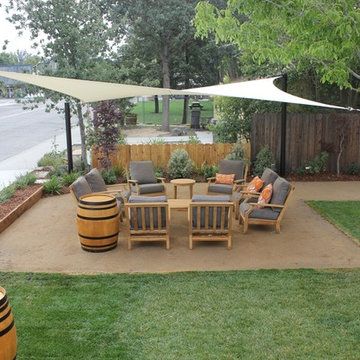Foto di case e interni classici

Cedar shakes mix with siding and stone to create a richly textural Craftsman exterior. This floor plan is ideal for large or growing families with open living spaces making it easy to be together. The master suite and a bedroom/study are downstairs while three large bedrooms with walk-in closets are upstairs. A second-floor pocket office is a great space for children to complete homework or projects and a bonus room provides additional square footage for recreation or storage.

Design, Fabrication, Install and Photography by MacLaren Kitchen and Bath
Cabinetry: Centra/Mouser Square Inset style. Coventry Doors/Drawers and select Slab top drawers. Semi-Custom Cabinetry, mouldings and hardware installed by MacLaren and adjusted onsite.
Decorative Hardware: Jeffrey Alexander/Florence Group Cups and Knobs
Backsplash: Handmade Subway Tile in Crackled Ice with Custom ledge and frame installed in Sea Pearl Quartzite
Countertops: Sea Pearl Quartzite with a Half-Round-Over Edge
Sink: Blanco Large Single Bowl in Metallic Gray
Extras: Modified wooden hood frame, Custom Doggie Niche feature for dog platters and treats drawer, embellished with a custom Corian dog-bone pull.

Basement Over $100,000 (John Kraemer and Sons)
Ispirazione per un bancone bar chic con parquet scuro, pavimento marrone, lavello sottopiano, ante di vetro, ante in legno bruno e paraspruzzi con piastrelle di metallo
Ispirazione per un bancone bar chic con parquet scuro, pavimento marrone, lavello sottopiano, ante di vetro, ante in legno bruno e paraspruzzi con piastrelle di metallo

Idee per un armadio o armadio a muro unisex classico di medie dimensioni con nessun'anta, ante bianche, pavimento in gres porcellanato e pavimento nero

This baking center has a kitchenaid mixer stand that can be lifted up to be flush with the countertops, then tucked away below the countertop when not in use. There is plenty of storage for rolling pins, measuring cups, etc. The right cabinet has vertical storage for baking + cookie sheets. Additionally, the toe kick can come out to provide a platform for the homeowner to stand on for additional height while baking.
Photography: Garett + Carrie Buell of Studiobuell/ studiobuell.com

Fine House Photography
Ispirazione per una cucina classica di medie dimensioni con lavello stile country, ante in stile shaker, paraspruzzi blu, paraspruzzi con piastrelle diamantate, parquet chiaro, pavimento beige, ante beige e top beige
Ispirazione per una cucina classica di medie dimensioni con lavello stile country, ante in stile shaker, paraspruzzi blu, paraspruzzi con piastrelle diamantate, parquet chiaro, pavimento beige, ante beige e top beige
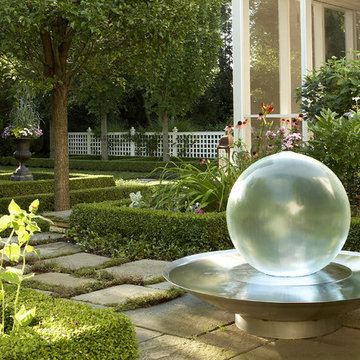
Unique water fountain feature surrounded by hedges and summer flowers.
Photo by Tony Soluri
Immagine di un grande giardino formale tradizionale esposto a mezz'ombra nel cortile laterale in estate con fontane e pavimentazioni in pietra naturale
Immagine di un grande giardino formale tradizionale esposto a mezz'ombra nel cortile laterale in estate con fontane e pavimentazioni in pietra naturale

Hillersdon Avenue is a magnificent article 2 protected house built in 1899.
Our brief was to extend and remodel the house to better suit a modern family and their needs, without destroying the architectural heritage of the property. From the outset our approach was to extend the space within the existing volume rather than extend the property outside its intended boundaries. It was our central aim to make our interventions appear as if they had always been part of the house.
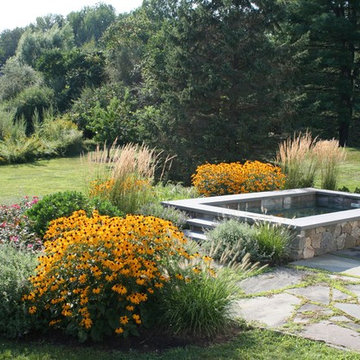
This concrete plunge pool installation and finish work involved a collaboration between Soake Pools and Woodburn and Company.
Photo credit Vicky Martel, Woodburn and Company

This beautiful 4 storey, 19th Century home - with a coach house set to the rear - was in need of an extensive restoration and modernisation when STAC Architecture took over in 2015. The property was extended to 4,800 sq. ft. of luxury living space for the clients and their family. In the main house, a whole floor was dedicated to the master bedroom and en suite, a brand-new kitchen extension was added and the other rooms were all given a new lease of life. A new basement extension linked the original house to the coach house behind incorporating living quarters, a cinema and a wine cellar, as well as a vast amount of storage space. The coach house itself is home to a state of the art gymnasium, steam and shower room. The clients were keen to maintain as much of the Victorian detailing as possible in the modernisation and so contemporary materials were used alongside classic pieces throughout the house.
South Hill Park is situated within a conservation area and so special considerations had to be made during the planning stage. Firstly, our surveyor went to site to see if our product would be suitable, then our proposal and sample drawings were sent to the client. Once they were happy the work suited them aesthetically the proposal and drawings were sent to the conservation office for approval. Our proposal was approved and the client chose us to complete the work.
We created and fitted stunning bespoke steel windows and doors throughout the property, but the brand-new kitchen extension was where we really helped to add the ‘wow factor’ to this home. The bespoke steel double doors and screen set, installed at the rear of the property, spanned the height of the room. This Fabco feature, paired with the roof lights the clients also had installed, really helps to bring in as much natural light as possible into the kitchen.
Photography Richard Lewisohn
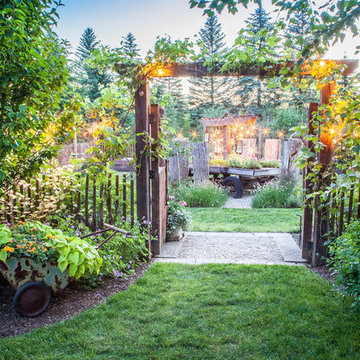
Idee per un giardino chic esposto in pieno sole con un ingresso o sentiero e ghiaia

Ispirazione per una cucina classica chiusa e di medie dimensioni con lavello stile country, ante con riquadro incassato, ante bianche, pavimento grigio, top in marmo, paraspruzzi bianco, paraspruzzi con piastrelle di cemento, elettrodomestici da incasso, pavimento in gres porcellanato e top multicolore
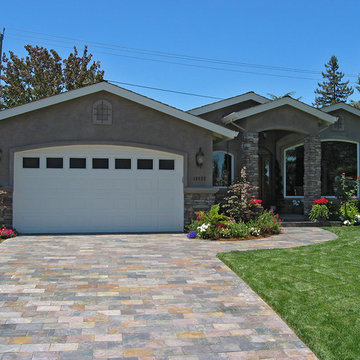
Idee per la villa grigia classica a un piano di medie dimensioni con rivestimento in stucco, tetto a capanna e copertura a scandole

Part of the original design for the home in the 1900's, Clawson Architects recreated the Porte cochere along with the other renovations, alterations and additions to the property.
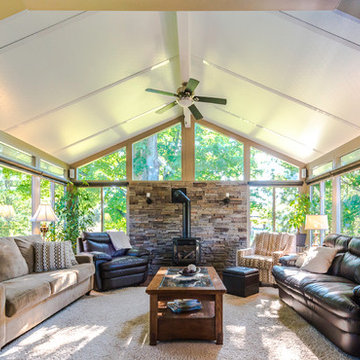
Ispirazione per una veranda chic di medie dimensioni con pavimento in legno massello medio, stufa a legna, cornice del camino in metallo, soffitto classico e pavimento marrone
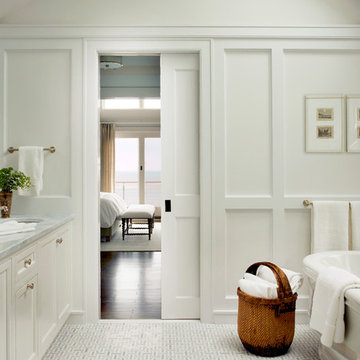
Ispirazione per una stanza da bagno tradizionale con ante con riquadro incassato, ante bianche, vasca freestanding, pareti bianche, lavabo sottopiano, pavimento grigio e top grigio
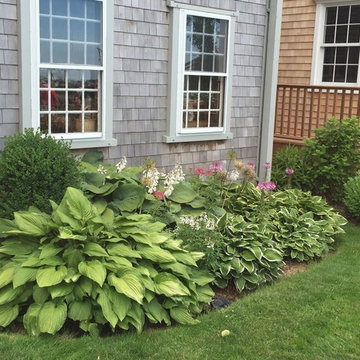
Esempio di un giardino formale chic esposto a mezz'ombra di medie dimensioni e davanti casa in primavera con un ingresso o sentiero e pacciame
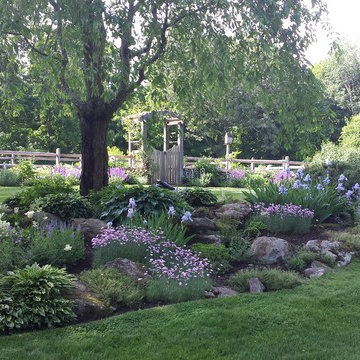
Ispirazione per un giardino tradizionale esposto a mezz'ombra di medie dimensioni e dietro casa
Foto di case e interni classici
5


















