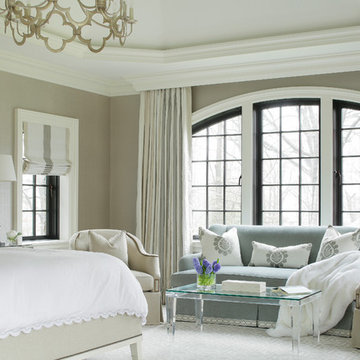Foto di case e interni classici
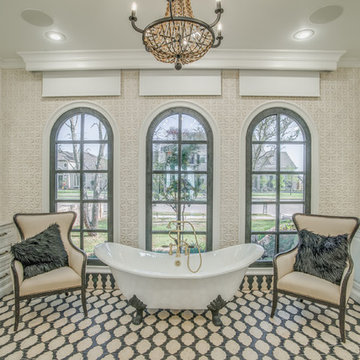
As a Premier Home Builder. Sharkey Custom Homes Inc. has spent the last 18 years building beautiful and original homes to Lubbock TX and surrounding areas. We are committed to building homes of the highest quality while simultaneously making sure our customers needs are met or exceeded. When you choose to build the home of your dreams with us, you can rest assured that you will be treated with the respect and integrity that you and your future home deserves. Sharkey will be there at each step to make certain that your experience is a wonderful one. We also offer Remodeling, Architects, Interior Design, and Landscape Design. Home Building, Remodeling, Design, Architects, Interior Design, landscape design, Land, Lots, Pools, Painting, Patios, Floor Covering, Granite, Wallpaper, Fireplaces, Lighting, Appliances, Roofing, Chimneys, Iron Doors, Railing, Staircase, cabinets, trim carpentry, Audio, Video, theaters, fountains, windows, bathroom fixtures, mirrors, hardware, crown molding, tubs, sinks, faucets, ceiling fans, garage doors, heating, air conditioning, shutters, texture, faux finish, vent hood, tile, porcelain, clay, stucco, stone,travertine, concrete, fencing, waterfalls,

Photographer: Ashley Avila
For building specifications, please see description on main project page.
For interior images and specifications, please visit: http://www.houzz.com/projects/332182/lake-house.
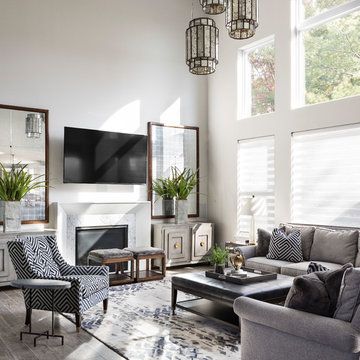
Foto di un soggiorno tradizionale aperto con pareti bianche, camino classico, cornice del camino in pietra, TV a parete, pavimento grigio e tappeto

Photo credit: Virginia Hamrick
Esempio di una grande cucina tradizionale con lavello stile country, elettrodomestici in acciaio inossidabile, ante in stile shaker, ante in legno chiaro, top in granito, paraspruzzi bianco, paraspruzzi con piastrelle in ceramica, pavimento in legno massello medio e pavimento marrone
Esempio di una grande cucina tradizionale con lavello stile country, elettrodomestici in acciaio inossidabile, ante in stile shaker, ante in legno chiaro, top in granito, paraspruzzi bianco, paraspruzzi con piastrelle in ceramica, pavimento in legno massello medio e pavimento marrone
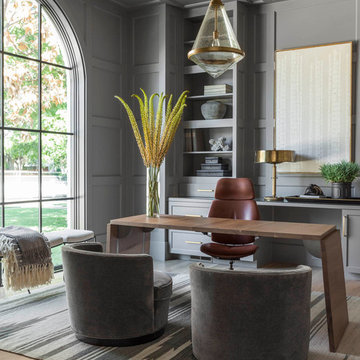
Idee per un ufficio classico con pareti grigie, parquet chiaro, scrivania autoportante, nessun camino e pavimento marrone

Serene master bedroom nestled in the South Carolina mountains in the Cliffs Valley. Peaceful wall color Sherwin Williams Comfort Gray (SW6205) with a cedar clad ceiling.

Family room with vaulted ceiling, photo by Nancy Elizabeth Hill
Esempio di un soggiorno chic con pareti beige, camino classico e cornice del camino in pietra
Esempio di un soggiorno chic con pareti beige, camino classico e cornice del camino in pietra

Photographer: Tom Crane
Idee per una cucina tradizionale con ante con riquadro incassato, ante bianche, paraspruzzi bianco, top in marmo, lavello sottopiano, paraspruzzi con piastrelle diamantate, elettrodomestici in acciaio inossidabile e parquet scuro
Idee per una cucina tradizionale con ante con riquadro incassato, ante bianche, paraspruzzi bianco, top in marmo, lavello sottopiano, paraspruzzi con piastrelle diamantate, elettrodomestici in acciaio inossidabile e parquet scuro
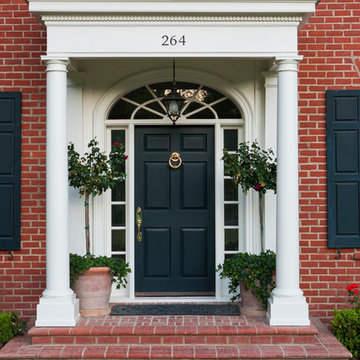
Lori Dennis Interior Design
SoCal Contractor Construction
Mark Tanner Photography
Foto di una porta d'ingresso classica con una porta singola e una porta nera
Foto di una porta d'ingresso classica con una porta singola e una porta nera

Interior Designer: Allard & Roberts Interior Design, Inc, Photographer: David Dietrich, Builder: Evergreen Custom Homes, Architect: Gary Price, Design Elite Architecture
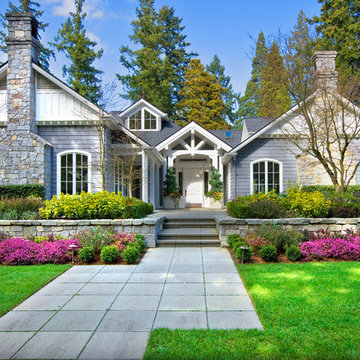
Immagine della facciata di una casa viola classica con rivestimento in pietra e tetto a capanna
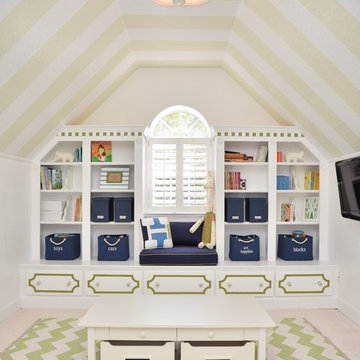
Playroom area designed with custom built-in by Bridget Ray. Wainscott added to walls, and ceiling painted in a striped design for added pattern and interest. Play table by #PotteryBarnKids. Photography by Brent Tinsley.
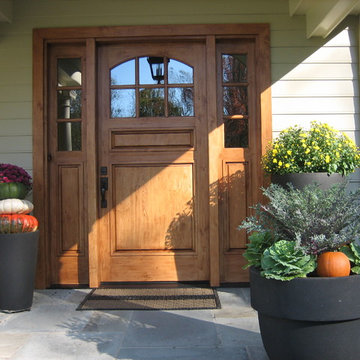
Whats more inviting than a beautiful custom door. This door and side lights are a perfect entry for this english style farmhouse.
Foto di un ingresso o corridoio tradizionale con una porta singola e una porta in legno bruno
Foto di un ingresso o corridoio tradizionale con una porta singola e una porta in legno bruno

All furnishings are available through Lucy Interior Design.
www.lucyinteriordesign.com - 612.339.2225
Interior Designer: Lucy Interior Design
Photographer: Andrea Rugg
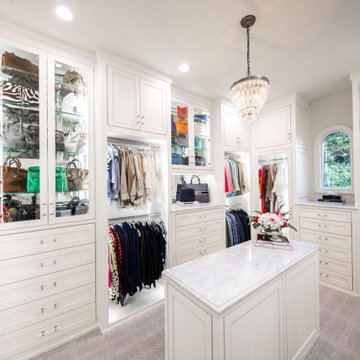
Large white walk in closet with bone trim inset style cabinetry and LED lighting throughout. Dressers, handbag display, adjustable shoe shelving, glass and mirrored doors showcase this luxury closet.
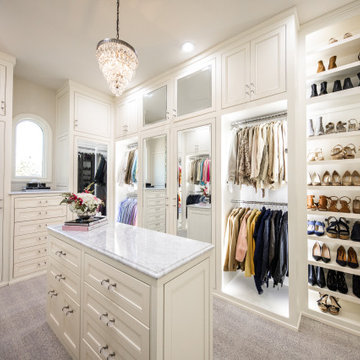
Esempio di armadi e cabine armadio per donna tradizionali con ante a filo, ante bianche e pavimento bianco
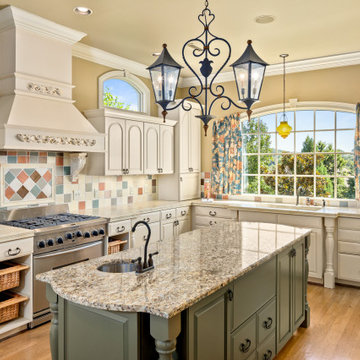
Foto di una cucina classica con lavello sottopiano, ante con bugna sagomata, ante bianche, top piastrellato, paraspruzzi multicolore, elettrodomestici in acciaio inossidabile, pavimento in legno massello medio, pavimento marrone e top beige
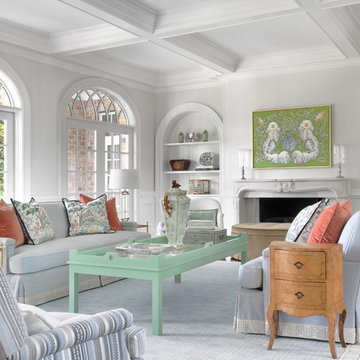
Photo Credit: Alise O'Brien Photography
Idee per un soggiorno chic aperto con pareti grigie, parquet scuro, camino classico e pavimento marrone
Idee per un soggiorno chic aperto con pareti grigie, parquet scuro, camino classico e pavimento marrone

We designed this kitchen using Plain & Fancy custom cabinetry with natural walnut and white pain finishes. The extra large island includes the sink and marble countertops. The matching marble backsplash features hidden spice shelves behind a mobile layer of solid marble. The cabinet style and molding details were selected to feel true to a traditional home in Greenwich, CT. In the adjacent living room, the built-in white cabinetry showcases matching walnut backs to tie in with the kitchen. The pantry encompasses space for a bar and small desk area. The light blue laundry room has a magnetized hanger for hang-drying clothes and a folding station. Downstairs, the bar kitchen is designed in blue Ultracraft cabinetry and creates a space for drinks and entertaining by the pool table. This was a full-house project that touched on all aspects of the ways the homeowners live in the space.
Foto di case e interni classici
1


















