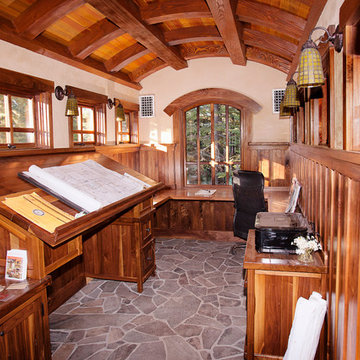29 Foto di case e interni american style

The storybook exterior features a front facing garage that is ideal for narrower lots. The arched garage bays add character to the whimsical exterior. This home enjoys a spacious single dining area while the kitchen is multi-functional with a center cook-top island and bar seating for casual eating and gathering. Two additional bedrooms are found upstairs, and are separated by a loft for privacy.
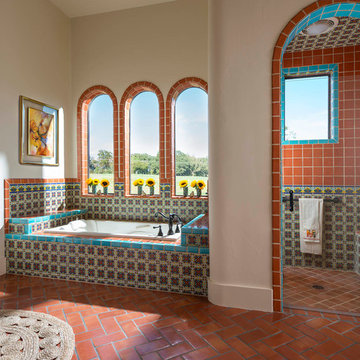
Dan Piassick
Idee per una stanza da bagno padronale american style con piastrelle multicolore, piastrelle in terracotta, pavimento in terracotta, vasca da incasso, doccia ad angolo, pareti beige e porta doccia a battente
Idee per una stanza da bagno padronale american style con piastrelle multicolore, piastrelle in terracotta, pavimento in terracotta, vasca da incasso, doccia ad angolo, pareti beige e porta doccia a battente
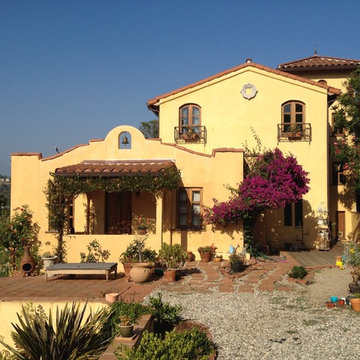
Immagine della villa grande gialla american style a due piani con rivestimento in stucco, copertura in tegole e tetto a capanna
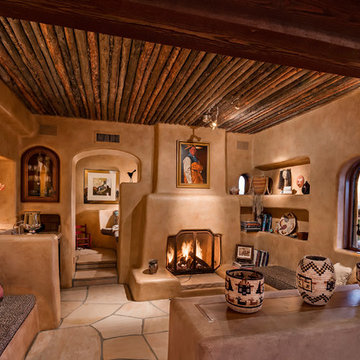
Ispirazione per un soggiorno stile americano con pareti marroni, camino classico e pavimento beige
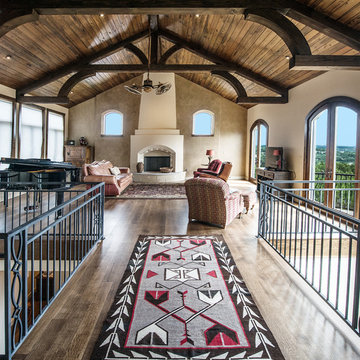
arched doors, arched windows, bridge, catwalk, double ceiling fan, exposed wood beams, cathedral ceiling, french doors, iron railings, open hall,
Foto di un soggiorno american style stile loft con pareti beige, parquet scuro, camino classico, cornice del camino in intonaco e TV autoportante
Foto di un soggiorno american style stile loft con pareti beige, parquet scuro, camino classico, cornice del camino in intonaco e TV autoportante
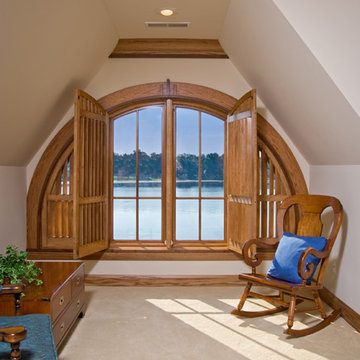
Helman Sechrist Architecture
Ispirazione per una camera da letto stile americano con pareti beige e moquette
Ispirazione per una camera da letto stile americano con pareti beige e moquette
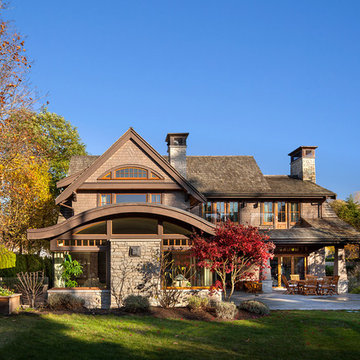
Ed White
Immagine della facciata di una casa grande marrone american style a due piani con rivestimento in legno
Immagine della facciata di una casa grande marrone american style a due piani con rivestimento in legno
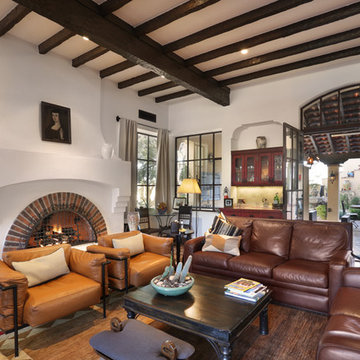
Steel windows and doors, Monterey style custom cabinetry, smooth plaster walls, hand hewn beams, concrete tile floor, indoor-outdoor living.
Photo by Velen Chan
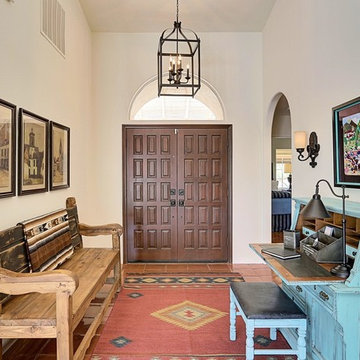
Foto di un ingresso stile americano di medie dimensioni con una porta a due ante e una porta marrone
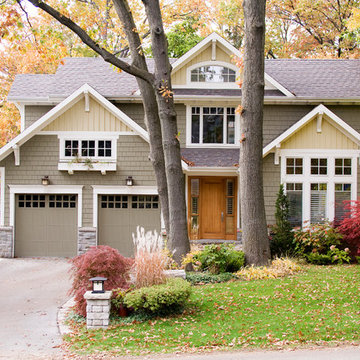
Jason Hartog Photography
Esempio della facciata di una casa grigia american style a due piani
Esempio della facciata di una casa grigia american style a due piani
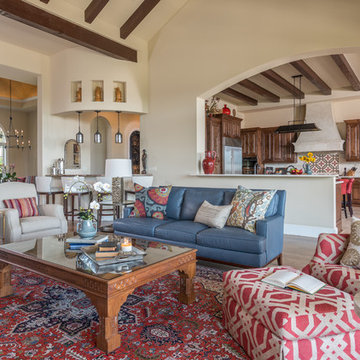
Photography: Michael Hunter
Idee per un grande soggiorno american style aperto con pareti beige, pavimento in legno massello medio, camino classico, TV a parete e cornice del camino piastrellata
Idee per un grande soggiorno american style aperto con pareti beige, pavimento in legno massello medio, camino classico, TV a parete e cornice del camino piastrellata
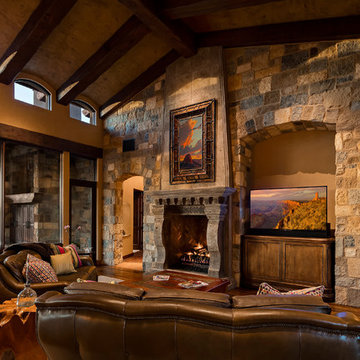
Traditional family room with exposed beams and natural stone.
Architect: Urban Design Associates
Builder: R-Net Custom Homes
Interior Designer: Ashley P. Design
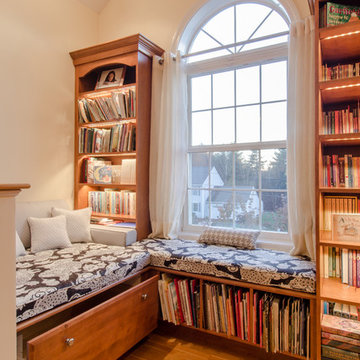
S.Sherman
Ispirazione per uno studio stile americano con libreria, pareti gialle e nessun camino
Ispirazione per uno studio stile americano con libreria, pareti gialle e nessun camino

2012: This Arts and Crafts style house draws from the most influential English architects of the early 20th century. Designed to be enjoyed by multiple families as a second home, this 4,900-sq-ft home contains three identical master suites, three bedrooms and six bathrooms. The bold stucco massing and steep roof pitches make a commanding presence, while flared roof lines and various detailed openings articulate the form. Inside, neutral colored walls accentuate richly stained woodwork. The timber trusses and the intersecting peak and arch ceiling open the living room to form a dynamic gathering space. Stained glass connects the kitchen and dining room. The open floor plan allows abundant light and views to the exterior, and also provides a sense of connection and functionality. A pair of matching staircases separates the two upper master suites, trimmed with custom balusters.
Architect :Wayne Windham Architect - http://waynewindhamarchitect.com/
Builder: Buffington Homes - http://buffingtonhomes.com/
Interior Designer : Kathryn McGowan
Land Planner: Sunnyside Designs
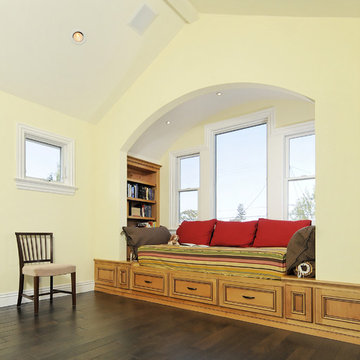
Ispirazione per un soggiorno stile americano con pareti gialle e parquet scuro
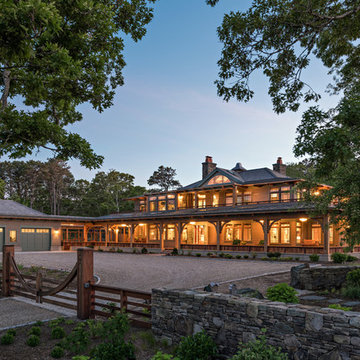
Photographer: Dan Cutrona
Idee per la villa american style a due piani con rivestimento in legno, tetto a padiglione e copertura a scandole
Idee per la villa american style a due piani con rivestimento in legno, tetto a padiglione e copertura a scandole
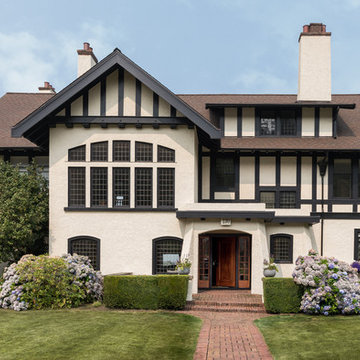
Haris Kenjar Photography and Design
Ispirazione per la villa multicolore american style a due piani di medie dimensioni con copertura a scandole e tetto a capanna
Ispirazione per la villa multicolore american style a due piani di medie dimensioni con copertura a scandole e tetto a capanna
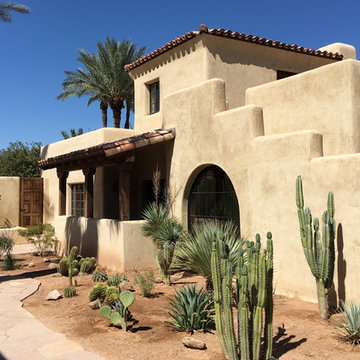
The south courtyard was re-landcape with specimen cacti selected and curated by the owner, and a new hardscape path was laid using flagstone, which was a customary hardscape material used by Robert Evans. The arched window was originally an exterior feature under an existing stairway; the arch was replaced (having been removed during the 1960s), and a arched window added to "re-enclose" the space. Several window openings which had been covered over with stucco were uncovered, and windows fitted in the restored opening. The small loggia was added, and provides a pleasant outdoor breakfast spot directly adjacent to the kitchen.
Design Architect: Gene Kniaz, Spiral Architect; General Contractor: Eric Linthicum, Linthicum Custom Builders
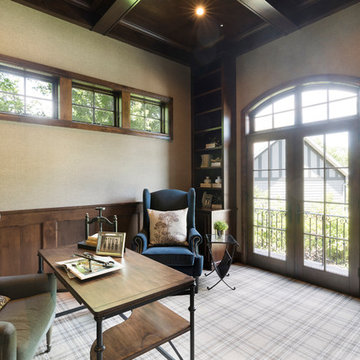
A home office with tall ceilings, double doors to a private balcony. The dark stained wood is balanced with flooding light coming in from tall transom windows and arched window above glass French doors. Photo by Space Crafting
29 Foto di case e interni american style
1


















