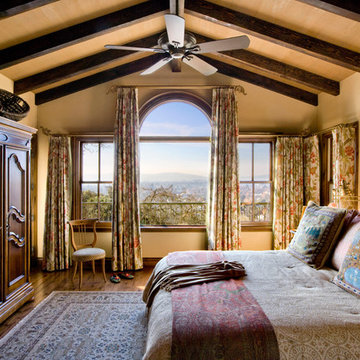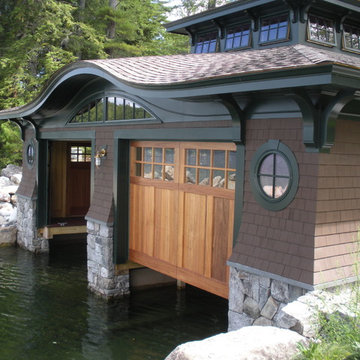98 Foto di case e interni rustici
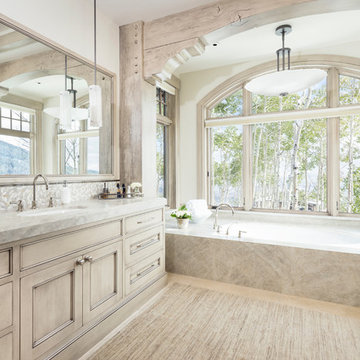
Joshua Caldwell
Immagine di un'ampia stanza da bagno rustica con ante beige, top in marmo, ante con riquadro incassato, vasca sottopiano, piastrelle grigie, piastrelle a mosaico, pareti bianche, lavabo sottopiano, pavimento beige e top grigio
Immagine di un'ampia stanza da bagno rustica con ante beige, top in marmo, ante con riquadro incassato, vasca sottopiano, piastrelle grigie, piastrelle a mosaico, pareti bianche, lavabo sottopiano, pavimento beige e top grigio
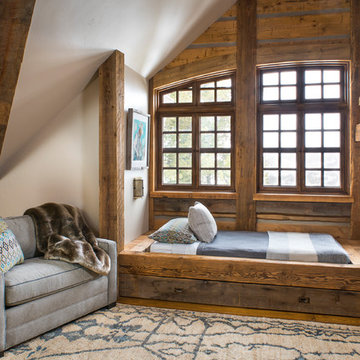
Longview Studios
Ispirazione per una cameretta per bambini stile rurale con pareti bianche
Ispirazione per una cameretta per bambini stile rurale con pareti bianche
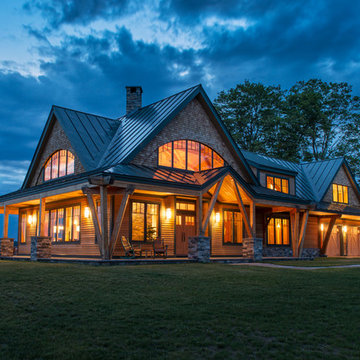
Featured in the August 2014 edition of Timber Home Living Magazine & Winner of the NH American Institute of Architects People's Choice Award for 2013! The timber frame can be easily seen at night in this beautiful home in Vermont. Architectural design by Bonin Architects & Associates. Photography by John W. Hession. www.boninarchitects.com
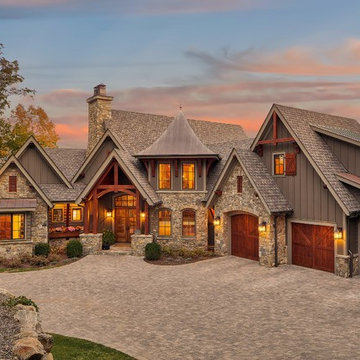
Designed and built by ARCON
Photography by Aaron Hogsed
Foto della villa grigia rustica a due piani con rivestimenti misti, tetto a capanna e copertura a scandole
Foto della villa grigia rustica a due piani con rivestimenti misti, tetto a capanna e copertura a scandole
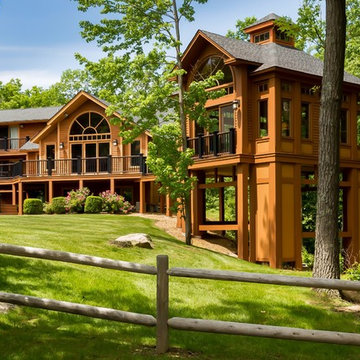
Foto della villa marrone rustica a due piani con tetto a capanna, copertura a scandole e terreno in pendenza
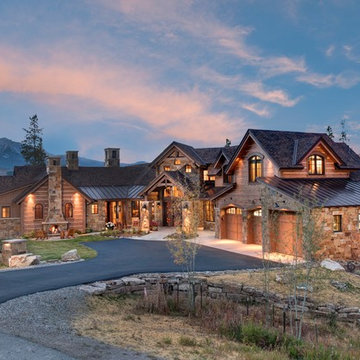
Foto della villa marrone rustica a due piani con rivestimenti misti e tetto a capanna
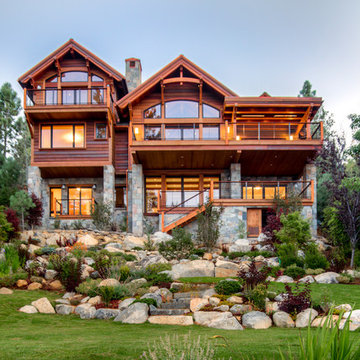
Immagine della villa grande marrone rustica a tre piani con rivestimenti misti e tetto a capanna
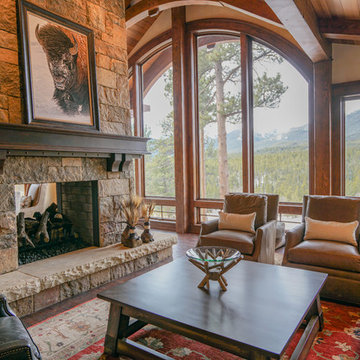
Paige Hayes - photography
Immagine di un grande soggiorno rustico aperto con pareti beige, parquet scuro, camino bifacciale e cornice del camino in pietra
Immagine di un grande soggiorno rustico aperto con pareti beige, parquet scuro, camino bifacciale e cornice del camino in pietra
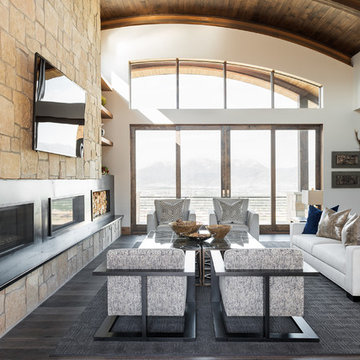
Dramatic arched steel beams give the modern space a contemporary feel. The elongated fire place brings harmony and comfort.
Ispirazione per un soggiorno rustico aperto con camino lineare Ribbon, TV a parete, pareti bianche e parquet scuro
Ispirazione per un soggiorno rustico aperto con camino lineare Ribbon, TV a parete, pareti bianche e parquet scuro
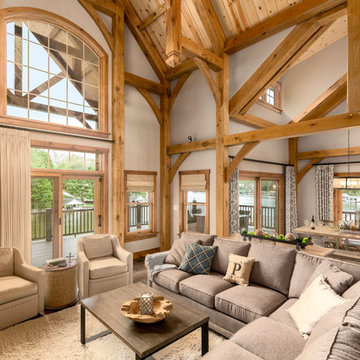
Oakbridge Timber Framing/Kris Miller Photographer
Esempio di un soggiorno rustico aperto con sala formale, pareti beige, parquet scuro e pavimento marrone
Esempio di un soggiorno rustico aperto con sala formale, pareti beige, parquet scuro e pavimento marrone
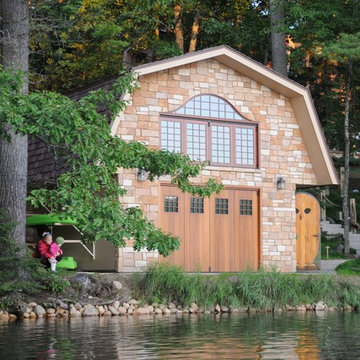
Nestled in the pristine beauty of the north woods of Wisconsin is the natural landscape of majestic trees, clear spring fed lakes, fascinating wildlife and exhilarating outdoor recreational activities. It is inviting to many families, friends and couples throughout the year The lakes in particular provide for an enormous amount of fun and relaxation. For those so fortunate to have a property it is customary to have a boathouse to store your swimming or boating gear and equipment. Recently Parrett was selected to provide windows and doors for a new boathouse and replacement windows and doors for an existing home. The boathouse windows consisted of folding windows and doors allowing for opening the windows the complete 10 foot expanse. These same doors were backed by a full length horizontal pulled screen. The folding window system was set on the second level loft designed as an elevated viewing area of the lake. Mulled directly to the top of the folding window was a Napoleon shaped direct set. On the opposite side of the second level was a window system matching the shape of the lakeside window system. The upper mulled window was a duplicate of the window on the lake side however the window below consisted of four awning windows. Due to the awnings being elevated from the lower floor and not easily accessible the windows were set up with individual electronic motors for operation which can be operated by either a switch or a remote control. The system allows for operating all of the windows at once or individually. The windows were made out of solid mahogany to the interior and a high performance woodgrain aluminum clad to the exterior. The lower boathouse door is a four panel solid mahogany plank style folding door system with a horizontal pull screen. Greeting anyone entering the boathouse is a custom designed entry door which has a carved pattern to the exterior emulating an owl. The owl door was made out of solid white oak and bordered with a 10 inch wide flat casing with a 12 inch keystone and plinth blocks located on top. Parrett was proud to be part of this fun, picturesque and very functional project.
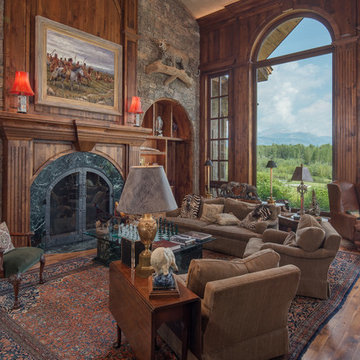
Sargent Schutt Photography
Foto di un soggiorno rustico con pareti marroni, pavimento in legno massello medio, camino classico, TV autoportante e pavimento marrone
Foto di un soggiorno rustico con pareti marroni, pavimento in legno massello medio, camino classico, TV autoportante e pavimento marrone

This exclusive guest home features excellent and easy to use technology throughout. The idea and purpose of this guesthouse is to host multiple charity events, sporting event parties, and family gatherings. The roughly 90-acre site has impressive views and is a one of a kind property in Colorado.
The project features incredible sounding audio and 4k video distributed throughout (inside and outside). There is centralized lighting control both indoors and outdoors, an enterprise Wi-Fi network, HD surveillance, and a state of the art Crestron control system utilizing iPads and in-wall touch panels. Some of the special features of the facility is a powerful and sophisticated QSC Line Array audio system in the Great Hall, Sony and Crestron 4k Video throughout, a large outdoor audio system featuring in ground hidden subwoofers by Sonance surrounding the pool, and smart LED lighting inside the gorgeous infinity pool.
J Gramling Photos
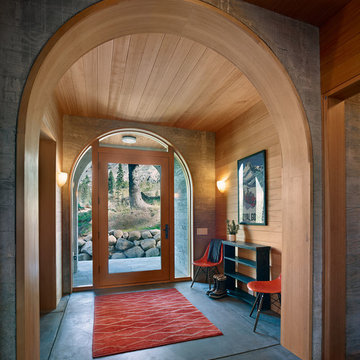
Bruce Damonte
Foto di un ingresso o corridoio rustico con una porta singola, una porta in vetro e pavimento grigio
Foto di un ingresso o corridoio rustico con una porta singola, una porta in vetro e pavimento grigio
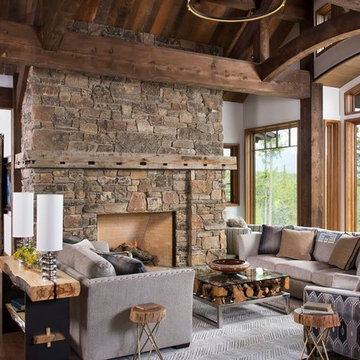
Longviews Studios
Esempio di un soggiorno stile rurale aperto e di medie dimensioni con sala formale, pareti bianche, parquet scuro, camino classico e cornice del camino in pietra
Esempio di un soggiorno stile rurale aperto e di medie dimensioni con sala formale, pareti bianche, parquet scuro, camino classico e cornice del camino in pietra
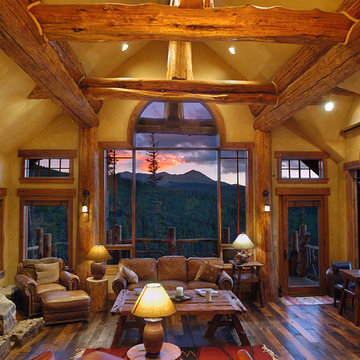
This is the great room of the log hybrid house. The seasoned pine character logs are both structural and add to this mountain home's rustic appeal.
Idee per un soggiorno stile rurale con pareti gialle e cornice del camino in pietra
Idee per un soggiorno stile rurale con pareti gialle e cornice del camino in pietra

This project's final result exceeded even our vision for the space! This kitchen is part of a stunning traditional log home in Evergreen, CO. The original kitchen had some unique touches, but was dated and not a true reflection of our client. The existing kitchen felt dark despite an amazing amount of natural light, and the colors and textures of the cabinetry felt heavy and expired. The client wanted to keep with the traditional rustic aesthetic that is present throughout the rest of the home, but wanted a much brighter space and slightly more elegant appeal. Our scope included upgrades to just about everything: new semi-custom cabinetry, new quartz countertops, new paint, new light fixtures, new backsplash tile, and even a custom flue over the range. We kept the original flooring in tact, retained the original copper range hood, and maintained the same layout while optimizing light and function. The space is made brighter by a light cream primary cabinetry color, and additional feature lighting everywhere including in cabinets, under cabinets, and in toe kicks. The new kitchen island is made of knotty alder cabinetry and topped by Cambria quartz in Oakmoor. The dining table shares this same style of quartz and is surrounded by custom upholstered benches in Kravet's Cowhide suede. We introduced a new dramatic antler chandelier at the end of the island as well as Restoration Hardware accent lighting over the dining area and sconce lighting over the sink area open shelves. We utilized composite sinks in both the primary and bar locations, and accented these with farmhouse style bronze faucets. Stacked stone covers the backsplash, and a handmade elk mosaic adorns the space above the range for a custom look that is hard to ignore. We finished the space with a light copper paint color to add extra warmth and finished cabinetry with rustic bronze hardware. This project is breathtaking and we are so thrilled our client can enjoy this kitchen for many years to come!
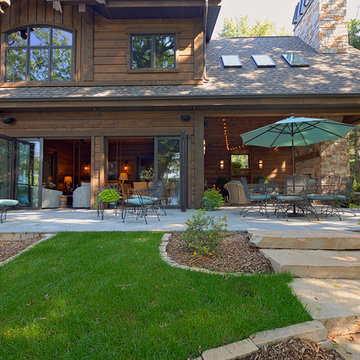
Esempio di un patio o portico rustico dietro casa con pavimentazioni in cemento e un tetto a sbalzo
98 Foto di case e interni rustici
1


















