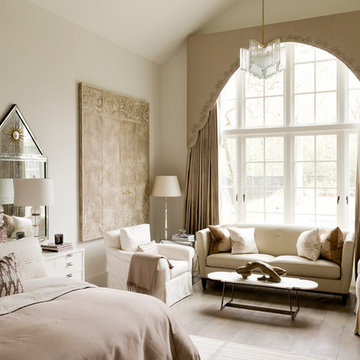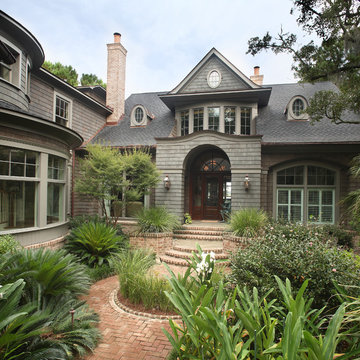Foto di case e interni classici
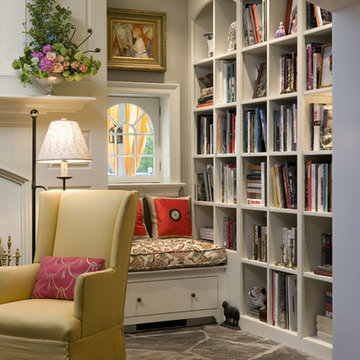
Photographer: Tom Crane
Esempio di un soggiorno chic con libreria, pareti grigie, pavimento in legno massello medio e nessuna TV
Esempio di un soggiorno chic con libreria, pareti grigie, pavimento in legno massello medio e nessuna TV
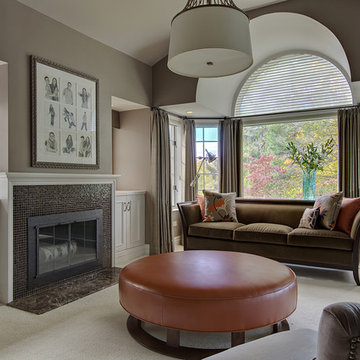
Glamorous, suburban comfort! This master bedroom was designed by Barbara Feinstein, owner of B Fein Interiors. Century headboard upholstered in Pindler & Pindler brown satin. Sanderson wallpaper. Kravet fabric bed bolster. Chelsea House lamps. Bedside tables and sofa from Hickory Chair. Oversized ottoman from Swaim.
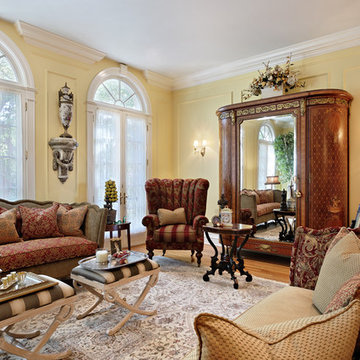
Amazing mix of new and old, purchased and repurposed pieces, make this living room not only beautiful but comfortable.
Esempio di un soggiorno classico con sala formale e pareti gialle
Esempio di un soggiorno classico con sala formale e pareti gialle
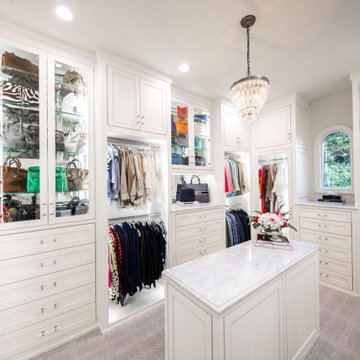
Large white walk in closet with bone trim inset style cabinetry and LED lighting throughout. Dressers, handbag display, adjustable shoe shelving, glass and mirrored doors showcase this luxury closet.
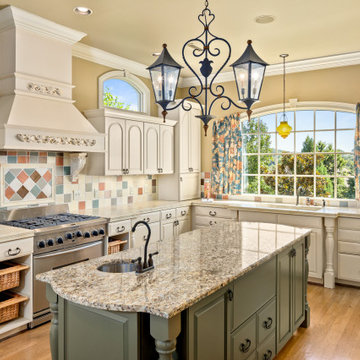
Foto di una cucina classica con lavello sottopiano, ante con bugna sagomata, ante bianche, top piastrellato, paraspruzzi multicolore, elettrodomestici in acciaio inossidabile, pavimento in legno massello medio, pavimento marrone e top beige
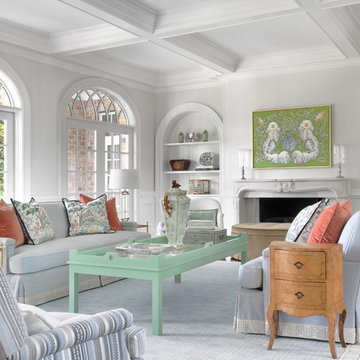
Photo Credit: Alise O'Brien Photography
Idee per un soggiorno chic aperto con pareti grigie, parquet scuro, camino classico e pavimento marrone
Idee per un soggiorno chic aperto con pareti grigie, parquet scuro, camino classico e pavimento marrone

We designed this kitchen using Plain & Fancy custom cabinetry with natural walnut and white pain finishes. The extra large island includes the sink and marble countertops. The matching marble backsplash features hidden spice shelves behind a mobile layer of solid marble. The cabinet style and molding details were selected to feel true to a traditional home in Greenwich, CT. In the adjacent living room, the built-in white cabinetry showcases matching walnut backs to tie in with the kitchen. The pantry encompasses space for a bar and small desk area. The light blue laundry room has a magnetized hanger for hang-drying clothes and a folding station. Downstairs, the bar kitchen is designed in blue Ultracraft cabinetry and creates a space for drinks and entertaining by the pool table. This was a full-house project that touched on all aspects of the ways the homeowners live in the space.
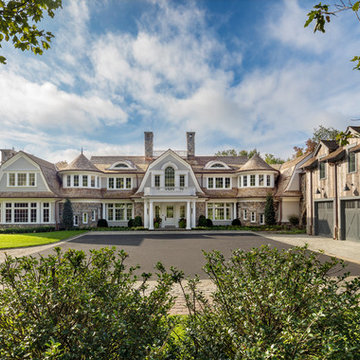
Circular stair tower on symmetrical front gambrel elevation flanking large drive-court and rustic style garage with barn-board siding and metal windows
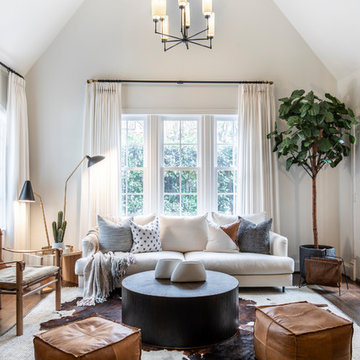
jturnbowphotography.com
Idee per un soggiorno chic con pareti bianche, pavimento in legno massello medio e pavimento marrone
Idee per un soggiorno chic con pareti bianche, pavimento in legno massello medio e pavimento marrone
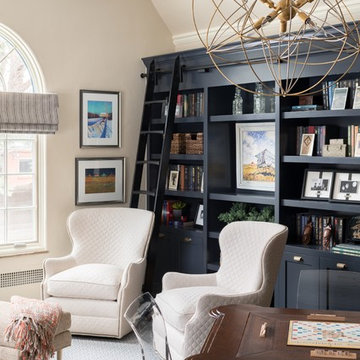
Living Room with Built-in Bookcase, Photo by David Lauer Photography
Ispirazione per un grande soggiorno classico con libreria, pareti beige, parquet scuro, nessuna TV e pavimento marrone
Ispirazione per un grande soggiorno classico con libreria, pareti beige, parquet scuro, nessuna TV e pavimento marrone
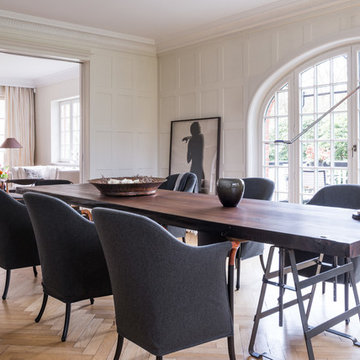
Esempio di una grande sala da pranzo aperta verso il soggiorno tradizionale con pareti bianche, pavimento in legno massello medio, nessun camino e pavimento marrone
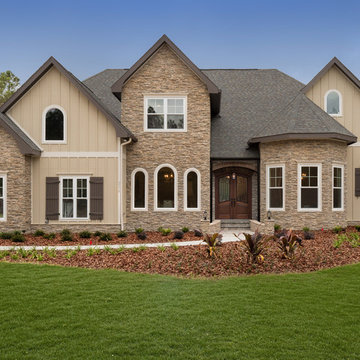
Ispirazione per la villa marrone classica a due piani con rivestimenti misti e copertura a scandole
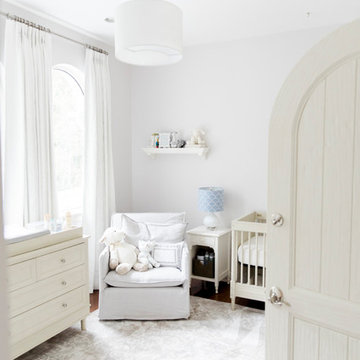
Photo Credit: Fashionable Hostess http://fashionablehostess.com/nursery-door-hardware-update-schlage/
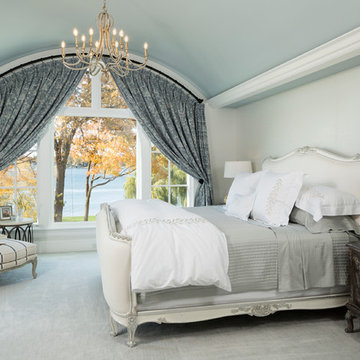
Builder: John Kraemer & Sons | Architecture: Sharratt Design | Landscaping: Yardscapes | Photography: Landmark Photography
Foto di una camera matrimoniale classica di medie dimensioni con pareti bianche, moquette, pavimento grigio e nessun camino
Foto di una camera matrimoniale classica di medie dimensioni con pareti bianche, moquette, pavimento grigio e nessun camino
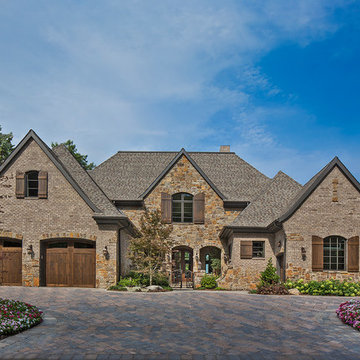
Beth Singer Photography.
Ellwood Interiors.
Esempio della villa classica a due piani con rivestimenti misti
Esempio della villa classica a due piani con rivestimenti misti
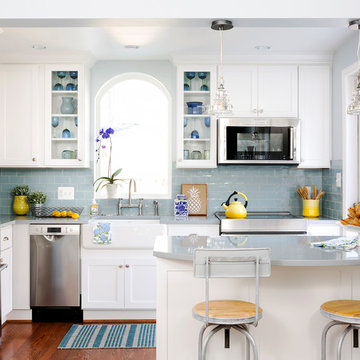
Project Developer Elle Hunter http://www.houzz.com/pro/eleanorhunter/elle-hunter-case-design-and-remodeling
Designer Allie Mann http://www.houzz.com/pro/inspiredbyallie/allie-mann-case-design-remodeling-inc
Photography by Stacy Zarin Goldberg
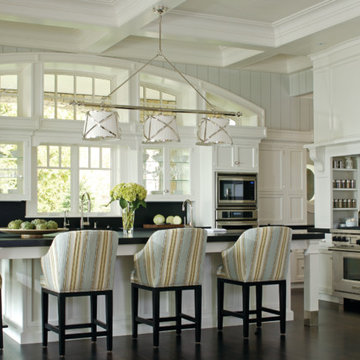
Substantial stone archways and arched windows lend integrity to this exercise in classicism. White cabinetry adorned with crown molding are anchored by honed black granite. Arched window and glass door cabinets flank the sink. Faucets, hardware, lighting, and leg trim in polished nickel reflect the light.A walk-in pantry and message niche are hidden charms.
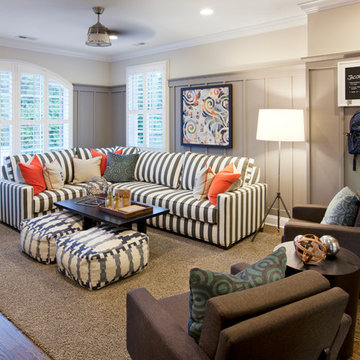
Foto di un soggiorno tradizionale con pareti beige, pavimento in legno massello medio e pavimento marrone
Foto di case e interni classici
8


















