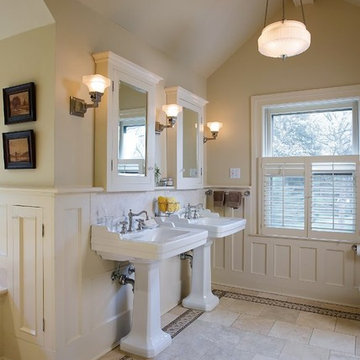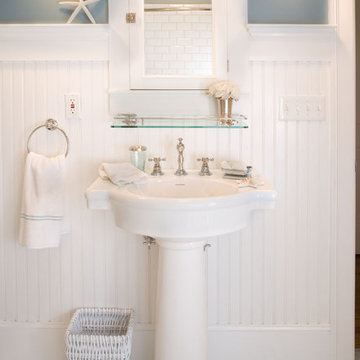36 Foto di case e interni american style
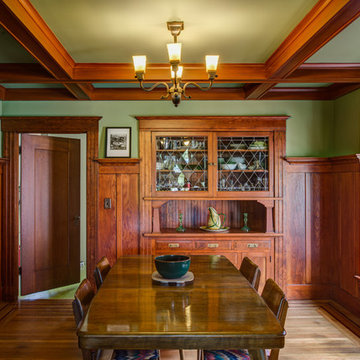
Photography by Treve Johnson
Idee per una sala da pranzo stile americano chiusa con pareti verdi, pavimento in legno massello medio e pavimento marrone
Idee per una sala da pranzo stile americano chiusa con pareti verdi, pavimento in legno massello medio e pavimento marrone
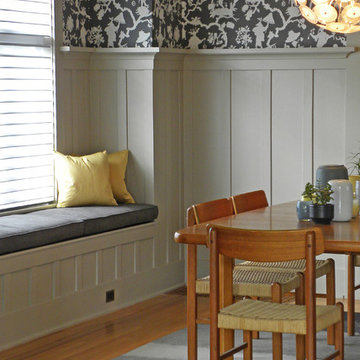
Sarah Greenman © 2012 Houzz
Matthew Craig Interiors
Foto di una sala da pranzo american style
Foto di una sala da pranzo american style
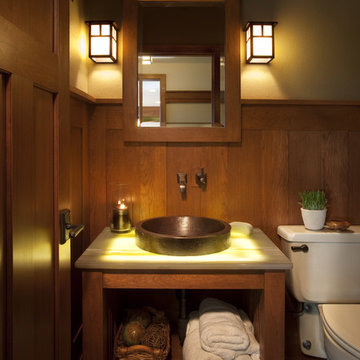
Idee per un piccolo bagno di servizio stile americano con nessun'anta, pareti marroni, lavabo a bacinella, top in onice e WC a due pezzi
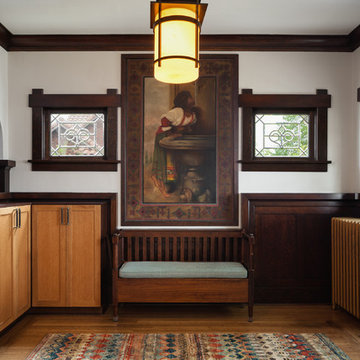
The large foyer always has always been the drop off point for the boy's baseball gear, back packs, coats and boots. We designed and built cabinets to house all of these items - out of sight out of mind. We also added a Prairie style entry lantern, welcoming and colorful area rug, light blue seat cushion and restored the antique painting originally installed when the house was built. Craftsman Four Square, Seattle, WA, Belltown Design, Photography by Julie Mannell.
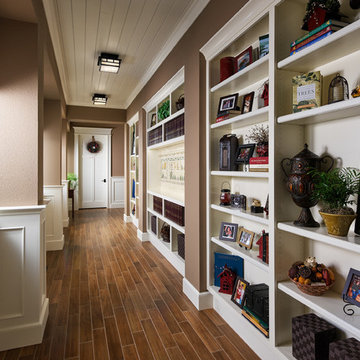
The entry hall contains large shelving
Photos by Eric Lucero
Esempio di un ingresso o corridoio american style con pareti marroni e pavimento marrone
Esempio di un ingresso o corridoio american style con pareti marroni e pavimento marrone
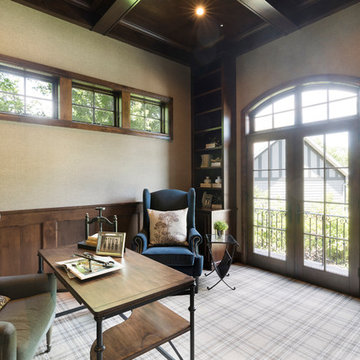
A home office with tall ceilings, double doors to a private balcony. The dark stained wood is balanced with flooding light coming in from tall transom windows and arched window above glass French doors. Photo by Space Crafting
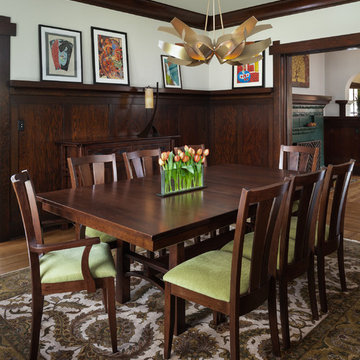
Immagine di una grande sala da pranzo stile americano chiusa con pareti bianche e pavimento in legno massello medio
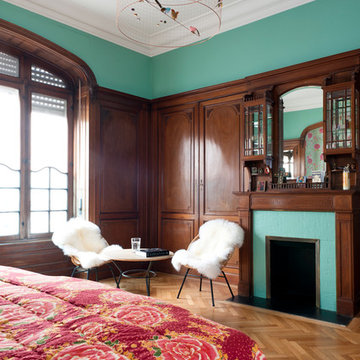
Julien Fernandez
Idee per una grande camera matrimoniale american style con pareti verdi, pavimento in legno massello medio, camino classico e cornice del camino in mattoni
Idee per una grande camera matrimoniale american style con pareti verdi, pavimento in legno massello medio, camino classico e cornice del camino in mattoni
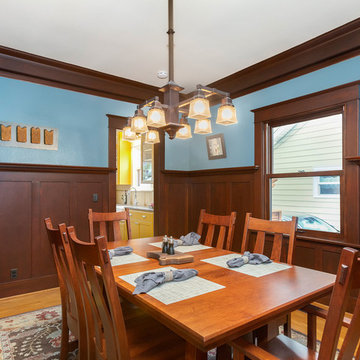
Imagine hosting family gatherings in this stunning formal dining room!
Esempio di una grande sala da pranzo american style chiusa con pareti blu, pavimento in legno massello medio e nessun camino
Esempio di una grande sala da pranzo american style chiusa con pareti blu, pavimento in legno massello medio e nessun camino
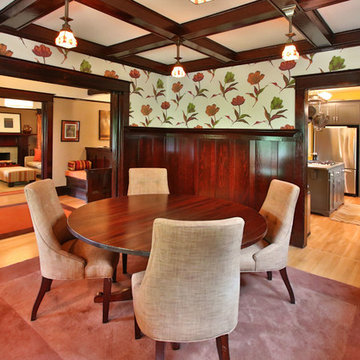
Designer home by Garrison Hullinger (www.GarrisonHullinger.com). A complete restoration transformed this home into an upscale oasis both inside & out with a mix of contemporary and vintage features expertly merged together to preserve the original historic charm.
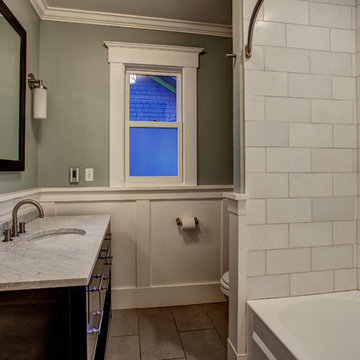
This traditional style bathroom uses White Thassos marble in a subway pattern along with white wainscoting to create a clean and fresh look. John Wilbanks Photography
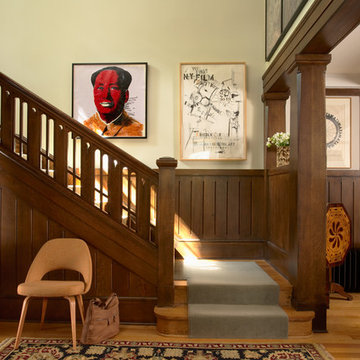
Architecture & Interior Design: David Heide Design Studio
--
Photos: Susan Gilmore
Idee per una scala a "L" stile americano con pedata in legno e alzata in legno
Idee per una scala a "L" stile americano con pedata in legno e alzata in legno
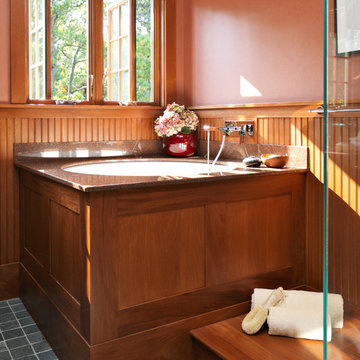
Richard Mandelkorn
Foto di una stanza da bagno padronale american style con vasca giapponese, piastrelle grigie, pavimento in ardesia e pareti arancioni
Foto di una stanza da bagno padronale american style con vasca giapponese, piastrelle grigie, pavimento in ardesia e pareti arancioni
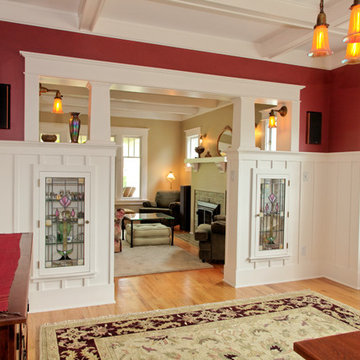
View to living room shows new colonnade with built-in china cabinets. Leaded glass pattern matches doors in buffet. This opening was originally 9'-6" wide. Space was poorly defined and corners useless. New colonnade allows rooms to remain open while improving use of space. David Whelan photo
36 Foto di case e interni american style
2


















