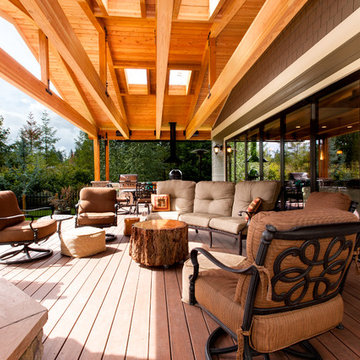7.494 Foto di case e interni american style
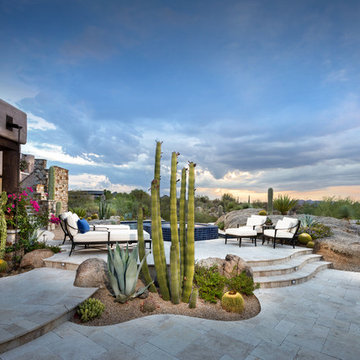
Inckx
Ispirazione per un ampio patio o portico stile americano dietro casa con pavimentazioni in pietra naturale
Ispirazione per un ampio patio o portico stile americano dietro casa con pavimentazioni in pietra naturale
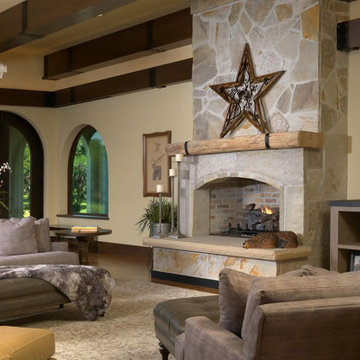
The grand gathering room features a large,wood burning, stone fireplace with modern rustic ranch decor. The expansive picture windows and wide glass doors throughout bring you dramatic views of the river and nature from every angle. The Hacienda also features original custom paintings and artistic elements and rustic textures that you might expect to see in a Cowboy museum, right down to a large walk in safe with a hand painted door.
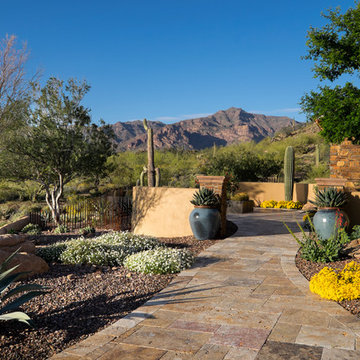
Kirk Bianchi created the design for this residential resort next to a desert preserve. The overhang of the homes patio suggested a pool with a sweeping curve shape. Kirk positioned a raised vanishing edge pool to work with the ascending terrain and to also capture the reflections of the scenery behind. The fire pit and bbq areas are situated to capture the best views of the superstition mountains, framed by the architectural pergola that creates a window to the vista beyond. A raised glass tile spa, capturing the colors of the desert context, serves as a jewel and centerpiece for the outdoor living space.
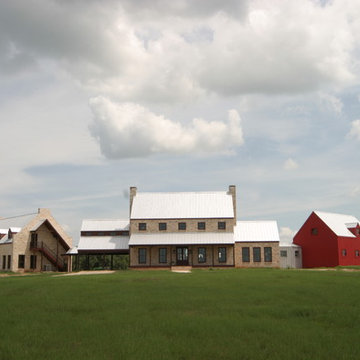
Foto della villa ampia multicolore american style a due piani con rivestimenti misti, tetto a capanna e copertura in metallo o lamiera
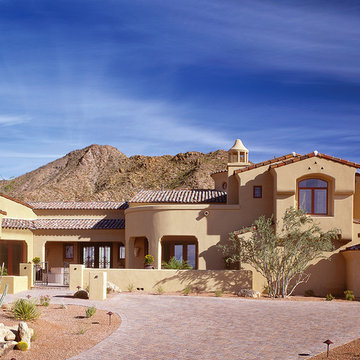
Exterior of a secluded luxury mountainside home in the desert surrounding Scottsdale, Arizona. Custom built by Century Custom Homes.
Immagine della villa ampia beige american style a due piani con rivestimento in stucco, tetto a capanna e copertura in tegole
Immagine della villa ampia beige american style a due piani con rivestimento in stucco, tetto a capanna e copertura in tegole
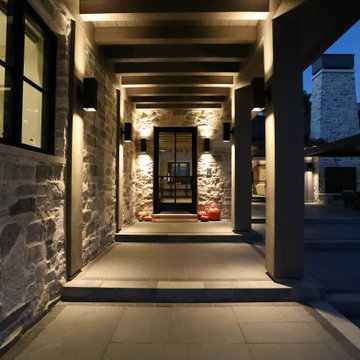
This timber framed home is a modern architectural masterpiece blended into a majestic rural landscape. Covered walkway leads to detached shop with fully finished mancave. Board and batten siding and stone exterior. Metal roofing and GAF Slateline shingles. Marvin Ultimate windows and doors. Custom cable rail system from Viewrail. Hope's Landmark Series 175 Steel doors.
General Contracting by Martin Bros. Contracting, Inc.; James S. Bates, Architect; Interior Design by InDesign; Photography by Marie Martin Kinney.
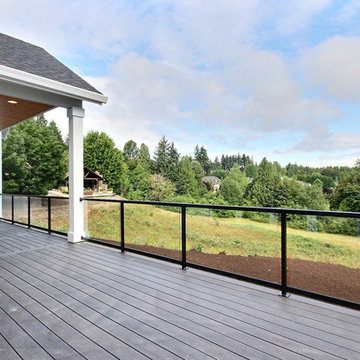
Esempio di un'ampia terrazza stile americano dietro casa con un caminetto e un tetto a sbalzo

Robin Stancliff
Esempio di un'ampia stanza da bagno con doccia stile americano con consolle stile comò, ante in legno chiaro, WC monopezzo, piastrelle in terracotta, pareti marroni, pavimento in terracotta, lavabo a bacinella e top in legno
Esempio di un'ampia stanza da bagno con doccia stile americano con consolle stile comò, ante in legno chiaro, WC monopezzo, piastrelle in terracotta, pareti marroni, pavimento in terracotta, lavabo a bacinella e top in legno
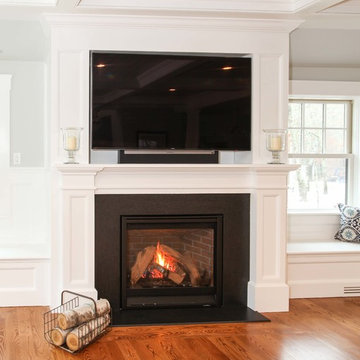
Cape Cod Home, Greek Farmhouse Revival Style Home, Open Concept First Floor Plan, Symmertical Bay Windows, Bay Window Seating, Built in Media Wall, Built In Fireplace, Coffered Ceilings, Wainscoting Paneling, Victorian Era Wall Paneling, JFW Photography for C.R. Watson
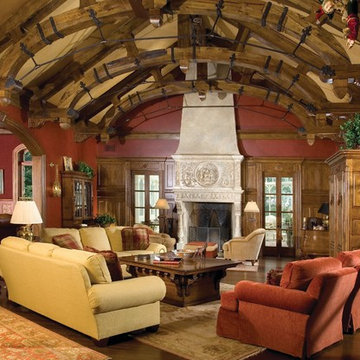
Immagine di un ampio soggiorno stile americano chiuso con sala formale, pareti rosse, parquet scuro, camino classico, cornice del camino in intonaco e nessuna TV
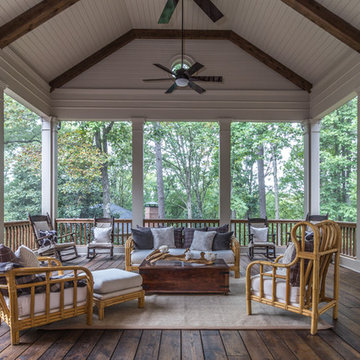
Immagine di un ampio portico stile americano dietro casa con un portico chiuso e un tetto a sbalzo
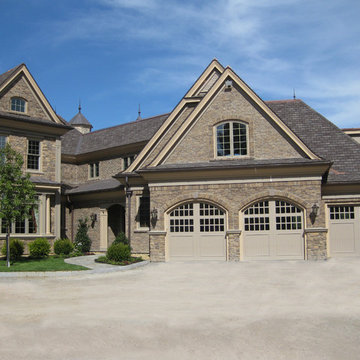
Ispirazione per la villa ampia marrone american style a tre piani con rivestimento in pietra, tetto a capanna e copertura in tegole
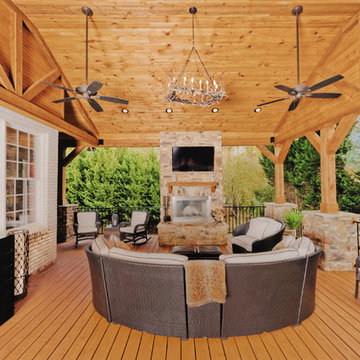
This beautiful outdoor living space was added to an existing home in High Point, North Carolina.
Photo by: Falcon Na
Idee per un'ampia terrazza american style dietro casa con un focolare e un tetto a sbalzo
Idee per un'ampia terrazza american style dietro casa con un focolare e un tetto a sbalzo
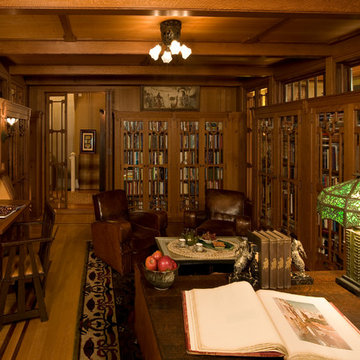
OL + expanded this North Shore waterfront bungalow to include a new library, two sleeping porches, a third floor billiard and game room, and added a conservatory. The design is influenced by the Arts and Crafts style of the existing house. A two-story gatehouse with similar architectural details, was designed to include a garage and second floor loft-style living quarters. The late landscape architect, Dale Wagner, developed the site to create picturesque views throughout the property as well as from every room.
Contractor: Fanning Builders- Jamie Fanning
Millwork & Carpentry: Slim Larson Design
Photographer: Peter Vanderwarker Photography
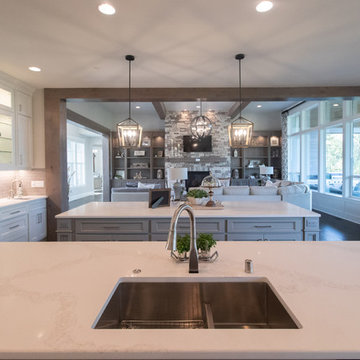
Paint Colors by Sherwin Williams
Interior Body Color : Agreeable Gray SW 7029
Interior Trim Color : Northwood Cabinets’ Jute
Interior Timber Stain : Northwood Cabinets’ Custom Jute
Stone by Eldorado Stone
Interior Stone : Cliffstone in Boardwalk
Hearthstone : Earth
Flooring & Tile Supplied by Macadam Floor & Design
Hardwood by Provenza Floors
Hardwood Product : African Plains in Black River
Kitchen Tile Backsplash by Bedrosian’s
Tile Backsplash Product : Uptown in Charcoal
Kitchen Backsplash Accent by Z Collection Tile & Stone
Backsplash Accent Product : Maison ni Gamn Pigalle
Slab Countertops by Wall to Wall Stone
Kitchen Island & Perimeter Product : Caesarstone Calacutta Nuvo
Faucets & Shower-Heads by Delta Faucet
Sinks by Decolav
Kitchen Appliances by JennAir & Best Range Hood
Cabinets by Northwood Cabinets
Exposed Beams & Built-In Cabinetry Colors : Jute
Kitchen Island Color : Cashmere
Windows by Milgard Windows & Doors
Product : StyleLine Series Windows
Supplied by Troyco
Lighting by Globe Lighting / Destination Lighting
Doors by Western Pacific Building Materials
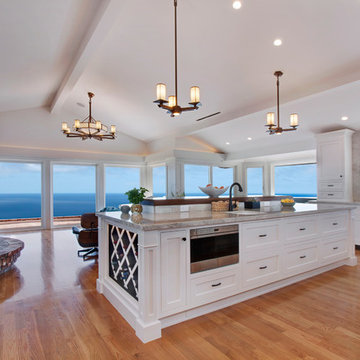
Jeri Koegel
Foto di un'ampia cucina stile americano con lavello sottopiano, ante in stile shaker, ante bianche, top in quarzite, paraspruzzi bianco, paraspruzzi in lastra di pietra, elettrodomestici in acciaio inossidabile, parquet chiaro e pavimento beige
Foto di un'ampia cucina stile americano con lavello sottopiano, ante in stile shaker, ante bianche, top in quarzite, paraspruzzi bianco, paraspruzzi in lastra di pietra, elettrodomestici in acciaio inossidabile, parquet chiaro e pavimento beige
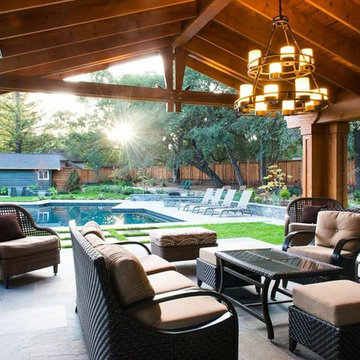
A protected view from inside of the heated cabana space reveals the entertainment area of the yard. This client planned for a fire pit near the spa, a new pool and spa, a bocce court, a koi pond, a play area for the younger members of the family. All areas flow to create the ultimate Creative Environment for everyones pleasure and life style.
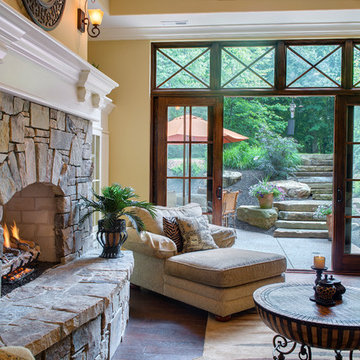
Ispirazione per un ampio soggiorno american style chiuso con pareti beige, pavimento in legno massello medio, camino classico, cornice del camino in pietra e nessuna TV
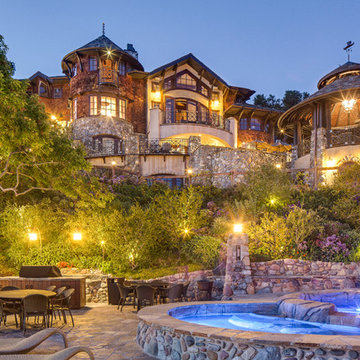
Outdoor living area with pool, water slide, and hot tub all operated by AMX control system that was designed and programmed by Cantara. Entire estate can be turned on or off with a touch of a single button.
7.494 Foto di case e interni american style
9


















