7.499 Foto di case e interni american style
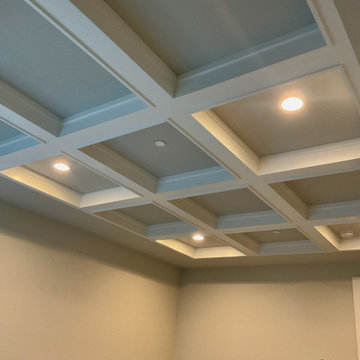
Immagine di un'ampia camera da letto american style con soffitto a cassettoni
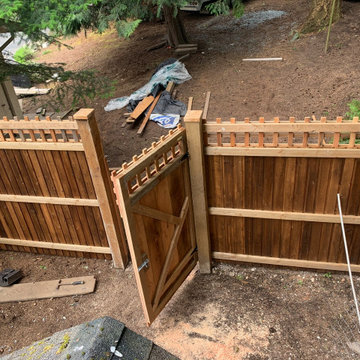
gate
Foto di un ampio giardino american style dietro casa con cancello e recinzione in legno
Foto di un ampio giardino american style dietro casa con cancello e recinzione in legno
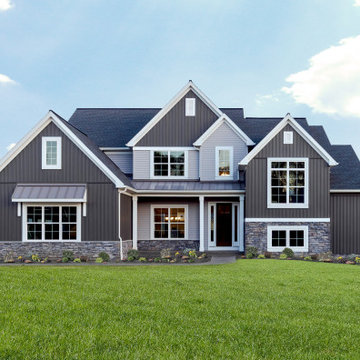
This 2-story home includes a 3- car garage with mudroom entry, an inviting front porch with decorative posts, and a screened-in porch. The home features an open floor plan with 10’ ceilings on the 1st floor and impressive detailing throughout. A dramatic 2-story ceiling creates a grand first impression in the foyer, where hardwood flooring extends into the adjacent formal dining room elegant coffered ceiling accented by craftsman style wainscoting and chair rail. Just beyond the Foyer, the great room with a 2-story ceiling, the kitchen, breakfast area, and hearth room share an open plan. The spacious kitchen includes that opens to the breakfast area, quartz countertops with tile backsplash, stainless steel appliances, attractive cabinetry with crown molding, and a corner pantry. The connecting hearth room is a cozy retreat that includes a gas fireplace with stone surround and shiplap. The floor plan also includes a study with French doors and a convenient bonus room for additional flexible living space. The first-floor owner’s suite boasts an expansive closet, and a private bathroom with a shower, freestanding tub, and double bowl vanity. On the 2nd floor is a versatile loft area overlooking the great room, 2 full baths, and 3 bedrooms with spacious closets.
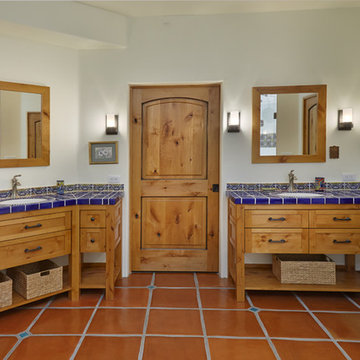
Robin Stancliff
Esempio di un'ampia stanza da bagno stile americano con consolle stile comò, ante in legno chiaro, WC monopezzo, piastrelle blu, piastrelle in terracotta, pareti beige, pavimento in terracotta, lavabo sottopiano e top piastrellato
Esempio di un'ampia stanza da bagno stile americano con consolle stile comò, ante in legno chiaro, WC monopezzo, piastrelle blu, piastrelle in terracotta, pareti beige, pavimento in terracotta, lavabo sottopiano e top piastrellato
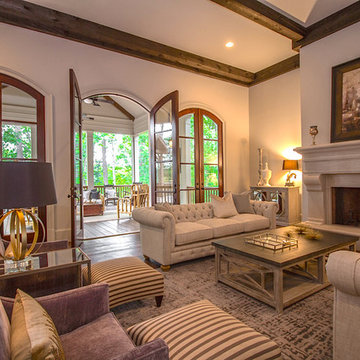
Expansive screen porch just steps away.
Esempio di un ampio soggiorno stile americano chiuso con sala formale, pareti grigie, parquet scuro, camino classico e cornice del camino in pietra
Esempio di un ampio soggiorno stile americano chiuso con sala formale, pareti grigie, parquet scuro, camino classico e cornice del camino in pietra

This pantry utilized some of the original garage space to allow for more organized storage in this busy family's kitchen!
Esempio di un'ampia cucina american style con lavello sottopiano, ante in stile shaker, ante in legno bruno, top in quarzo composito, paraspruzzi marrone, paraspruzzi con lastra di vetro, elettrodomestici in acciaio inossidabile, parquet chiaro, pavimento beige e top bianco
Esempio di un'ampia cucina american style con lavello sottopiano, ante in stile shaker, ante in legno bruno, top in quarzo composito, paraspruzzi marrone, paraspruzzi con lastra di vetro, elettrodomestici in acciaio inossidabile, parquet chiaro, pavimento beige e top bianco
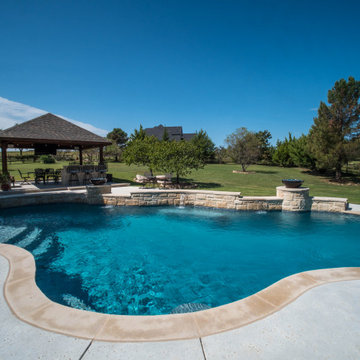
Suburban countryside living in Fort Worth Texas, with outdoor kitchen, covered patio and a great freeform pool with fire pit and fire effects.
Immagine di un'ampia piscina naturale american style personalizzata dietro casa con paesaggistica bordo piscina e pavimentazioni in cemento
Immagine di un'ampia piscina naturale american style personalizzata dietro casa con paesaggistica bordo piscina e pavimentazioni in cemento
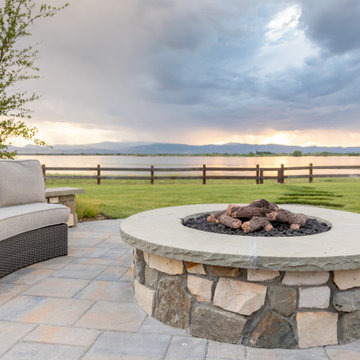
Esempio di un ampio patio o portico stile americano dietro casa con un focolare e pavimentazioni in cemento
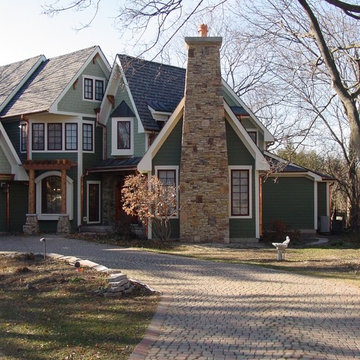
An absolutely gorgeous whole house remodel in Wheaton, IL. The failing original stucco exterior was removed and replaced with a variety of low-maintenance options. From the siding to the roof, no details were overlooked on this head turner.
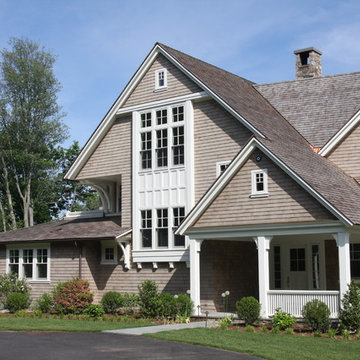
Foto della villa ampia grigia american style a tre piani con rivestimenti misti, tetto a capanna e copertura in tegole
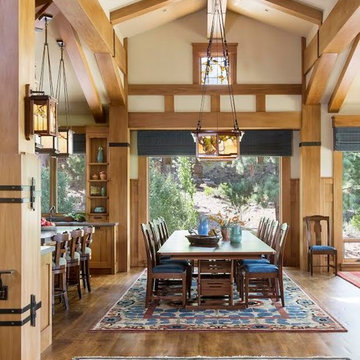
I worked with David Kuznitz to design the millwork and beams, Henry Means did the iron straps, Ted Ellison did the Stained Glass, Sam Mossaedi made the wall sconce and DR fixture. The rugs under the DR table is from Tufenkian, the foreground rug is Tiger Rug. I worked with Brian Kawal to design the dining chairs and Brian created the DR table in mahogany. All woodwork is bleached walnut. THe floors are maple
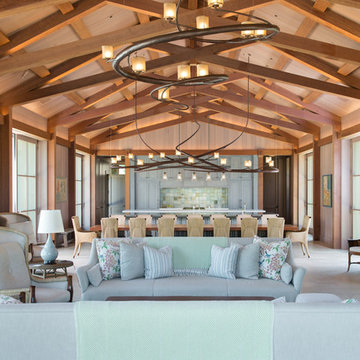
This family compound is located on acerage in the Midwest United States. The pool house featured here has many kitchens and bars, ladies and gentlemen locker rooms, on site laundry facility and entertaining areas.
Matt Kocourek Photography
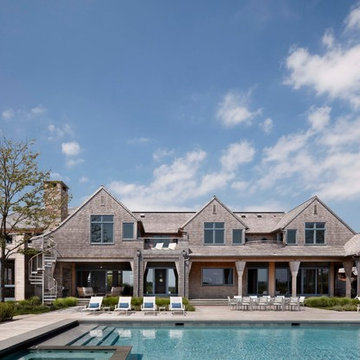
Photography by Michael Moran
Ispirazione per la villa ampia beige american style a due piani con rivestimento in legno, tetto a capanna e copertura a scandole
Ispirazione per la villa ampia beige american style a due piani con rivestimento in legno, tetto a capanna e copertura a scandole
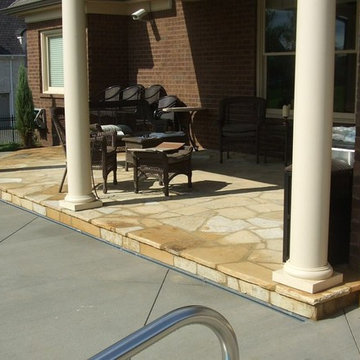
Foto di un ampio patio o portico stile americano davanti casa con pavimentazioni in pietra naturale e un tetto a sbalzo
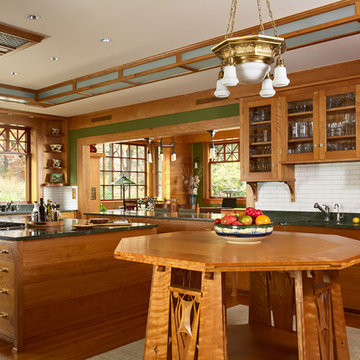
Architecture & Interior Design: David Heide Design Studio
--
Photos: Susan Gilmore
Esempio di un'ampia cucina ad U stile americano chiusa con ante lisce, paraspruzzi con piastrelle diamantate, lavello sottopiano, ante in legno scuro, top in granito, paraspruzzi bianco, elettrodomestici da incasso, pavimento in legno massello medio e 2 o più isole
Esempio di un'ampia cucina ad U stile americano chiusa con ante lisce, paraspruzzi con piastrelle diamantate, lavello sottopiano, ante in legno scuro, top in granito, paraspruzzi bianco, elettrodomestici da incasso, pavimento in legno massello medio e 2 o più isole
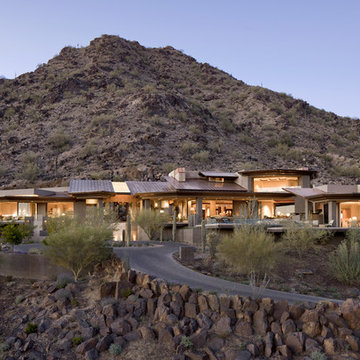
Amazing Views and outdoor entertaining spaces
Ispirazione per la facciata di una casa ampia american style a un piano con terreno in pendenza
Ispirazione per la facciata di una casa ampia american style a un piano con terreno in pendenza

Dick Springgate
Immagine di un ampio soggiorno american style aperto con pareti beige, pavimento in ardesia, camino classico, cornice del camino in pietra e parete attrezzata
Immagine di un ampio soggiorno american style aperto con pareti beige, pavimento in ardesia, camino classico, cornice del camino in pietra e parete attrezzata
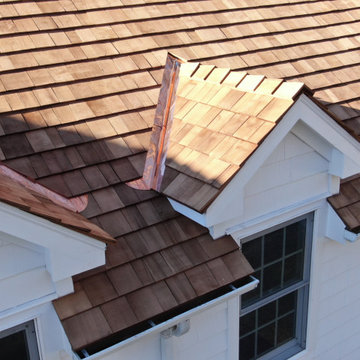
More Dormer and Flashing detail on this aesthetically pleasing Western Red Cedar installation on an expansive Weston, CT residence. All valley and protrusion flashing was done with 16 oz red copper.
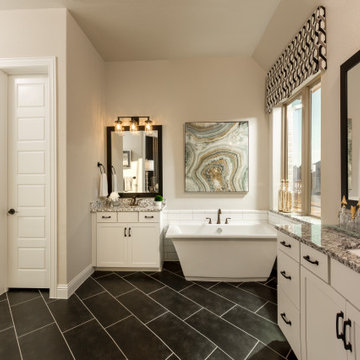
Idee per un'ampia stanza da bagno padronale american style con ante in stile shaker, ante bianche, vasca freestanding, doccia ad angolo, piastrelle bianche, piastrelle diamantate, pareti beige, pavimento in gres porcellanato, lavabo sottopiano, top in granito, pavimento nero, porta doccia a battente, top grigio, due lavabi, mobile bagno incassato e toilette

Our clients in Evergreen Country Club in Elkhorn, Wis. were ready for an upgraded bathroom when they reached out to us. They loved the large shower but wanted a more modern look with tile and a few upgrades that reminded them of their travels in Europe, like a towel warmer. This bathroom was originally designed for wheelchair accessibility and the current homeowner kept some of those features like a 36″ wide opening to the shower and shower floor that is level with the bathroom flooring. We also installed grab bars in the shower and near the toilet to assist them as they age comfortably in their home. Our clients couldn’t be more thrilled with this project and their new master bathroom retreat.
7.499 Foto di case e interni american style
8

















