7.494 Foto di case e interni american style
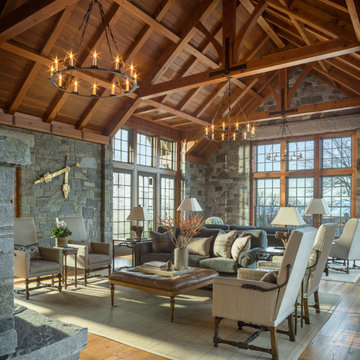
Idee per un ampio soggiorno american style aperto con sala formale e cornice del camino in pietra
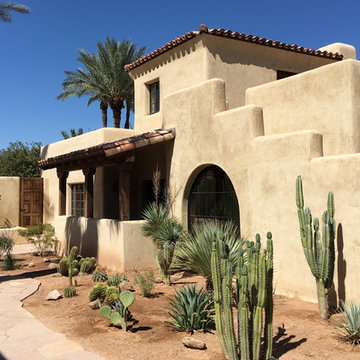
The south courtyard was re-landcape with specimen cacti selected and curated by the owner, and a new hardscape path was laid using flagstone, which was a customary hardscape material used by Robert Evans. The arched window was originally an exterior feature under an existing stairway; the arch was replaced (having been removed during the 1960s), and a arched window added to "re-enclose" the space. Several window openings which had been covered over with stucco were uncovered, and windows fitted in the restored opening. The small loggia was added, and provides a pleasant outdoor breakfast spot directly adjacent to the kitchen.
Design Architect: Gene Kniaz, Spiral Architect; General Contractor: Eric Linthicum, Linthicum Custom Builders

Rustic Alder Gilbert door Style by Mid Continent Cabinetry finished with a Natural stain with Chocolate Glaze.
Ispirazione per un'ampia cucina stile americano con ante in legno scuro, elettrodomestici in acciaio inossidabile, pavimento con piastrelle in ceramica, lavello da incasso, ante con riquadro incassato, top in marmo, paraspruzzi grigio, paraspruzzi con piastrelle in pietra e pavimento beige
Ispirazione per un'ampia cucina stile americano con ante in legno scuro, elettrodomestici in acciaio inossidabile, pavimento con piastrelle in ceramica, lavello da incasso, ante con riquadro incassato, top in marmo, paraspruzzi grigio, paraspruzzi con piastrelle in pietra e pavimento beige
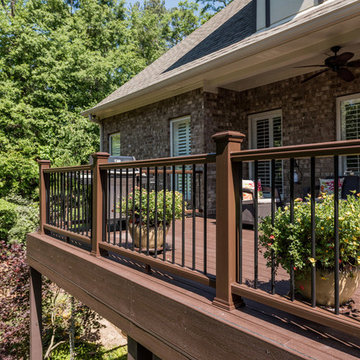
Esempio di un'ampia terrazza stile americano sul tetto con un giardino in vaso e un tetto a sbalzo
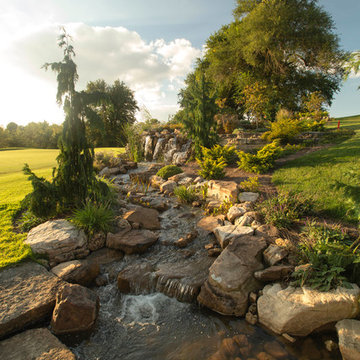
Fishel Pools is the number one custom pool builder in Springfield, Missouri and the surrounding area. Since 1976, Fishel designs have earned numerous design awards for creativity and craftsmanship. Whether it’s a backyard paradise or a large commercial project, every Fishel Pool is custom-designed and built with your specific needs in mind. No cookie-cutter pools. Ever! Over 1,000 unique Fishel designs can be found at residences, country clubs, hospitals, community and neighborhood’s, camps, resort’s, and multi-family residential complexes. Contact Fishel Pools today to find out more and remember “When it has to be the best, it’s a Fishel!”
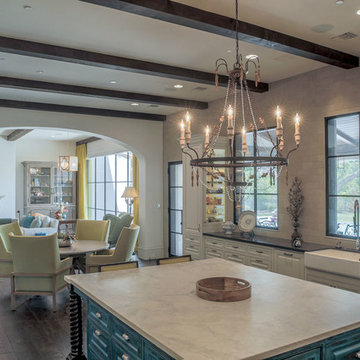
Page Agency
Idee per un'ampia cucina stile americano con lavello stile country, ante con bugna sagomata, ante bianche, top in marmo, paraspruzzi beige, paraspruzzi con piastrelle in pietra e pavimento in legno massello medio
Idee per un'ampia cucina stile americano con lavello stile country, ante con bugna sagomata, ante bianche, top in marmo, paraspruzzi beige, paraspruzzi con piastrelle in pietra e pavimento in legno massello medio
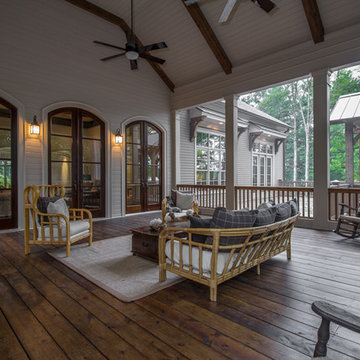
Esempio di un ampio portico american style dietro casa con un portico chiuso e un tetto a sbalzo
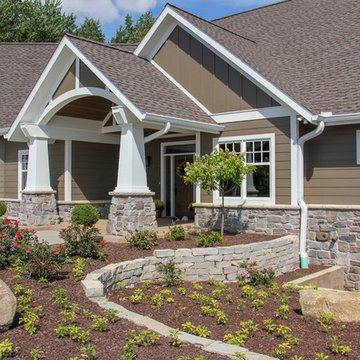
Idee per la villa ampia marrone american style a tre piani con rivestimento con lastre in cemento, tetto a capanna e copertura a scandole
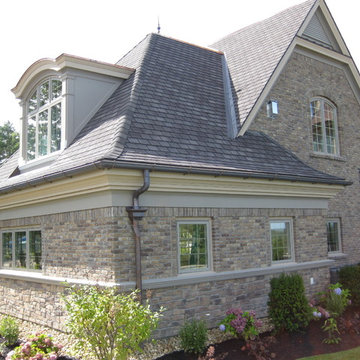
Idee per la villa ampia marrone american style a tre piani con rivestimento in pietra, tetto a capanna e copertura in tegole
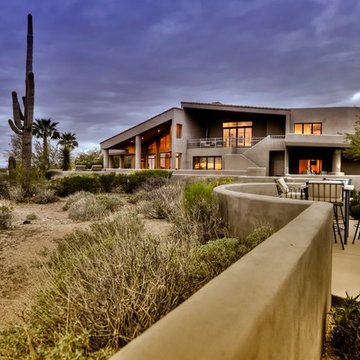
We love this mansion's exterior featuring covered patios, brick pavers and luxury landscape design.
Immagine della facciata di una casa ampia beige american style a un piano con rivestimenti misti e tetto a capanna
Immagine della facciata di una casa ampia beige american style a un piano con rivestimenti misti e tetto a capanna
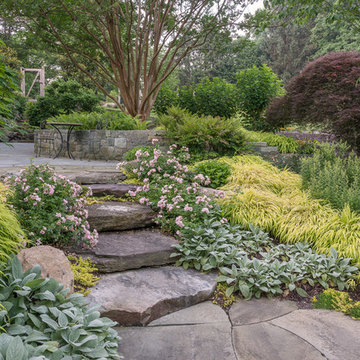
Large boulder steps facilitate circulation in the back yard, with drift roses and hakone grass plalying off each other. The kitchen garden area is to the right.
Designed by H. Paul Davis Landscape Architects.
©Melissa Clark Photography. All rights reserved.
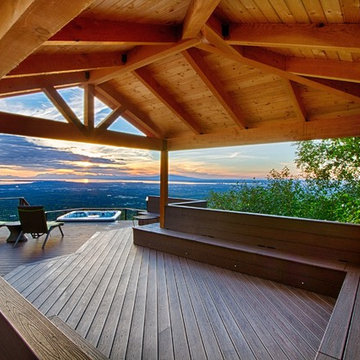
Esempio di un'ampia terrazza american style dietro casa con un focolare e una pergola
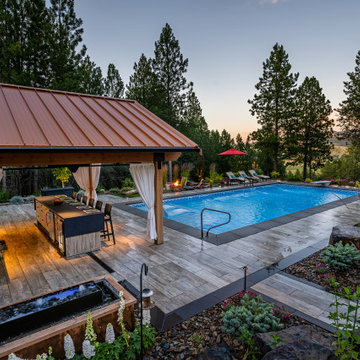
optimal entertaining.
Without a doubt, this is one of those projects that has a bit of everything! In addition to the sun-shelf and lumbar jets in the pool, guests can enjoy a full outdoor shower and locker room connected to the outdoor kitchen. Modeled after the homeowner's favorite vacation spot in Cabo, the cabana-styled covered structure and kitchen with custom tiling offer plenty of bar seating and space for barbecuing year-round. A custom-fabricated water feature offers a soft background noise. The sunken fire pit with a gorgeous view of the valley sits just below the pool. It is surrounded by boulders for plenty of seating options. One dual-purpose retaining wall is a basalt slab staircase leading to our client's garden. Custom-designed for both form and function, this area of raised beds is nestled under glistening lights for a warm welcome.
Each piece of this resort, crafted with precision, comes together to create a stunning outdoor paradise! From the paver patio pool deck to the custom fire pit, this landscape will be a restful retreat for our client for years to come!
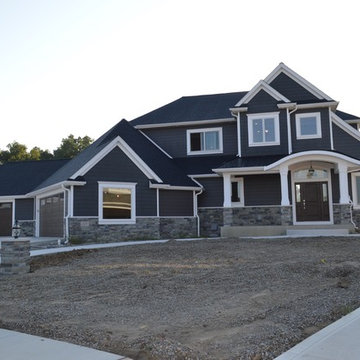
Esempio della villa ampia blu american style a due piani con rivestimento in vinile, tetto a padiglione e copertura in metallo o lamiera
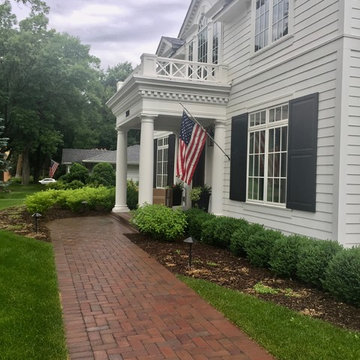
Immagine di un ampio giardino formale stile americano esposto in pieno sole davanti casa in estate con un ingresso o sentiero e pavimentazioni in mattoni
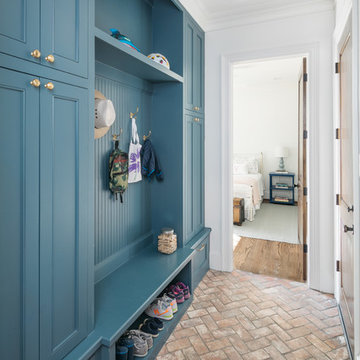
Ispirazione per un ampio ingresso con anticamera stile americano con pavimento in mattoni e pavimento marrone
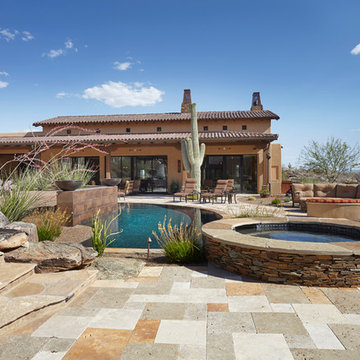
The spa and flagstone steps leading up to the pergola.
Idee per un ampio patio o portico american style dietro casa con fontane, pavimentazioni in pietra naturale e un tetto a sbalzo
Idee per un ampio patio o portico american style dietro casa con fontane, pavimentazioni in pietra naturale e un tetto a sbalzo
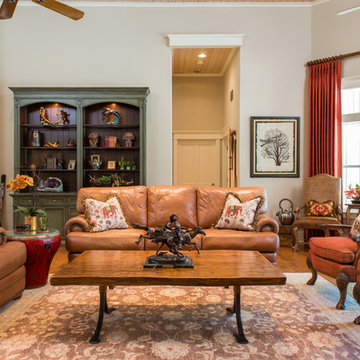
This home is a country home complete with a windmill on the front lawn! But inside we mixed things up creating a space that reflect's my client's personalities and filled with memories! Notice the Japanese drum we used for an end table!!
Michael Hunter, Photographer
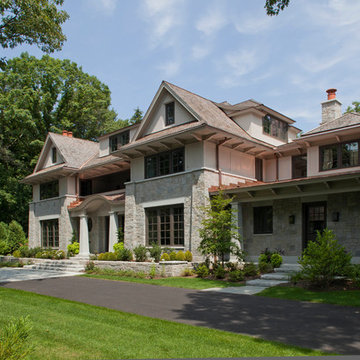
Exterior of Wellesley Country Home project. Architect: Morehouse MacDonald & Associates. Landscape Design: Gregory Lombardi Design. Photo: Sam Gray Photography
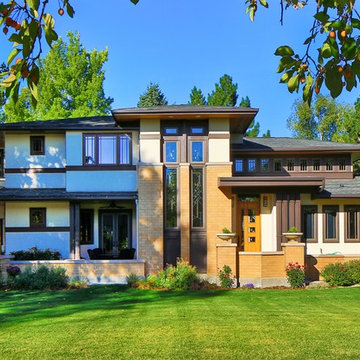
Porchfront Homes, Mark Quentin Photography
Foto della facciata di una casa ampia beige american style a tre piani con rivestimenti misti
Foto della facciata di una casa ampia beige american style a tre piani con rivestimenti misti
7.494 Foto di case e interni american style
5

















