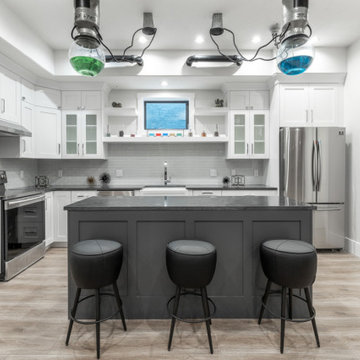7.503 Foto di case e interni american style
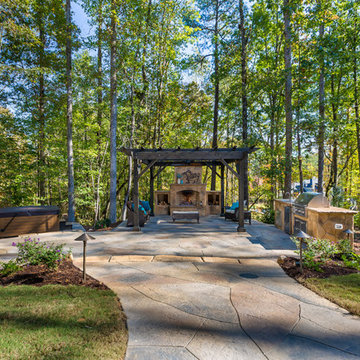
Ispirazione per un ampio patio o portico american style dietro casa con un focolare, cemento stampato e una pergola
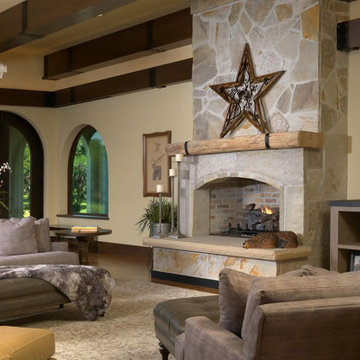
The grand gathering room features a large,wood burning, stone fireplace with modern rustic ranch decor. The expansive picture windows and wide glass doors throughout bring you dramatic views of the river and nature from every angle. The Hacienda also features original custom paintings and artistic elements and rustic textures that you might expect to see in a Cowboy museum, right down to a large walk in safe with a hand painted door.
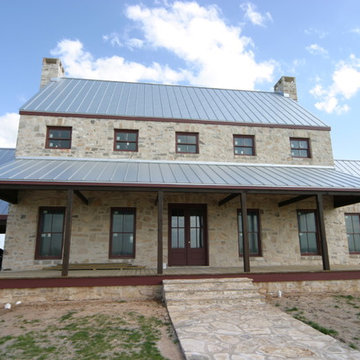
Ispirazione per la villa ampia multicolore american style a due piani con rivestimenti misti, tetto a capanna e copertura in metallo o lamiera
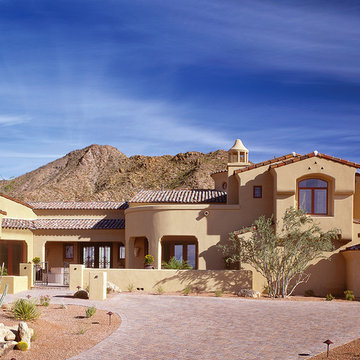
Exterior of a secluded luxury mountainside home in the desert surrounding Scottsdale, Arizona. Custom built by Century Custom Homes.
Immagine della villa ampia beige american style a due piani con rivestimento in stucco, tetto a capanna e copertura in tegole
Immagine della villa ampia beige american style a due piani con rivestimento in stucco, tetto a capanna e copertura in tegole
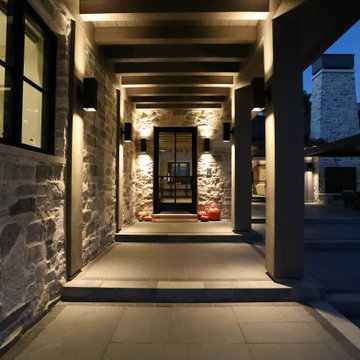
This timber framed home is a modern architectural masterpiece blended into a majestic rural landscape. Covered walkway leads to detached shop with fully finished mancave. Board and batten siding and stone exterior. Metal roofing and GAF Slateline shingles. Marvin Ultimate windows and doors. Custom cable rail system from Viewrail. Hope's Landmark Series 175 Steel doors.
General Contracting by Martin Bros. Contracting, Inc.; James S. Bates, Architect; Interior Design by InDesign; Photography by Marie Martin Kinney.
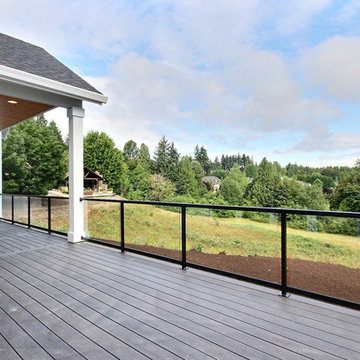
Esempio di un'ampia terrazza stile americano dietro casa con un caminetto e un tetto a sbalzo

Robin Stancliff
Esempio di un'ampia stanza da bagno con doccia stile americano con consolle stile comò, ante in legno chiaro, WC monopezzo, piastrelle in terracotta, pareti marroni, pavimento in terracotta, lavabo a bacinella e top in legno
Esempio di un'ampia stanza da bagno con doccia stile americano con consolle stile comò, ante in legno chiaro, WC monopezzo, piastrelle in terracotta, pareti marroni, pavimento in terracotta, lavabo a bacinella e top in legno
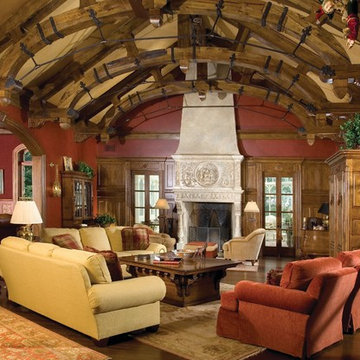
Immagine di un ampio soggiorno stile americano chiuso con sala formale, pareti rosse, parquet scuro, camino classico, cornice del camino in intonaco e nessuna TV
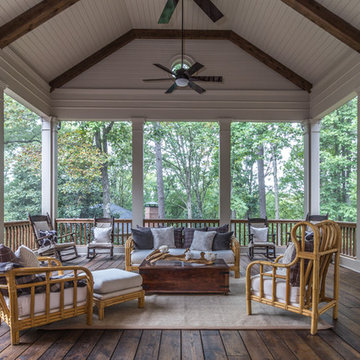
Immagine di un ampio portico stile americano dietro casa con un portico chiuso e un tetto a sbalzo
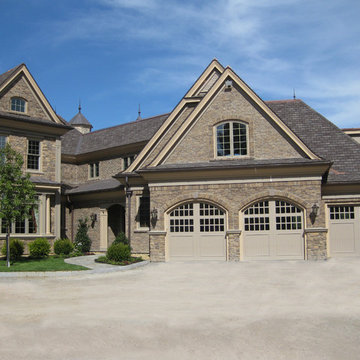
Ispirazione per la villa ampia marrone american style a tre piani con rivestimento in pietra, tetto a capanna e copertura in tegole
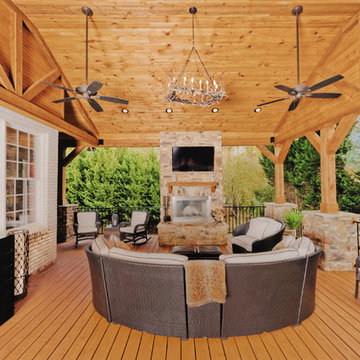
This beautiful outdoor living space was added to an existing home in High Point, North Carolina.
Photo by: Falcon Na
Idee per un'ampia terrazza american style dietro casa con un focolare e un tetto a sbalzo
Idee per un'ampia terrazza american style dietro casa con un focolare e un tetto a sbalzo
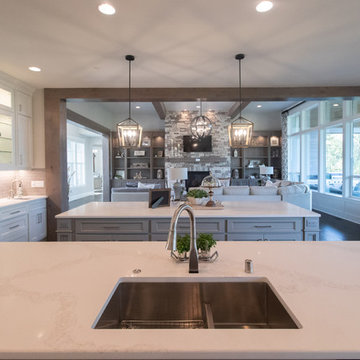
Paint Colors by Sherwin Williams
Interior Body Color : Agreeable Gray SW 7029
Interior Trim Color : Northwood Cabinets’ Jute
Interior Timber Stain : Northwood Cabinets’ Custom Jute
Stone by Eldorado Stone
Interior Stone : Cliffstone in Boardwalk
Hearthstone : Earth
Flooring & Tile Supplied by Macadam Floor & Design
Hardwood by Provenza Floors
Hardwood Product : African Plains in Black River
Kitchen Tile Backsplash by Bedrosian’s
Tile Backsplash Product : Uptown in Charcoal
Kitchen Backsplash Accent by Z Collection Tile & Stone
Backsplash Accent Product : Maison ni Gamn Pigalle
Slab Countertops by Wall to Wall Stone
Kitchen Island & Perimeter Product : Caesarstone Calacutta Nuvo
Faucets & Shower-Heads by Delta Faucet
Sinks by Decolav
Kitchen Appliances by JennAir & Best Range Hood
Cabinets by Northwood Cabinets
Exposed Beams & Built-In Cabinetry Colors : Jute
Kitchen Island Color : Cashmere
Windows by Milgard Windows & Doors
Product : StyleLine Series Windows
Supplied by Troyco
Lighting by Globe Lighting / Destination Lighting
Doors by Western Pacific Building Materials
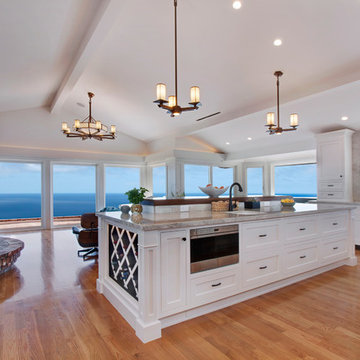
Jeri Koegel
Foto di un'ampia cucina stile americano con lavello sottopiano, ante in stile shaker, ante bianche, top in quarzite, paraspruzzi bianco, paraspruzzi in lastra di pietra, elettrodomestici in acciaio inossidabile, parquet chiaro e pavimento beige
Foto di un'ampia cucina stile americano con lavello sottopiano, ante in stile shaker, ante bianche, top in quarzite, paraspruzzi bianco, paraspruzzi in lastra di pietra, elettrodomestici in acciaio inossidabile, parquet chiaro e pavimento beige
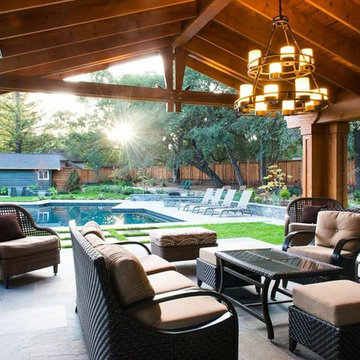
A protected view from inside of the heated cabana space reveals the entertainment area of the yard. This client planned for a fire pit near the spa, a new pool and spa, a bocce court, a koi pond, a play area for the younger members of the family. All areas flow to create the ultimate Creative Environment for everyones pleasure and life style.
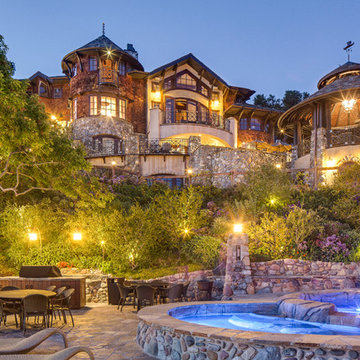
Outdoor living area with pool, water slide, and hot tub all operated by AMX control system that was designed and programmed by Cantara. Entire estate can be turned on or off with a touch of a single button.
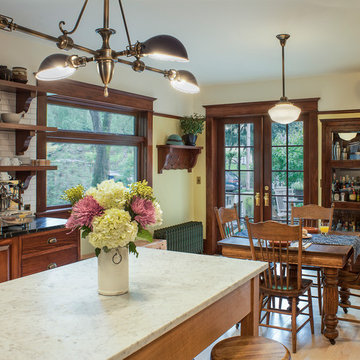
The original kitchen was disjointed and lacked connection to the home and its history. The remodel opened the room to other areas of the home by incorporating an unused breakfast nook and enclosed porch to create a spacious new kitchen. It features stunning soapstone counters and range splash, era appropriate subway tiles, and hand crafted floating shelves. Ceasarstone on the island creates a durable, hardworking surface for prep work. A black Blue Star range anchors the space while custom inset fir cabinets wrap the walls and provide ample storage. Great care was given in restoring and recreating historic details for this charming Foursquare kitchen.
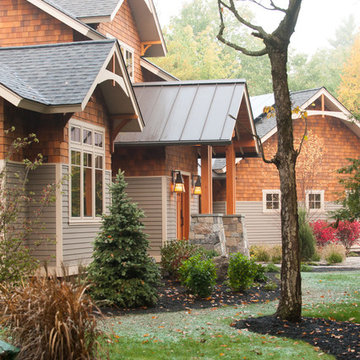
Rob Spring Photography
Immagine della facciata di una casa ampia multicolore american style a due piani con rivestimenti misti e tetto a capanna
Immagine della facciata di una casa ampia multicolore american style a due piani con rivestimenti misti e tetto a capanna
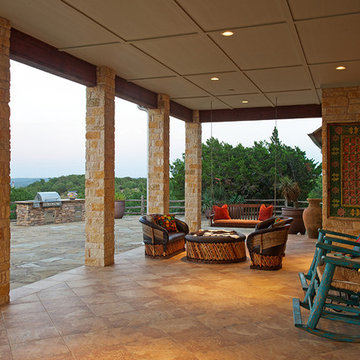
Sara Donaldson Photograph
Foto di un ampio portico stile americano dietro casa con pavimentazioni in pietra naturale e un tetto a sbalzo
Foto di un ampio portico stile americano dietro casa con pavimentazioni in pietra naturale e un tetto a sbalzo
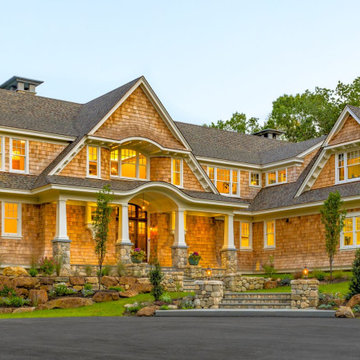
This shingle style New England home was built with the ambiance of a 19th century mountain lodge. The exterior features monumental stonework--large chimneys with handcarved granite caps—which anchor the home. Special features include multiple intersecting curved forms around front entrance, and a flanged base at the bottom of shingles, which ground the home.
7.503 Foto di case e interni american style
13


















