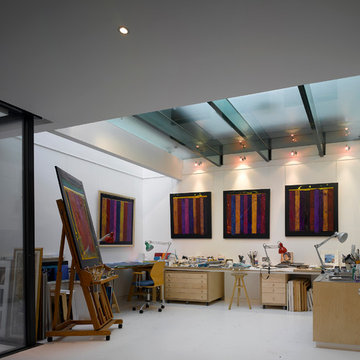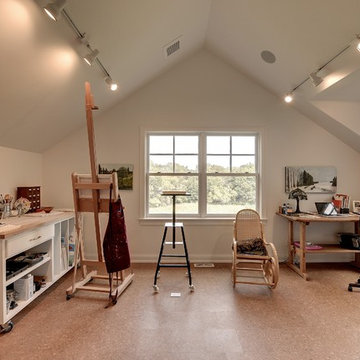Atelier
Filtra anche per:
Budget
Ordina per:Popolari oggi
101 - 120 di 8.257 foto
1 di 2
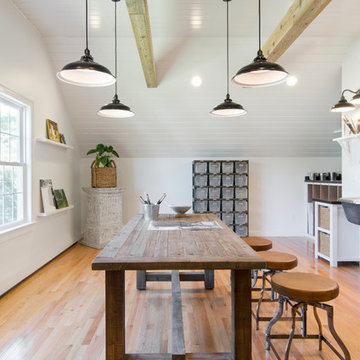
Photo Credit: Tamara Flanagan
Foto di un grande atelier country con pareti bianche, pavimento in legno massello medio, nessun camino e scrivania autoportante
Foto di un grande atelier country con pareti bianche, pavimento in legno massello medio, nessun camino e scrivania autoportante
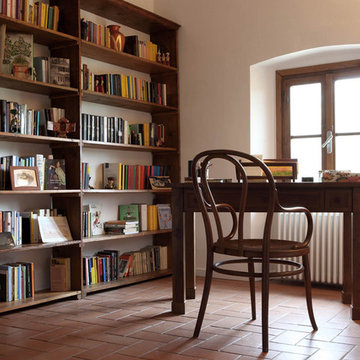
Enrico Conti
Idee per un grande atelier country con pareti bianche e pavimento in terracotta
Idee per un grande atelier country con pareti bianche e pavimento in terracotta
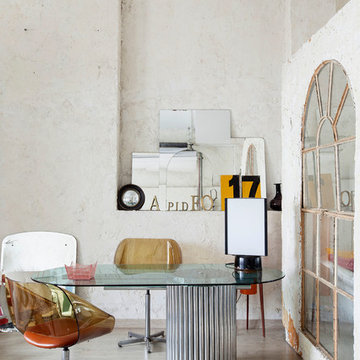
Foto di un atelier bohémian di medie dimensioni con pareti bianche, parquet chiaro, scrivania autoportante e nessun camino
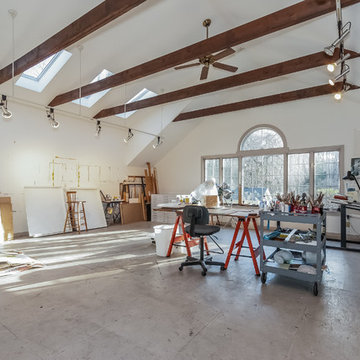
Foto di un atelier country con pareti bianche e scrivania autoportante
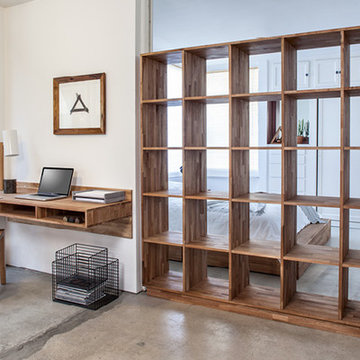
Living in #smallspaces can force you to think creatively. Use a large open bookshelf, like our 5x5, as a room divider. Great for adding extra storage and designating space
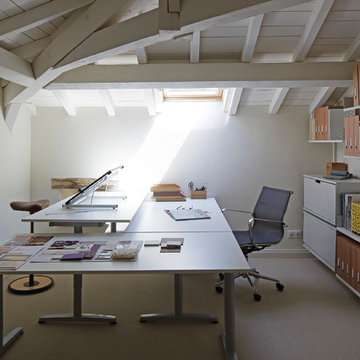
Fisher Hart Photography
Immagine di un atelier country con pareti bianche, moquette e scrivania autoportante
Immagine di un atelier country con pareti bianche, moquette e scrivania autoportante
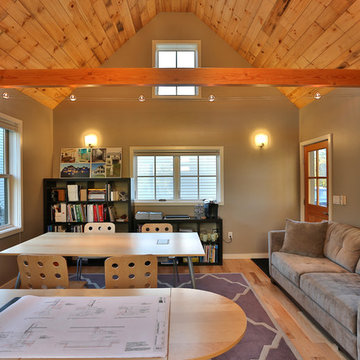
Jack Michaud Photography
Foto di un atelier chic con pavimento in legno massello medio, scrivania autoportante e pareti grigie
Foto di un atelier chic con pavimento in legno massello medio, scrivania autoportante e pareti grigie
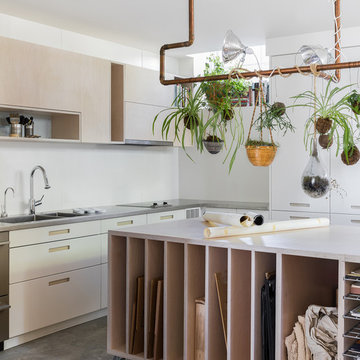
Photo by: Haris Kenjar
Foto di un atelier nordico con pareti bianche, pavimento in cemento e pavimento grigio
Foto di un atelier nordico con pareti bianche, pavimento in cemento e pavimento grigio
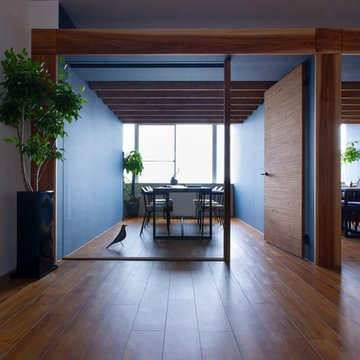
Foto di un piccolo atelier moderno con pareti blu, pavimento in vinile, scrivania autoportante e pavimento beige

Custom cabinetry in wormy maple in the home office.
Idee per un atelier contemporaneo di medie dimensioni con pareti bianche, pavimento in sughero, scrivania incassata e pavimento marrone
Idee per un atelier contemporaneo di medie dimensioni con pareti bianche, pavimento in sughero, scrivania incassata e pavimento marrone
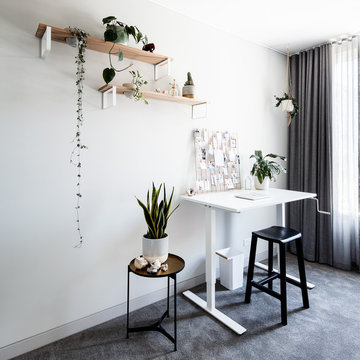
Idee per un atelier bohémian di medie dimensioni con pareti bianche, moquette, nessun camino, scrivania autoportante e pavimento grigio
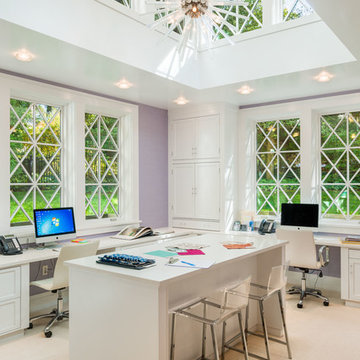
Tom Crane Photography
Esempio di un atelier tradizionale con pareti viola, moquette, scrivania incassata e pavimento beige
Esempio di un atelier tradizionale con pareti viola, moquette, scrivania incassata e pavimento beige
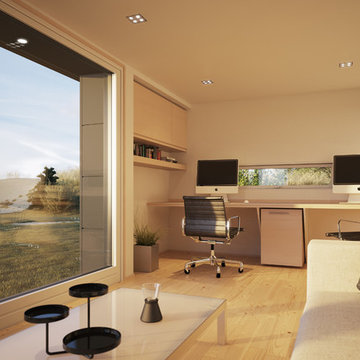
Foto di un atelier contemporaneo di medie dimensioni con pareti bianche, pavimento in legno massello medio e scrivania incassata
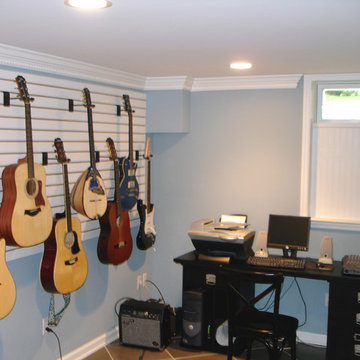
Idee per un atelier chic di medie dimensioni con pareti blu, pavimento con piastrelle in ceramica, nessun camino e scrivania autoportante
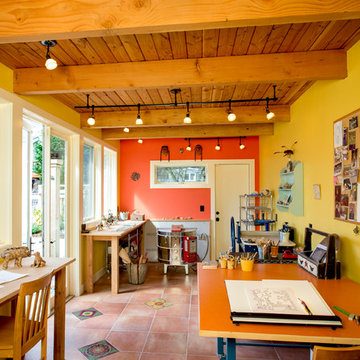
Esempio di un atelier stile americano con pareti gialle, pavimento in terracotta e scrivania autoportante
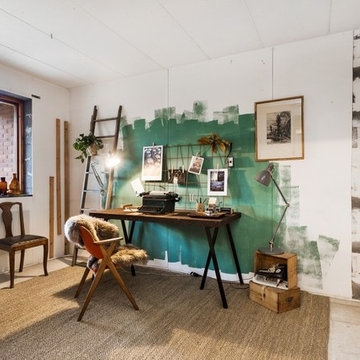
Esempio di un atelier industriale di medie dimensioni con nessun camino, scrivania autoportante, pavimento in cemento e pareti bianche

Our Seattle studio designed this stunning 5,000+ square foot Snohomish home to make it comfortable and fun for a wonderful family of six.
On the main level, our clients wanted a mudroom. So we removed an unused hall closet and converted the large full bathroom into a powder room. This allowed for a nice landing space off the garage entrance. We also decided to close off the formal dining room and convert it into a hidden butler's pantry. In the beautiful kitchen, we created a bright, airy, lively vibe with beautiful tones of blue, white, and wood. Elegant backsplash tiles, stunning lighting, and sleek countertops complete the lively atmosphere in this kitchen.
On the second level, we created stunning bedrooms for each member of the family. In the primary bedroom, we used neutral grasscloth wallpaper that adds texture, warmth, and a bit of sophistication to the space creating a relaxing retreat for the couple. We used rustic wood shiplap and deep navy tones to define the boys' rooms, while soft pinks, peaches, and purples were used to make a pretty, idyllic little girls' room.
In the basement, we added a large entertainment area with a show-stopping wet bar, a large plush sectional, and beautifully painted built-ins. We also managed to squeeze in an additional bedroom and a full bathroom to create the perfect retreat for overnight guests.
For the decor, we blended in some farmhouse elements to feel connected to the beautiful Snohomish landscape. We achieved this by using a muted earth-tone color palette, warm wood tones, and modern elements. The home is reminiscent of its spectacular views – tones of blue in the kitchen, primary bathroom, boys' rooms, and basement; eucalyptus green in the kids' flex space; and accents of browns and rust throughout.
---Project designed by interior design studio Kimberlee Marie Interiors. They serve the Seattle metro area including Seattle, Bellevue, Kirkland, Medina, Clyde Hill, and Hunts Point.
For more about Kimberlee Marie Interiors, see here: https://www.kimberleemarie.com/
To learn more about this project, see here:
https://www.kimberleemarie.com/modern-luxury-home-remodel-snohomish

Idee per un piccolo atelier contemporaneo con pareti bianche, pavimento in sughero, nessun camino, scrivania incassata, pavimento marrone, travi a vista e pareti in legno
Atelier
6
