Atelier con camino lineare Ribbon
Filtra anche per:
Budget
Ordina per:Popolari oggi
1 - 19 di 19 foto
1 di 3
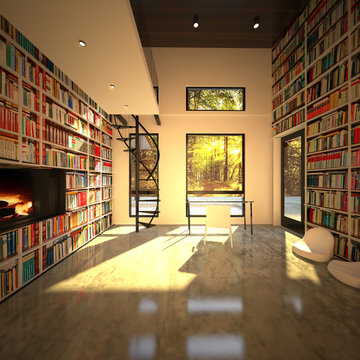
Immagine di un grande atelier minimalista con pareti bianche, pavimento in cemento e camino lineare Ribbon
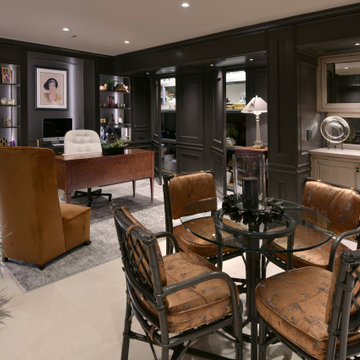
Idee per un atelier tradizionale di medie dimensioni con pareti nere, pavimento in travertino, camino lineare Ribbon, cornice del camino in pietra, scrivania autoportante, pavimento beige e pannellatura
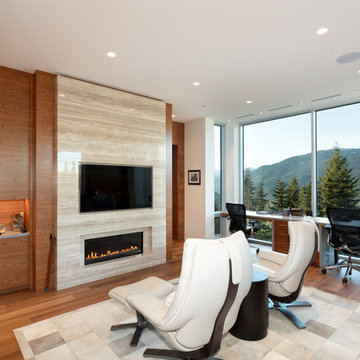
Custom built grain matched wall panelling
Ispirazione per un grande atelier design con parquet chiaro, camino lineare Ribbon, cornice del camino in pietra, scrivania autoportante e pavimento marrone
Ispirazione per un grande atelier design con parquet chiaro, camino lineare Ribbon, cornice del camino in pietra, scrivania autoportante e pavimento marrone
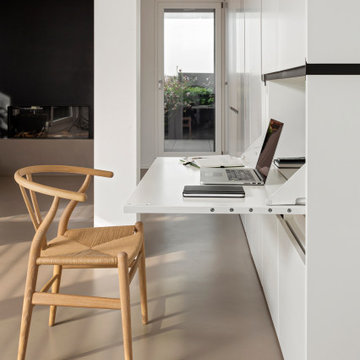
l'armadio a parete è disegnato su misura e contiene un angolo studio/lavoro con piano a ribalta che chiudendosi nasconde tutto.
Sedia Wishbone di Carl Hansen
Camino a gas sullo sfondo rivestito in lamiera nera.
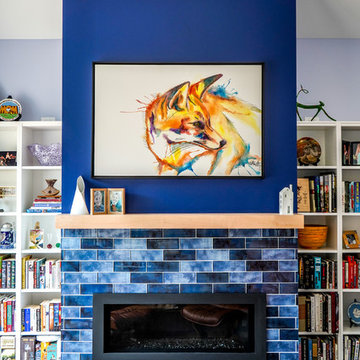
The fireplace creates a bold statement while also providing an opportunity for relaxation in this home office.
Immagine di un atelier classico di medie dimensioni con pareti blu, pavimento in vinile, camino lineare Ribbon, cornice del camino in metallo, scrivania autoportante e pavimento marrone
Immagine di un atelier classico di medie dimensioni con pareti blu, pavimento in vinile, camino lineare Ribbon, cornice del camino in metallo, scrivania autoportante e pavimento marrone
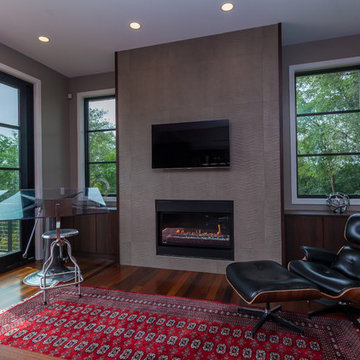
Foto di un atelier contemporaneo di medie dimensioni con pareti beige, pavimento in legno massello medio, scrivania autoportante e camino lineare Ribbon
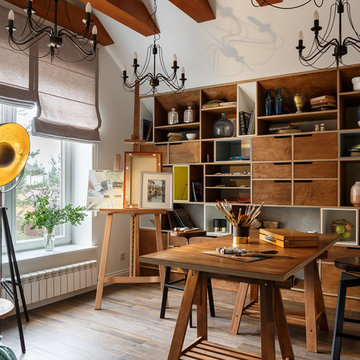
Дизайнер - Ирина Килина
Ispirazione per un atelier design con pareti bianche, pavimento in legno massello medio, camino lineare Ribbon, scrivania autoportante e pavimento marrone
Ispirazione per un atelier design con pareti bianche, pavimento in legno massello medio, camino lineare Ribbon, scrivania autoportante e pavimento marrone
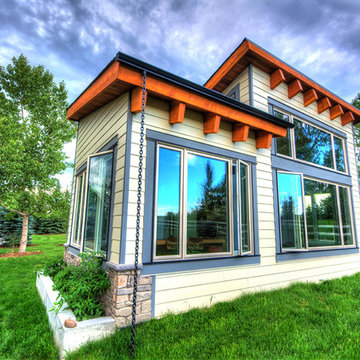
This large scale project consisted of updating the existing tennis court, detached garage and adding a modern office space. The tennis court was completely re-finished with the addition of new surrounding fencing. The detached office is a custom, modern design that accommodates the client’s home business needs. The custom water features nicely compliment the expansive landscaping and custom patio area for the clients to relax and enjoy this spectacular property with the whole family.
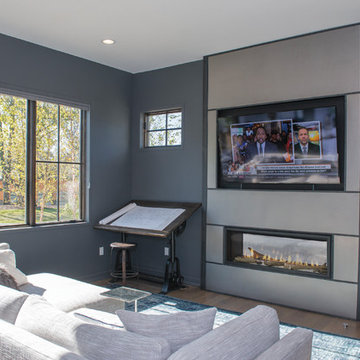
Photo Credit Jon Keeling
Esempio di un grande atelier con pareti grigie, pavimento in legno massello medio, camino lineare Ribbon, cornice del camino in metallo, scrivania autoportante e pavimento marrone
Esempio di un grande atelier con pareti grigie, pavimento in legno massello medio, camino lineare Ribbon, cornice del camino in metallo, scrivania autoportante e pavimento marrone
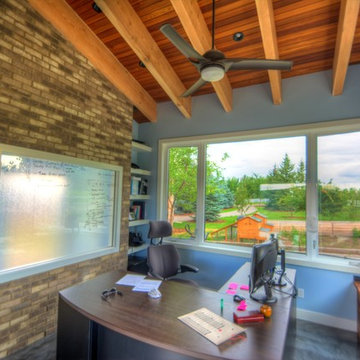
This large scale project consisted of updating the existing tennis court, detached garage and adding a modern office space. The tennis court was completely re-finished with the addition of new surrounding fencing. The detached office is a custom, modern design that accommodates the client’s home business needs. The custom water features nicely compliment the expansive landscaping and custom patio area for the clients to relax and enjoy this spectacular property with the whole family.
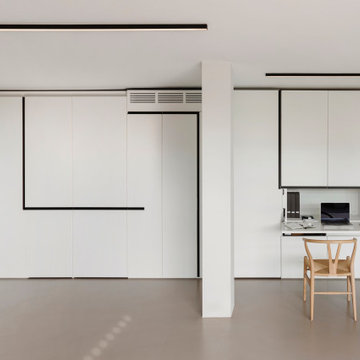
l'armadio a parete è disegnato su misura e contiene un angolo studio/lavoro con piano a ribalta che chiudendosi nasconde tutto.
Sedia Wishbone di Carl Hansen
Camino a gas sullo sfondo rivestito in lamiera nera.
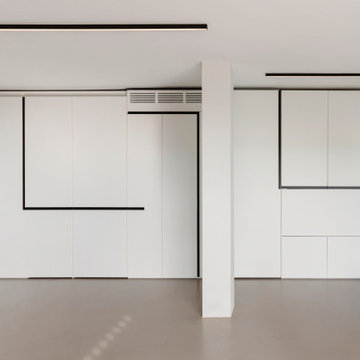
l'armadio a parete è disegnato su misura e contiene un angolo studio/lavoro con piano a ribalta che chiudendosi nasconde tutto.
Sedia Wishbone di Carl Hansen
Camino a gas sullo sfondo rivestito in lamiera nera.
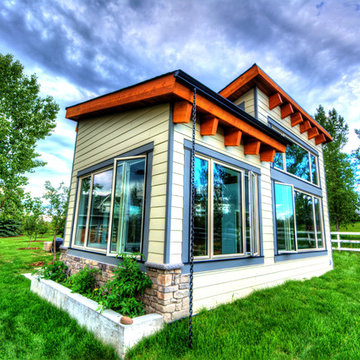
This large scale project consisted of updating the existing tennis court, detached garage and adding a modern office space. The tennis court was completely re-finished with the addition of new surrounding fencing. The detached office is a custom, modern design that accommodates the client’s home business needs. The custom water features nicely compliment the expansive landscaping and custom patio area for the clients to relax and enjoy this spectacular property with the whole family.
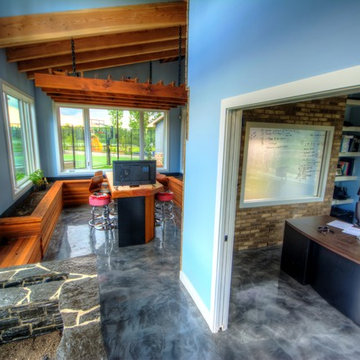
This large scale project consisted of updating the existing tennis court, detached garage and adding a modern office space. The tennis court was completely re-finished with the addition of new surrounding fencing. The detached office is a custom, modern design that accommodates the client’s home business needs. The custom water features nicely compliment the expansive landscaping and custom patio area for the clients to relax and enjoy this spectacular property with the whole family.
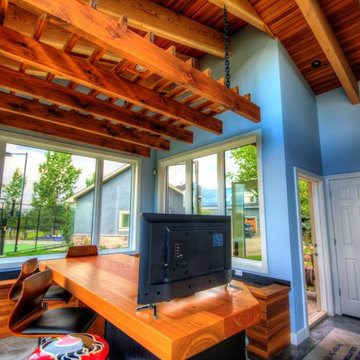
This large scale project consisted of updating the existing tennis court, detached garage and adding a modern office space. The tennis court was completely re-finished with the addition of new surrounding fencing. The detached office is a custom, modern design that accommodates the client’s home business needs. The custom water features nicely compliment the expansive landscaping and custom patio area for the clients to relax and enjoy this spectacular property with the whole family.
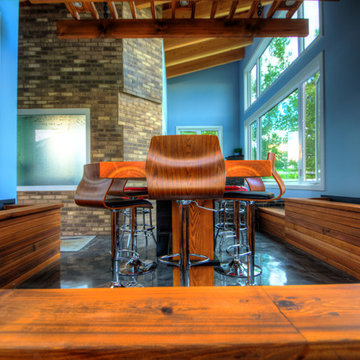
This large scale project consisted of updating the existing tennis court, detached garage and adding a modern office space. The tennis court was completely re-finished with the addition of new surrounding fencing. The detached office is a custom, modern design that accommodates the client’s home business needs. The custom water features nicely compliment the expansive landscaping and custom patio area for the clients to relax and enjoy this spectacular property with the whole family.
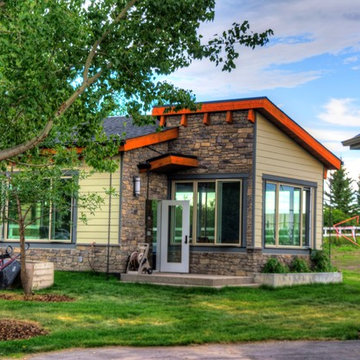
This large scale project consisted of updating the existing tennis court, detached garage and adding a modern office space. The tennis court was completely re-finished with the addition of new surrounding fencing. The detached office is a custom, modern design that accommodates the client’s home business needs. The custom water features nicely compliment the expansive landscaping and custom patio area for the clients to relax and enjoy this spectacular property with the whole family.
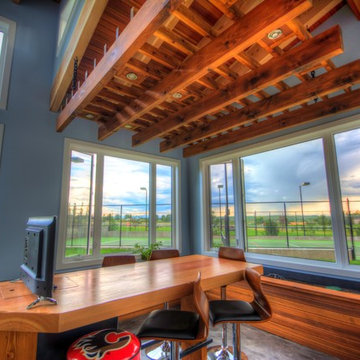
This large scale project consisted of updating the existing tennis court, detached garage and adding a modern office space. The tennis court was completely re-finished with the addition of new surrounding fencing. The detached office is a custom, modern design that accommodates the client’s home business needs. The custom water features nicely compliment the expansive landscaping and custom patio area for the clients to relax and enjoy this spectacular property with the whole family.
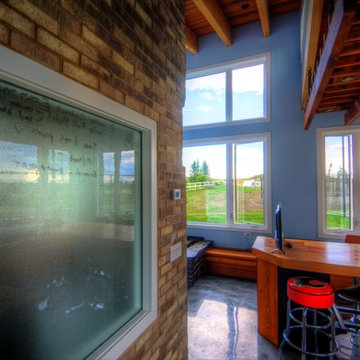
This large scale project consisted of updating the existing tennis court, detached garage and adding a modern office space. The tennis court was completely re-finished with the addition of new surrounding fencing. The detached office is a custom, modern design that accommodates the client’s home business needs. The custom water features nicely compliment the expansive landscaping and custom patio area for the clients to relax and enjoy this spectacular property with the whole family.
Atelier con camino lineare Ribbon
1