Atelier con camino classico
Filtra anche per:
Budget
Ordina per:Popolari oggi
1 - 20 di 184 foto
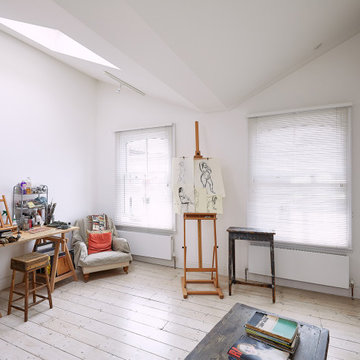
Ispirazione per un piccolo atelier design con pareti bianche, parquet chiaro, camino classico, cornice del camino piastrellata, scrivania autoportante e pavimento bianco
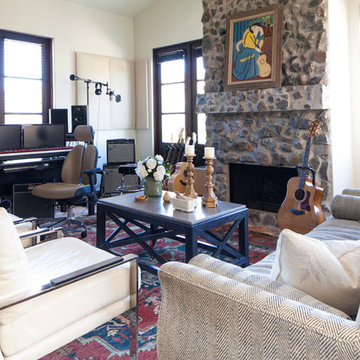
The guest house on this Spanish style compound in the Santa Monica Mountains is re-imagined and re-tooled into a destination recording studio.
Foto di un atelier chic con pareti bianche, camino classico, cornice del camino in pietra e scrivania autoportante
Foto di un atelier chic con pareti bianche, camino classico, cornice del camino in pietra e scrivania autoportante

Ispirazione per un atelier contemporaneo di medie dimensioni con pareti multicolore, pavimento in legno massello medio, camino classico, cornice del camino in metallo, scrivania autoportante e pavimento marrone

Immagine di un grande atelier rustico con pareti bianche, parquet scuro, camino classico, scrivania autoportante e pavimento marrone
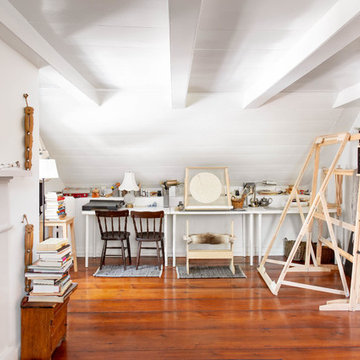
Rikki Snyder © 2018 Houzz
Idee per un atelier country con pareti bianche, parquet scuro, camino classico, scrivania incassata e pavimento marrone
Idee per un atelier country con pareti bianche, parquet scuro, camino classico, scrivania incassata e pavimento marrone
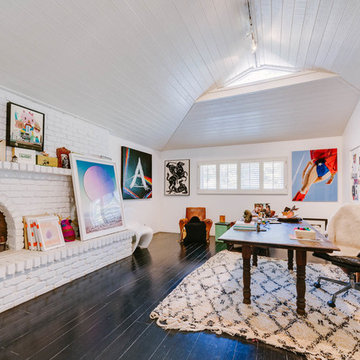
Foto di un ampio atelier bohémian con pareti bianche, camino classico, cornice del camino in mattoni, scrivania autoportante, pavimento nero e parquet scuro
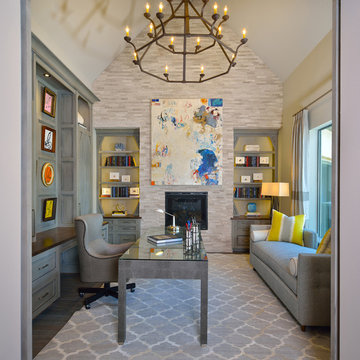
Miro Dvorscak
Peterson Hombuilders, Inc.
CLR Design Services, Inc
Immagine di un grande atelier chic con pareti grigie, camino classico, scrivania autoportante, parquet scuro, cornice del camino in pietra e pavimento grigio
Immagine di un grande atelier chic con pareti grigie, camino classico, scrivania autoportante, parquet scuro, cornice del camino in pietra e pavimento grigio

Incorporating bold colors and patterns, this project beautifully reflects our clients' dynamic personalities. Clean lines, modern elements, and abundant natural light enhance the home, resulting in a harmonious fusion of design and personality.
This home office boasts a beautiful fireplace and sleek and functional furniture, exuding an atmosphere of productivity and focus. The addition of an elegant corner chair invites moments of relaxation amidst work.
---
Project by Wiles Design Group. Their Cedar Rapids-based design studio serves the entire Midwest, including Iowa City, Dubuque, Davenport, and Waterloo, as well as North Missouri and St. Louis.
For more about Wiles Design Group, see here: https://wilesdesigngroup.com/
To learn more about this project, see here: https://wilesdesigngroup.com/cedar-rapids-modern-home-renovation
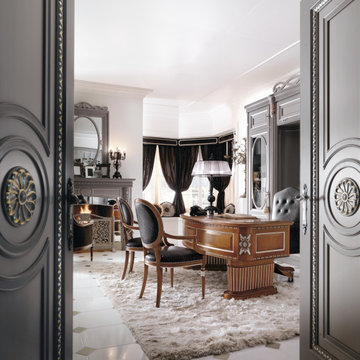
The Napoli, chic sea view bespoke studio is a real home office. The back of the desk is lacquered in two-tone grey with silver details, such as the double hinged door, the area with the fireplace and the mirror. The desk is made in walnut and has the silver forged details with handmade carvings. Leather armchair and guest chair complete the ambiance.
Martini Interiors bespoke furnishings are handmade with the most prestigious materials.
Come and touch them firsthand in our Verona design studio.
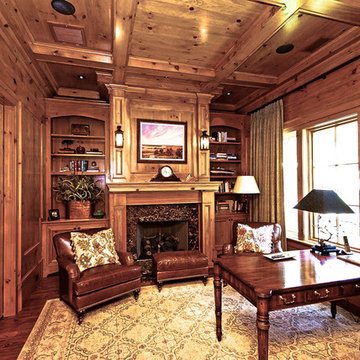
The Home Study is complete with stained pine paneled walls and coffered ceiling. A custom fireplace and cabinetry serve as a focal point from the Foyer entrance and double pocket French Doors offer a semi-private entrance from the Master Suite.
Design & photography by:
Kevin Rosser & Associates, Inc.
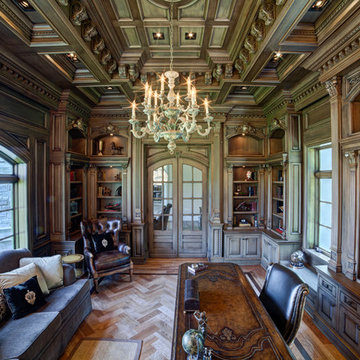
Foto di un atelier chic di medie dimensioni con scrivania autoportante, pavimento in legno verniciato, camino classico, cornice del camino in pietra e pavimento giallo
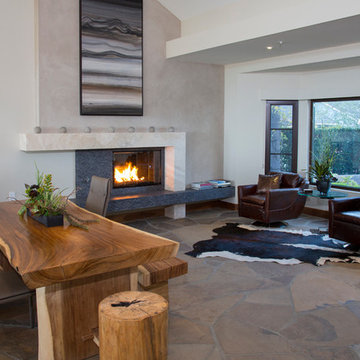
Allen Carrasco
Foto di un atelier contemporaneo con pareti bianche, scrivania autoportante e camino classico
Foto di un atelier contemporaneo con pareti bianche, scrivania autoportante e camino classico
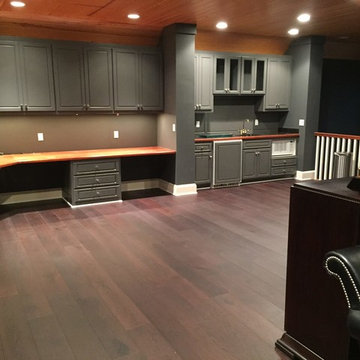
Kentwood Engineered Oak floor in 7" planks
Idee per un grande atelier classico con pareti grigie, parquet scuro, camino classico e scrivania incassata
Idee per un grande atelier classico con pareti grigie, parquet scuro, camino classico e scrivania incassata
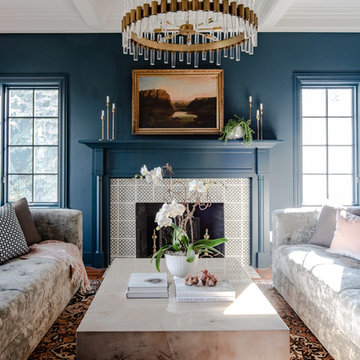
The chandelier is a Haskell large chandelier in antique brass by Arteriors.
The tile around the fireplace is Scraffito D with white as the background and charcoal as the design by Pratt & Larson.
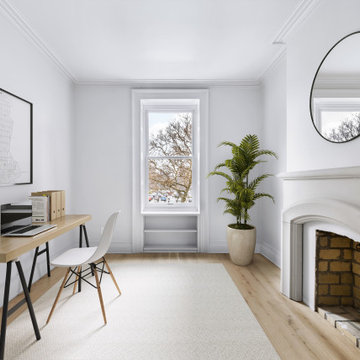
Home office renovation by Bolster
Esempio di un atelier classico di medie dimensioni con pareti grigie, parquet chiaro, camino classico, cornice del camino in cemento, scrivania autoportante e pavimento beige
Esempio di un atelier classico di medie dimensioni con pareti grigie, parquet chiaro, camino classico, cornice del camino in cemento, scrivania autoportante e pavimento beige
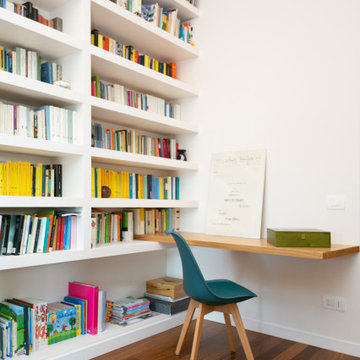
Immagine di un atelier minimalista con pareti bianche, parquet scuro, camino classico, scrivania autoportante e pavimento marrone
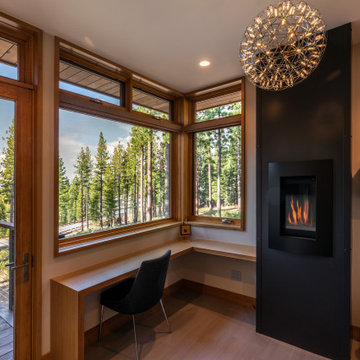
A modern home office was designed to be a private space to work, be creative, and to relax enjoying the mountain views. A tall black metal clad fireplace creates a cozy environment during the cold snowy months. Principal designer Emily Roose designed the floating box bookcase for this avid reader and artist.
Photo courtesy © Martis Camp Realty & Paul Hamill Photography
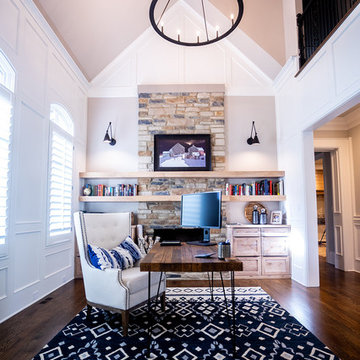
Immagine di un atelier chic di medie dimensioni con pareti grigie, parquet chiaro, camino classico, cornice del camino in pietra, scrivania autoportante e pavimento marrone
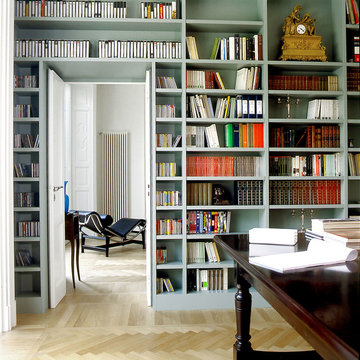
Foto di un ampio atelier moderno con pareti bianche, pavimento in legno massello medio, camino classico, cornice del camino in pietra e scrivania autoportante
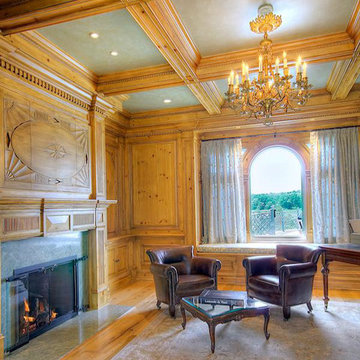
This estate library brings old world tradition to a new world space through the lustrous faux glaze finish that Joseph applied to the natural knotty pine throughout the walls, mantle and coffered ceiling.
Photography: Joseph Macaya
Atelier con camino classico
1