Atelier con soffitto a volta
Filtra anche per:
Budget
Ordina per:Popolari oggi
1 - 20 di 150 foto
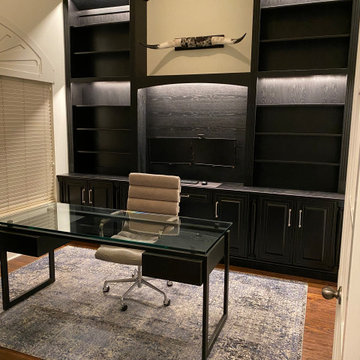
The perfect match & fit to this clients space for the Home Office. The closed door storage below had a combination of file drawer, slide-outs for a printer & paper shredder, lockable storage, adjustable shelving and an integrated power plug in the desk drawer. The dual monitors swivel on their mounts on the wall. The open shelving is adjustable as well. Fluted casing on the tall uppers, the subtle arch and the table posts integrated into the design below add the final personal touches. Although the stain was very dark, their choice of White Oak material allowed the natural beauty of the grain to show through. Very elegant piece!
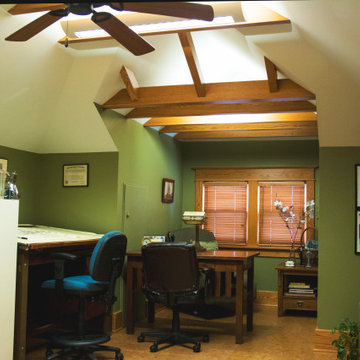
Design of the attic office utilizes the bones of the existing structure and enhancing the space by maintaining the roof lines above and uplighting the space. Photo credit: Krystal Rash.

A neutral color palette punctuated by warm wood tones and large windows create a comfortable, natural environment that combines casual southern living with European coastal elegance. The 10-foot tall pocket doors leading to a covered porch were designed in collaboration with the architect for seamless indoor-outdoor living. Decorative house accents including stunning wallpapers, vintage tumbled bricks, and colorful walls create visual interest throughout the space. Beautiful fireplaces, luxury furnishings, statement lighting, comfortable furniture, and a fabulous basement entertainment area make this home a welcome place for relaxed, fun gatherings.
---
Project completed by Wendy Langston's Everything Home interior design firm, which serves Carmel, Zionsville, Fishers, Westfield, Noblesville, and Indianapolis.
For more about Everything Home, click here: https://everythinghomedesigns.com/
To learn more about this project, click here:
https://everythinghomedesigns.com/portfolio/aberdeen-living-bargersville-indiana/

Esempio di un piccolo atelier contemporaneo con pareti bianche, pavimento in cemento, scrivania incassata, pavimento grigio, soffitto a volta e pannellatura
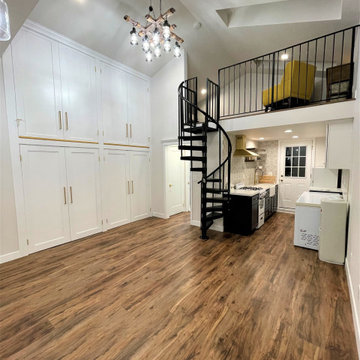
Entrance of ADU, loft area on top, bottom small kitchen, and bathroom, left storage to height ceiling, 4' deep to store all your items, beautiful luxury laminate flooring, raised ceilings, metal spiral staircase

Scandinavian minimalist home office with vaulted ceilings, skylights, and floor to ceiling windows.
Esempio di un grande atelier scandinavo con pareti bianche, parquet chiaro, scrivania autoportante, pavimento beige e soffitto a volta
Esempio di un grande atelier scandinavo con pareti bianche, parquet chiaro, scrivania autoportante, pavimento beige e soffitto a volta

Art Studio features colorful walls and unique art + furnishings - Architect: HAUS | Architecture For Modern Lifestyles - Builder: WERK | Building Modern - Photo: HAUS

Immagine di un grande atelier industriale con pareti bianche, parquet chiaro, scrivania incassata, pavimento marrone, soffitto a volta e pareti in legno

Artist's studio
Idee per un atelier contemporaneo con pareti marroni, pavimento in cemento, scrivania autoportante, pavimento grigio, soffitto a volta e pareti in legno
Idee per un atelier contemporaneo con pareti marroni, pavimento in cemento, scrivania autoportante, pavimento grigio, soffitto a volta e pareti in legno
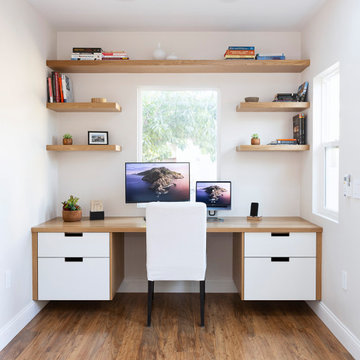
Working from home doesn't need to be stressful. We recently helped a working mother outfit her “She Shed” ADU with a backyard office. We used white oak to complement her flooring and super-matte laminate for the drawer fronts. Now she has her own little sanctuary where she can focus on her career.
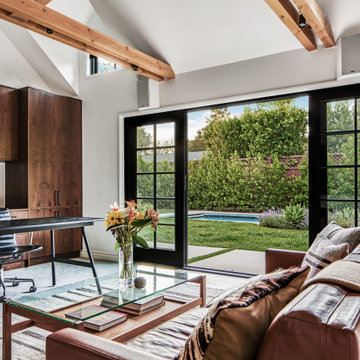
Pool House opens to swimming pool and lawn beyond
Foto di un atelier scandinavo di medie dimensioni con pareti bianche, pavimento in cemento, nessun camino, scrivania autoportante, pavimento grigio e soffitto a volta
Foto di un atelier scandinavo di medie dimensioni con pareti bianche, pavimento in cemento, nessun camino, scrivania autoportante, pavimento grigio e soffitto a volta
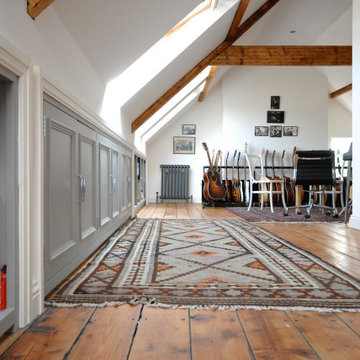
Bespoke joinery in home office / studio.
Idee per un grande atelier eclettico con pareti grigie, pavimento in legno verniciato, scrivania autoportante e soffitto a volta
Idee per un grande atelier eclettico con pareti grigie, pavimento in legno verniciato, scrivania autoportante e soffitto a volta
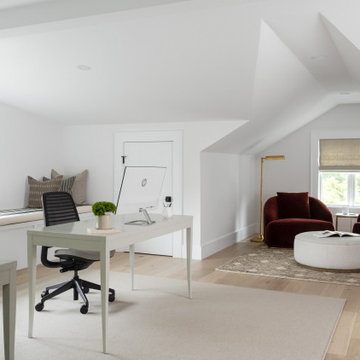
Idee per un grande atelier classico con pareti grigie, pavimento in legno massello medio, nessun camino, scrivania autoportante e soffitto a volta
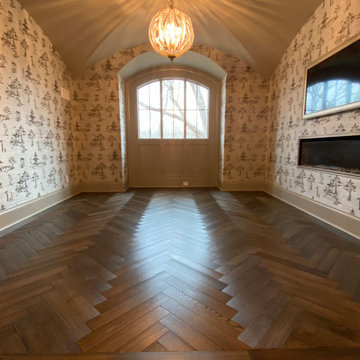
Handcut herringbone solid flooring, sourced from urban logs, wirebrushed and prefinished with Hardwax Oil
Foto di un atelier vittoriano di medie dimensioni con pareti multicolore, parquet scuro, camino classico, scrivania autoportante, pavimento nero, soffitto a volta e carta da parati
Foto di un atelier vittoriano di medie dimensioni con pareti multicolore, parquet scuro, camino classico, scrivania autoportante, pavimento nero, soffitto a volta e carta da parati
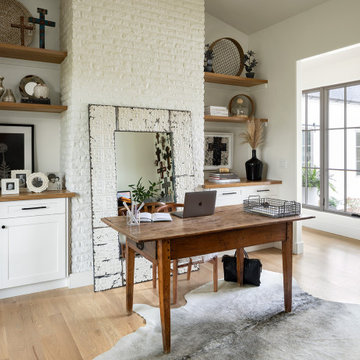
The home office is a large open space with built-in shelving and plenty of additional storage.
Esempio di un grande atelier country con pareti grigie, parquet chiaro, nessun camino, scrivania autoportante, pavimento marrone e soffitto a volta
Esempio di un grande atelier country con pareti grigie, parquet chiaro, nessun camino, scrivania autoportante, pavimento marrone e soffitto a volta
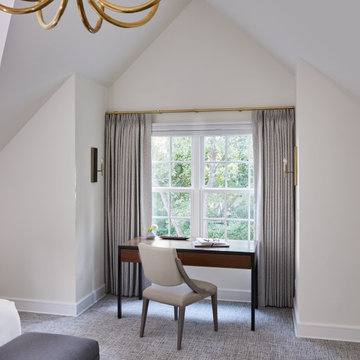
This full gut renovation included entertainment-friendly designs, custom furniture, and thoughtful decor to create a modern, inviting aesthetic that reflects our clients' unique personalities.
Maximizing productivity and elegance, this study table is strategically placed by the bedroom window to harness abundant natural light, creating a perfect setting for focused work and inspired creativity.
---
Our interior design service area is all of New York City including the Upper East Side and Upper West Side, as well as the Hamptons, Scarsdale, Mamaroneck, Rye, Rye City, Edgemont, Harrison, Bronxville, and Greenwich CT.
For more about Darci Hether, see here: https://darcihether.com/
To learn more about this project, see here: https://darcihether.com/portfolio/new-canaan-sanctuary/
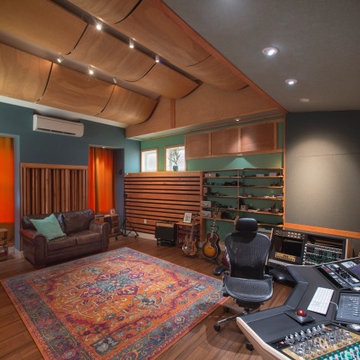
Foto di un atelier contemporaneo con pareti multicolore, pavimento in legno massello medio, scrivania incassata, pavimento marrone, soffitto a volta e soffitto in legno
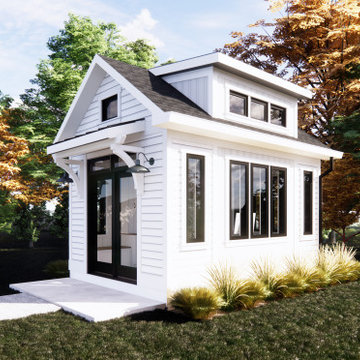
The NotShed is an economical solution to the need for high quality home office space. Designed as an accessory structure to compliment the primary residence.
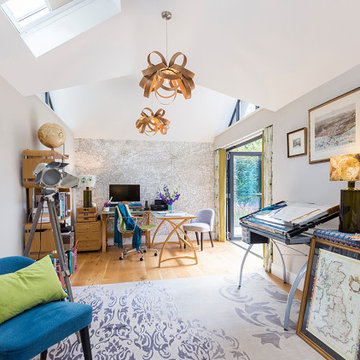
This element of the build was an extension, giving room for an office and shower room. This meant that the room could also be used as an extra guest room, au pair suite or granny annex. The colours were kept light and calm, picking up colours from the garden, which is in full view through the bi-fold doors.
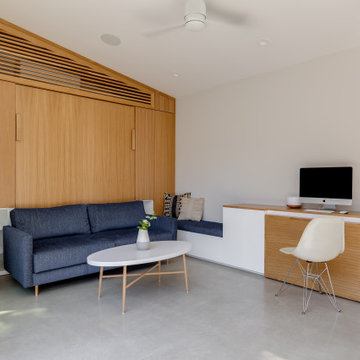
Immagine di un piccolo atelier contemporaneo con pareti bianche, pavimento in cemento, scrivania incassata, pavimento grigio, soffitto a volta e pannellatura
Atelier con soffitto a volta
1