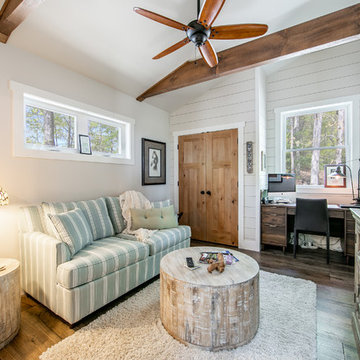Atelier con pareti grigie
Filtra anche per:
Budget
Ordina per:Popolari oggi
1 - 20 di 1.051 foto
1 di 3

La seconda stanza è stata utilizzata come camera studio e armadiature contenenti anche una piccola zona lavanderia.
Foto di Simone Marulli
Immagine di un atelier minimal di medie dimensioni con pareti grigie, parquet chiaro, scrivania autoportante e pavimento beige
Immagine di un atelier minimal di medie dimensioni con pareti grigie, parquet chiaro, scrivania autoportante e pavimento beige

Jack Michaud Photography
Ispirazione per un atelier tradizionale con pavimento in legno massello medio, scrivania incassata, pavimento marrone e pareti grigie
Ispirazione per un atelier tradizionale con pavimento in legno massello medio, scrivania incassata, pavimento marrone e pareti grigie
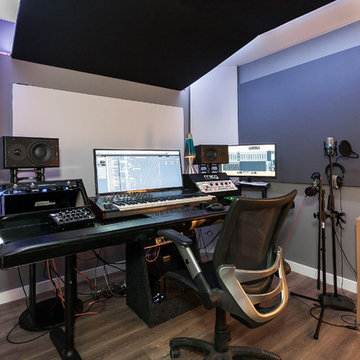
Recording Studio
Esempio di un piccolo atelier classico con parquet chiaro, pareti grigie, scrivania autoportante e pavimento marrone
Esempio di un piccolo atelier classico con parquet chiaro, pareti grigie, scrivania autoportante e pavimento marrone
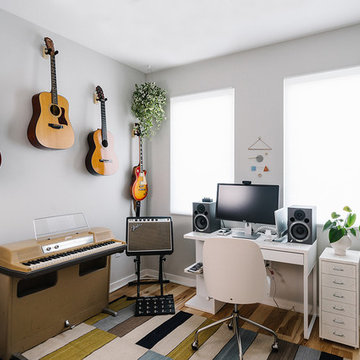
Completed in 2015, this project incorporates a Scandinavian vibe to enhance the modern architecture and farmhouse details. The vision was to create a balanced and consistent design to reflect clean lines and subtle rustic details, which creates a calm sanctuary. The whole home is not based on a design aesthetic, but rather how someone wants to feel in a space, specifically the feeling of being cozy, calm, and clean. This home is an interpretation of modern design without focusing on one specific genre; it boasts a midcentury master bedroom, stark and minimal bathrooms, an office that doubles as a music den, and modern open concept on the first floor. It’s the winner of the 2017 design award from the Austin Chapter of the American Institute of Architects and has been on the Tribeza Home Tour; in addition to being published in numerous magazines such as on the cover of Austin Home as well as Dwell Magazine, the cover of Seasonal Living Magazine, Tribeza, Rue Daily, HGTV, Hunker Home, and other international publications.
----
Featured on Dwell!
https://www.dwell.com/article/sustainability-is-the-centerpiece-of-this-new-austin-development-071e1a55
---
Project designed by the Atomic Ranch featured modern designers at Breathe Design Studio. From their Austin design studio, they serve an eclectic and accomplished nationwide clientele including in Palm Springs, LA, and the San Francisco Bay Area.
For more about Breathe Design Studio, see here: https://www.breathedesignstudio.com/
To learn more about this project, see here: https://www.breathedesignstudio.com/scandifarmhouse
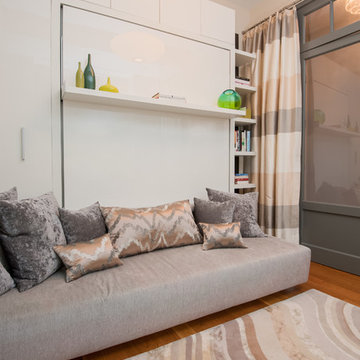
Allison Bitter Photography
Ispirazione per un piccolo atelier classico con scrivania incassata, pareti grigie, pavimento in legno massello medio e nessun camino
Ispirazione per un piccolo atelier classico con scrivania incassata, pareti grigie, pavimento in legno massello medio e nessun camino
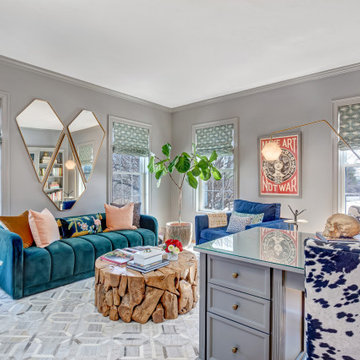
Ispirazione per un atelier moderno di medie dimensioni con pareti grigie, pavimento in legno massello medio, nessun camino e scrivania autoportante
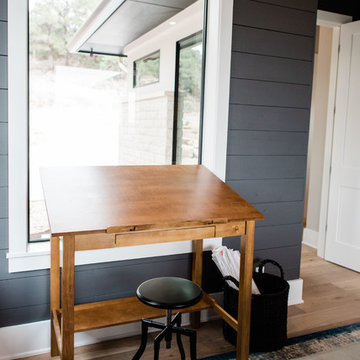
Madeline Harper Photography
Ispirazione per un atelier chic di medie dimensioni con pareti grigie, parquet chiaro, scrivania autoportante e pavimento marrone
Ispirazione per un atelier chic di medie dimensioni con pareti grigie, parquet chiaro, scrivania autoportante e pavimento marrone
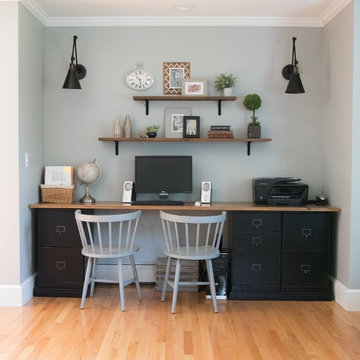
Esempio di un atelier tradizionale di medie dimensioni con pareti grigie, pavimento in legno massello medio, nessun camino, scrivania incassata e pavimento marrone
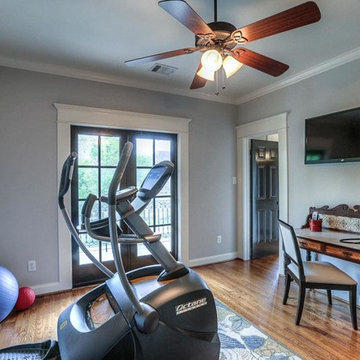
Immagine di un atelier tradizionale di medie dimensioni con pareti grigie, pavimento in legno massello medio, nessun camino, scrivania autoportante e pavimento marrone
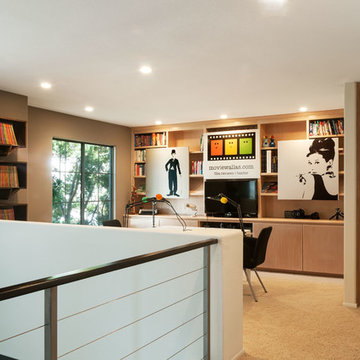
Upstairs loft podcast studio with 3-person microphone table, wire railing, custom shelves for comic book collection
Photo by Patricia Bean Photography
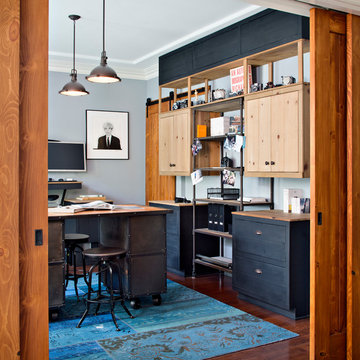
This successful sport photographer needed his dining room converted into a home office. Every furniture piece was custom to accommodate his needs, especially his height (6'8"). The industrial island has side cabinets for his cameras for easy access on-the-go. It is also open in the center to accommodate a collaborate work space. The cabinets are custom designed to allow for the sliding door to sneak through it without much attention. The standing height custom desk top is affixed to the wall to allow the client to enjoy standing or leaning on his stand-up chair instead of having to sit all day. Finally, this take on the industrial style is bold and in-your-face, just like the client.
Photo courtesy of Chipper Hatter: www.chipperhatter.com
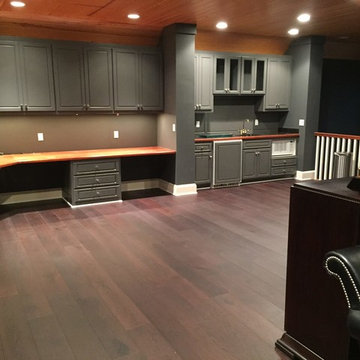
Kentwood Engineered Oak floor in 7" planks
Idee per un grande atelier classico con pareti grigie, parquet scuro, camino classico e scrivania incassata
Idee per un grande atelier classico con pareti grigie, parquet scuro, camino classico e scrivania incassata
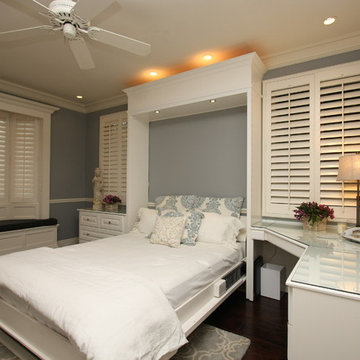
Keep organized and provide an amazing guest room all in one. White Painted Maple in striking contrast with gray walls allowing those subtle touches to make this truly a comfortable and classic space to work or rest.
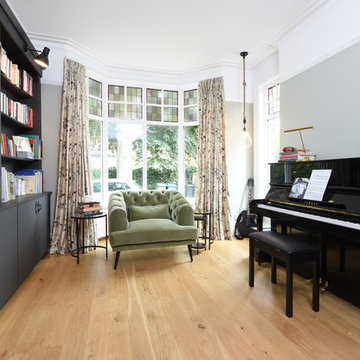
Ispirazione per un atelier classico con pareti grigie, parquet chiaro e pavimento beige
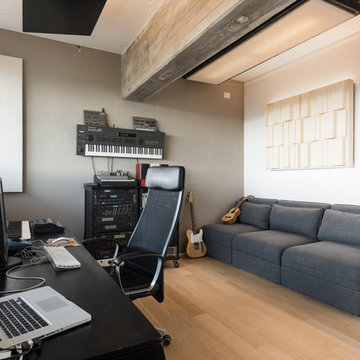
Paolo Fusco © 2018 Houzz
Immagine di un atelier minimal con pareti grigie, parquet chiaro, scrivania autoportante e pavimento beige
Immagine di un atelier minimal con pareti grigie, parquet chiaro, scrivania autoportante e pavimento beige
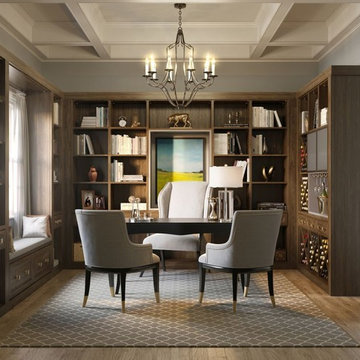
Esempio di un atelier chic di medie dimensioni con pareti grigie, nessun camino e scrivania autoportante
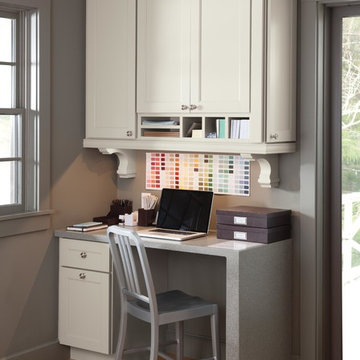
Technology works its way into the kitchen. Create a convenient place for your laptop, MP3 player, and other gadgets.
Martha Stewart Living Ox Hill PureStyle cabinetry in Sharkey Gray.
Martha Stewart Living hardware in Bedford Nickel.
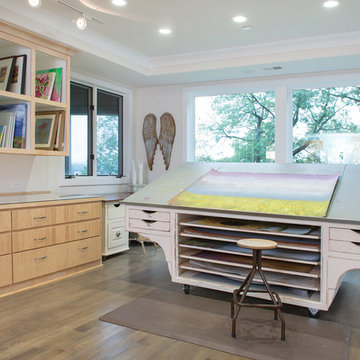
Recessed cans and spotlights, which mimic natural light, provide great lighting for the studio. Other complements include a farm-size sink, spacious cabinets for supplies, flat files and cubbies for smaller items and the pièce de résistance is the custom-made, over-sized art table, reminiscent of a drafting table.
Photo By Matt Kocourek
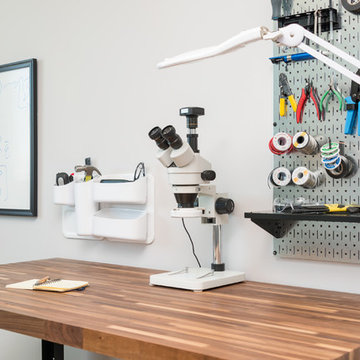
Custom workbench. Photo by Exceptional Frames.
Idee per un atelier classico di medie dimensioni con pareti grigie, moquette, nessun camino e scrivania autoportante
Idee per un atelier classico di medie dimensioni con pareti grigie, moquette, nessun camino e scrivania autoportante
Atelier con pareti grigie
1
