Atelier con pareti beige
Filtra anche per:
Budget
Ordina per:Popolari oggi
1 - 20 di 960 foto
1 di 3

Clear Birch Wood cabinetry with oil rubbed bronze hardware, this office is contemporary and ergonomic at the same time. The space is designed for both personal adjustment and comfort, with a pop of orange to keep it all alive. Craftsman Four Square, Seattle, WA - Master Bedroom & Office - Custom Cabinetry, by Belltown Design LLC, Photography by Julie Mannell
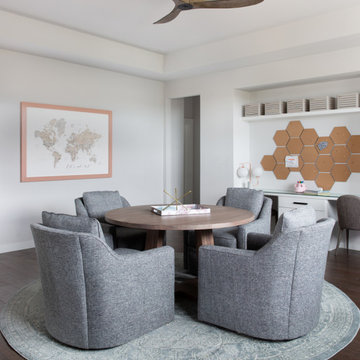
We picked out the sleek finishes and furniture in this new build Austin home to suit the client’s brief for a modern, yet comfortable home:
---
Project designed by Sara Barney’s Austin interior design studio BANDD DESIGN. They serve the entire Austin area and its surrounding towns, with an emphasis on Round Rock, Lake Travis, West Lake Hills, and Tarrytown.
For more about BANDD DESIGN, click here: https://bandddesign.com/
To learn more about this project, click here: https://bandddesign.com/chloes-bloom-new-build/
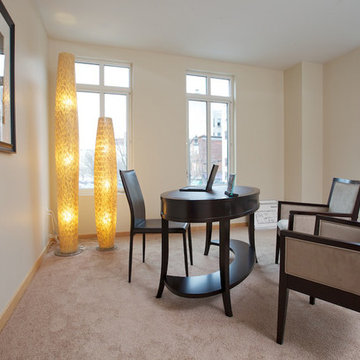
Simple contemporary modern arm chairs flank this espresso oval desk and minimalist leather side chair.
Esempio di un piccolo atelier contemporaneo con pareti beige, moquette, nessun camino e scrivania autoportante
Esempio di un piccolo atelier contemporaneo con pareti beige, moquette, nessun camino e scrivania autoportante
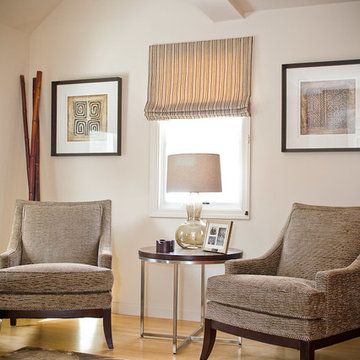
Violet Marsh Photography
Immagine di un atelier contemporaneo di medie dimensioni con pareti beige, parquet chiaro, nessun camino e scrivania incassata
Immagine di un atelier contemporaneo di medie dimensioni con pareti beige, parquet chiaro, nessun camino e scrivania incassata
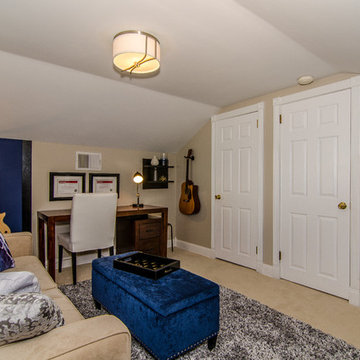
Virtual Vista Photography
Idee per un piccolo atelier chic con pareti beige, moquette, nessun camino e scrivania autoportante
Idee per un piccolo atelier chic con pareti beige, moquette, nessun camino e scrivania autoportante

We designed this writer's studio in tandem with an urban backyard and hardscaping renovation. Originally this building was to be a new garage, but the owner liked it so much that halfway through the process, he decided to forgo a garage in favor of an office.
Photo: Anna M Campbell: annamcampbell.com
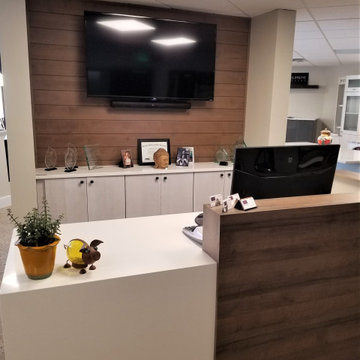
Reception Area in the showroom at Colorado Kitchen Designs. This is a combination of different Eclipse cabinetry elements including, shiplap on the t.v. wall, poplar blue and white stained cabinets, and thermo-laminate half wall.
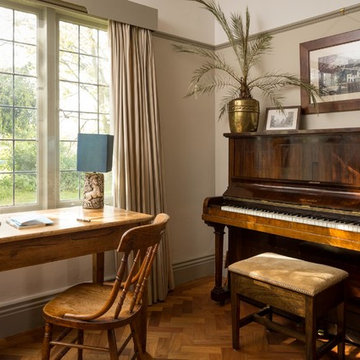
Rob Crawshaw
Immagine di un atelier rustico di medie dimensioni con pareti beige, pavimento in legno massello medio e scrivania autoportante
Immagine di un atelier rustico di medie dimensioni con pareti beige, pavimento in legno massello medio e scrivania autoportante
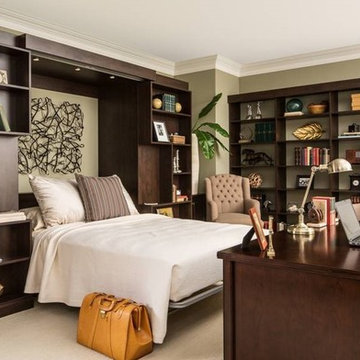
Esempio di un grande atelier tradizionale con pareti beige, moquette, scrivania autoportante, nessun camino e pavimento beige
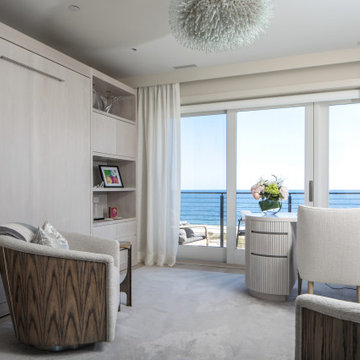
Incorporating a unique blue-chip art collection, this modern Hamptons home was meticulously designed to complement the owners' cherished art collections. The thoughtful design seamlessly integrates tailored storage and entertainment solutions, all while upholding a crisp and sophisticated aesthetic.
This home office boasts a serene, neutral palette that enhances focus and productivity. The thoughtfully arranged furniture layout allows for uninterrupted work while offering breathtaking waterfront views, infusing luxury into every corner.
---Project completed by New York interior design firm Betty Wasserman Art & Interiors, which serves New York City, as well as across the tri-state area and in The Hamptons.
For more about Betty Wasserman, see here: https://www.bettywasserman.com/
To learn more about this project, see here: https://www.bettywasserman.com/spaces/westhampton-art-centered-oceanfront-home/
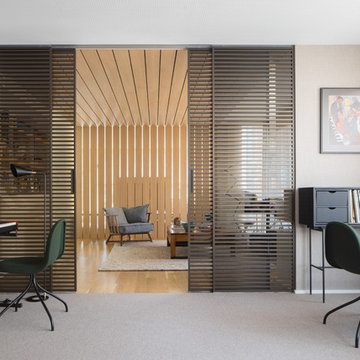
Proyecto realizado por Meritxell Ribé - The Room Studio
Construcción: The Room Work
Fotografías: Mauricio Fuertes
Esempio di un grande atelier minimal con moquette, nessun camino, pavimento grigio, pareti beige e scrivania autoportante
Esempio di un grande atelier minimal con moquette, nessun camino, pavimento grigio, pareti beige e scrivania autoportante
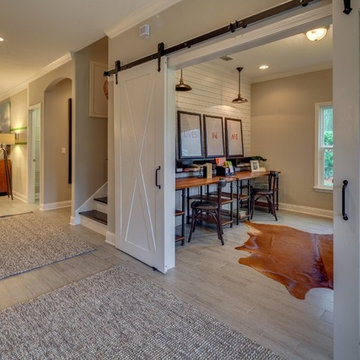
Ispirazione per un atelier stile rurale di medie dimensioni con pareti beige, pavimento in laminato, nessun camino e scrivania autoportante
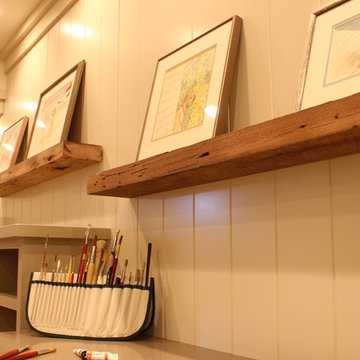
Foto di un atelier stile americano di medie dimensioni con pareti beige, nessun camino, scrivania incassata e moquette
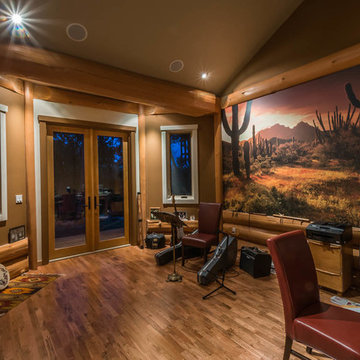
Foto di un grande atelier american style con pareti beige e pavimento in legno massello medio
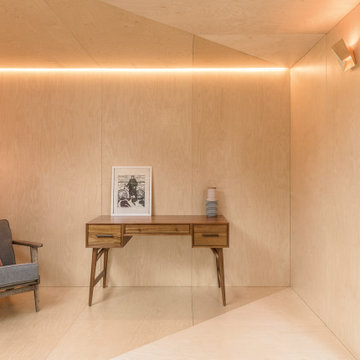
Plywood Clad interior with flanking skylit passage
Immagine di un piccolo atelier scandinavo con pareti beige, pavimento in compensato, scrivania autoportante e pavimento beige
Immagine di un piccolo atelier scandinavo con pareti beige, pavimento in compensato, scrivania autoportante e pavimento beige
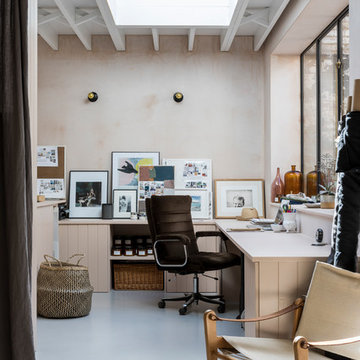
Chris Snook
Esempio di un atelier industriale con pavimento in cemento, scrivania incassata, pavimento grigio, nessun camino e pareti beige
Esempio di un atelier industriale con pavimento in cemento, scrivania incassata, pavimento grigio, nessun camino e pareti beige
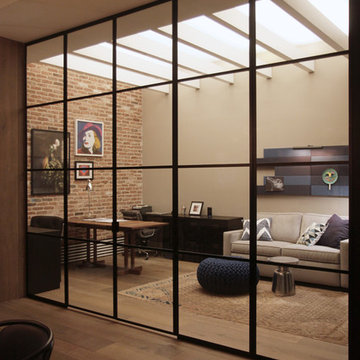
Francisco Cortina
Idee per un grande atelier industriale con pareti beige, pavimento in legno massello medio e scrivania autoportante
Idee per un grande atelier industriale con pareti beige, pavimento in legno massello medio e scrivania autoportante
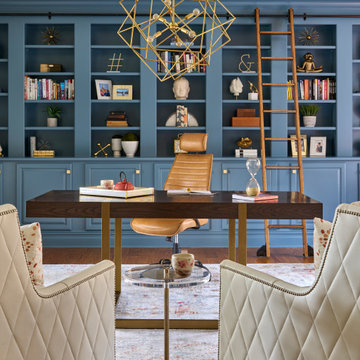
Esempio di un grande atelier classico con pareti beige, parquet scuro, scrivania autoportante e pavimento marrone
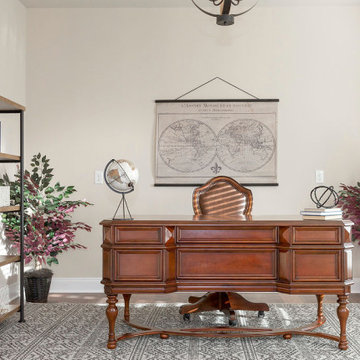
Foto di un grande atelier chic con pareti beige, pavimento in legno massello medio, scrivania autoportante e pavimento marrone

Free Standing, 600 square ft workshop/casita in Cave Creek, AZ. The homeowner wanted a place that he could be free to work on his projects. The Ambassador 8200 Thermal Aluminum Window and Door package, which includes Double French Doors and picture windows framing the room, there’s guaranteed to be plenty of natural light. The interior hosts rows of Sea Gull One LED Pendant lights and vaulted ceiling with exposed trusses make the room appear larger than it really is. A 3-color metallic epoxy floor really makes the room stand out. Along with subtle details like LED under cabinet lighting, custom exterior paint, pavers and Custom Shaker cabinets in Natural Birch this space is definitely one of a kind.
Atelier con pareti beige
1