Atelier
Filtra anche per:
Budget
Ordina per:Popolari oggi
1 - 20 di 757 foto
1 di 3
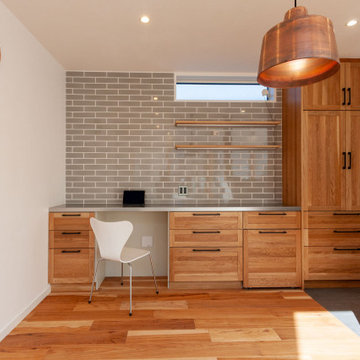
テレワークに最適なホームオフィス
Ispirazione per un atelier moderno con pareti bianche, pavimento in legno massello medio, scrivania incassata, pavimento beige, soffitto in carta da parati e carta da parati
Ispirazione per un atelier moderno con pareti bianche, pavimento in legno massello medio, scrivania incassata, pavimento beige, soffitto in carta da parati e carta da parati
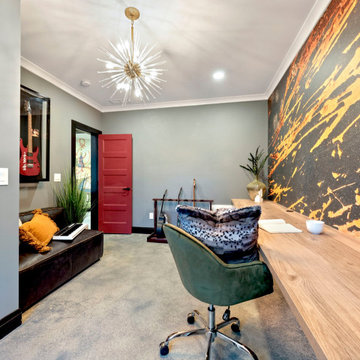
Music Room
Ispirazione per un atelier boho chic di medie dimensioni con pareti nere, pavimento in cemento, scrivania incassata, pavimento grigio e carta da parati
Ispirazione per un atelier boho chic di medie dimensioni con pareti nere, pavimento in cemento, scrivania incassata, pavimento grigio e carta da parati
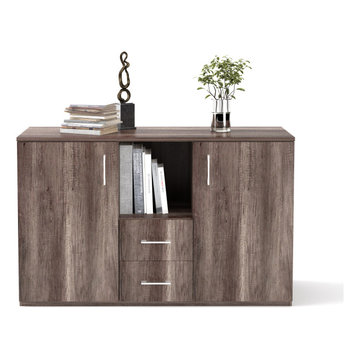
Furniture is one of the items that make the office complete. You can add glamour and comfort in your office by buying high quality furniture which is now available at leading furniture stores. The furniture includes lounge chairs, tables and cabinets and can be bought from the red Lie Office Chairs and Affordable Office furniture.

Artist's studio
Idee per un atelier contemporaneo con pareti marroni, pavimento in cemento, scrivania autoportante, pavimento grigio, soffitto a volta e pareti in legno
Idee per un atelier contemporaneo con pareti marroni, pavimento in cemento, scrivania autoportante, pavimento grigio, soffitto a volta e pareti in legno

We offer reclaimed wood mantels in a variety of styles, in customizable sizes. From rustic to refined, our reclaimed antique wood mantels add a warm touch to the heart of every room.

Immagine di un atelier tradizionale di medie dimensioni con pareti bianche, parquet chiaro, scrivania autoportante, pavimento beige, soffitto a cassettoni e carta da parati
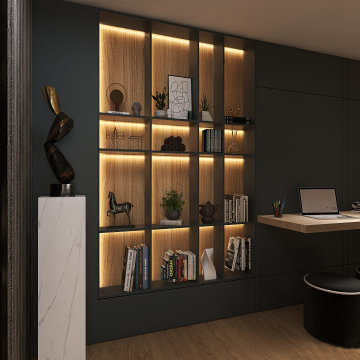
Idee per un piccolo atelier moderno con pareti grigie, parquet chiaro, scrivania incassata e pareti in legno
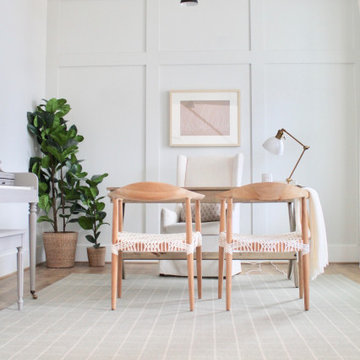
In this new build we achieved a southern classic look on the exterior, with a modern farmhouse flair in the interior. The palette for this project focused on neutrals, natural woods, hues of blues, and accents of black. This allowed for a seamless and calm transition from room to room having each space speak to one another for a constant style flow throughout the home. We focused heavily on statement lighting, and classic finishes with a modern twist.

The interior of the studio features space for working, hanging out, and a small loft for catnaps.
Immagine di un piccolo atelier industriale con pareti multicolore, pavimento in ardesia, scrivania autoportante, pavimento grigio, soffitto in legno e pareti in mattoni
Immagine di un piccolo atelier industriale con pareti multicolore, pavimento in ardesia, scrivania autoportante, pavimento grigio, soffitto in legno e pareti in mattoni

Idee per un piccolo atelier contemporaneo con pareti bianche, pavimento in sughero, nessun camino, scrivania incassata, pavimento marrone, travi a vista e pareti in legno

Ispirazione per un atelier chic con pareti blu, parquet scuro, camino ad angolo, cornice del camino in intonaco, scrivania autoportante, pavimento marrone e pannellatura
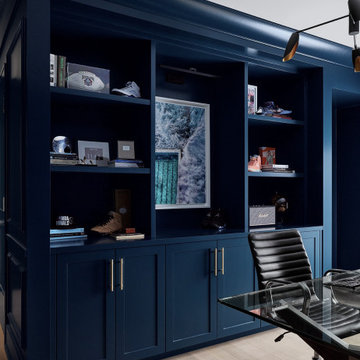
Devon Grace Interiors designed a modern and moody home office, and we opted to sweep a dramatic navy blue paint across the walls and custom built-ins.
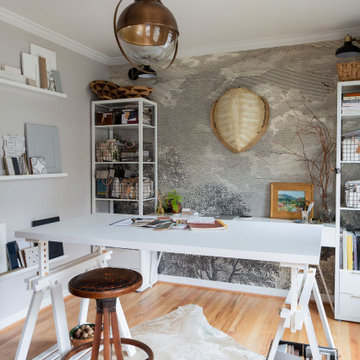
Mural wallpaper, and eclectic lighting allow the style to stand out in this flexible home office/studio.
Ispirazione per un atelier bohémian di medie dimensioni con pareti grigie, parquet chiaro, nessun camino, scrivania autoportante, carta da parati e pavimento beige
Ispirazione per un atelier bohémian di medie dimensioni con pareti grigie, parquet chiaro, nessun camino, scrivania autoportante, carta da parati e pavimento beige

The home office featured here serves as a design studio. We went with a rich deep green paint for the walls and for the feature we added this Damask wallpaper. The custom wood work featured, runs the entire span of the space. The cinnamon color stain in on the wood is the perfect compliment to the shades of red and gold found throughout the wallpaper. We couldn't find a conference room that would fit exactly. So we located this light blonde stained dining table, that serves two purposes. The table serves as a desk for daily workspace and as a conference table for client and team meetings.

Idee per un atelier moderno di medie dimensioni con pareti blu, pavimento in sughero, scrivania autoportante, pavimento marrone e carta da parati

Esempio di un ampio atelier moderno con pareti bianche, parquet scuro, scrivania autoportante, pavimento marrone, soffitto a volta e pareti in legno

Immagine di un grande atelier classico con pareti bianche, scrivania incassata, pavimento marrone, soffitto ribassato, pannellatura, pavimento in legno massello medio e nessun camino
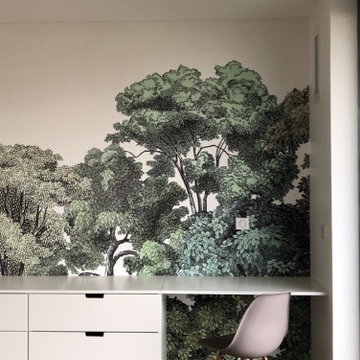
Foto di un piccolo atelier minimal con pavimento in legno massello medio, nessun camino, scrivania incassata, pavimento marrone e carta da parati

Our Carmel design-build studio was tasked with organizing our client’s basement and main floor to improve functionality and create spaces for entertaining.
In the basement, the goal was to include a simple dry bar, theater area, mingling or lounge area, playroom, and gym space with the vibe of a swanky lounge with a moody color scheme. In the large theater area, a U-shaped sectional with a sofa table and bar stools with a deep blue, gold, white, and wood theme create a sophisticated appeal. The addition of a perpendicular wall for the new bar created a nook for a long banquette. With a couple of elegant cocktail tables and chairs, it demarcates the lounge area. Sliding metal doors, chunky picture ledges, architectural accent walls, and artsy wall sconces add a pop of fun.
On the main floor, a unique feature fireplace creates architectural interest. The traditional painted surround was removed, and dark large format tile was added to the entire chase, as well as rustic iron brackets and wood mantel. The moldings behind the TV console create a dramatic dimensional feature, and a built-in bench along the back window adds extra seating and offers storage space to tuck away the toys. In the office, a beautiful feature wall was installed to balance the built-ins on the other side. The powder room also received a fun facelift, giving it character and glitz.
---
Project completed by Wendy Langston's Everything Home interior design firm, which serves Carmel, Zionsville, Fishers, Westfield, Noblesville, and Indianapolis.
For more about Everything Home, see here: https://everythinghomedesigns.com/
To learn more about this project, see here:
https://everythinghomedesigns.com/portfolio/carmel-indiana-posh-home-remodel
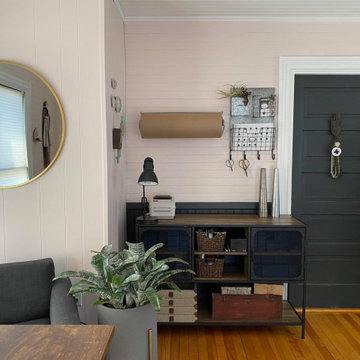
Once a dark, almost claustrophobic wooden box, I used modern colors and strong pieces with an industrial edge to bring light and functionality to this jewelers home studio.
The blush works so magically with the charcoal grey on the walls and the furnishings stand up to the burly workbench which takes pride of place in the room. The blush doubles down and acts as a feminine edge on an otherwise very masculine room. The addition of greenery and gold accents on frames, plant stands and the mirror help that along and also lighten and soften the whole space.
Check out the 'Before & After' gallery on my website. www.MCID.me
Atelier
1