Atelier
Filtra anche per:
Budget
Ordina per:Popolari oggi
81 - 100 di 756 foto
1 di 3
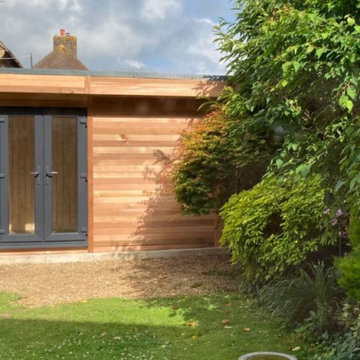
Mrs W contacted Garden Retreat and was interested in our range of Contemporary Garden Offices to provide counselling services in her quite and peaceful garden. More importantly the saving on renting a room to provide these services are a significant saving and adds value to there home in the future.
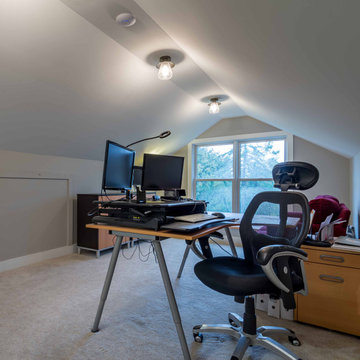
Foto di un atelier country di medie dimensioni con pareti grigie, moquette, nessun camino, scrivania autoportante, pavimento grigio, soffitto a volta e carta da parati
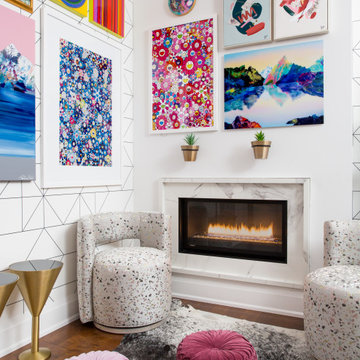
Foto di un atelier design di medie dimensioni con camino classico, cornice del camino in pietra e carta da parati
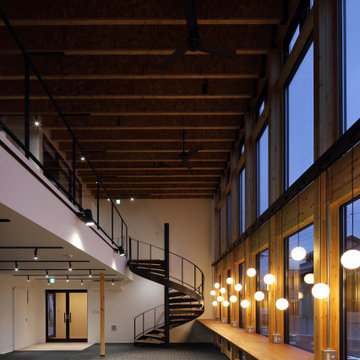
Idee per un ampio atelier industriale con pareti bianche, moquette, scrivania autoportante, pavimento nero, travi a vista e carta da parati
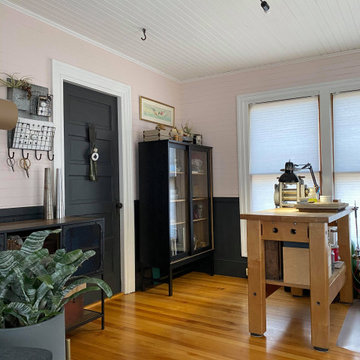
Once a dark, almost claustrophobic wooden box, I used modern colors and strong pieces with an industrial edge to bring light and functionality to this jewelers home studio.
The blush works so magically with the charcoal grey on the walls and the furnishings stand up to the burly workbench which takes pride of place in the room. The blush doubles down and acts as a feminine edge on an otherwise very masculine room. The addition of greenery and gold accents on frames, plant stands and the mirror help that along and also lighten and soften the whole space.
Check out the 'Before & After' gallery on my website. www.MCID.me
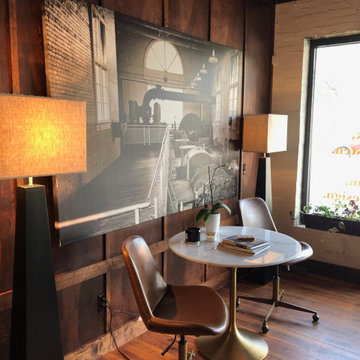
Our office was renovated in 2019 with a complete head-to-toe upfit. Combining a variety of style that worked well with the space, it's a collaboration of industrial and eclectic. It's extremely represenatative of our business brand, ethos, and style which is well reflected in each area of the office. Highlighted here is the client waiting area.
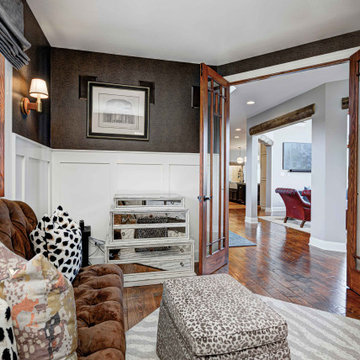
Every detail of this European villa-style home exudes a uniquely finished feel. Our design goals were to invoke a sense of travel while simultaneously cultivating a homely and inviting ambience. This project reflects our commitment to crafting spaces seamlessly blending luxury with functionality.
In the home office, we embraced a funky yet chic Parisian flair. The ambience is enriched by the inclusion of animal prints, lacquered wainscotting, and skirting, contributing to the lively atmosphere of this workspace designed for a working woman.
---
Project completed by Wendy Langston's Everything Home interior design firm, which serves Carmel, Zionsville, Fishers, Westfield, Noblesville, and Indianapolis.
For more about Everything Home, see here: https://everythinghomedesigns.com/
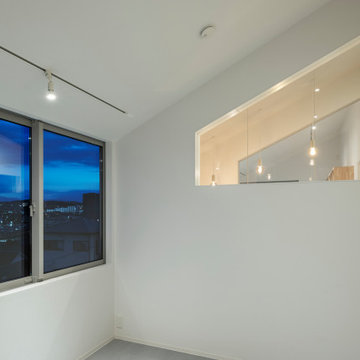
Immagine di un atelier moderno di medie dimensioni con pareti bianche, parquet chiaro, nessun camino, scrivania incassata, pavimento grigio, soffitto in carta da parati e carta da parati
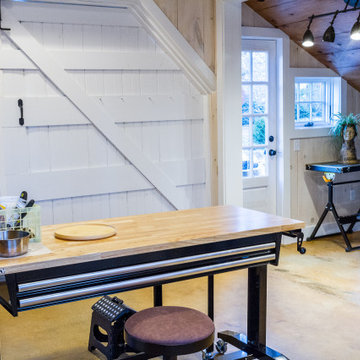
An outdated barn transformed into a Pottery Barn-inspired space, blending vintage charm with modern elegance.
Immagine di un atelier country di medie dimensioni con pareti bianche, pavimento in cemento, nessun camino, scrivania autoportante, travi a vista e pareti in perlinato
Immagine di un atelier country di medie dimensioni con pareti bianche, pavimento in cemento, nessun camino, scrivania autoportante, travi a vista e pareti in perlinato
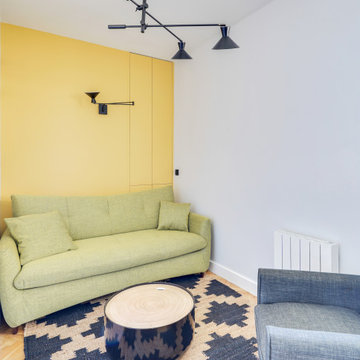
Le projet :
Un appartement familial de 135m2 des années 80 sans style ni charme, avec une petite cuisine isolée et désuète bénéficie d’une rénovation totale au style affirmé avec une grande cuisine semi ouverte sur le séjour, un véritable espace parental, deux chambres pour les enfants avec salle de bains et bureau indépendant.
Notre solution :
Nous déposons les cloisons en supprimant une chambre qui était attenante au séjour et ainsi bénéficier d’un grand volume pour la pièce à vivre avec une cuisine semi ouverte de couleur noire, séparée du séjour par des verrières.
Une crédence en miroir fumé renforce encore la notion d’espace et une banquette sur mesure permet d’ajouter un coin repas supplémentaire souhaité convivial et simple pour de jeunes enfants.
Le salon est entièrement décoré dans les tons bleus turquoise avec une bibliothèque monumentale de la même couleur, prolongée jusqu’à l’entrée grâce à un meuble sur mesure dissimulant entre autre le tableau électrique. Le grand canapé en velours bleu profond configure l’espace salon face à la bibliothèque alors qu’une grande table en verre est entourée de chaises en velours turquoise sur un tapis graphique du même camaïeu.
Nous avons condamné l’accès entre la nouvelle cuisine et l’espace nuit placé de l’autre côté d’un mur porteur. Nous avons ainsi un grand espace parental avec une chambre et une salle de bains lumineuses. Un carrelage mural blanc est posé en chevrons, et la salle de bains intégre une grande baignoire double ainsi qu’une douche à l’italienne. Celle-ci bénéficie de lumière en second jour grâce à une verrière placée sur la cloison côté chambre. Nous avons créé un dressing en U, fermé par une porte coulissante de type verrière.
Les deux chambres enfants communiquent directement sur une salle de bains aux couleurs douces et au carrelage graphique.
L’ancienne cuisine, placée près de l’entrée est aménagée en chambre d’amis-bureau avec un canapé convertible et des rangements astucieux.
Le style :
L’appartement joue les contrastes et ose la couleur dans les espaces à vivre avec un joli bleu turquoise associé à un noir graphique affirmé sur la cuisine, le carrelage au sol et les verrières. Les espaces nuit jouent d’avantage la sobriété dans des teintes neutres. L’ensemble allie style et simplicité d’usage, en accord avec le mode de vie de cette famille parisienne très active avec de jeunes enfants.
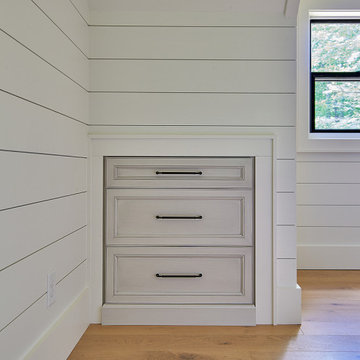
Guest featuring recessed paneled cabinet, barn door style hinged shower door.
Idee per un atelier minimal di medie dimensioni con pareti bianche, parquet chiaro, cornice del camino in metallo, scrivania autoportante, pavimento grigio, travi a vista e pareti in perlinato
Idee per un atelier minimal di medie dimensioni con pareti bianche, parquet chiaro, cornice del camino in metallo, scrivania autoportante, pavimento grigio, travi a vista e pareti in perlinato
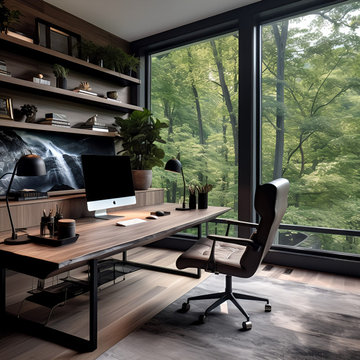
Hudson Valley Sustainable Luxury
Welcome to an enchanting haven nestled in the heart of the woods, where iconic, weathered modular cabins, made of Cross-Laminated Timber (CLT) and reclaimed wood, radiate tranquility and sustainability. With a regenerative, carbon-sequestering design, these serene structures take inspiration from American tonalism, featuring soft edges, blurred details, and a soothing palette of dark white and light brown. Large glass elements infuse the interiors with abundant natural light, amplifying the stunning outdoor scenes, while the modernist landscapes capture nature's essence. These custom homes, adorned in muted, earthy tones, provide a harmonious retreat that masterfully integrates the built environment with its natural surroundings.
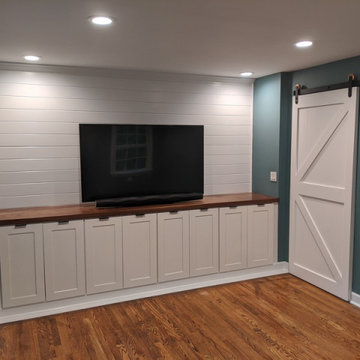
Esempio di un atelier country di medie dimensioni con pareti verdi, pavimento in legno massello medio, scrivania autoportante, pavimento marrone e pareti in perlinato
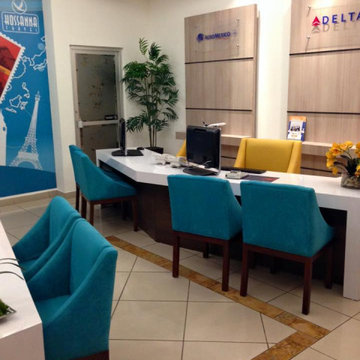
Ispirazione per un atelier tradizionale di medie dimensioni con pareti bianche, pavimento con piastrelle in ceramica, scrivania autoportante, pavimento beige e pannellatura
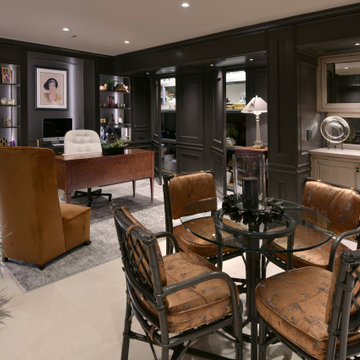
Idee per un atelier tradizionale di medie dimensioni con pareti nere, pavimento in travertino, camino lineare Ribbon, cornice del camino in pietra, scrivania autoportante, pavimento beige e pannellatura
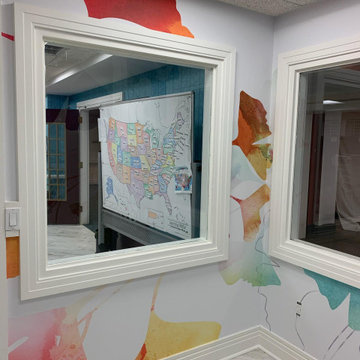
Office Mural
Ispirazione per un atelier moderno di medie dimensioni con pareti bianche, pavimento in legno verniciato, pavimento bianco e carta da parati
Ispirazione per un atelier moderno di medie dimensioni con pareti bianche, pavimento in legno verniciato, pavimento bianco e carta da parati
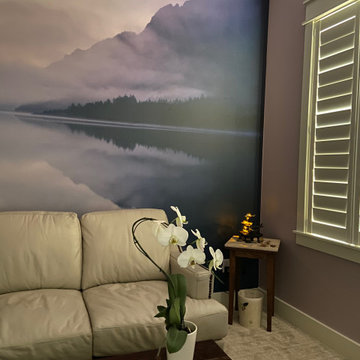
Idee per un atelier moderno di medie dimensioni con pareti viola, moquette, pavimento beige e carta da parati
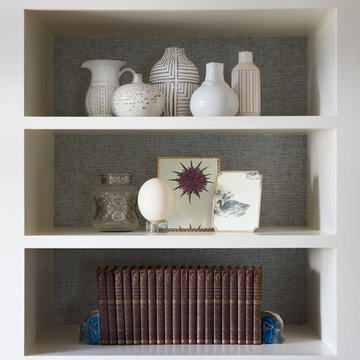
Esempio di un atelier moderno di medie dimensioni con pareti bianche e carta da parati
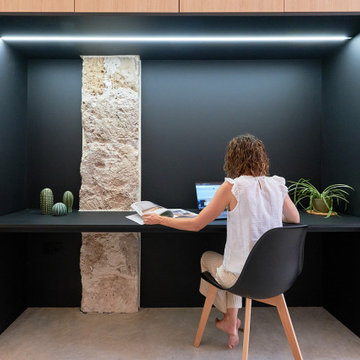
Foto di un atelier moderno di medie dimensioni con pareti nere, pavimento in cemento, scrivania incassata, pavimento grigio, travi a vista e pannellatura
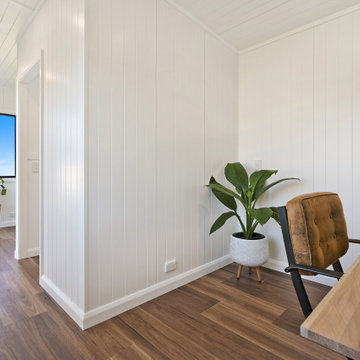
Foto di un piccolo atelier con pareti bianche, pavimento in vinile, scrivania autoportante, pavimento marrone e pannellatura
Atelier
5