Atelier con travi a vista
Filtra anche per:
Budget
Ordina per:Popolari oggi
1 - 20 di 217 foto
1 di 3

An old outdated barn transformed into a Pottery Barn-inspired space, blending vintage charm with modern elegance.
Idee per un atelier country di medie dimensioni con pareti bianche, pavimento in cemento, nessun camino, scrivania autoportante, travi a vista e pareti in perlinato
Idee per un atelier country di medie dimensioni con pareti bianche, pavimento in cemento, nessun camino, scrivania autoportante, travi a vista e pareti in perlinato
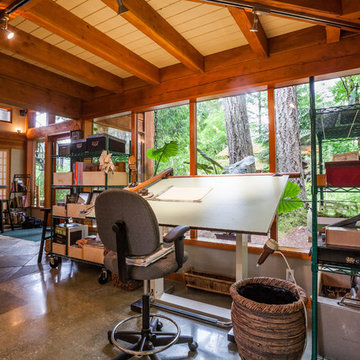
The kitchen area doubles as an office, design, and drafting area. With large windows looking out into the garden, inspiration is easy to come by.
Immagine di un atelier design con pavimento in cemento, scrivania autoportante, pavimento grigio e travi a vista
Immagine di un atelier design con pavimento in cemento, scrivania autoportante, pavimento grigio e travi a vista

Esempio di un piccolo atelier minimalista con pareti bianche, pavimento in vinile, scrivania autoportante, pavimento beige e travi a vista

Esempio di un ampio atelier industriale con pareti bianche, moquette, scrivania autoportante, pavimento nero, travi a vista e carta da parati
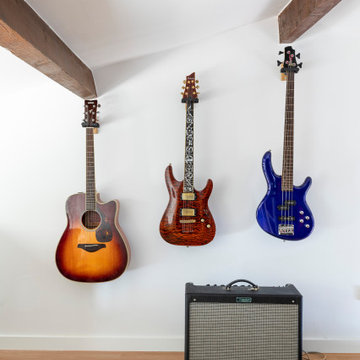
Esempio di un grande atelier con pareti bianche, pavimento in laminato, scrivania autoportante, pavimento marrone e travi a vista

Ispirazione per un atelier country di medie dimensioni con pareti bianche, moquette, scrivania autoportante e travi a vista

Ispirazione per un grande atelier chic con pareti bianche, moquette, scrivania autoportante, pavimento beige e travi a vista
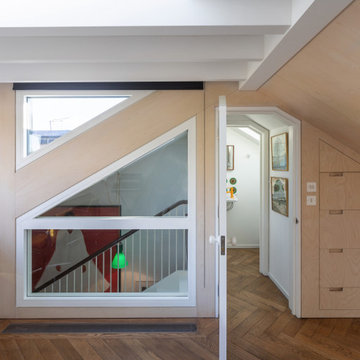
Immagine di un atelier bohémian di medie dimensioni con pavimento in legno massello medio, scrivania incassata, pavimento marrone, travi a vista e pareti in legno

This remodel transformed two condos into one, overcoming access challenges. We designed the space for a seamless transition, adding function with a laundry room, powder room, bar, and entertaining space.
A sleek office table and chair complement the stunning blue-gray wallpaper in this home office. The corner lounge chair with an ottoman adds a touch of comfort. Glass walls provide an open ambience, enhanced by carefully chosen decor, lighting, and efficient storage solutions.
---Project by Wiles Design Group. Their Cedar Rapids-based design studio serves the entire Midwest, including Iowa City, Dubuque, Davenport, and Waterloo, as well as North Missouri and St. Louis.
For more about Wiles Design Group, see here: https://wilesdesigngroup.com/
To learn more about this project, see here: https://wilesdesigngroup.com/cedar-rapids-condo-remodel
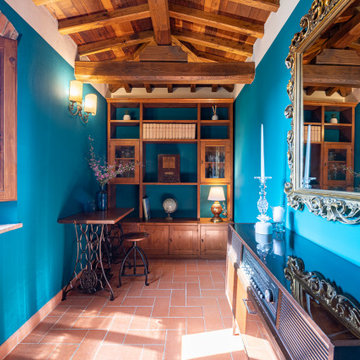
studio dopo restyling
Esempio di un atelier mediterraneo con pavimento in terracotta, scrivania autoportante, pavimento arancione e travi a vista
Esempio di un atelier mediterraneo con pavimento in terracotta, scrivania autoportante, pavimento arancione e travi a vista
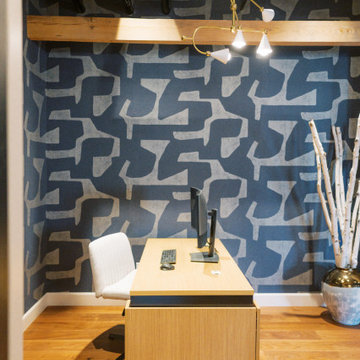
This remodel transformed two condos into one, overcoming access challenges. We designed the space for a seamless transition, adding function with a laundry room, powder room, bar, and entertaining space.
A sleek office table and chair complement the stunning blue-gray wallpaper in this home office. The corner lounge chair with an ottoman adds a touch of comfort. Glass walls provide an open ambience, enhanced by carefully chosen decor, lighting, and efficient storage solutions.
---Project by Wiles Design Group. Their Cedar Rapids-based design studio serves the entire Midwest, including Iowa City, Dubuque, Davenport, and Waterloo, as well as North Missouri and St. Louis.
For more about Wiles Design Group, see here: https://wilesdesigngroup.com/
To learn more about this project, see here: https://wilesdesigngroup.com/cedar-rapids-condo-remodel
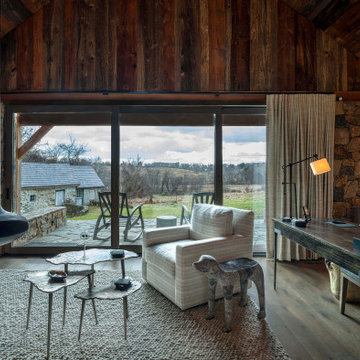
Esempio di un piccolo atelier con camino sospeso, scrivania autoportante, travi a vista e pareti in legno
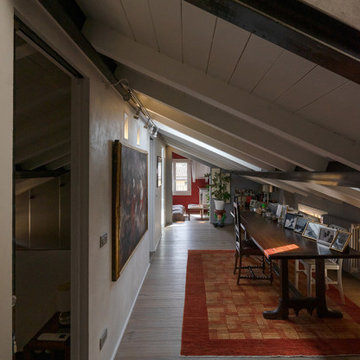
Lo studio è stato ricavato in un ambiente separato della zona notte. Il lucernario e l'illuminazione diffusa permettono di lavorare in uno spazio rilassato e armonico
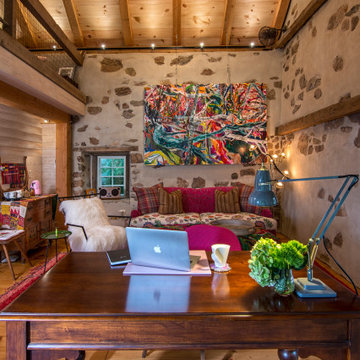
This stone out building was once a barn on my client's property. A dream come true, the space was converted to be a writing office for my client who has published and continues to follow her dreams of writing fiction. This home office doubles as sleeping guest quarters with a sleeping loft and full bath. The space is entirely the wife's in this home.
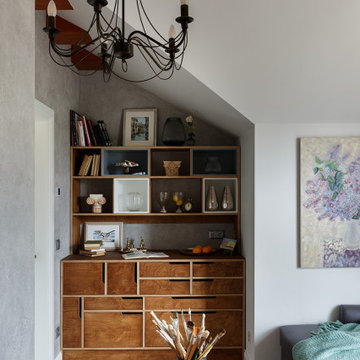
Esempio di un atelier di medie dimensioni con pareti bianche, pavimento in gres porcellanato, nessun camino, scrivania autoportante, pavimento marrone e travi a vista
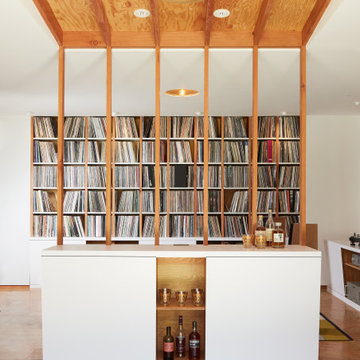
Foto di un piccolo atelier design con pareti bianche, pavimento in sughero, nessun camino, scrivania incassata, pavimento marrone, travi a vista e pareti in legno
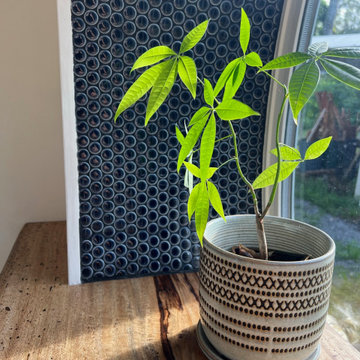
This portable custom home office add-on was inspired by the Oasis model with its 6' round windows (yes, there are two of them!). The Round windows are pushed out creating a space to span bar slab to sit at with a ledge for your feet and tile detailing. The other End is left open so you can lounge in the round window and use it as a reading nook.
The Office had 4 desk spaces, a flatscreen tv and a built-in couch with storage underneath and at it's sides. The end tables are part of the love-seat and serve as bookshelves and are sturdy enough to sit on. There is accent lighting and a 2x10" ledge that leads around the entire room- it is strong enough to be used as a library storing hundreds of books.
This office is built on an 8x20' trailer. paradisetinyhomes.com
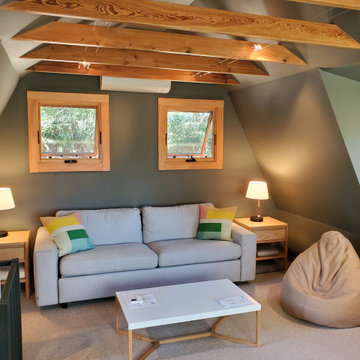
We added dormers to each side of this barn loft. Creating a great office space for the clients.
Esempio di un piccolo atelier design con pareti verdi, moquette, nessun camino, scrivania autoportante, pavimento nero e travi a vista
Esempio di un piccolo atelier design con pareti verdi, moquette, nessun camino, scrivania autoportante, pavimento nero e travi a vista
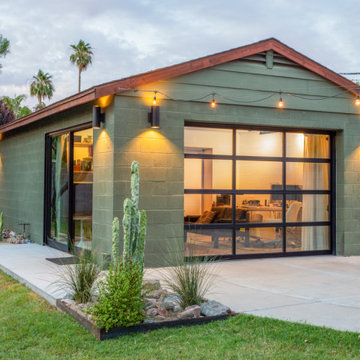
exterior view of converted garage into livable space
Esempio di un atelier di medie dimensioni con pareti bianche, pavimento in cemento, scrivania autoportante e travi a vista
Esempio di un atelier di medie dimensioni con pareti bianche, pavimento in cemento, scrivania autoportante e travi a vista
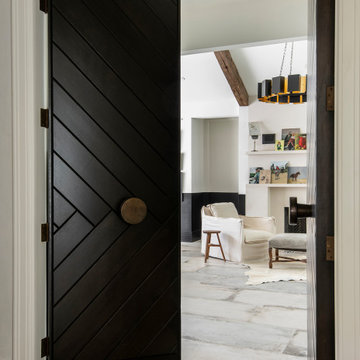
Foto di un atelier boho chic con pavimento con piastrelle in ceramica, cornice del camino in intonaco e travi a vista
Atelier con travi a vista
1