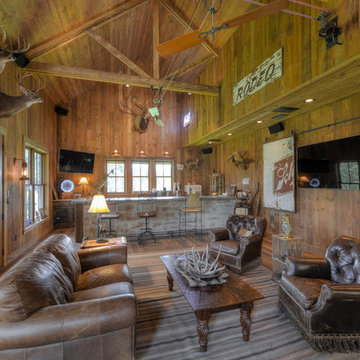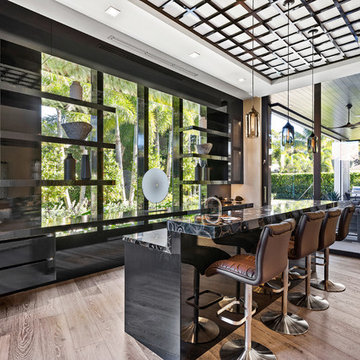1.444 Foto di angoli bar
Filtra anche per:
Budget
Ordina per:Popolari oggi
41 - 60 di 1.444 foto
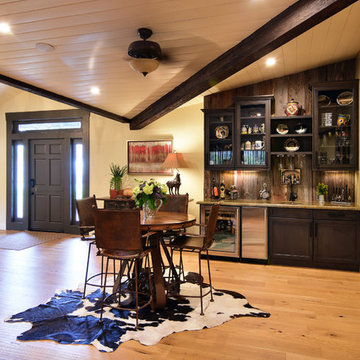
Interior Designer: Moxie Design Studio, LLC
Photography: Jeff Beene
Immagine di un angolo bar bohémian
Immagine di un angolo bar bohémian
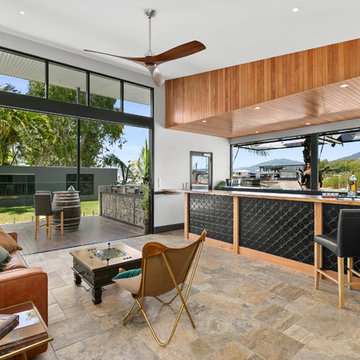
Huge stacker doors and gas strut windows finished in monument mat black, open up the space. Timber accents in the fan, the bar top and bar ceiling (queensland maple), bring warmth to the bar. The varied greys and browns in the Travertine, laid in a french pattern, gives interest without distraction.The pressed metal panels to the front of the bar give a modern twist on an old fashioned English bar.
mike newell status images
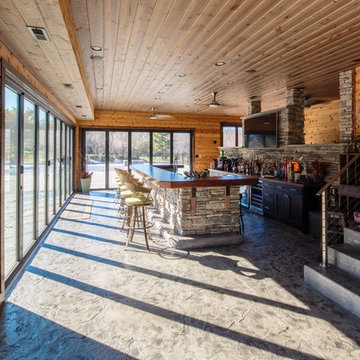
Shilling Media
Ispirazione per un ampio bancone bar stile rurale con ante lisce, ante in legno bruno, top in legno, paraspruzzi multicolore, paraspruzzi in lastra di pietra, pavimento in cemento e top marrone
Ispirazione per un ampio bancone bar stile rurale con ante lisce, ante in legno bruno, top in legno, paraspruzzi multicolore, paraspruzzi in lastra di pietra, pavimento in cemento e top marrone
Trova il professionista locale adatto per il tuo progetto
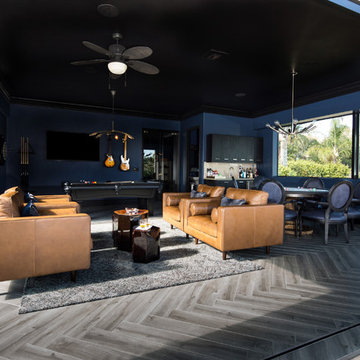
Lori Dennis Interior Design
SoCal Contractor Construction
Erika Bierman Photography
Esempio di un grande angolo bar con lavandino mediterraneo con lavello sottopiano, ante in stile shaker, ante nere, top in superficie solida, paraspruzzi con piastrelle di vetro, parquet scuro e paraspruzzi bianco
Esempio di un grande angolo bar con lavandino mediterraneo con lavello sottopiano, ante in stile shaker, ante nere, top in superficie solida, paraspruzzi con piastrelle di vetro, parquet scuro e paraspruzzi bianco
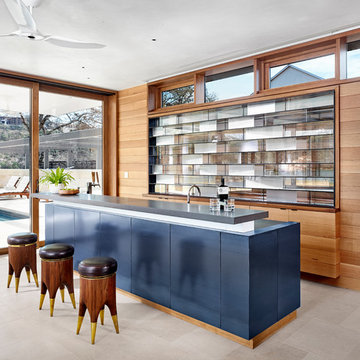
A bar that overlooks the pool
Ispirazione per un bancone bar design con ante lisce e ante in legno chiaro
Ispirazione per un bancone bar design con ante lisce e ante in legno chiaro

Cute Little Bar tucked away in a corner
Ispirazione per un piccolo angolo bar costiero con ante in stile shaker, ante bianche, top in granito, paraspruzzi bianco, paraspruzzi in legno e pavimento in legno massello medio
Ispirazione per un piccolo angolo bar costiero con ante in stile shaker, ante bianche, top in granito, paraspruzzi bianco, paraspruzzi in legno e pavimento in legno massello medio
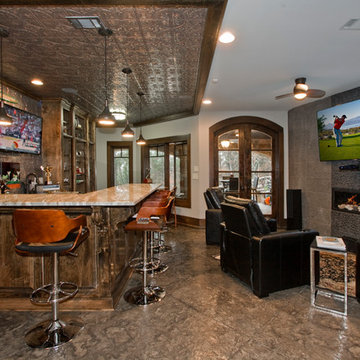
3wire Photography is a professional real estate photography and digital marketing firm located in Little Rock, Arkansas. We specialize is showcasing premier properties and luxury estates for sale from hundreds of real estate agents and custom homes builders across Central Arkansas. Photography Credit: CHRIS WHITE 3wirePhotography.com
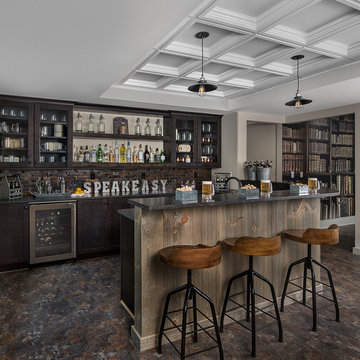
Foto di un bancone bar rustico con ante di vetro, ante in legno bruno e paraspruzzi marrone
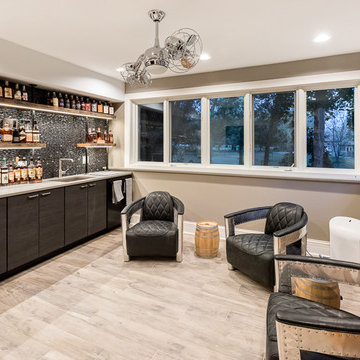
Esempio di un angolo bar con lavandino industriale di medie dimensioni con lavello sottopiano, ante lisce, ante in legno bruno, paraspruzzi con piastrelle di metallo, parquet chiaro e pavimento beige
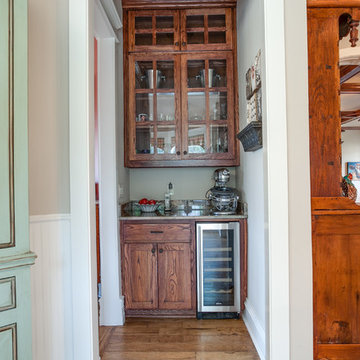
Ariana Miller with ANM Photography. www.anmphoto.com
Idee per un piccolo angolo bar con lavandino country con ante di vetro, ante in legno scuro, top in granito, paraspruzzi beige e pavimento in legno massello medio
Idee per un piccolo angolo bar con lavandino country con ante di vetro, ante in legno scuro, top in granito, paraspruzzi beige e pavimento in legno massello medio
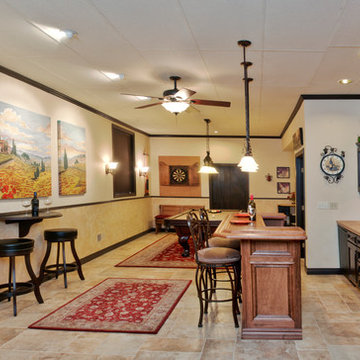
The North end of this media room holds a pool/ping pong table and a dart board. The west wall is graced by original art work by D Aaron Smith. The lower walls are textured with three colors. A European style Travertine looking Porcelain tile was used on the floors. Chocolate brown traditional cabinets with interior lighting and antique glass doors were hung on the East wall, allowing for a convenient place to cook and clean up. A traditional bar was strategically placed for eating and viewing those playing pool. The wool rugs were chosen to add color, warmth and decoration to the space. The lighting was designed to accentuate the art as well as provide visual clarity and ambiance.
Eben Waggoner/Photography

Foto di un angolo bar con lavandino minimalista di medie dimensioni con lavello sottopiano, ante lisce, top in marmo, paraspruzzi bianco, paraspruzzi in marmo, parquet scuro, pavimento marrone, top bianco e ante in legno bruno
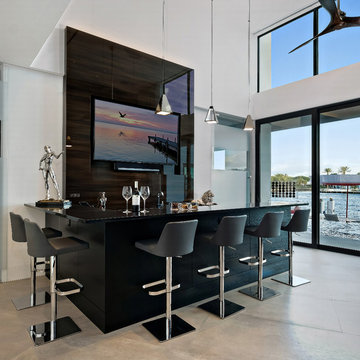
Photography: Ron Rosenzweig
Architecture: Affiniti Architects
Builder: National Custom Homes
Idee per un bancone bar design con ante nere, paraspruzzi marrone, pavimento beige e top nero
Idee per un bancone bar design con ante nere, paraspruzzi marrone, pavimento beige e top nero
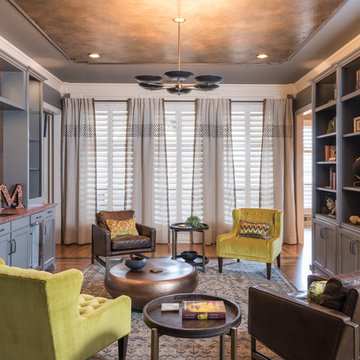
Turned an empty, unused formal living room into a hip bourbon bar and library lounge for a couple who relocated to DFW from Louisville, KY. They wanted a place they could entertain friends or just hang out and relax with a cocktail or a good book. We added the wet bar and library shelves, and kept things modern and warm, with a wink to the prohibition era. The formerly deserted room is now their favorite spot.
Photos by Michael Hunter Photography
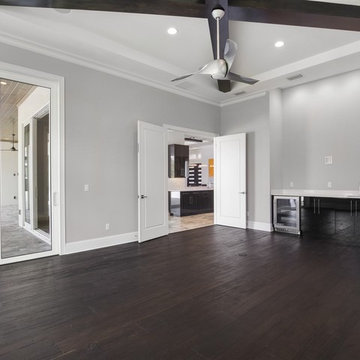
Esempio di un angolo bar con lavandino minimalista di medie dimensioni con lavello sottopiano, ante lisce, ante nere, top in superficie solida, parquet scuro e pavimento marrone
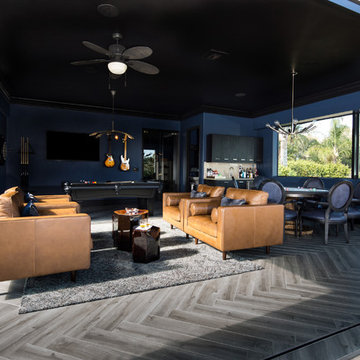
Lori Dennis Interior Design
SoCal Contractor Construction
Erika Bierman Photography
Foto di un grande angolo bar con lavandino chic con lavello sottopiano, ante in stile shaker, ante nere, top in superficie solida, paraspruzzi nero, paraspruzzi con piastrelle di vetro e parquet scuro
Foto di un grande angolo bar con lavandino chic con lavello sottopiano, ante in stile shaker, ante nere, top in superficie solida, paraspruzzi nero, paraspruzzi con piastrelle di vetro e parquet scuro

We remodeled the interior of this home including the kitchen with new walk into pantry with custom features, the master suite including bathroom, living room and dining room. We were able to add functional kitchen space by finishing our clients existing screen porch and create a media room upstairs by flooring off the vaulted ceiling.
1.444 Foto di angoli bar

Fully integrated Signature Estate featuring Creston controls and Crestron panelized lighting, and Crestron motorized shades and draperies, whole-house audio and video, HVAC, voice and video communication atboth both the front door and gate. Modern, warm, and clean-line design, with total custom details and finishes. The front includes a serene and impressive atrium foyer with two-story floor to ceiling glass walls and multi-level fire/water fountains on either side of the grand bronze aluminum pivot entry door. Elegant extra-large 47'' imported white porcelain tile runs seamlessly to the rear exterior pool deck, and a dark stained oak wood is found on the stairway treads and second floor. The great room has an incredible Neolith onyx wall and see-through linear gas fireplace and is appointed perfectly for views of the zero edge pool and waterway.
The club room features a bar and wine featuring a cable wine racking system, comprised of cables made from the finest grade of stainless steel that makes it look as though the wine is floating on air. A center spine stainless steel staircase has a smoked glass railing and wood handrail.
3
