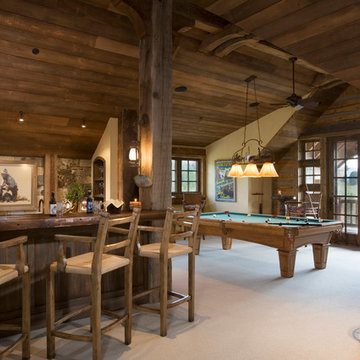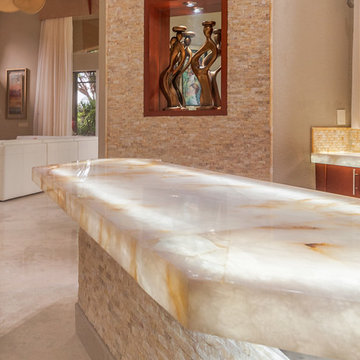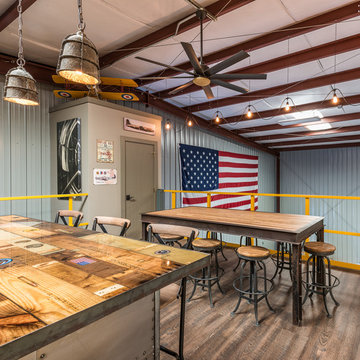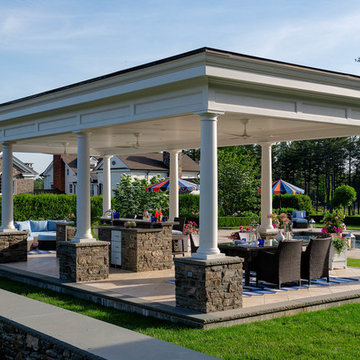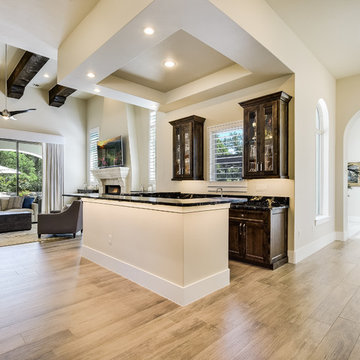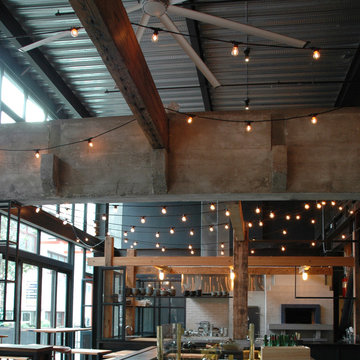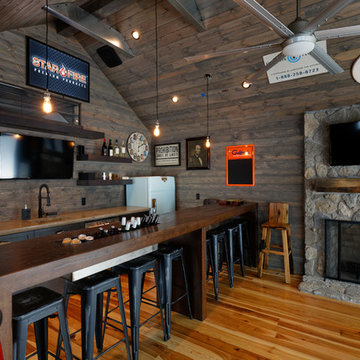1.444 Foto di angoli bar
Filtra anche per:
Budget
Ordina per:Popolari oggi
141 - 160 di 1.444 foto
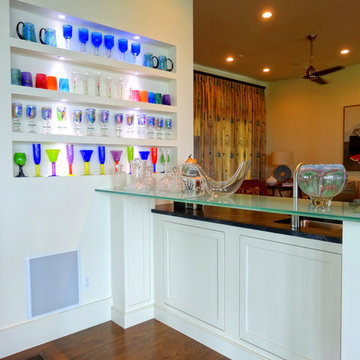
Photo By: Heather Taylor
Ispirazione per un angolo bar design di medie dimensioni
Ispirazione per un angolo bar design di medie dimensioni
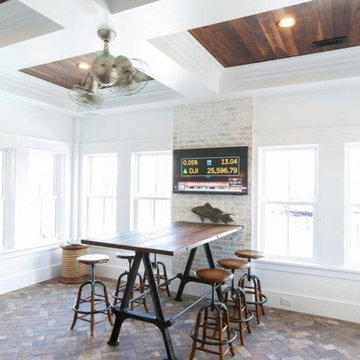
J. Aaron Trotman
Ispirazione per un angolo bar stile marinaro
Ispirazione per un angolo bar stile marinaro
Trova il professionista locale adatto per il tuo progetto
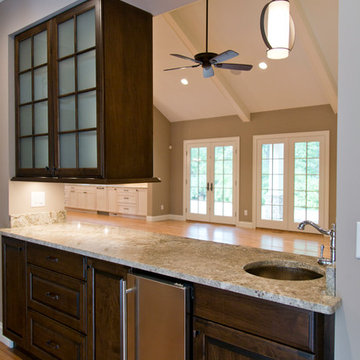
Wet bar at Woodgate.
Photo by Nichole Kennelly
Idee per un piccolo angolo bar tradizionale
Idee per un piccolo angolo bar tradizionale
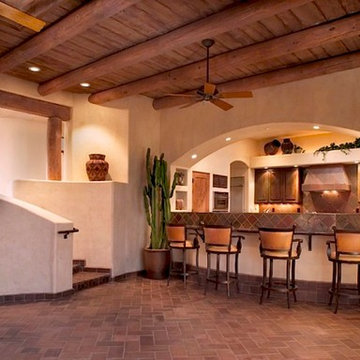
A SANTA FE GREAT ROOM:
Michael Gomez w/ Weststarr Custom Homes,LLC., Design/Build project. Contemporary flowing spaces, capture mountain views of the nearby Catalina's. Ponderosa beams w/ Doug fir ceiling. Front Doors & kitchen cabinets of wire-brushed cedar. Granite countertops with copper slate backslashes. 'Reverse Moreno' Satillo clay-tile flooring in herringbone pattern strengthens the exciting spatial flow . A 'TEP Energy Efficient Guarantee' Home. Photography by Robin Stancliff, Tucson.
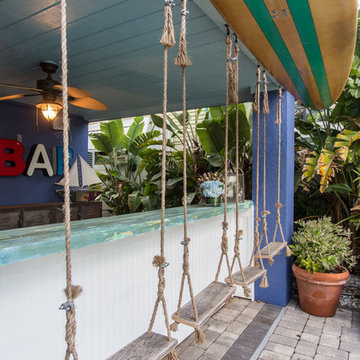
Brandi Image Photography
Foto di un grande angolo bar con lavandino stile marinaro con lavello da incasso, top in legno, pavimento in mattoni, pavimento grigio e top blu
Foto di un grande angolo bar con lavandino stile marinaro con lavello da incasso, top in legno, pavimento in mattoni, pavimento grigio e top blu
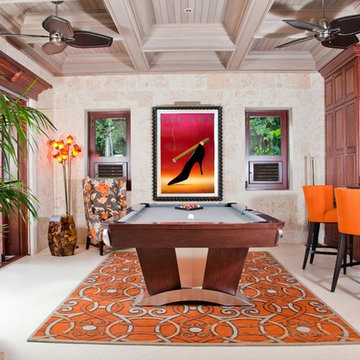
Stainless Steel Pool Table by Mitchell Pool Tables
Modern Pool Tables
Contemporary Pool Tables
Pool Tables
Billiard Tables
Chrome Pool Tables
Interior Design by TLA Design - Terri Andrews terrilandrews@gmail.com
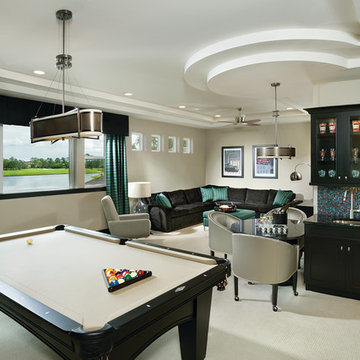
arthur rutenberg homes
Idee per un grande angolo bar con lavandino tradizionale con lavello sottopiano, ante di vetro, ante nere, top in granito, paraspruzzi multicolore, paraspruzzi con piastrelle in ceramica e moquette
Idee per un grande angolo bar con lavandino tradizionale con lavello sottopiano, ante di vetro, ante nere, top in granito, paraspruzzi multicolore, paraspruzzi con piastrelle in ceramica e moquette
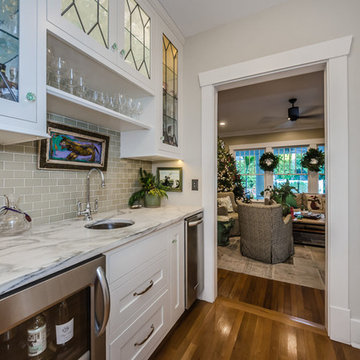
Foto di un angolo bar con lavandino chic con lavello sottopiano, ante in stile shaker, ante bianche, paraspruzzi grigio, paraspruzzi con piastrelle diamantate, pavimento in legno massello medio, pavimento marrone e top grigio
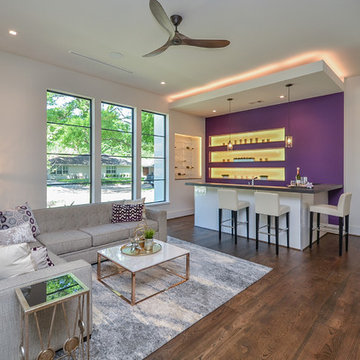
Esempio di un bancone bar minimalista di medie dimensioni con nessun'anta, pavimento in legno massello medio e pavimento marrone
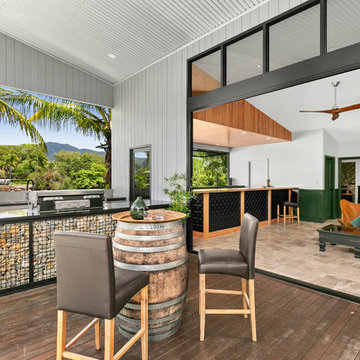
Gabion walls separate the outdoor kitchen from the original deck. The enormous monument mat black stacker doors open up the space. Natural materials throughout the areas bring a uniformity.
mike newell status images
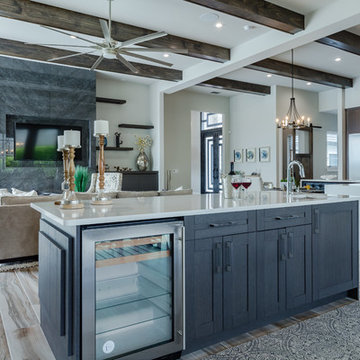
Foto di un piccolo angolo bar con lavandino design con lavello sottopiano, ante in stile shaker, ante in legno bruno, top in quarzo composito, pavimento in gres porcellanato, pavimento multicolore e top bianco
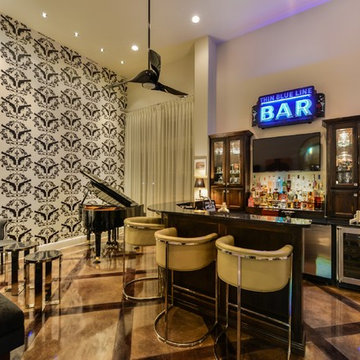
This 3,900 square foot Spanish style home was built by Sitterle Homes and designed with high ceilings, natural lighting, unique wall coverings, and contemporary interiors to show off a nice clean appeal throughout. The second floor covered balcony, large piano room and bar are just two of the many alluring areas one can forget about it all. Multiple outdoor living areas beautifully compliment a terraced rear yard design. The spacious kitchen and great room are ideal for entertaining large gatherings while the walk-thru shower of the master bathroom offer escapes resembling a trip to the spa. The distinction of style adds to the collective architectural beauty that make up the prestigious Inverness neighborhood. Located in North-central San Antonio, this three-bedroom house is only minutes from large parks, convenient shopping, healthy dining, and the Medical Center.
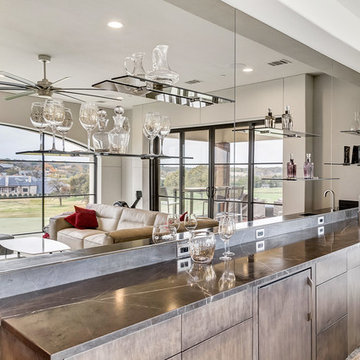
Game room overlooking the 12th fairway. Built-in cabinets with under counter refrigeration, under-mount sink, leathered marble counters and bronze glass wall.
Charles Lauersdorf
Realty Pro Shots
1.444 Foto di angoli bar
8
