55 Foto di angoli bar con pavimento con piastrelle in ceramica
Filtra anche per:
Budget
Ordina per:Popolari oggi
1 - 20 di 55 foto
1 di 3
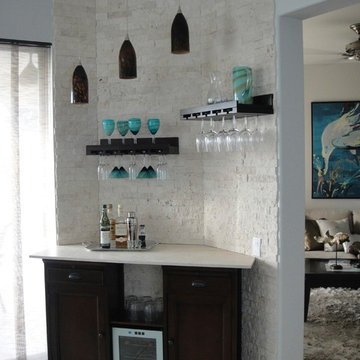
Idee per un piccolo angolo bar stile marino con nessun lavello, ante con riquadro incassato, ante nere, top in pietra calcarea, paraspruzzi bianco, paraspruzzi in mattoni e pavimento con piastrelle in ceramica
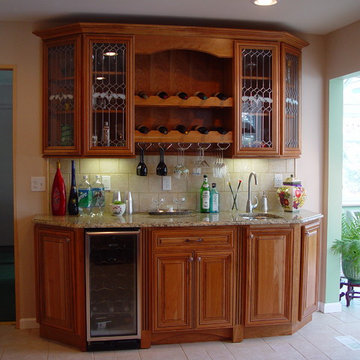
Immagine di un angolo bar classico di medie dimensioni con lavello sottopiano, ante con bugna sagomata, ante in legno bruno, top in granito, paraspruzzi beige, paraspruzzi con piastrelle in pietra e pavimento con piastrelle in ceramica
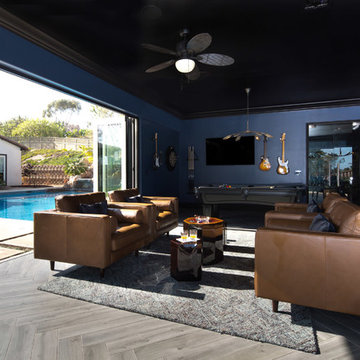
Lori Dennis Interior Design
SoCal Contractor Construction
Lion Windows and Doors
Erika Bierman Photography
Esempio di un grande angolo bar con lavandino mediterraneo con lavello sottopiano, ante lisce, ante nere, top in quarzo composito, paraspruzzi beige e pavimento con piastrelle in ceramica
Esempio di un grande angolo bar con lavandino mediterraneo con lavello sottopiano, ante lisce, ante nere, top in quarzo composito, paraspruzzi beige e pavimento con piastrelle in ceramica
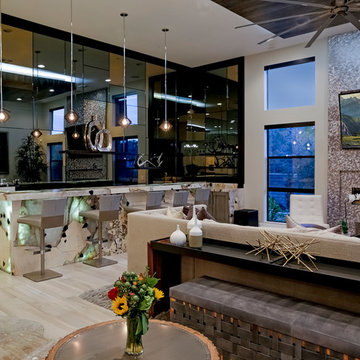
Photography by Richard Faverty of Beckett Studios
Foto di un grande angolo bar contemporaneo con lavello sottopiano, ante lisce, top in onice, paraspruzzi nero, paraspruzzi a specchio, pavimento con piastrelle in ceramica e pavimento beige
Foto di un grande angolo bar contemporaneo con lavello sottopiano, ante lisce, top in onice, paraspruzzi nero, paraspruzzi a specchio, pavimento con piastrelle in ceramica e pavimento beige
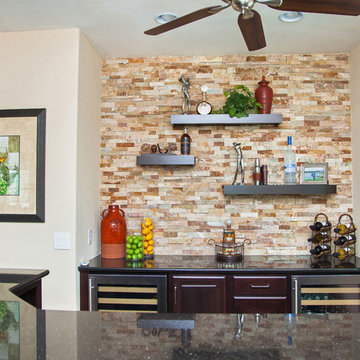
i2i Films
Foto di un bancone bar classico di medie dimensioni con nessun lavello, ante con riquadro incassato, ante in legno bruno, top in granito, paraspruzzi beige, paraspruzzi con piastrelle in pietra e pavimento con piastrelle in ceramica
Foto di un bancone bar classico di medie dimensioni con nessun lavello, ante con riquadro incassato, ante in legno bruno, top in granito, paraspruzzi beige, paraspruzzi con piastrelle in pietra e pavimento con piastrelle in ceramica
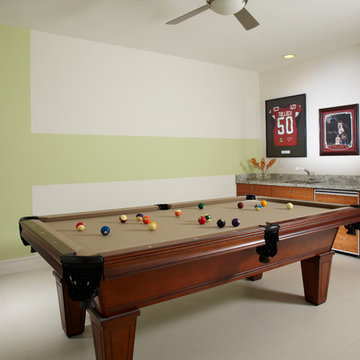
Billiard Room
above: Framed photos of NFL player and homeowner Stephen Tulloch with his friends and teammates line the walls in the billiard room. “For the built-in bar, I chose exotic cherry wood topped in a beautiful green–and-white granite called Jade Bluff,” Corredor says.
A TOUCHDOWN BY DESIGN
Interior design by Jennifer Corredor, J Design Group, Coral Gables, Florida
Text by Christine Davis
Photography by Daniel Newcomb, Palm Beach Gardens, FL
What did Detroit Lions linebacker, Stephen Tulloch, do when he needed a decorator for his new Miami 10,000-square-foot home? He tackled the situation by hiring interior designer Jennifer Corredor. Never defensive, he let her have run of the field. “He’d say, ‘Jen, do your thing,’” she says. And she did it well.
The first order of the day was to get a lay of the land and a feel for what he wanted. For his primary residence, Tulloch chose a home in Pinecrest, Florida. — a great family neighborhood known for its schools and ample lot sizes. “His lot is huge,” Corredor says. “He could practice his game there if he wanted.”
A laidback feeling permeates the suburban village, where mostly Mediterranean homes intermix with a few modern styles. With views toward the pool and a landscaped yard, Tulloch’s 10,000-square-foot home touches on both, a Mediterranean exterior with chic contemporary interiors.
Step inside, where high ceilings and a sculptural stairway with oak treads and linear spindles immediately capture the eye. “Knowing he was more inclined toward an uncluttered look, and taking into consideration his age and lifestyle, I naturally took the path of choosing more modern furnishings,” the designer says.
In the dining room, Tulloch specifically asked for a round table and Corredor found “Xilos Simplice” by Maxalto, a table that seats six to eight and has a Lazy Susan.
And just past the stairway, two armless chairs from Calligaris and a semi-round sofa shape the living room. In keeping with Tulloch’s desire for a simple no-fuss lifestyle, leather is often used for upholstery. “He preferred wipe-able areas,” she says. “Nearly everything in the living room is clad in leather.”
An architecturally striking, oak-coffered ceiling warms the family room, while Saturnia marble flooring grounds the space in cool comfort. “Since it’s just off the kitchen, this relaxed space provides the perfect place for family and friends to congregate — somewhere to hang out,” Corredor says. The deep-seated sofa wrapped in tan leather and Minotti armchairs in white join a pair of linen-clad ottomans for ample seating.
With eight bedrooms in the home, there was “plenty of space to repurpose,” Corredor says. “Five are used for sleeping quarters, but the others have been converted into a billiard room, a home office and the memorabilia room.” On the first floor, the billiard room is set for fun and entertainment with doors that open to the pool area.
The memorabilia room presented quite a challenge. Undaunted, Corredor delved into a seemingly never-ending collection of mementos to create a tribute to Tulloch’s career. “His team colors are blue and white, so we used those colors in this space,” she says.
In a nod to Tulloch’s career on and off the field, his home office displays awards, recognition plaques and photos from his foundation. A Copenhagen desk, Herman Miller chair and leather-topped credenza further an aura of masculinity.
All about relaxation, the master bedroom would not be complete without its own sitting area for viewing sports updates or late-night movies. Here, lounge chairs recline to create the perfect spot for Tulloch to put his feet up and watch TV. “He wanted it to be really comfortable,” Corredor says
A total redo was required in the master bath, where the now 12-foot-long shower is a far cry from those in a locker room. “This bath is more like a launching pad to get you going in the morning,” Corredor says.
“All in all, it’s a fun, warm and beautiful environment,” the designer says. “I wanted to create something unique, that would make my client proud and happy.” In Tulloch’s world, that’s a touchdown.
Your friendly Interior design firm in Miami at your service.
Contemporary - Modern Interior designs.
Top Interior Design Firm in Miami – Coral Gables.
Office,
Offices,
Kitchen,
Kitchens,
Bedroom,
Bedrooms,
Bed,
Queen bed,
King Bed,
Single bed,
House Interior Designer,
House Interior Designers,
Home Interior Designer,
Home Interior Designers,
Residential Interior Designer,
Residential Interior Designers,
Modern Interior Designers,
Miami Beach Designers,
Best Miami Interior Designers,
Miami Beach Interiors,
Luxurious Design in Miami,
Top designers,
Deco Miami,
Luxury interiors,
Miami modern,
Interior Designer Miami,
Contemporary Interior Designers,
Coco Plum Interior Designers,
Miami Interior Designer,
Sunny Isles Interior Designers,
Pinecrest Interior Designers,
Interior Designers Miami,
J Design Group interiors,
South Florida designers,
Best Miami Designers,
Miami interiors,
Miami décor,
Miami Beach Luxury Interiors,
Miami Interior Design,
Miami Interior Design Firms,
Beach front,
Top Interior Designers,
top décor,
Top Miami Decorators,
Miami luxury condos,
Top Miami Interior Decorators,
Top Miami Interior Designers,
Modern Designers in Miami,
modern interiors,
Modern,
Pent house design,
white interiors,
Miami, South Miami, Miami Beach, South Beach, Williams Island, Sunny Isles, Surfside, Fisher Island, Aventura, Brickell, Brickell Key, Key Biscayne, Coral Gables, CocoPlum, Coconut Grove, Pinecrest, Miami Design District, Golden Beach, Downtown Miami, Miami Interior Designers, Miami Interior Designer, Interior Designers Miami, Modern Interior Designers, Modern Interior Designer, Modern interior decorators, Contemporary Interior Designers, Interior decorators, Interior decorator, Interior designer, Interior designers, Luxury, modern, best, unique, real estate, decor
J Design Group – Miami Interior Design Firm – Modern – Contemporary
Contact us: (305) 444-4611 http://www.JDesignGroup.com

Uneek Photography
Immagine di un grande angolo bar minimal con lavello sottopiano, ante lisce, ante in legno bruno, top in granito, paraspruzzi nero, paraspruzzi con piastrelle in ceramica, pavimento con piastrelle in ceramica, pavimento bianco e top nero
Immagine di un grande angolo bar minimal con lavello sottopiano, ante lisce, ante in legno bruno, top in granito, paraspruzzi nero, paraspruzzi con piastrelle in ceramica, pavimento con piastrelle in ceramica, pavimento bianco e top nero
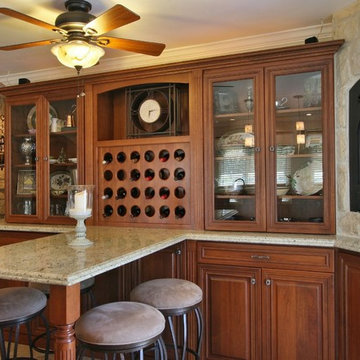
Preview First
Ispirazione per un grande angolo bar classico con ante con bugna sagomata, ante in legno scuro, top in granito, paraspruzzi beige, paraspruzzi in lastra di pietra e pavimento con piastrelle in ceramica
Ispirazione per un grande angolo bar classico con ante con bugna sagomata, ante in legno scuro, top in granito, paraspruzzi beige, paraspruzzi in lastra di pietra e pavimento con piastrelle in ceramica
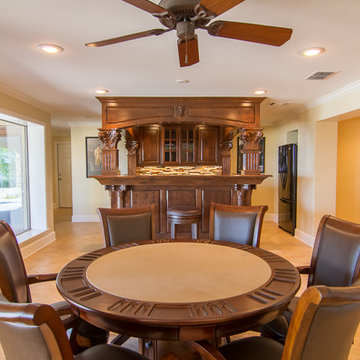
Foto di un piccolo bancone bar chic con ante con bugna sagomata, ante in legno bruno, paraspruzzi multicolore, paraspruzzi con piastrelle a listelli, pavimento con piastrelle in ceramica e pavimento marrone
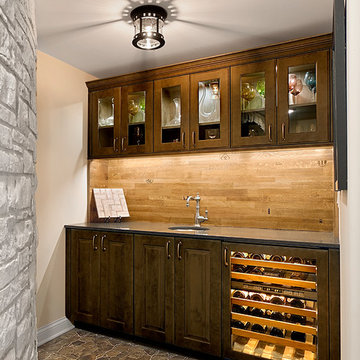
https://www.pickellbuilders.com The wine tasting room cabinetry is by Brookhaven. Presido raised door in maple with matte twilight finish. Glass door inserts allow the decanters and specialty wine glasses to be on display. The backsplash is made from reclaimed wine barrels. Photo by Norman Sizemore
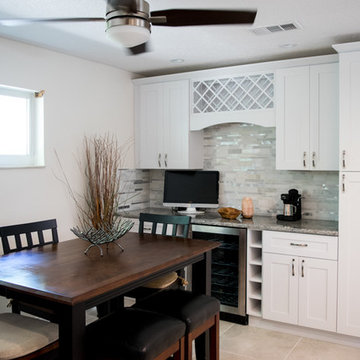
Dining room wine bar and tall pantry storage cabinet. Contemporary chrome cabinet pulls and light gray and silver horizontal back splash.
Call us for a quote 772-492-8006
Photos by smdavis.space
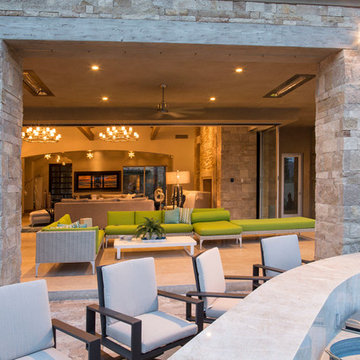
Immagine di un bancone bar chic di medie dimensioni con lavello da incasso, paraspruzzi con piastrelle in ceramica e pavimento con piastrelle in ceramica
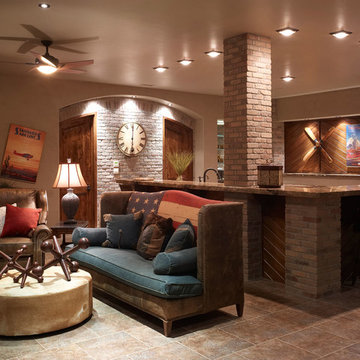
A perfect place to kick back in this bar/game room area designed to help you relax in style. Used brick and tongue and groove wood makes it a very comfortable space.
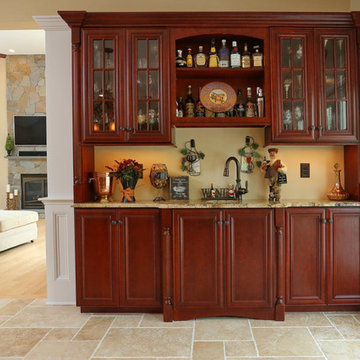
Foto di un piccolo angolo bar con lavandino tradizionale con lavello sottopiano, ante con riquadro incassato, ante in legno bruno, top in granito, pavimento con piastrelle in ceramica e pavimento beige
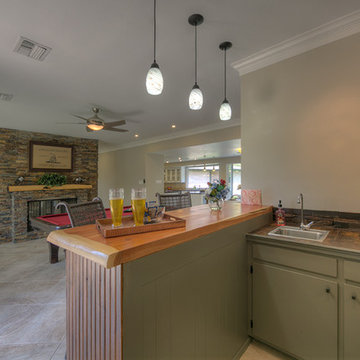
Michael Pittman
Esempio di un angolo bar con lavandino moderno di medie dimensioni con lavello da incasso, ante lisce, ante verdi, paraspruzzi in lastra di pietra e pavimento con piastrelle in ceramica
Esempio di un angolo bar con lavandino moderno di medie dimensioni con lavello da incasso, ante lisce, ante verdi, paraspruzzi in lastra di pietra e pavimento con piastrelle in ceramica
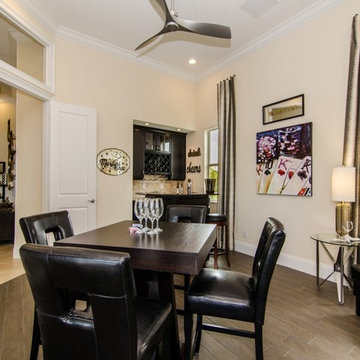
Esempio di un grande angolo bar con lavandino minimal con lavello sottopiano, ante con bugna sagomata, ante in legno bruno, top in granito, paraspruzzi multicolore, paraspruzzi con piastrelle in ceramica e pavimento con piastrelle in ceramica
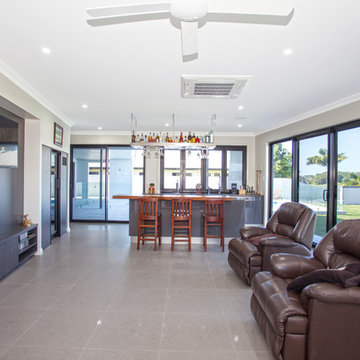
Bar, inside bar, hanging bar, timber benchtop, timber, sliding glass doors, family room, pool room, bar room, games room, entertainment room, entertainment, cabinetry, kitchenette,
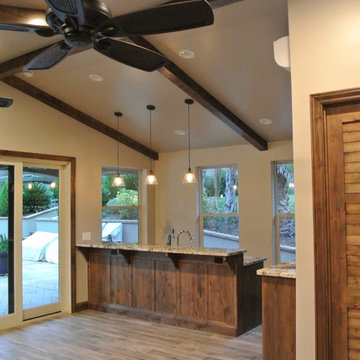
Foto di un angolo bar con lavandino mediterraneo di medie dimensioni con lavello sottopiano, ante con riquadro incassato, ante in legno scuro, top in granito, paraspruzzi grigio, paraspruzzi con piastrelle in pietra, pavimento con piastrelle in ceramica e pavimento grigio
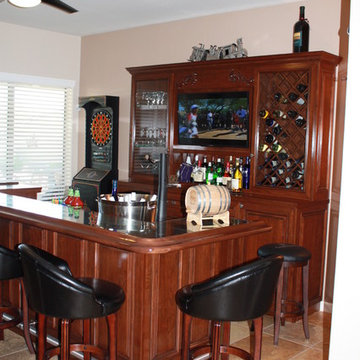
Ispirazione per un bancone bar chic di medie dimensioni con ante in legno scuro, top in legno, ante con bugna sagomata e pavimento con piastrelle in ceramica
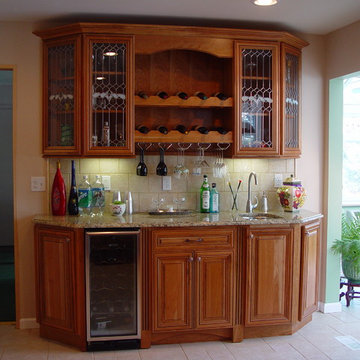
wet bar
Idee per un angolo bar mediterraneo con ante con bugna sagomata, ante in legno bruno, top in granito, paraspruzzi beige, paraspruzzi con piastrelle in ceramica e pavimento con piastrelle in ceramica
Idee per un angolo bar mediterraneo con ante con bugna sagomata, ante in legno bruno, top in granito, paraspruzzi beige, paraspruzzi con piastrelle in ceramica e pavimento con piastrelle in ceramica
55 Foto di angoli bar con pavimento con piastrelle in ceramica
1