59 Foto di angoli bar
Filtra anche per:
Budget
Ordina per:Popolari oggi
1 - 20 di 59 foto
1 di 3

Ispirazione per un grande bancone bar industriale con lavello integrato, ante lisce, ante marroni, top in legno, paraspruzzi nero, paraspruzzi in mattoni, parquet scuro, pavimento marrone e top marrone
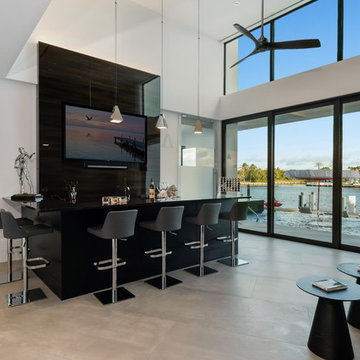
high gloss accent wall
Esempio di un bancone bar contemporaneo con ante nere e pavimento grigio
Esempio di un bancone bar contemporaneo con ante nere e pavimento grigio

Foto di un angolo bar con lavandino minimalista di medie dimensioni con lavello sottopiano, ante lisce, top in marmo, paraspruzzi bianco, paraspruzzi in marmo, parquet scuro, pavimento marrone, top bianco e ante in legno bruno
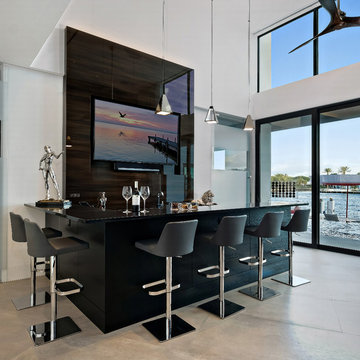
Photography: Ron Rosenzweig
Architecture: Affiniti Architects
Builder: National Custom Homes
Idee per un bancone bar design con ante nere, paraspruzzi marrone, pavimento beige e top nero
Idee per un bancone bar design con ante nere, paraspruzzi marrone, pavimento beige e top nero
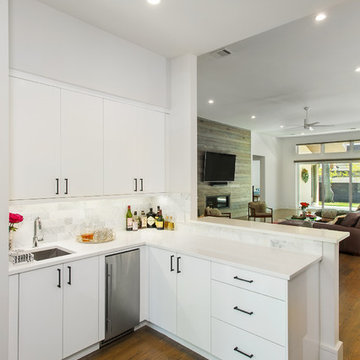
Photography by Vernon Wentz of Ad Imagery
Immagine di un angolo bar con lavandino chic di medie dimensioni con lavello sottopiano, ante lisce, ante bianche, top in quarzo composito, paraspruzzi grigio, paraspruzzi in marmo, pavimento in legno massello medio, pavimento beige e top bianco
Immagine di un angolo bar con lavandino chic di medie dimensioni con lavello sottopiano, ante lisce, ante bianche, top in quarzo composito, paraspruzzi grigio, paraspruzzi in marmo, pavimento in legno massello medio, pavimento beige e top bianco
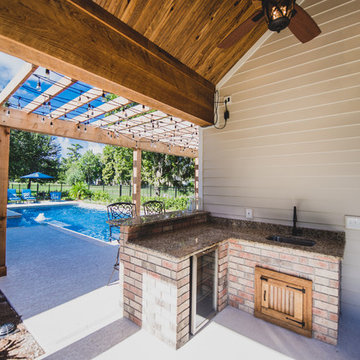
LazyEye Photography
Ispirazione per un piccolo bancone bar classico con top in granito, lavello sottopiano, ante a persiana, ante in legno scuro, paraspruzzi beige, paraspruzzi in lastra di pietra e pavimento in cemento
Ispirazione per un piccolo bancone bar classico con top in granito, lavello sottopiano, ante a persiana, ante in legno scuro, paraspruzzi beige, paraspruzzi in lastra di pietra e pavimento in cemento
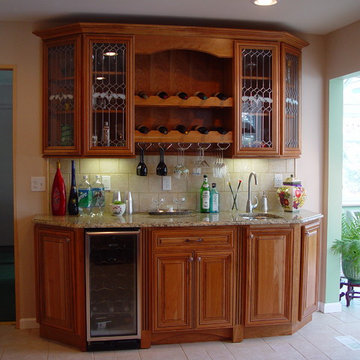
Immagine di un angolo bar classico di medie dimensioni con lavello sottopiano, ante con bugna sagomata, ante in legno bruno, top in granito, paraspruzzi beige, paraspruzzi con piastrelle in pietra e pavimento con piastrelle in ceramica
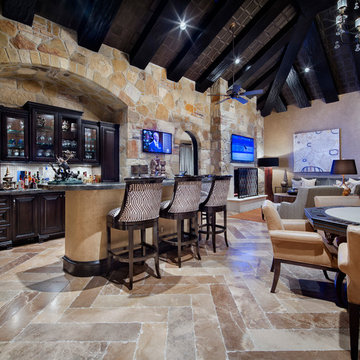
Piston Design
Ispirazione per un bancone bar mediterraneo con ante di vetro e ante in legno bruno
Ispirazione per un bancone bar mediterraneo con ante di vetro e ante in legno bruno
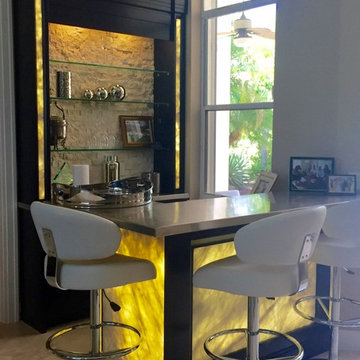
Immagine di un angolo bar con lavandino classico di medie dimensioni con nessun'anta, ante nere, top in acciaio inossidabile, paraspruzzi beige, paraspruzzi con piastrelle in pietra, pavimento in gres porcellanato e pavimento beige
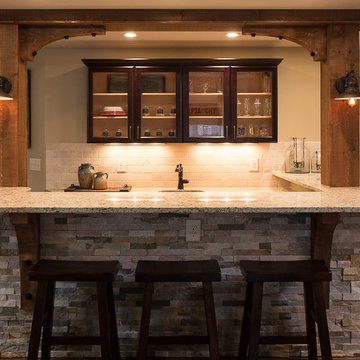
Foto di un angolo bar con lavandino rustico di medie dimensioni con lavello sottopiano, ante in stile shaker, ante in legno bruno, top in granito, paraspruzzi beige, paraspruzzi con piastrelle in pietra e parquet scuro
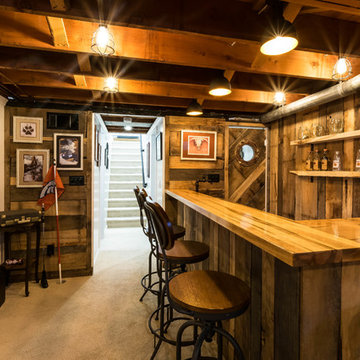
Anna Ciboro
Esempio di un bancone bar stile rurale di medie dimensioni con lavello da incasso, top in legno, moquette, pavimento beige e top marrone
Esempio di un bancone bar stile rurale di medie dimensioni con lavello da incasso, top in legno, moquette, pavimento beige e top marrone
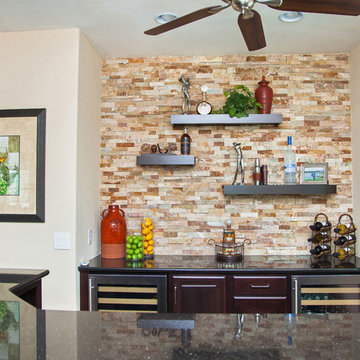
i2i Films
Foto di un bancone bar classico di medie dimensioni con nessun lavello, ante con riquadro incassato, ante in legno bruno, top in granito, paraspruzzi beige, paraspruzzi con piastrelle in pietra e pavimento con piastrelle in ceramica
Foto di un bancone bar classico di medie dimensioni con nessun lavello, ante con riquadro incassato, ante in legno bruno, top in granito, paraspruzzi beige, paraspruzzi con piastrelle in pietra e pavimento con piastrelle in ceramica
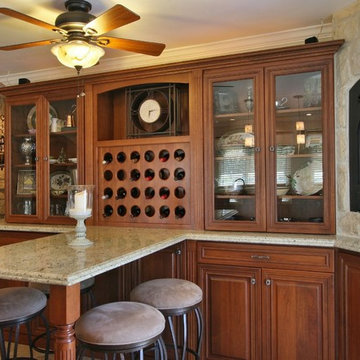
Preview First
Ispirazione per un grande angolo bar classico con ante con bugna sagomata, ante in legno scuro, top in granito, paraspruzzi beige, paraspruzzi in lastra di pietra e pavimento con piastrelle in ceramica
Ispirazione per un grande angolo bar classico con ante con bugna sagomata, ante in legno scuro, top in granito, paraspruzzi beige, paraspruzzi in lastra di pietra e pavimento con piastrelle in ceramica
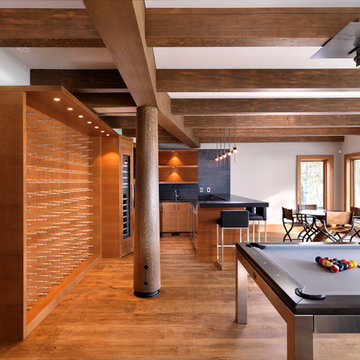
Vince Klassen
Idee per un grande bancone bar moderno con ante lisce, ante in legno scuro e pavimento in legno massello medio
Idee per un grande bancone bar moderno con ante lisce, ante in legno scuro e pavimento in legno massello medio
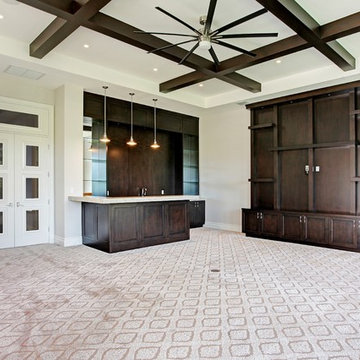
Hidden next to the fairways of The Bears Club in Jupiter Florida, this classic 8,200 square foot Mediterranean estate is complete with contemporary flare. Custom built for our client, this home is comprised of all the essentials including five bedrooms, six full baths in addition to two half baths, grand room featuring a marble fireplace, dining room adjacent to a large wine room, family room overlooking the loggia and pool as well as a master wing complete with separate his and her closets and bathrooms.

AV Architects + Builders
Location: Falls Church, VA, USA
Our clients were a newly-wed couple looking to start a new life together. With a love for the outdoors and theirs dogs and cats, we wanted to create a design that wouldn’t make them sacrifice any of their hobbies or interests. We designed a floor plan to allow for comfortability relaxation, any day of the year. We added a mudroom complete with a dog bath at the entrance of the home to help take care of their pets and track all the mess from outside. We added multiple access points to outdoor covered porches and decks so they can always enjoy the outdoors, not matter the time of year. The second floor comes complete with the master suite, two bedrooms for the kids with a shared bath, and a guest room for when they have family over. The lower level offers all the entertainment whether it’s a large family room for movie nights or an exercise room. Additionally, the home has 4 garages for cars – 3 are attached to the home and one is detached and serves as a workshop for him.
The look and feel of the home is informal, casual and earthy as the clients wanted to feel relaxed at home. The materials used are stone, wood, iron and glass and the home has ample natural light. Clean lines, natural materials and simple details for relaxed casual living.
Stacy Zarin Photography
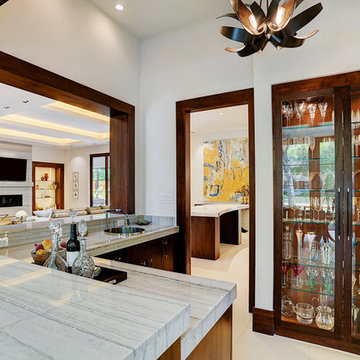
Foto di un bancone bar design di medie dimensioni con lavello da incasso, ante lisce, ante in legno bruno, top in saponaria, paraspruzzi beige, paraspruzzi con piastrelle in pietra, pavimento in marmo e pavimento beige
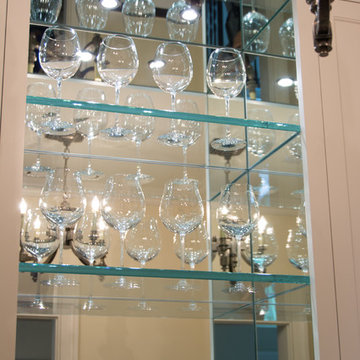
Crystal glass dis play with
Esempio di un piccolo angolo bar con lavandino chic con lavello sottopiano, ante bianche, top in marmo, paraspruzzi bianco, paraspruzzi in lastra di pietra e parquet scuro
Esempio di un piccolo angolo bar con lavandino chic con lavello sottopiano, ante bianche, top in marmo, paraspruzzi bianco, paraspruzzi in lastra di pietra e parquet scuro
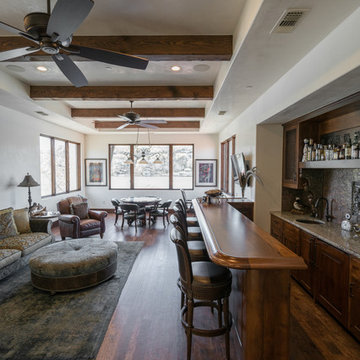
Random Width Texas Mesquite Hardwood Flooring. Dark Hardwood Floors Contrasted With White Walls. Spanish Style Tiled Stairs. Rustic Ceiling Beams.
Esempio di un angolo bar con parquet scuro
Esempio di un angolo bar con parquet scuro
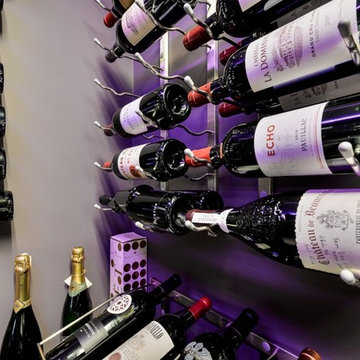
Modern wet bar and walk in wine cellar in basement. Custom 'label forward' wine shelving. LED lights in ceiling. Beautiful curvy chandelier to mimic the wine pegs curves. Custom shelf to hold implements.
59 Foto di angoli bar
1