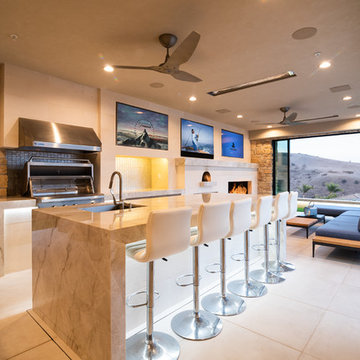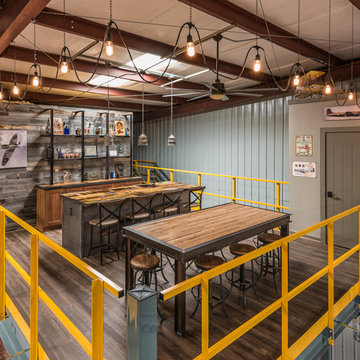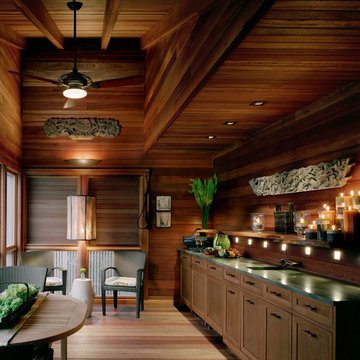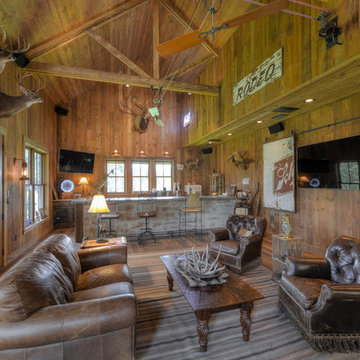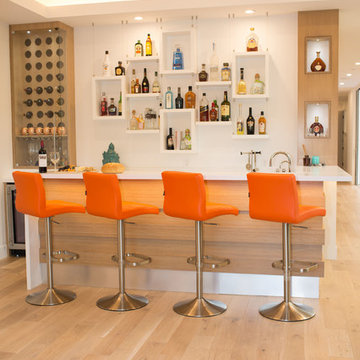491 Foto di angoli bar marroni
Filtra anche per:
Budget
Ordina per:Popolari oggi
1 - 20 di 491 foto
1 di 3
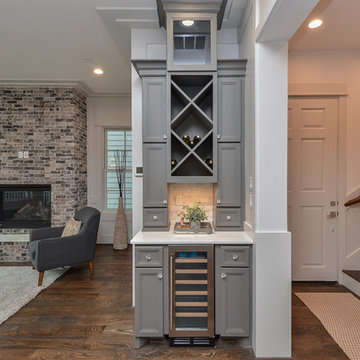
Ispirazione per un piccolo angolo bar tradizionale con nessun lavello, ante con riquadro incassato, ante grigie, paraspruzzi bianco, parquet scuro, pavimento marrone e top bianco
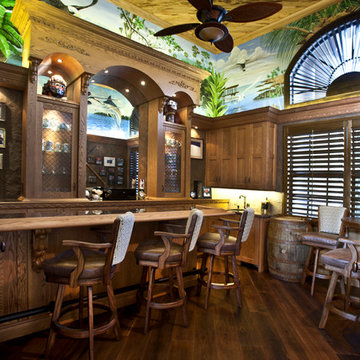
Esempio di un bancone bar tropicale con parquet scuro, ante con riquadro incassato e ante in legno bruno

Ispirazione per un ampio bancone bar stile rurale con ante in legno bruno, top in legno, paraspruzzi multicolore, paraspruzzi con piastrelle in pietra, pavimento in cemento e ante in stile shaker
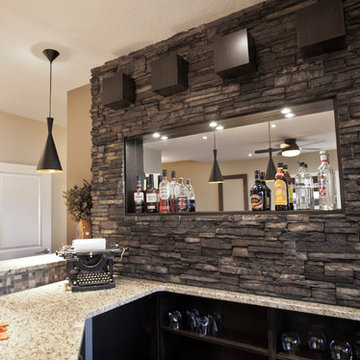
Interior Designer Brad McCallum Creates Two Stunning Spaces
The first of these two projects features a unique basement designed for Canadian gold-medal Olympian, Ben Herbert. He and his wife wanted to create a space that offered versatility so they could not only host company in it but also display memorabilia from Herbert’s travels and career as a professional curler. Keeping the couple’s design goals in mind, interior designer Brad McCallum incorporated Eldorado Stone’s Chapel Hill Stacked stone with refined wood cabinetry. McCallum beautifully reflected the home’s close proximity to the Canadian Rocky Mountains through the addition of rough hewn stone, all the while maintaining a sense of refinement with clean lines, lustrous stainless steel fixtures, and horizontal design.
The second of McCallum’s projects was to overhaul the design of a family’s wet bar and devise a way to achieve the owners’ hopes for a design that married rustic and contemporary styles together. McCallum combined opposing pastoral elements to create an unexpected harmony between the textures of stone and did so successfully. The smoothness of maple wood evoked modern characteristics accentuated by the tight joints and horizontal lines of Eldorado Stone’s Chapel Hill Stacked Stone.
In both projects, McCallum created a sense of continuity with the design that paved the way for his clients’ spaces to be one-of-a-kind.
Eldorado Stone Featured: Chapel Hill Stacked Stone
Designer/ Photographer/ Builder: Brad McCallum
Website: www.urban-abode.com

In the 750 sq ft Guest House, the two guest suites are connected with a multi functional living room.
Behind the solid wood sliding door panel is a W/D, refrigerator, microwave and storage.
The kitchen island is equipped with a sink, dishwasher, coffee maker and dish storage.
The breakfast bar allows extra seating.

Exterior Covered Pool house bar area. Groin vaulted masonry ceiling. Outdoor TV's on back stone wall of bar area. Outdoor grill and kitchen.
Esempio di un grande bancone bar classico con lavello sottopiano, ante con riquadro incassato, ante in legno bruno, top in granito, paraspruzzi con piastrelle in pietra e pavimento in ardesia
Esempio di un grande bancone bar classico con lavello sottopiano, ante con riquadro incassato, ante in legno bruno, top in granito, paraspruzzi con piastrelle in pietra e pavimento in ardesia
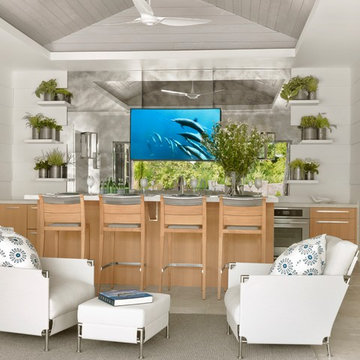
This young family gave us the joint task of creating a pool house and outdoor living in a very tight and limited space, between a retaining wall and their existing home. Additionally, the pool and spa as well as the pool house and kitchen had to incorporate cutting edge technology.
The style of the pool house was dictated by the main house. We were tasked with complementing it in style and material. The pool house not only must function on its own, but also as a transitional structure to the absolutely fabulous landscaping provided by an internationally acclaimed landscape designer. Mirrors on the back wall reflect the beautiful landscaping. One is never without a view of the exterior.
The front façade of the pool house has accordion glass panels that open up to amazing views of the swimming pool, spa and gardens. The spa is on axis with the center of the pool house, and the pergola and gate entrance with piers share the same materials as the pool house. The spa features a waterfall and has sea foam glass tile. There is also a waterfall in the pool and both waterfalls serve to mask surrounding noises and provide an idyllic setting. Sophisticated technology operates features of the pool house via remote control demands, and includes a drop down screen for movie and television viewing from the swimming pool.
The pool house includes the outdoor kitchen, open dining area, the bar, seating area, a bathroom and changing room. Hidden in the alcove is an open air outdoor shower. The patterning of the boards applied horizontally to the interior walls and painted white give the structure a nautical look, provide durability and protect it from the elements. The interior vault is clad with stained bead board.
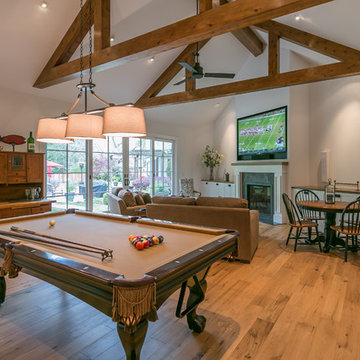
Mark Gebhardt Photography
Foto di un piccolo angolo bar country con ante in stile shaker, ante in legno scuro, top in legno, pavimento in legno massello medio e pavimento marrone
Foto di un piccolo angolo bar country con ante in stile shaker, ante in legno scuro, top in legno, pavimento in legno massello medio e pavimento marrone
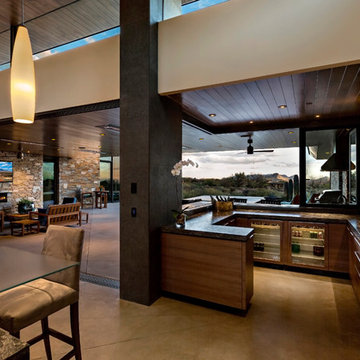
A bar off of the kitchen features windows that open to serve the patio area / Builder - Platinum Custom Homes / Photo by ©Thompson Photographic.com 2018 / Tate Studio Architects
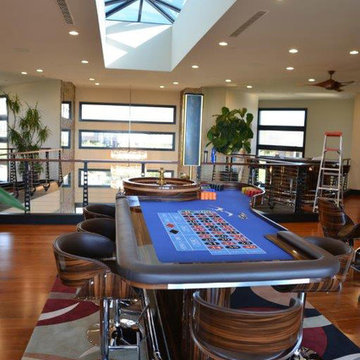
Idee per un grande bancone bar contemporaneo con lavello sottopiano, ante lisce, ante in legno bruno, top in quarzite, paraspruzzi a specchio e pavimento in legno massello medio
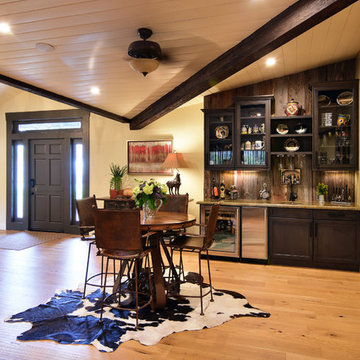
Interior Designer: Moxie Design Studio, LLC
Photography: Jeff Beene
Immagine di un angolo bar bohémian
Immagine di un angolo bar bohémian
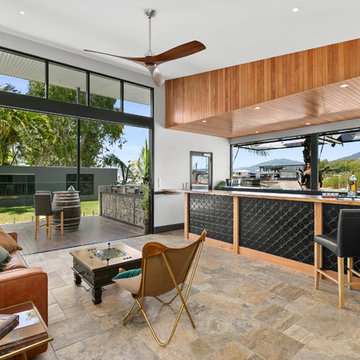
Huge stacker doors and gas strut windows finished in monument mat black, open up the space. Timber accents in the fan, the bar top and bar ceiling (queensland maple), bring warmth to the bar. The varied greys and browns in the Travertine, laid in a french pattern, gives interest without distraction.The pressed metal panels to the front of the bar give a modern twist on an old fashioned English bar.
mike newell status images
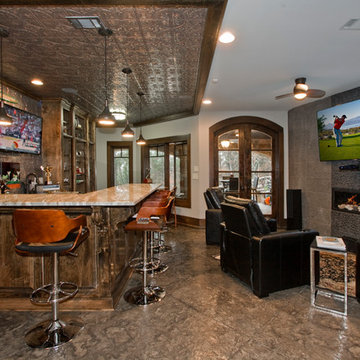
3wire Photography is a professional real estate photography and digital marketing firm located in Little Rock, Arkansas. We specialize is showcasing premier properties and luxury estates for sale from hundreds of real estate agents and custom homes builders across Central Arkansas. Photography Credit: CHRIS WHITE 3wirePhotography.com
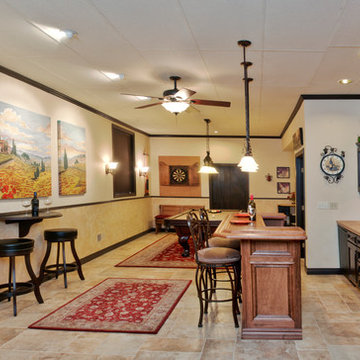
The North end of this media room holds a pool/ping pong table and a dart board. The west wall is graced by original art work by D Aaron Smith. The lower walls are textured with three colors. A European style Travertine looking Porcelain tile was used on the floors. Chocolate brown traditional cabinets with interior lighting and antique glass doors were hung on the East wall, allowing for a convenient place to cook and clean up. A traditional bar was strategically placed for eating and viewing those playing pool. The wool rugs were chosen to add color, warmth and decoration to the space. The lighting was designed to accentuate the art as well as provide visual clarity and ambiance.
Eben Waggoner/Photography

Foto di un angolo bar con lavandino minimalista di medie dimensioni con lavello sottopiano, ante lisce, top in marmo, paraspruzzi bianco, paraspruzzi in marmo, parquet scuro, pavimento marrone, top bianco e ante in legno bruno
491 Foto di angoli bar marroni
1
