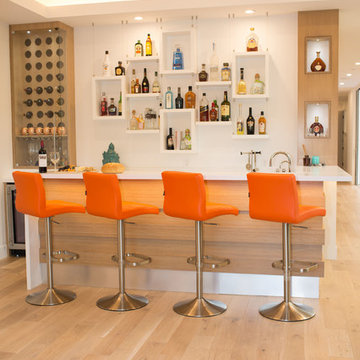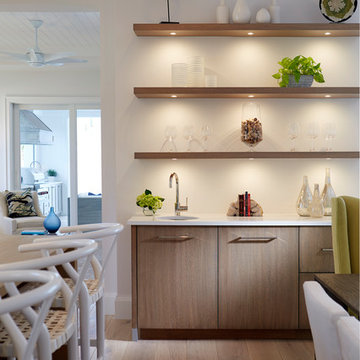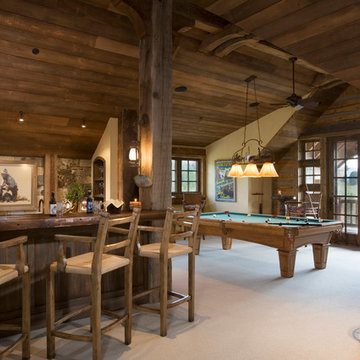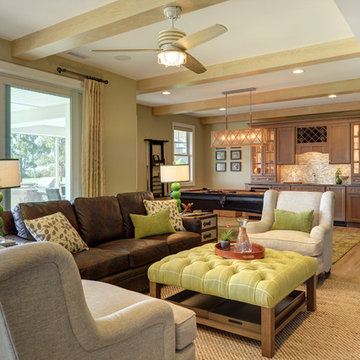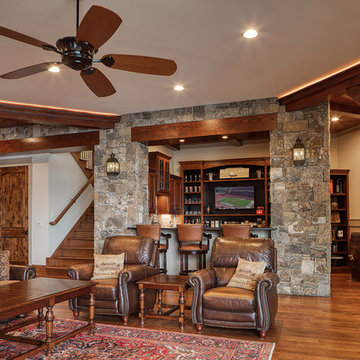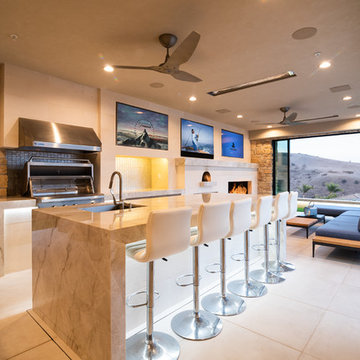492 Foto di angoli bar marroni
Filtra anche per:
Budget
Ordina per:Popolari oggi
21 - 40 di 492 foto
1 di 3
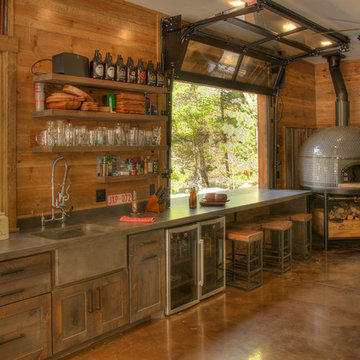
Idee per un angolo bar stile rurale con lavello integrato, ante in stile shaker, ante in legno bruno, pavimento in cemento, pavimento marrone e top grigio
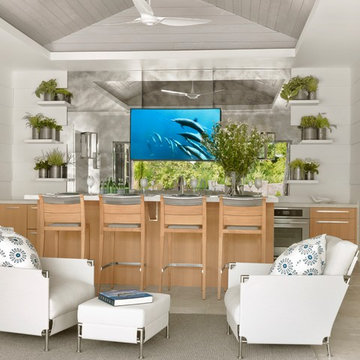
This young family gave us the joint task of creating a pool house and outdoor living in a very tight and limited space, between a retaining wall and their existing home. Additionally, the pool and spa as well as the pool house and kitchen had to incorporate cutting edge technology.
The style of the pool house was dictated by the main house. We were tasked with complementing it in style and material. The pool house not only must function on its own, but also as a transitional structure to the absolutely fabulous landscaping provided by an internationally acclaimed landscape designer. Mirrors on the back wall reflect the beautiful landscaping. One is never without a view of the exterior.
The front façade of the pool house has accordion glass panels that open up to amazing views of the swimming pool, spa and gardens. The spa is on axis with the center of the pool house, and the pergola and gate entrance with piers share the same materials as the pool house. The spa features a waterfall and has sea foam glass tile. There is also a waterfall in the pool and both waterfalls serve to mask surrounding noises and provide an idyllic setting. Sophisticated technology operates features of the pool house via remote control demands, and includes a drop down screen for movie and television viewing from the swimming pool.
The pool house includes the outdoor kitchen, open dining area, the bar, seating area, a bathroom and changing room. Hidden in the alcove is an open air outdoor shower. The patterning of the boards applied horizontally to the interior walls and painted white give the structure a nautical look, provide durability and protect it from the elements. The interior vault is clad with stained bead board.
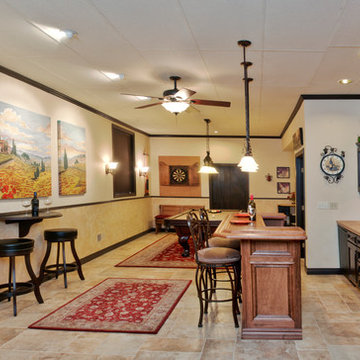
The North end of this media room holds a pool/ping pong table and a dart board. The west wall is graced by original art work by D Aaron Smith. The lower walls are textured with three colors. A European style Travertine looking Porcelain tile was used on the floors. Chocolate brown traditional cabinets with interior lighting and antique glass doors were hung on the East wall, allowing for a convenient place to cook and clean up. A traditional bar was strategically placed for eating and viewing those playing pool. The wool rugs were chosen to add color, warmth and decoration to the space. The lighting was designed to accentuate the art as well as provide visual clarity and ambiance.
Eben Waggoner/Photography
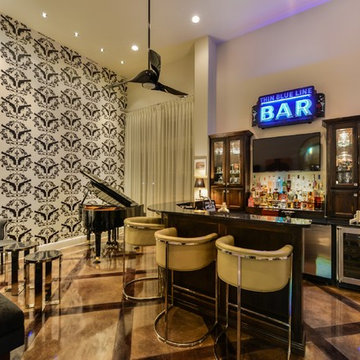
This 3,900 square foot Spanish style home was built by Sitterle Homes and designed with high ceilings, natural lighting, unique wall coverings, and contemporary interiors to show off a nice clean appeal throughout. The second floor covered balcony, large piano room and bar are just two of the many alluring areas one can forget about it all. Multiple outdoor living areas beautifully compliment a terraced rear yard design. The spacious kitchen and great room are ideal for entertaining large gatherings while the walk-thru shower of the master bathroom offer escapes resembling a trip to the spa. The distinction of style adds to the collective architectural beauty that make up the prestigious Inverness neighborhood. Located in North-central San Antonio, this three-bedroom house is only minutes from large parks, convenient shopping, healthy dining, and the Medical Center.
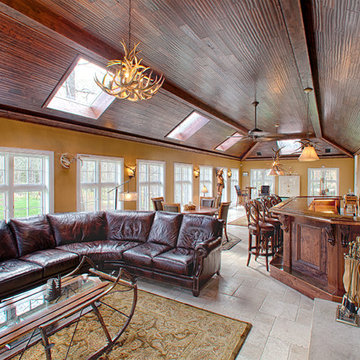
Esempio di un grande bancone bar stile rurale con ante con riquadro incassato, ante in legno scuro, top in legno, pavimento in travertino e pavimento beige
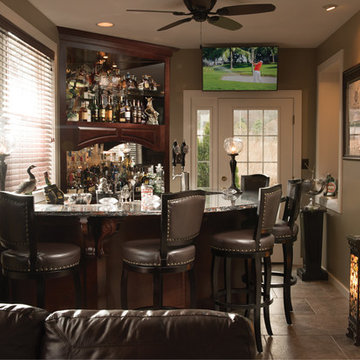
Ispirazione per un bancone bar minimalista di medie dimensioni con nessun'anta, ante in legno bruno e top in marmo
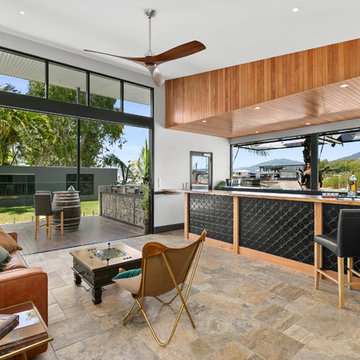
Huge stacker doors and gas strut windows finished in monument mat black, open up the space. Timber accents in the fan, the bar top and bar ceiling (queensland maple), bring warmth to the bar. The varied greys and browns in the Travertine, laid in a french pattern, gives interest without distraction.The pressed metal panels to the front of the bar give a modern twist on an old fashioned English bar.
mike newell status images
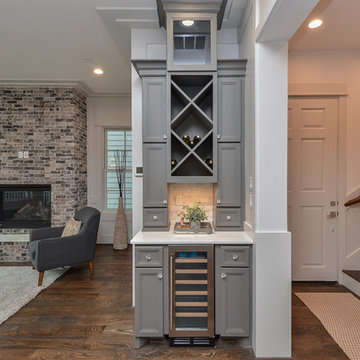
Ispirazione per un piccolo angolo bar tradizionale con nessun lavello, ante con riquadro incassato, ante grigie, paraspruzzi bianco, parquet scuro, pavimento marrone e top bianco
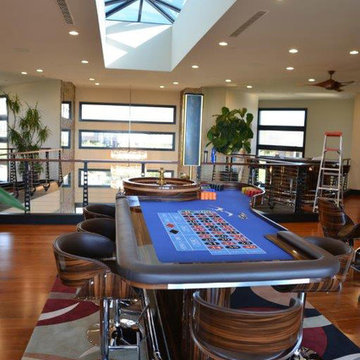
Idee per un grande bancone bar contemporaneo con lavello sottopiano, ante lisce, ante in legno bruno, top in quarzite, paraspruzzi a specchio e pavimento in legno massello medio

Exterior Covered Pool house bar area. Groin vaulted masonry ceiling. Outdoor TV's on back stone wall of bar area. Outdoor grill and kitchen.
Esempio di un grande bancone bar classico con lavello sottopiano, ante con riquadro incassato, ante in legno bruno, top in granito, paraspruzzi con piastrelle in pietra e pavimento in ardesia
Esempio di un grande bancone bar classico con lavello sottopiano, ante con riquadro incassato, ante in legno bruno, top in granito, paraspruzzi con piastrelle in pietra e pavimento in ardesia

Ispirazione per un ampio bancone bar stile rurale con ante in legno bruno, top in legno, paraspruzzi multicolore, paraspruzzi con piastrelle in pietra, pavimento in cemento e ante in stile shaker
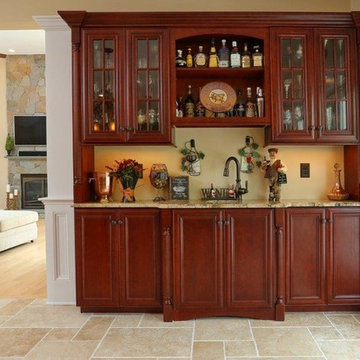
Immagine di un angolo bar con lavandino mediterraneo di medie dimensioni con lavello sottopiano, ante di vetro, top in granito, pavimento in travertino e ante in legno bruno
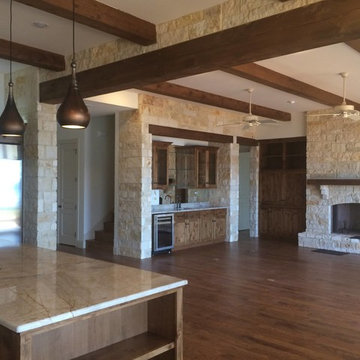
Ispirazione per un angolo bar con lavandino tradizionale di medie dimensioni con lavello sottopiano, ante in stile shaker, ante in legno chiaro, paraspruzzi a specchio e pavimento in legno massello medio
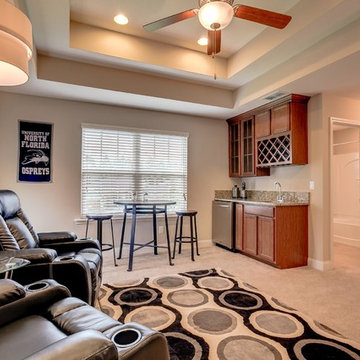
Ispirazione per un angolo bar con lavandino classico di medie dimensioni con lavello sottopiano, ante in stile shaker, ante in legno scuro, top in granito e moquette
492 Foto di angoli bar marroni
2
