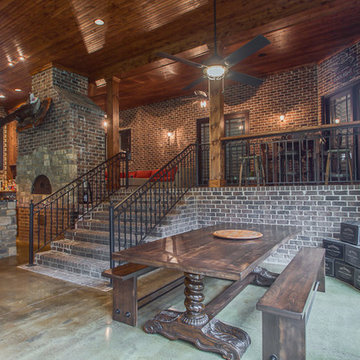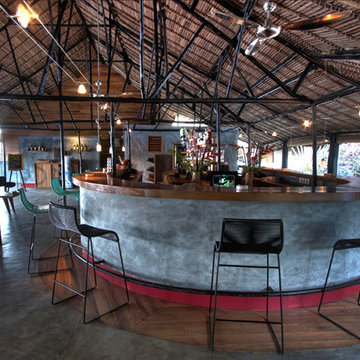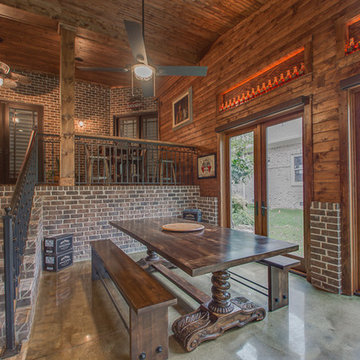31 Foto di angoli bar con pavimento in cemento
Filtra anche per:
Budget
Ordina per:Popolari oggi
1 - 20 di 31 foto
1 di 3

Ispirazione per un ampio bancone bar stile rurale con ante in legno bruno, top in legno, paraspruzzi multicolore, paraspruzzi con piastrelle in pietra, pavimento in cemento e ante in stile shaker
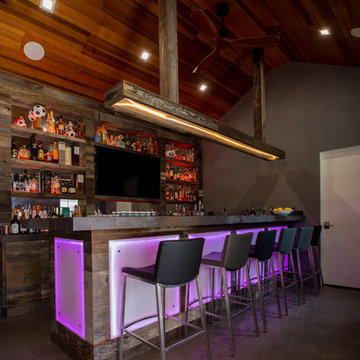
Outdoor enclosed bar. Perfe
Esempio di un bancone bar industriale di medie dimensioni con lavello sottopiano, nessun'anta, ante con finitura invecchiata, top in cemento, paraspruzzi in legno, pavimento in cemento, pavimento grigio e top grigio
Esempio di un bancone bar industriale di medie dimensioni con lavello sottopiano, nessun'anta, ante con finitura invecchiata, top in cemento, paraspruzzi in legno, pavimento in cemento, pavimento grigio e top grigio
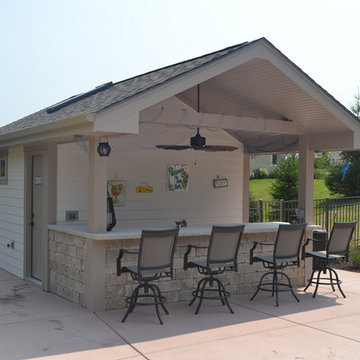
Ispirazione per un grande bancone bar chic con pavimento in cemento e top in pietra calcarea
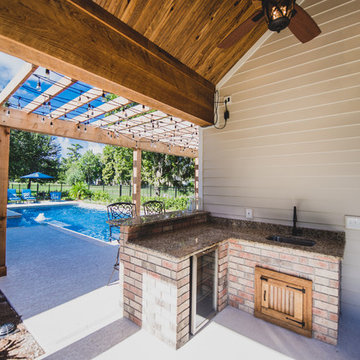
LazyEye Photography
Ispirazione per un piccolo bancone bar classico con top in granito, lavello sottopiano, ante a persiana, ante in legno scuro, paraspruzzi beige, paraspruzzi in lastra di pietra e pavimento in cemento
Ispirazione per un piccolo bancone bar classico con top in granito, lavello sottopiano, ante a persiana, ante in legno scuro, paraspruzzi beige, paraspruzzi in lastra di pietra e pavimento in cemento
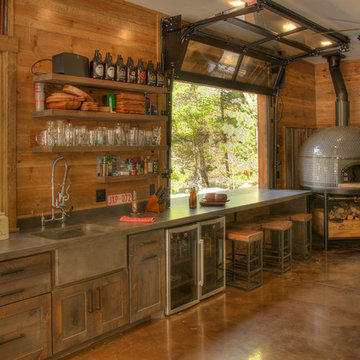
Idee per un angolo bar stile rurale con lavello integrato, ante in stile shaker, ante in legno bruno, pavimento in cemento, pavimento marrone e top grigio
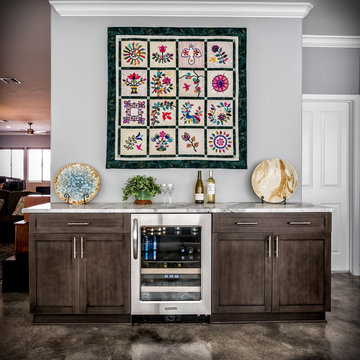
My clients also like to entertain. We created this bar area with a beverage fridge and space to set out appetizers and snacks when having friends over. One of my clients quilts is hanging above the bar as art adding a pop of color to the home.
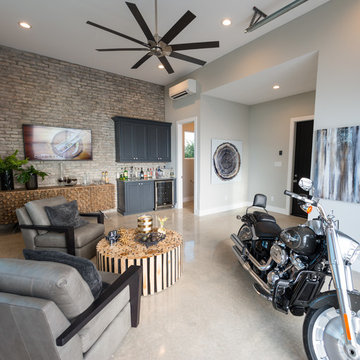
Foto di un angolo bar con lavandino con lavello sottopiano, ante con riquadro incassato, ante grigie, top in superficie solida, paraspruzzi marrone, paraspruzzi in mattoni, pavimento in cemento, pavimento beige e top grigio
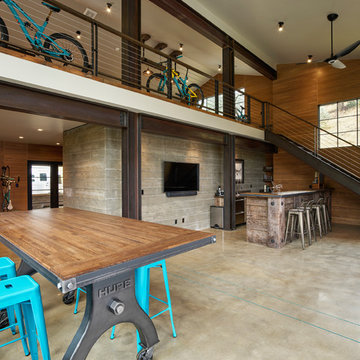
The bike barn is a storage location for the owner's bike collection that doubles as a living room.
Photos by Eric Lucero
Immagine di un angolo bar con lavandino rustico con pavimento in cemento
Immagine di un angolo bar con lavandino rustico con pavimento in cemento
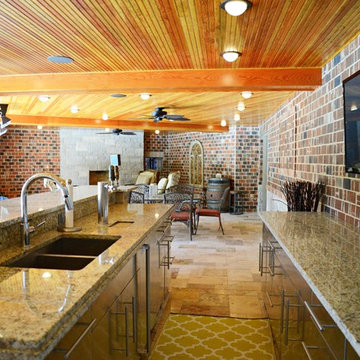
This expansive addition consists of a covered porch with outdoor kitchen, expanded pool deck, 5-car garage, and grotto. The grotto sits beneath the garage structure with the use of precast concrete support panels. It features a custom bar, lounge area, bathroom and changing room. The wood ceilings, natural stone and brick details add warmth to the space and tie in beautifully to the existing home.
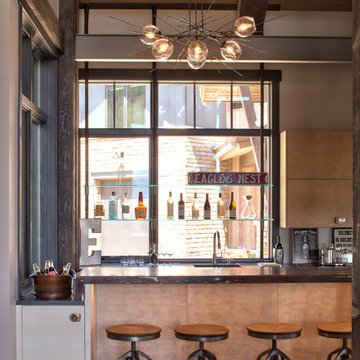
This electric bar features leather cabinetry, belt buckle hardware, white epoxy filled wood countertops, a built in copper drink bucket, ski resort metal cables, and a snake skin and metal backboard.
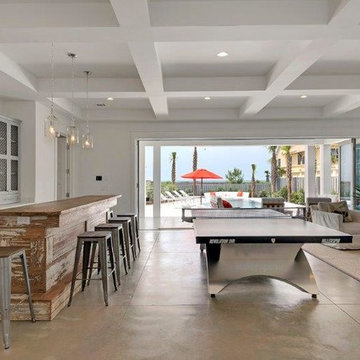
Esempio di un grande bancone bar stile marinaro con lavello sottopiano, ante in stile shaker, ante grigie, pavimento in cemento e pavimento marrone
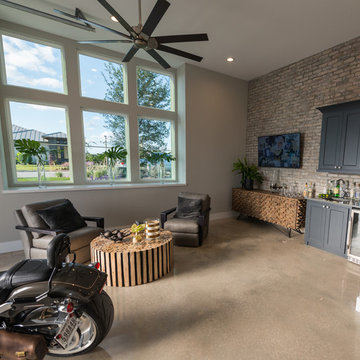
Esempio di un angolo bar con lavandino con lavello sottopiano, ante con riquadro incassato, ante grigie, top in superficie solida, paraspruzzi marrone, paraspruzzi in mattoni, pavimento in cemento, pavimento beige e top grigio
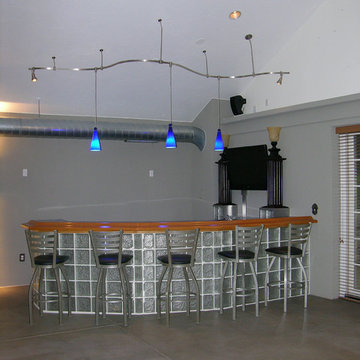
About this Project:
This stunning 1200 square foot addition to the existing home includes an indoor swimming pool, hot tub, sauna, full bathroom, glass block web bar, 2nd floor loft , two car garage, deck, and backyard patio. The glass block windows and ceiling feature rope lighting for a dramatic effect. The design was completed by Indovina & Associates, Architects. The goal was to match the architecture of the home and allow for a seamless flow of the addition into the existing home. The finished result is an exceptional space for indoor & outdoor entertaining.
Testimonial:
I wanted to take a moment to thank you and your team for the excellent work that you completed on my home. And, because of you, I now say home. Although I lived here for the last 15 years, I never felt like the house was mine or that I would stay here forever. I now love everything about it and know I will be here for a very long time. Everyone who had seen my place before is amazed at what you were able to accomplish.
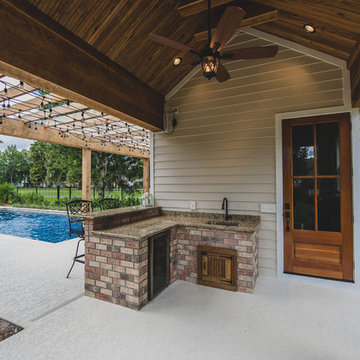
LazyEye Photography
Immagine di un piccolo bancone bar tradizionale con lavello sottopiano, ante a persiana, ante in legno scuro, top in granito, paraspruzzi beige, paraspruzzi in lastra di pietra e pavimento in cemento
Immagine di un piccolo bancone bar tradizionale con lavello sottopiano, ante a persiana, ante in legno scuro, top in granito, paraspruzzi beige, paraspruzzi in lastra di pietra e pavimento in cemento
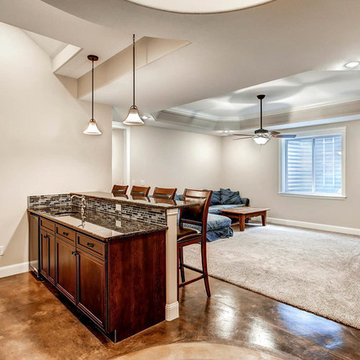
Wet bar, great room, 10' basement ceiling
Foto di un grande angolo bar con lavandino chic con lavello sottopiano, ante in stile shaker, ante in legno bruno, top in granito, paraspruzzi marrone, paraspruzzi con piastrelle di vetro e pavimento in cemento
Foto di un grande angolo bar con lavandino chic con lavello sottopiano, ante in stile shaker, ante in legno bruno, top in granito, paraspruzzi marrone, paraspruzzi con piastrelle di vetro e pavimento in cemento
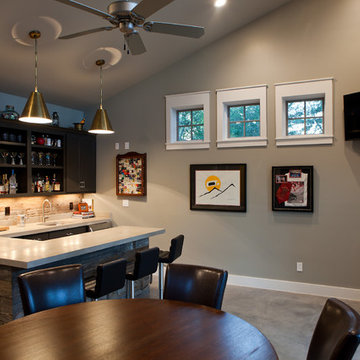
454 sqft free standing pool cabana with plenty of room for gaming and watching the game. Key features include a wet bar with recycled barnwood accents, a full bath which includes a custom designed suspended vanity and a natural stone shower, and of course space for a cigar humidor.
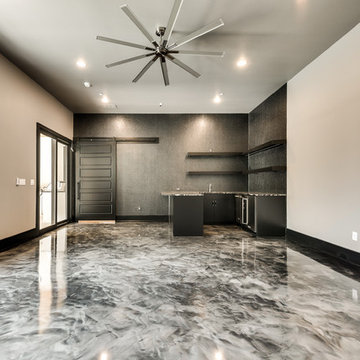
Foto di un angolo bar mediterraneo di medie dimensioni con pavimento in cemento e pavimento nero
31 Foto di angoli bar con pavimento in cemento
1
