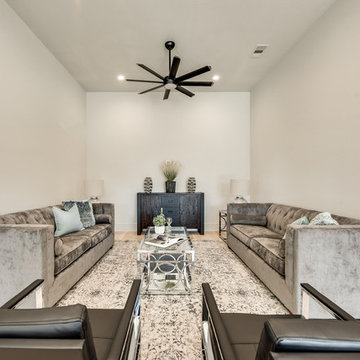72 Foto di angoli bar
Filtra anche per:
Budget
Ordina per:Popolari oggi
1 - 20 di 72 foto
1 di 3

Exterior Covered Pool house bar area. Groin vaulted masonry ceiling. Outdoor TV's on back stone wall of bar area. Outdoor grill and kitchen.
Esempio di un grande bancone bar classico con lavello sottopiano, ante con riquadro incassato, ante in legno bruno, top in granito, paraspruzzi con piastrelle in pietra e pavimento in ardesia
Esempio di un grande bancone bar classico con lavello sottopiano, ante con riquadro incassato, ante in legno bruno, top in granito, paraspruzzi con piastrelle in pietra e pavimento in ardesia
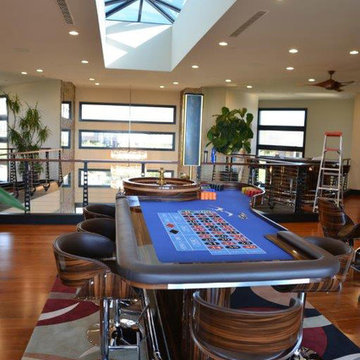
Idee per un grande bancone bar contemporaneo con lavello sottopiano, ante lisce, ante in legno bruno, top in quarzite, paraspruzzi a specchio e pavimento in legno massello medio
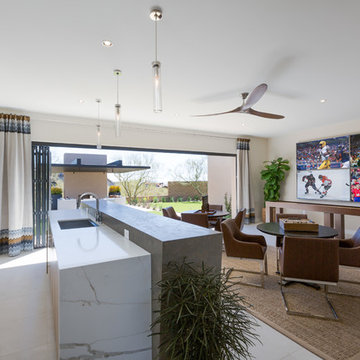
Ispirazione per un grande bancone bar minimal con lavello sottopiano, ante lisce, ante in legno chiaro, top in quarzite e top bianco
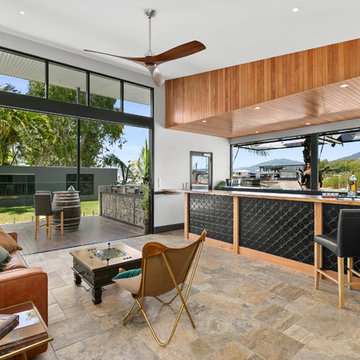
Huge stacker doors and gas strut windows finished in monument mat black, open up the space. Timber accents in the fan, the bar top and bar ceiling (queensland maple), bring warmth to the bar. The varied greys and browns in the Travertine, laid in a french pattern, gives interest without distraction.The pressed metal panels to the front of the bar give a modern twist on an old fashioned English bar.
mike newell status images
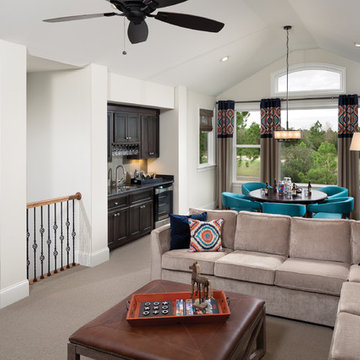
Arthur Rutenberg Homes provides a great space to bring people together for the big game or a card game. This loft provides a wet bar and a stunning view.
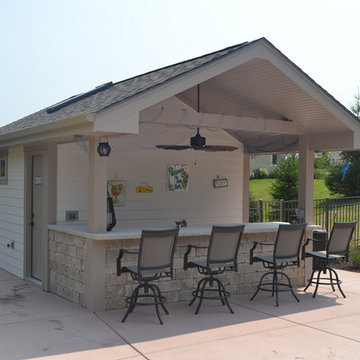
Ispirazione per un grande bancone bar chic con pavimento in cemento e top in pietra calcarea
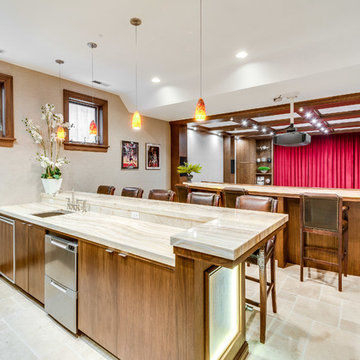
Esempio di un grande bancone bar contemporaneo con nessun'anta, ante in legno scuro, top in granito, paraspruzzi a specchio, pavimento in pietra calcarea e pavimento beige
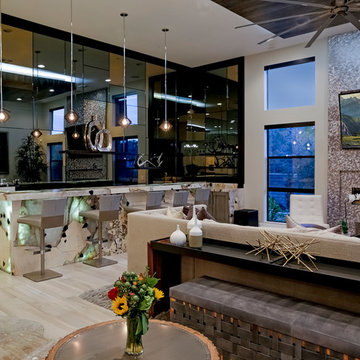
Photography by Richard Faverty of Beckett Studios
Foto di un grande angolo bar contemporaneo con lavello sottopiano, ante lisce, top in onice, paraspruzzi nero, paraspruzzi a specchio, pavimento con piastrelle in ceramica e pavimento beige
Foto di un grande angolo bar contemporaneo con lavello sottopiano, ante lisce, top in onice, paraspruzzi nero, paraspruzzi a specchio, pavimento con piastrelle in ceramica e pavimento beige
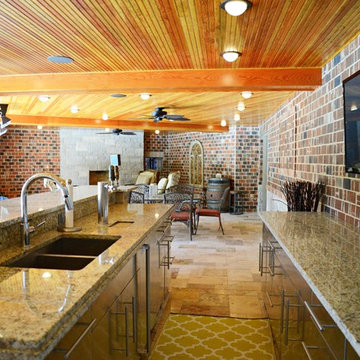
This expansive addition consists of a covered porch with outdoor kitchen, expanded pool deck, 5-car garage, and grotto. The grotto sits beneath the garage structure with the use of precast concrete support panels. It features a custom bar, lounge area, bathroom and changing room. The wood ceilings, natural stone and brick details add warmth to the space and tie in beautifully to the existing home.
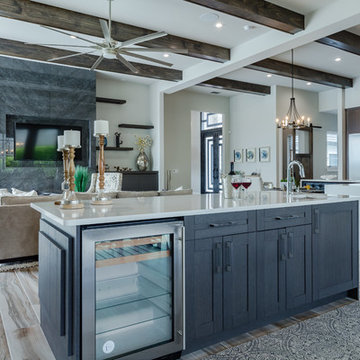
Foto di un piccolo angolo bar con lavandino design con lavello sottopiano, ante in stile shaker, ante in legno bruno, top in quarzo composito, pavimento in gres porcellanato, pavimento multicolore e top bianco
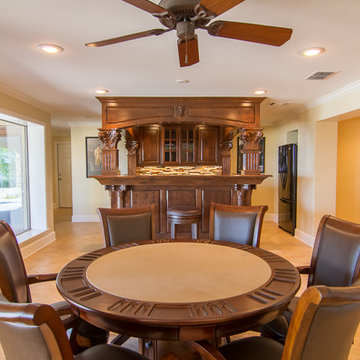
Foto di un piccolo bancone bar chic con ante con bugna sagomata, ante in legno bruno, paraspruzzi multicolore, paraspruzzi con piastrelle a listelli, pavimento con piastrelle in ceramica e pavimento marrone
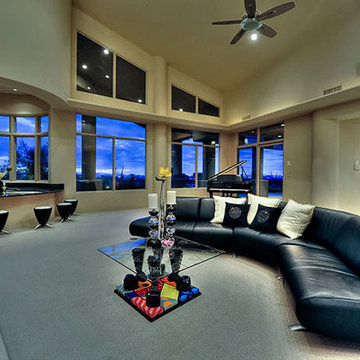
Luxury homes with elegant custom home bars designed by Fratantoni Interior Designers.
Follow us on Pinterest, Twitter, Facebook and Instagram for more inspirational photos with home bar ideas!!
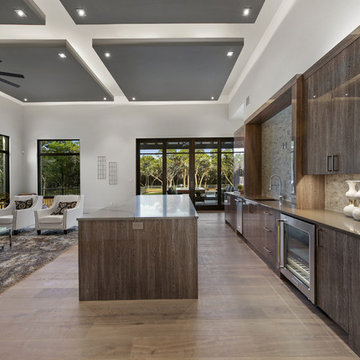
hill country contemporary house designed by oscar e flores design studio in cordillera ranch on a 14 acre property
Esempio di un grande bancone bar chic con lavello da incasso, ante lisce, ante marroni, paraspruzzi beige, paraspruzzi in marmo, pavimento in gres porcellanato e pavimento marrone
Esempio di un grande bancone bar chic con lavello da incasso, ante lisce, ante marroni, paraspruzzi beige, paraspruzzi in marmo, pavimento in gres porcellanato e pavimento marrone
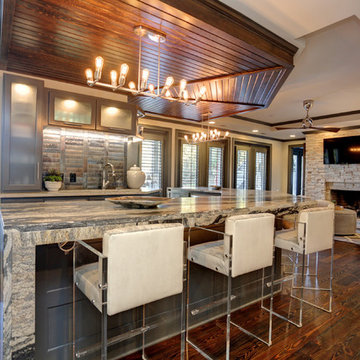
Transitional Home Bar with Wood Ceiling
Interior Design by Caprice Cannon Interiors
Face Book at Caprice Cannon Interiors
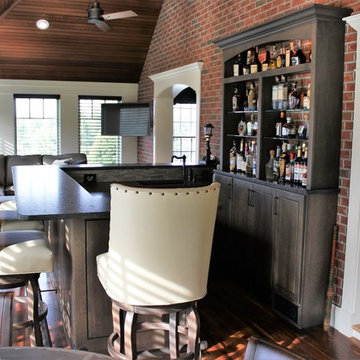
3 season porch conversion to Living Room Bar. Exterior brick facade punctuated by symmetrical arched openings. Cabinetry in "Slate" with a Black licorice accent.
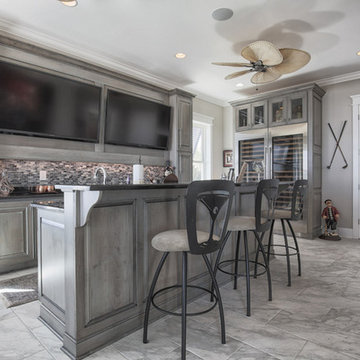
Man Cave
Esempio di un grande bancone bar costiero con ante con bugna sagomata, ante grigie, top in granito, paraspruzzi multicolore, paraspruzzi con piastrelle di vetro, pavimento in gres porcellanato, pavimento grigio e top nero
Esempio di un grande bancone bar costiero con ante con bugna sagomata, ante grigie, top in granito, paraspruzzi multicolore, paraspruzzi con piastrelle di vetro, pavimento in gres porcellanato, pavimento grigio e top nero

Idee per un bancone bar tradizionale di medie dimensioni con lavello sottopiano, ante di vetro, ante in legno bruno, top in granito, paraspruzzi multicolore, paraspruzzi in lastra di pietra e pavimento in gres porcellanato
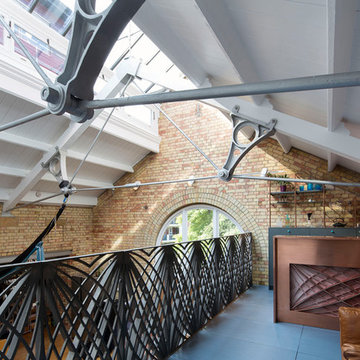
Steve Webb
Idee per un piccolo carrello bar design con lavello da incasso, ante in stile shaker, ante in legno bruno, top in rame, paraspruzzi marrone, pavimento in legno verniciato, pavimento blu e top marrone
Idee per un piccolo carrello bar design con lavello da incasso, ante in stile shaker, ante in legno bruno, top in rame, paraspruzzi marrone, pavimento in legno verniciato, pavimento blu e top marrone
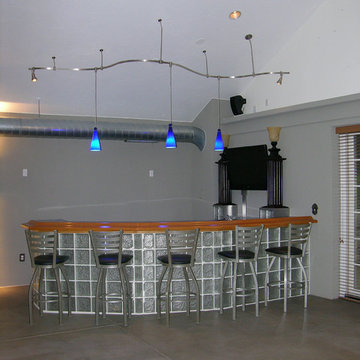
About this Project:
This stunning 1200 square foot addition to the existing home includes an indoor swimming pool, hot tub, sauna, full bathroom, glass block web bar, 2nd floor loft , two car garage, deck, and backyard patio. The glass block windows and ceiling feature rope lighting for a dramatic effect. The design was completed by Indovina & Associates, Architects. The goal was to match the architecture of the home and allow for a seamless flow of the addition into the existing home. The finished result is an exceptional space for indoor & outdoor entertaining.
Testimonial:
I wanted to take a moment to thank you and your team for the excellent work that you completed on my home. And, because of you, I now say home. Although I lived here for the last 15 years, I never felt like the house was mine or that I would stay here forever. I now love everything about it and know I will be here for a very long time. Everyone who had seen my place before is amazed at what you were able to accomplish.
72 Foto di angoli bar
1
