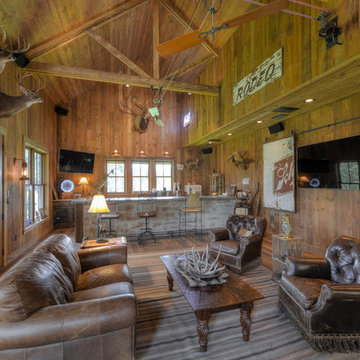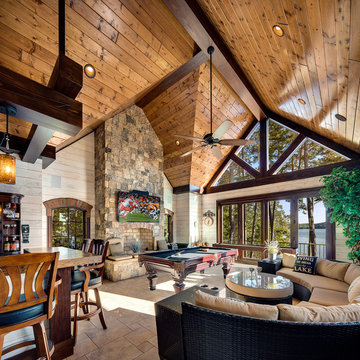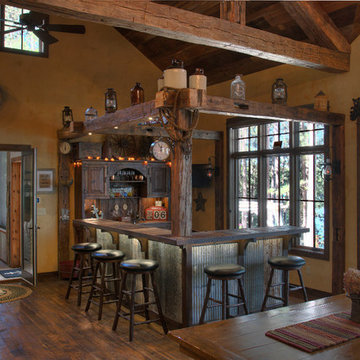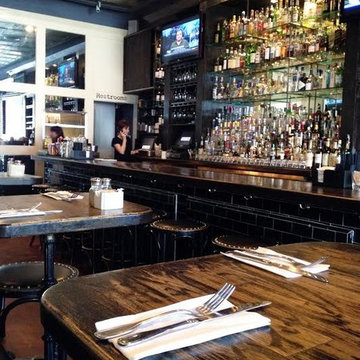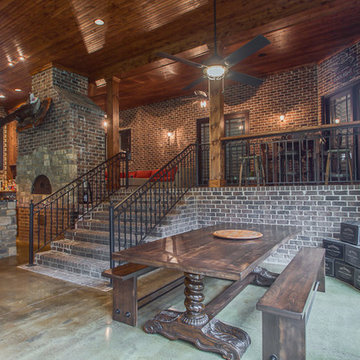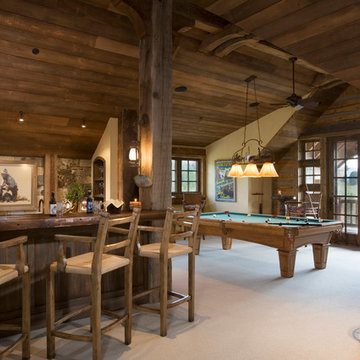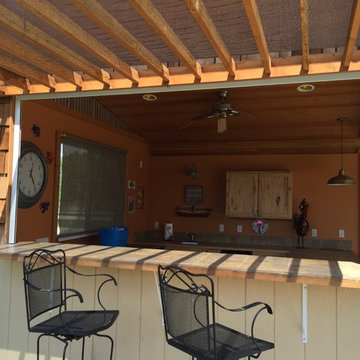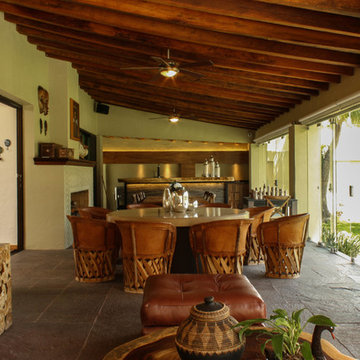113 Foto di angoli bar rustici
Filtra anche per:
Budget
Ordina per:Popolari oggi
1 - 20 di 113 foto
1 di 3

Ispirazione per un ampio bancone bar stile rurale con ante in legno bruno, top in legno, paraspruzzi multicolore, paraspruzzi con piastrelle in pietra, pavimento in cemento e ante in stile shaker
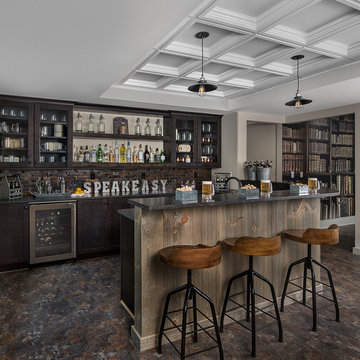
Foto di un bancone bar rustico con ante di vetro, ante in legno bruno e paraspruzzi marrone
Trova il professionista locale adatto per il tuo progetto
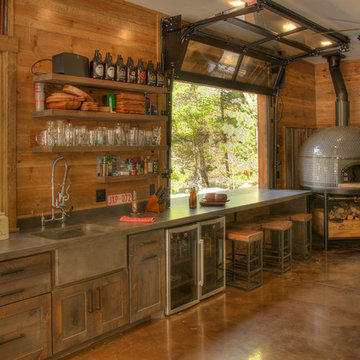
Idee per un angolo bar stile rurale con lavello integrato, ante in stile shaker, ante in legno bruno, pavimento in cemento, pavimento marrone e top grigio
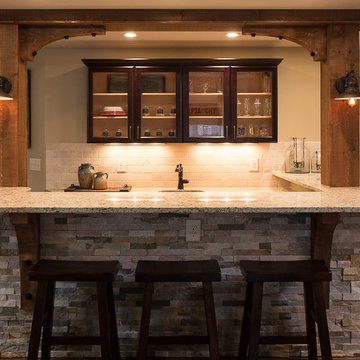
Foto di un angolo bar con lavandino rustico di medie dimensioni con lavello sottopiano, ante in stile shaker, ante in legno bruno, top in granito, paraspruzzi beige, paraspruzzi con piastrelle in pietra e parquet scuro
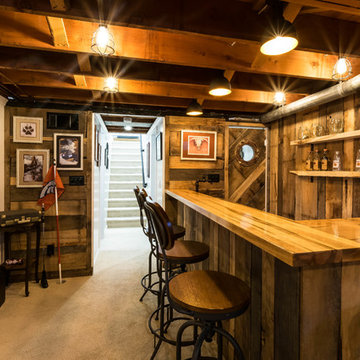
Anna Ciboro
Esempio di un bancone bar stile rurale di medie dimensioni con lavello da incasso, top in legno, moquette, pavimento beige e top marrone
Esempio di un bancone bar stile rurale di medie dimensioni con lavello da incasso, top in legno, moquette, pavimento beige e top marrone

To prepare the wall prior to installation of the custom shelving, we laminated it with a sheet of metal. This provided a beautiful backdrop and the high-end look the clients were hoping for. The shelving was installed with the purpose of displaying our client’s impressive Bourbon collection. LED backlights spotlight the displays, with tall, glass-front cabinets on each side for glassware storage. Two large angled big screens were installed in the center above the shelving for that authentic sports bar feel.
Final photos by www.impressia.net
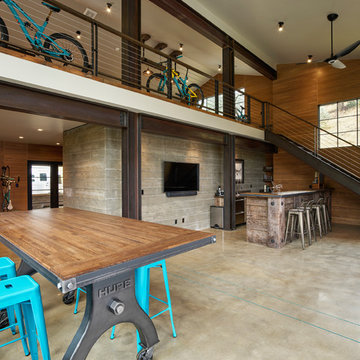
The bike barn is a storage location for the owner's bike collection that doubles as a living room.
Photos by Eric Lucero
Immagine di un angolo bar con lavandino rustico con pavimento in cemento
Immagine di un angolo bar con lavandino rustico con pavimento in cemento
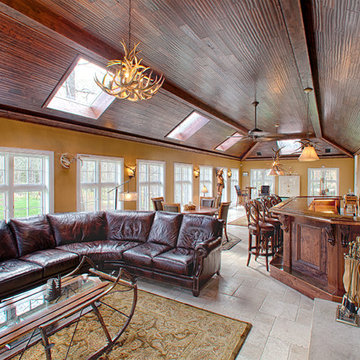
Esempio di un grande bancone bar stile rurale con ante con riquadro incassato, ante in legno scuro, top in legno, pavimento in travertino e pavimento beige
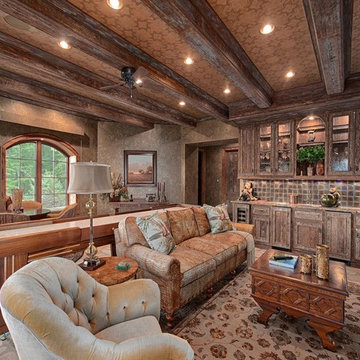
All of the rustic woodwork in this photo is by Banner's Cabinets. The cabinet doors/drawer faces are a hand-made style popular for Banner's customers for outdoor kitchens, and feature a rustic planked center section with an inlaid bark frame. The soffit and the beams on the ceiling are also by Banner's in a rustic cypress material. There is a built-in wine cooler, refrigerator, and ice maker that integrate well with this cabinet style.
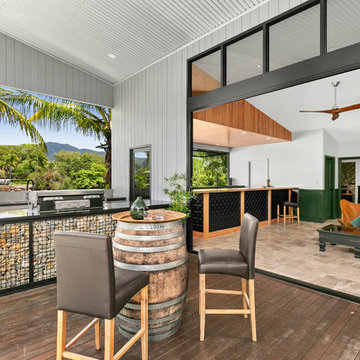
Gabion walls separate the outdoor kitchen from the original deck. The enormous monument mat black stacker doors open up the space. Natural materials throughout the areas bring a uniformity.
mike newell status images
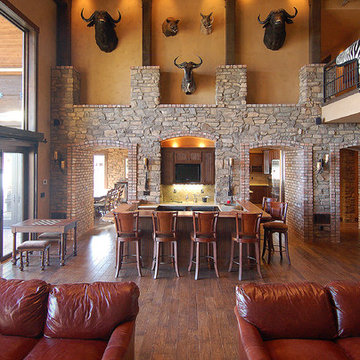
Custom Residence Great Room in Napa Valley, CA designed by SDG Architects.
Photo by Maria Zichil
Foto di un grande angolo bar stile rurale
Foto di un grande angolo bar stile rurale
113 Foto di angoli bar rustici
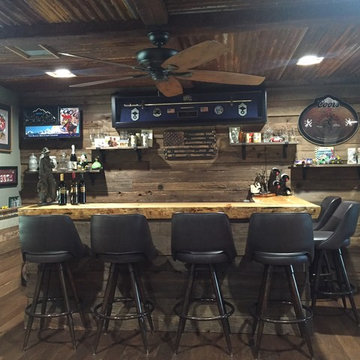
Reclaimed wood wall and wainscoting, rusted corrugated tin ceiling, custom made bar with live edge pine bar top, reupholstered and refinished bar stools, and new hardwood floors compliment this rustic man cave. Personal memorabilia on the walls make this room the homeowners' favorite!
1
