6.816 Foto di angoli bar con ante lisce
Filtra anche per:
Budget
Ordina per:Popolari oggi
41 - 60 di 6.816 foto
1 di 2
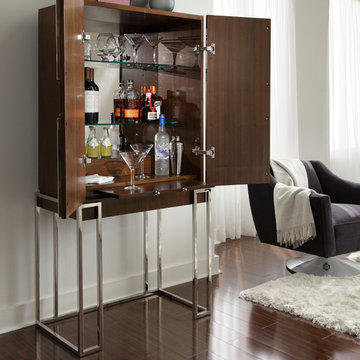
Foto di un carrello bar minimalista con ante lisce, ante in legno bruno e parquet scuro
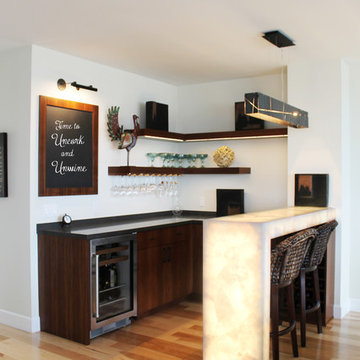
Foto di un bancone bar minimal di medie dimensioni con ante in legno bruno, parquet chiaro e ante lisce
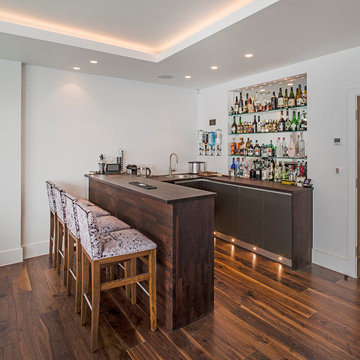
Esempio di un bancone bar design con ante lisce, top in legno, pavimento in legno massello medio e top marrone
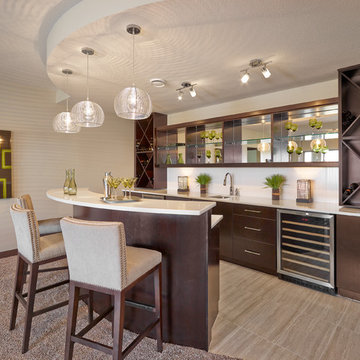
Idee per un angolo bar con lavandino contemporaneo con lavello sottopiano, ante lisce, ante in legno bruno e paraspruzzi bianco
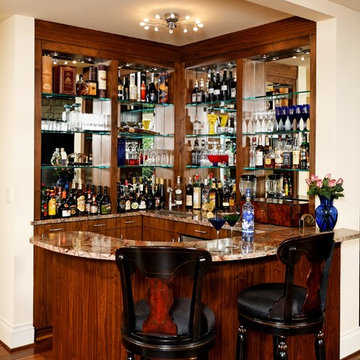
Greg Hadley
Ispirazione per un ampio bancone bar classico con ante lisce, ante in legno scuro e pavimento in legno massello medio
Ispirazione per un ampio bancone bar classico con ante lisce, ante in legno scuro e pavimento in legno massello medio
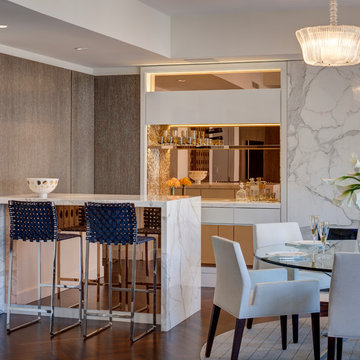
Esempio di un piccolo bancone bar design con ante lisce, paraspruzzi a specchio, parquet scuro e ante bianche

This small kitchen area features, white cabinets by Legacy Woodwork, white back painted glass backsplash by Glassworks, corian countertop by The Tile Gallery, all planned and designed by Space Interior Design
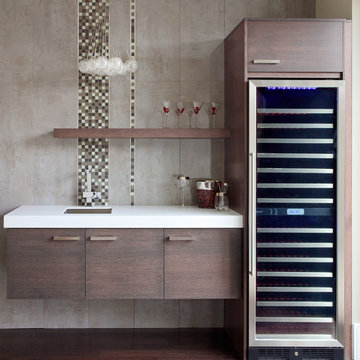
(Gary Beale) This bar area features horizontal grain rift cut White Oak cabinetry with a built in full height wine fridge and a floating shelf above the sink.
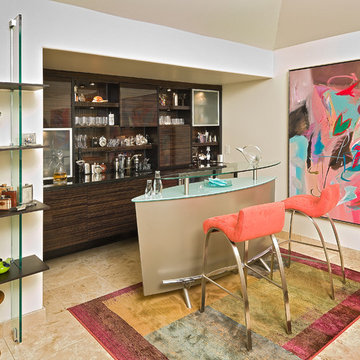
Designer, Shelley Goodrich Cummins, CKD. Eurowood construction, High Gloss Thermofoil, Dark Ebony finish.
Esempio di un bancone bar contemporaneo di medie dimensioni con lavello sottopiano, ante lisce, ante in legno bruno e top in vetro
Esempio di un bancone bar contemporaneo di medie dimensioni con lavello sottopiano, ante lisce, ante in legno bruno e top in vetro

Wet Bar with tiled wall and tiled niche for glassware and floating shelves. This wetbar is in a pool house and the bathroom with steam shower is to the right.
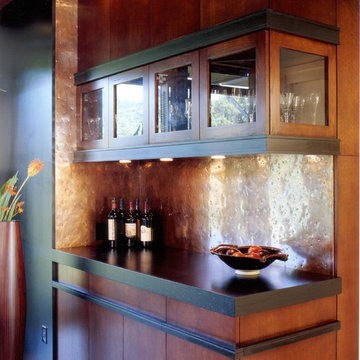
Idee per un angolo bar contemporaneo di medie dimensioni con paraspruzzi con piastrelle di metallo, ante lisce e ante in legno scuro

With a focus on lived-in comfort and light, airy spaces, this new construction is designed to feel like home before the moving vans arrive. Everything Home consulted on the floor plan and exterior style of this luxury home with the builders at Old Town Design Group. When construction neared completion, Everything Home returned to specify hard finishes and color schemes throughout and stage the decor and accessories. Start to finish, Everything Home designs dream homes.
---
Project completed by Wendy Langston's Everything Home interior design firm, which serves Carmel, Zionsville, Fishers, Westfield, Noblesville, and Indianapolis.
For more about Everything Home, see here: https://everythinghomedesigns.com/
To learn more about this project, see here:
https://everythinghomedesigns.com/portfolio/scandinavian-luxury-home/
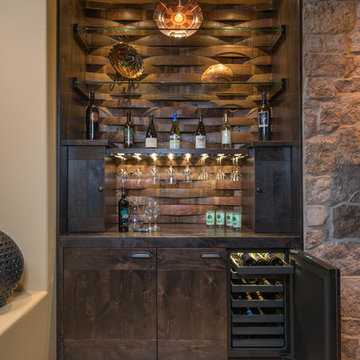
Wine Cellar Experts latest project - Approximately 100 bottles total. Do you see the wine staves used here?
Ispirazione per un piccolo angolo bar stile americano con nessun lavello, paraspruzzi marrone e ante lisce
Ispirazione per un piccolo angolo bar stile americano con nessun lavello, paraspruzzi marrone e ante lisce

Immagine di un angolo bar con lavandino classico con lavello sottopiano, ante lisce, ante grigie, paraspruzzi bianco, pavimento in legno massello medio, pavimento marrone e top grigio

Beauty meets practicality in this Florida Contemporary on a Boca golf course. The indoor – outdoor connection is established by running easy care wood-look porcelain tiles from the patio to all the public rooms. The clean-lined slab door has a narrow-raised perimeter trim, while a combination of rift-cut white oak and “Super White” balances earthy with bright. Appliances are paneled for continuity. Dramatic LED lighting illuminates the toe kicks and the island overhang.
Instead of engineered quartz, these countertops are engineered marble: “Unique Statuario” by Compac. The same material is cleverly used for carved island panels that resemble cabinet doors. White marble chevron mosaics lend texture and depth to the backsplash.
The showstopper is the divider between the secondary sink and living room. Fashioned from brushed gold square metal stock, its grid-and-rectangle motif references the home’s entry door. Wavy glass obstructs kitchen mess, yet still admits light. Brushed gold straps on the white hood tie in with the divider. Gold hardware, faucets and globe pendants add glamour.
In the pantry, kitchen cabinetry is repeated, but here in all white with Caesarstone countertops. Flooring is laid diagonally. Matching panels front the wine refrigerator. Open cabinets display glassware and serving pieces.
This project was done in collaboration with JBD JGA Design & Architecture and NMB Home Management Services LLC. Bilotta Designer: Randy O’Kane. Photography by Nat Rea.
Description written by Paulette Gambacorta adapted for Houzz.

A stunning Basement Home Bar and Wine Room, complete with a Wet Bar and Curved Island with seating for 5. Beautiful glass teardrop shaped pendants cascade from the back wall.

Custom white oak stained cabinets with polished chrome hardware, a mini fridge, sink, faucet, floating shelves and porcelain for the backsplash and counters.

2nd bar area for this home. Located as part of their foyer for entertaining purposes.
Immagine di un ampio angolo bar con lavandino moderno con lavello sottopiano, ante lisce, ante nere, top in cemento, paraspruzzi nero, paraspruzzi con piastrelle di vetro, pavimento in gres porcellanato, pavimento grigio e top nero
Immagine di un ampio angolo bar con lavandino moderno con lavello sottopiano, ante lisce, ante nere, top in cemento, paraspruzzi nero, paraspruzzi con piastrelle di vetro, pavimento in gres porcellanato, pavimento grigio e top nero

Esempio di un piccolo angolo bar con lavandino costiero con lavello sottopiano, ante lisce, ante in legno chiaro, top in quarzo composito, paraspruzzi bianco, paraspruzzi con piastrelle in ceramica, parquet chiaro e top bianco

Interior Design: Stephanie Larsen Interior Design Photography: Steven Thompson
Ispirazione per un angolo bar con lavandino minimalista con ante lisce, ante in legno bruno, top in granito, lavello sottopiano, paraspruzzi grigio, paraspruzzi in gres porcellanato, pavimento grigio e top grigio
Ispirazione per un angolo bar con lavandino minimalista con ante lisce, ante in legno bruno, top in granito, lavello sottopiano, paraspruzzi grigio, paraspruzzi in gres porcellanato, pavimento grigio e top grigio
6.816 Foto di angoli bar con ante lisce
3