486 Foto di angoli bar con ante lisce e top in marmo
Filtra anche per:
Budget
Ordina per:Popolari oggi
1 - 20 di 486 foto

Foto di un grande bancone bar moderno con lavello da incasso, ante lisce, ante grigie, top in marmo, paraspruzzi grigio, paraspruzzi a specchio, pavimento in gres porcellanato, pavimento grigio e top multicolore

Foto di un angolo bar con lavandino minimalista di medie dimensioni con lavello sottopiano, ante lisce, top in marmo, paraspruzzi bianco, paraspruzzi in marmo, parquet scuro, pavimento marrone, top bianco e ante in legno bruno
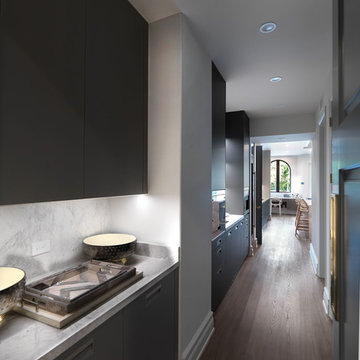
Idee per un piccolo angolo bar con lavandino moderno con lavello sottopiano, ante lisce, ante grigie, top in marmo, paraspruzzi grigio, paraspruzzi in marmo, parquet scuro, pavimento marrone e top grigio

Warm Open Space in the works for this beautiful midcentury renovation.
Idee per un angolo bar con lavandino moderno di medie dimensioni con nessun lavello, ante lisce, ante in legno chiaro, top in marmo, paraspruzzi bianco, paraspruzzi in marmo, parquet chiaro, pavimento marrone e top bianco
Idee per un angolo bar con lavandino moderno di medie dimensioni con nessun lavello, ante lisce, ante in legno chiaro, top in marmo, paraspruzzi bianco, paraspruzzi in marmo, parquet chiaro, pavimento marrone e top bianco

As a wholesale importer and distributor of tile, brick, and stone, we maintain a significant inventory to supply dealers, designers, architects, and tile setters. Although we only sell to the trade, our showroom is open to the public for product selection.
We have five showrooms in the Northwest and are the premier tile distributor for Idaho, Montana, Wyoming, and Eastern Washington. Our corporate branch is located in Boise, Idaho.

Esempio di un angolo bar con lavandino moderno di medie dimensioni con lavello sottopiano, ante lisce, ante nere, top in marmo, paraspruzzi a specchio, pavimento in marmo e pavimento bianco

Bespoke marble top bar with dark blue finish, fluted glass, brass uprights to mirrored shelving, the bar has a mini fridge and sink for easy access
Ispirazione per un grande angolo bar con lavandino minimal con lavello da incasso, ante lisce, ante blu, top in marmo, paraspruzzi beige, paraspruzzi in marmo, moquette, pavimento grigio e top beige
Ispirazione per un grande angolo bar con lavandino minimal con lavello da incasso, ante lisce, ante blu, top in marmo, paraspruzzi beige, paraspruzzi in marmo, moquette, pavimento grigio e top beige
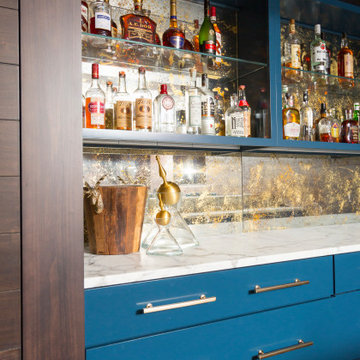
Rich blue cabinetry with antiqued mirror backsplash surrounded by warm wood cladded walls ... guest don't ever want to leave.
Immagine di un angolo bar con lavandino classico di medie dimensioni con ante lisce, ante blu, top in marmo, paraspruzzi multicolore, paraspruzzi a specchio, pavimento in legno massello medio, pavimento marrone e top bianco
Immagine di un angolo bar con lavandino classico di medie dimensioni con ante lisce, ante blu, top in marmo, paraspruzzi multicolore, paraspruzzi a specchio, pavimento in legno massello medio, pavimento marrone e top bianco
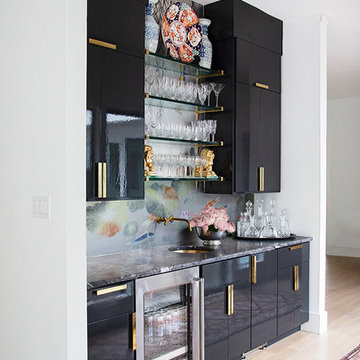
Luxe, eclectic vibe in this home bar with high-gloss black cabinets painted in lacquer tined to match Benjamin Moore's BM 2124-10 "Wrought Iron", plus koi wallpaper backsplash, all by Paper Moon Painting
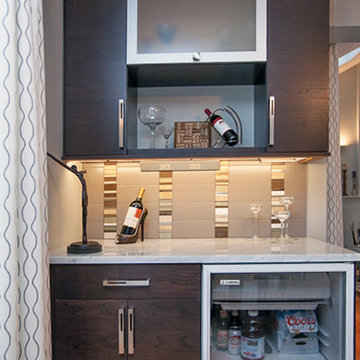
Immagine di un piccolo angolo bar con lavandino contemporaneo con ante lisce, ante in legno bruno, top in marmo e pavimento in legno massello medio
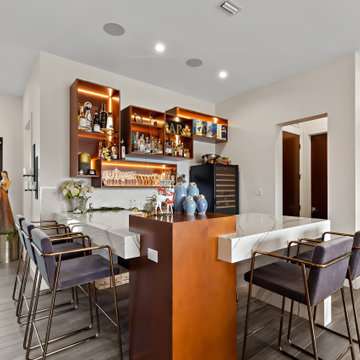
Ispirazione per un piccolo angolo bar contemporaneo con lavello sottopiano, ante lisce, ante grigie, top in marmo, pavimento in vinile, pavimento grigio e top bianco

Phillip Cocker Photography
The Decadent Adult Retreat! Bar, Wine Cellar, 3 Sports TV's, Pool Table, Fireplace and Exterior Hot Tub.
A custom bar was designed my McCabe Design & Interiors to fit the homeowner's love of gathering with friends and entertaining whilst enjoying great conversation, sports tv, or playing pool. The original space was reconfigured to allow for this large and elegant bar. Beside it, and easily accessible for the homeowner bartender is a walk-in wine cellar. Custom millwork was designed and built to exact specifications including a routered custom design on the curved bar. A two-tiered bar was created to allow preparation on the lower level. Across from the bar, is a sitting area and an electric fireplace. Three tv's ensure maximum sports coverage. Lighting accents include slims, led puck, and rope lighting under the bar. A sonas and remotely controlled lighting finish this entertaining haven.

This Fairbanks ranch kitchen remodel project masterfully blends a contemporary matte finished cabinetry front with the warmth and texture of wire brushed oak veneer. The result is a stunning and sophisticated space that is both functional and inviting.
The inspiration for this kitchen remodel came from the desire to create a space that was both modern and timeless. A place that a young family can raise their children and create memories that will last a lifetime.

Beauty meets practicality in this Florida Contemporary on a Boca golf course. The indoor – outdoor connection is established by running easy care wood-look porcelain tiles from the patio to all the public rooms. The clean-lined slab door has a narrow-raised perimeter trim, while a combination of rift-cut white oak and “Super White” balances earthy with bright. Appliances are paneled for continuity. Dramatic LED lighting illuminates the toe kicks and the island overhang.
Instead of engineered quartz, these countertops are engineered marble: “Unique Statuario” by Compac. The same material is cleverly used for carved island panels that resemble cabinet doors. White marble chevron mosaics lend texture and depth to the backsplash.
The showstopper is the divider between the secondary sink and living room. Fashioned from brushed gold square metal stock, its grid-and-rectangle motif references the home’s entry door. Wavy glass obstructs kitchen mess, yet still admits light. Brushed gold straps on the white hood tie in with the divider. Gold hardware, faucets and globe pendants add glamour.
In the pantry, kitchen cabinetry is repeated, but here in all white with Caesarstone countertops. Flooring is laid diagonally. Matching panels front the wine refrigerator. Open cabinets display glassware and serving pieces.
This project was done in collaboration with JBD JGA Design & Architecture and NMB Home Management Services LLC. Bilotta Designer: Randy O’Kane. Photography by Nat Rea.
Description written by Paulette Gambacorta adapted for Houzz.

This home bar has glass shelving and a mirrored backsplash. The blue cabinetry adds a pop of color to the area and blends with the blue painted refrigerator.
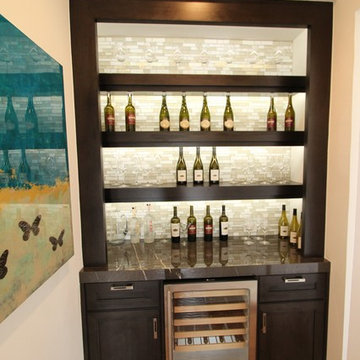
Immagine di un piccolo angolo bar con lavandino tradizionale con nessun lavello, ante lisce, ante in legno bruno, top in marmo, paraspruzzi multicolore, paraspruzzi con piastrelle a listelli e pavimento in legno massello medio

Pretty jewel box home bar made from a coat closet space.
Immagine di un piccolo angolo bar con lavandino contemporaneo con lavello sottopiano, ante lisce, ante blu, top in marmo, paraspruzzi blu, paraspruzzi con piastrelle di vetro e top nero
Immagine di un piccolo angolo bar con lavandino contemporaneo con lavello sottopiano, ante lisce, ante blu, top in marmo, paraspruzzi blu, paraspruzzi con piastrelle di vetro e top nero

Two cabinets and two floating shelves were used to turn this empty space into the perfect wet bar in the recreation room. Featuring integrated shelving lighting and a mini fridge, this couple will be able to host friends and family for multiple parties and holidays to come.

High atop a wooded dune, a quarter-mile-long steel boardwalk connects a lavish garage/loft to a 6,500-square-foot modern home with three distinct living spaces. The stunning copper-and-stone exterior complements the multiple balconies, Ipe decking and outdoor entertaining areas, which feature an elaborate grill and large swim spa. In the main structure, which uses radiant floor heat, the enchanting wine grotto has a large, climate-controlled wine cellar. There is also a sauna, elevator, and private master balcony with an outdoor fireplace.
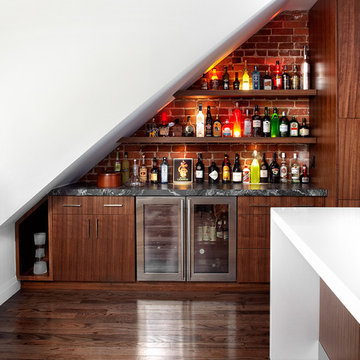
Lisa Petrole
Ispirazione per un angolo bar minimal di medie dimensioni con ante lisce, ante in legno bruno, top in marmo, parquet scuro, paraspruzzi in mattoni e paraspruzzi rosso
Ispirazione per un angolo bar minimal di medie dimensioni con ante lisce, ante in legno bruno, top in marmo, parquet scuro, paraspruzzi in mattoni e paraspruzzi rosso
486 Foto di angoli bar con ante lisce e top in marmo
1