68 Foto di angoli bar con ante lisce e top in onice
Filtra anche per:
Budget
Ordina per:Popolari oggi
1 - 20 di 68 foto
1 di 3

Ispirazione per un bancone bar design di medie dimensioni con ante lisce, ante in legno chiaro, top in onice, paraspruzzi beige, paraspruzzi in lastra di pietra, pavimento con piastrelle in ceramica e pavimento beige

Fully integrated Signature Estate featuring Creston controls and Crestron panelized lighting, and Crestron motorized shades and draperies, whole-house audio and video, HVAC, voice and video communication atboth both the front door and gate. Modern, warm, and clean-line design, with total custom details and finishes. The front includes a serene and impressive atrium foyer with two-story floor to ceiling glass walls and multi-level fire/water fountains on either side of the grand bronze aluminum pivot entry door. Elegant extra-large 47'' imported white porcelain tile runs seamlessly to the rear exterior pool deck, and a dark stained oak wood is found on the stairway treads and second floor. The great room has an incredible Neolith onyx wall and see-through linear gas fireplace and is appointed perfectly for views of the zero edge pool and waterway. The center spine stainless steel staircase has a smoked glass railing and wood handrail.

Photos by Dana Hoff
Ispirazione per un bancone bar minimal di medie dimensioni con lavello sottopiano, ante lisce, ante in legno scuro, top in onice, paraspruzzi beige, paraspruzzi con piastrelle in pietra, pavimento in legno massello medio, pavimento marrone e top grigio
Ispirazione per un bancone bar minimal di medie dimensioni con lavello sottopiano, ante lisce, ante in legno scuro, top in onice, paraspruzzi beige, paraspruzzi con piastrelle in pietra, pavimento in legno massello medio, pavimento marrone e top grigio

Immagine di un angolo bar con lavandino minimal di medie dimensioni con lavello sottopiano, ante lisce, ante grigie, paraspruzzi beige, top in onice, pavimento grigio e top beige
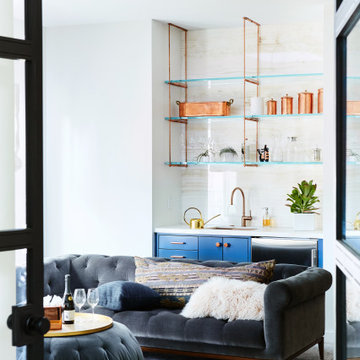
Colin Price Photography
Immagine di un piccolo angolo bar con lavandino minimal con lavello sottopiano, ante lisce, ante blu, paraspruzzi beige, parquet chiaro, top in onice, paraspruzzi in lastra di pietra e top beige
Immagine di un piccolo angolo bar con lavandino minimal con lavello sottopiano, ante lisce, ante blu, paraspruzzi beige, parquet chiaro, top in onice, paraspruzzi in lastra di pietra e top beige
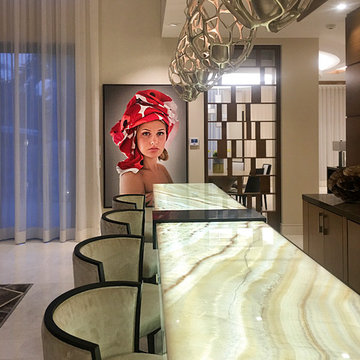
In this custom illuminated onyx bar topped with three-dimensional open cage-like pendants Equilibrium Interior Design created contrast and a focal point using richly colored oil painting.
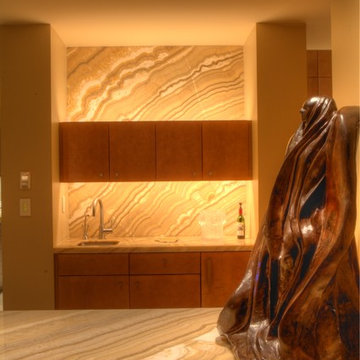
Rishel Photography
Idee per un angolo bar con lavello sottopiano, ante lisce, ante in legno scuro, top in onice, paraspruzzi in lastra di pietra e pavimento in pietra calcarea
Idee per un angolo bar con lavello sottopiano, ante lisce, ante in legno scuro, top in onice, paraspruzzi in lastra di pietra e pavimento in pietra calcarea

Ispirazione per un ampio bancone bar minimal con lavello sottopiano, ante lisce, ante grigie, top in onice, paraspruzzi grigio, paraspruzzi con lastra di vetro, pavimento in cemento, pavimento grigio e top nero

Idee per un angolo bar senza lavandino contemporaneo di medie dimensioni con nessun lavello, ante lisce, ante in legno chiaro, top in onice, paraspruzzi beige, paraspruzzi in marmo, pavimento con piastrelle in ceramica, pavimento grigio e top beige
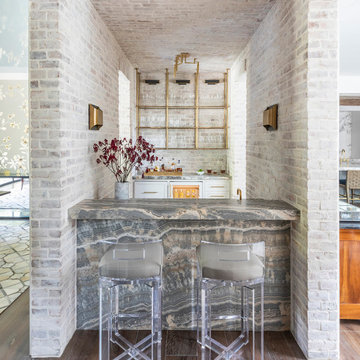
Idee per un angolo bar con lavandino con lavello sottopiano, ante lisce, ante bianche, top in onice, paraspruzzi grigio, paraspruzzi in mattoni e top nero
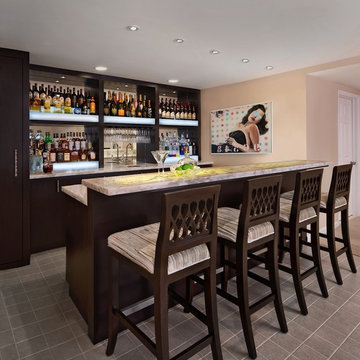
Ispirazione per un bancone bar tradizionale con lavello sottopiano, ante lisce, ante in legno bruno, top in onice, pavimento con piastrelle in ceramica, paraspruzzi a specchio e pavimento grigio
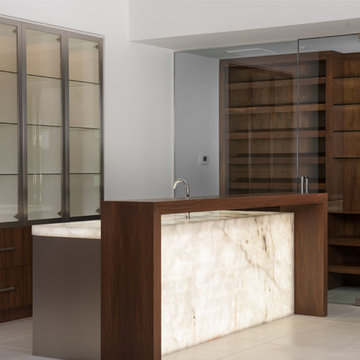
Clearly the centerpiece of this entertaining home, we worked with DRRL builder, and EST EST design to come up with this one of a kind bar concept that includes stainless steel finished cabinets on the base bar, back lit onyx on the countertop which was also waterfall down the back of the bar. To top it off we added a custom built walnut seating area for the bar top. Behind the bar are the custom walnut cabinets with Elements stainless steel glass doors. Also in this photo you can see the custom walnut wine storage wall we built with custom stain matched walnut to match the cabinetry throughout the home. We integrated clean floating glass shelves to really make this design pop. There's no question this is truly a one-of-a-kind piece.
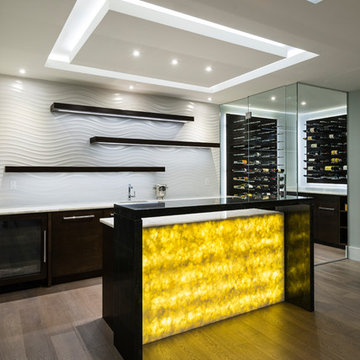
The objective was to create a warm neutral space to later customize to a specific colour palate/preference of the end user for this new construction home being built to sell. A high-end contemporary feel was requested to attract buyers in the area. An impressive kitchen that exuded high class and made an impact on guests as they entered the home, without being overbearing. The space offers an appealing open floorplan conducive to entertaining with indoor-outdoor flow.
Due to the spec nature of this house, the home had to remain appealing to the builder, while keeping a broad audience of potential buyers in mind. The challenge lay in creating a unique look, with visually interesting materials and finishes, while not being so unique that potential owners couldn’t envision making it their own. The focus on key elements elevates the look, while other features blend and offer support to these striking components. As the home was built for sale, profitability was important; materials were sourced at best value, while retaining high-end appeal. Adaptations to the home’s original design plan improve flow and usability within the kitchen-greatroom. The client desired a rich dark finish. The chosen colours tie the kitchen to the rest of the home (creating unity as combination, colours and materials, is repeated throughout).
Photos- Paul Grdina
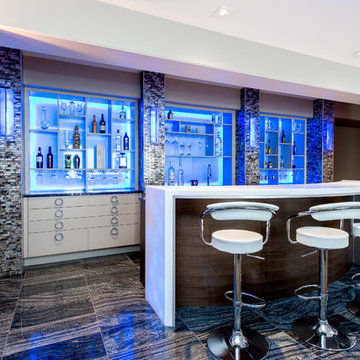
From the white bar stools to the blue interior cabinet lighting, everything about this bar says contemporary.
Redl Kitchens
156 Jessop Avenue
Saskatoon, SK S7N 1Y4
10341-124th Street
Edmonton, AB T5N 3W1
1733 McAra St
Regina, SK, S4N 6H5
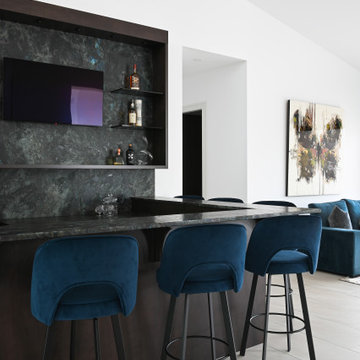
The Onyx bar top and wall backsplash have been leathered for a truly one-of-a-kind tactile experience.
Idee per un bancone bar contemporaneo di medie dimensioni con ante lisce, ante in legno bruno, top in onice e top turchese
Idee per un bancone bar contemporaneo di medie dimensioni con ante lisce, ante in legno bruno, top in onice e top turchese
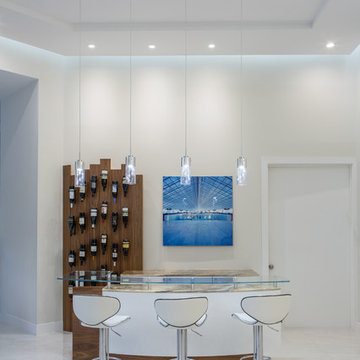
Enjoy at drink at this creatively designed bar of walnut and white lacquer. The floating ceiling is shaped to mirror the bar and backlit to highlight. Onyx countertops pull the colors all together.
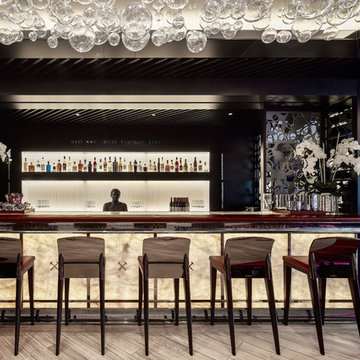
A private bar with bespoke hand made chandelier, backlit crystal stone bar front and bespoke backlit art glass 'curtaining'
Immagine di un grande angolo bar con lavandino design con lavello integrato, ante lisce, ante in legno bruno, top in onice, paraspruzzi bianco, paraspruzzi con lastra di vetro, pavimento con piastrelle in ceramica, pavimento grigio e top bianco
Immagine di un grande angolo bar con lavandino design con lavello integrato, ante lisce, ante in legno bruno, top in onice, paraspruzzi bianco, paraspruzzi con lastra di vetro, pavimento con piastrelle in ceramica, pavimento grigio e top bianco
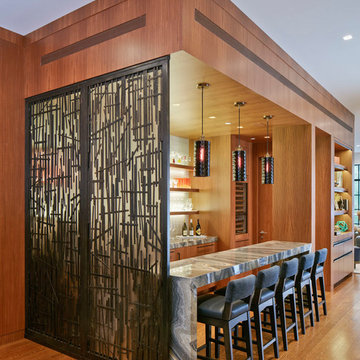
Photos by Dana Hoff
Foto di un bancone bar minimal di medie dimensioni con lavello sottopiano, ante lisce, ante in legno scuro, top in onice, paraspruzzi beige, paraspruzzi con piastrelle in pietra, pavimento in legno massello medio, pavimento marrone e top grigio
Foto di un bancone bar minimal di medie dimensioni con lavello sottopiano, ante lisce, ante in legno scuro, top in onice, paraspruzzi beige, paraspruzzi con piastrelle in pietra, pavimento in legno massello medio, pavimento marrone e top grigio
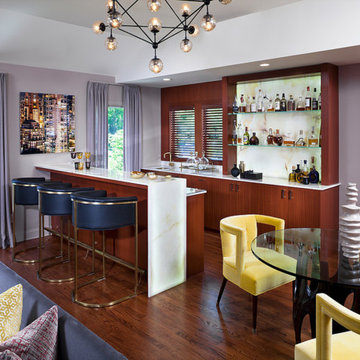
in this great room addition we designed a modern cherry flat panel bar and onyx waterfall 2 level floating bar. the onyx is underlit for high drama. the glass top arteriors game table is surrounded by vintage yellow mohair game chairs.
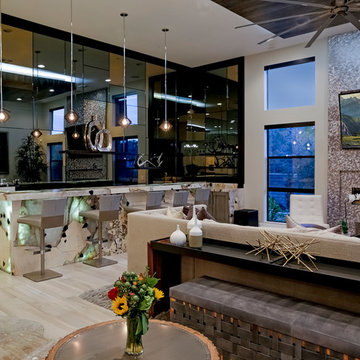
Photography by Richard Faverty of Beckett Studios
Foto di un grande angolo bar contemporaneo con lavello sottopiano, ante lisce, top in onice, paraspruzzi nero, paraspruzzi a specchio, pavimento con piastrelle in ceramica e pavimento beige
Foto di un grande angolo bar contemporaneo con lavello sottopiano, ante lisce, top in onice, paraspruzzi nero, paraspruzzi a specchio, pavimento con piastrelle in ceramica e pavimento beige
68 Foto di angoli bar con ante lisce e top in onice
1