351 Foto di angoli bar con ante lisce e paraspruzzi beige
Filtra anche per:
Budget
Ordina per:Popolari oggi
1 - 20 di 351 foto
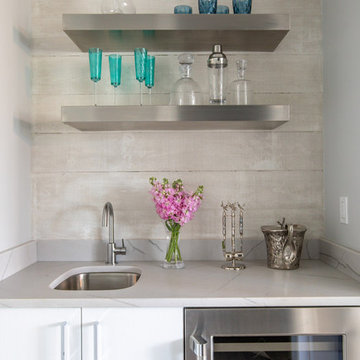
Idee per un piccolo angolo bar con lavandino stile marinaro con lavello sottopiano, ante lisce, ante bianche, paraspruzzi beige e top grigio

Idee per un angolo bar senza lavandino contemporaneo di medie dimensioni con nessun lavello, ante lisce, ante in legno chiaro, top in onice, paraspruzzi beige, paraspruzzi in marmo, pavimento con piastrelle in ceramica, pavimento grigio e top beige

Sunken wet bar with swivel chair seating, lighted liquor display. Custom mahogany cabinets in mitered square pattern with bronze medallions. Glass and granite countertop.
Interior Design by Susan Hersker and Elaine Ryckman,
Photo: Mark Boisclair,
Contractor- Manship Builders,
Architect - Bing Hu
Project designed by Susie Hersker’s Scottsdale interior design firm Design Directives. Design Directives is active in Phoenix, Paradise Valley, Cave Creek, Carefree, Sedona, and beyond.
For more about Design Directives, click here: https://susanherskerasid.com/
To learn more about this project, click here: https://susanherskerasid.com/desert-contemporary/

Wet Bar with tiled wall and tiled niche for glassware and floating shelves. This wetbar is in a pool house and the bathroom with steam shower is to the right.

Colin Price Photography
Idee per un piccolo angolo bar con lavandino minimal con lavello sottopiano, ante lisce, ante blu, paraspruzzi beige, top in onice, paraspruzzi in lastra di pietra e top beige
Idee per un piccolo angolo bar con lavandino minimal con lavello sottopiano, ante lisce, ante blu, paraspruzzi beige, top in onice, paraspruzzi in lastra di pietra e top beige

Foto di un bancone bar minimal di medie dimensioni con lavello sottopiano, ante lisce, ante in legno scuro, top in quarzo composito, paraspruzzi beige, paraspruzzi con piastrelle diamantate, parquet chiaro e pavimento beige

As a wholesale importer and distributor of tile, brick, and stone, we maintain a significant inventory to supply dealers, designers, architects, and tile setters. Although we only sell to the trade, our showroom is open to the public for product selection.
We have five showrooms in the Northwest and are the premier tile distributor for Idaho, Montana, Wyoming, and Eastern Washington. Our corporate branch is located in Boise, Idaho.

J Kretschmer
Idee per un angolo bar con lavandino classico di medie dimensioni con lavello sottopiano, ante lisce, ante in legno chiaro, paraspruzzi beige, paraspruzzi con piastrelle diamantate, top in quarzite, pavimento in gres porcellanato, pavimento beige e top beige
Idee per un angolo bar con lavandino classico di medie dimensioni con lavello sottopiano, ante lisce, ante in legno chiaro, paraspruzzi beige, paraspruzzi con piastrelle diamantate, top in quarzite, pavimento in gres porcellanato, pavimento beige e top beige

In this stunning kitchen, Medallion Park Place door with flat center panel in painted White Icing cabinets were installed on the perimeter. The cabinets on the island are Medallion Park Place doors with reversed raised panel in cherry wood with Onyx stain. The cabinets in the butler’s pantry were refaced with new Medallion Park Place door and drawer fronts were installed. Three seedy glass door cabinets with finished interiors were installed above the TV area and window. Corian Zodiaq Quartz in Neve color was installed on the perimeter and Bianco Mendola Granite was installed on the Island. The backsplash is Walker Zanger luxury 6th Avenue Julia mosaic collection in Fog Gloss for sink and range walls only. Moen Align Pull-Out Spray Faucet in Spot Resistant Stainless with a matching Soap Dispenser and Blanco Precis Silgranite Sink in Metallic Gray. Installed 5 Brio LED Disc Lights. Over the Island is SoCo Mini Canopy Light Fixture with 3 canopies and SoCo modern socket pendant in black. The chandelier is Rejuvenation Williamette 24” Fluted Glass with Oiled Rubbed Bronze finish.

© Robert Granoff Photography
Immagine di un angolo bar con lavandino design con parquet chiaro, lavello sottopiano, ante lisce, ante in legno chiaro, paraspruzzi beige e pavimento beige
Immagine di un angolo bar con lavandino design con parquet chiaro, lavello sottopiano, ante lisce, ante in legno chiaro, paraspruzzi beige e pavimento beige
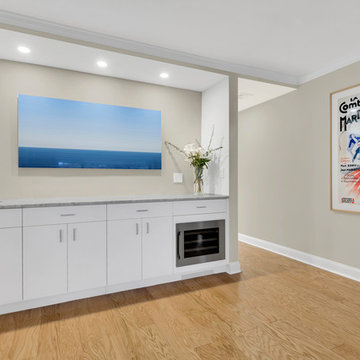
photo by H5 Property
Idee per un angolo bar con lavandino minimalista di medie dimensioni con lavello da incasso, ante lisce, ante bianche, paraspruzzi beige, parquet chiaro e top in granito
Idee per un angolo bar con lavandino minimalista di medie dimensioni con lavello da incasso, ante lisce, ante bianche, paraspruzzi beige, parquet chiaro e top in granito
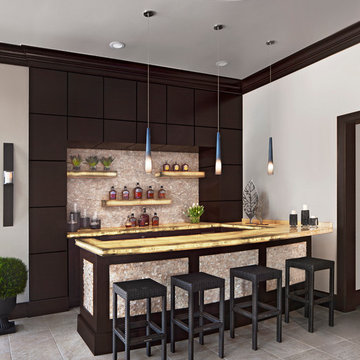
Beth Singer
Foto di un bancone bar design con ante lisce, ante in legno bruno, paraspruzzi beige, paraspruzzi con piastrelle a mosaico e pavimento beige
Foto di un bancone bar design con ante lisce, ante in legno bruno, paraspruzzi beige, paraspruzzi con piastrelle a mosaico e pavimento beige
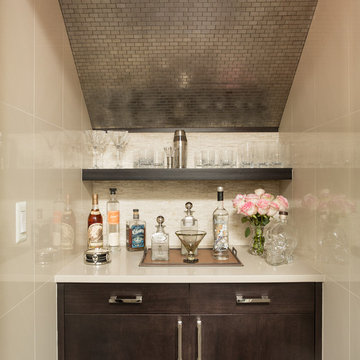
Esempio di un piccolo angolo bar contemporaneo con ante in legno bruno, parquet scuro, top in quarzo composito, paraspruzzi beige, paraspruzzi con piastrelle in pietra, nessun lavello e ante lisce
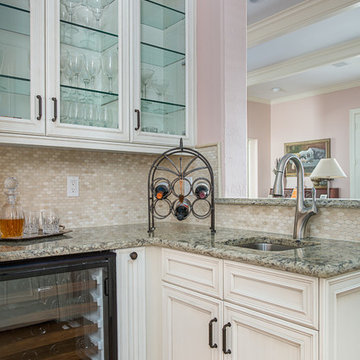
Master Bathroom
Cabinetry: KitchenCraft Integra, Chelsea door style w/ 5-piece drawer fronts, Maple in Millstone painted finish
Hardware: Top Knobs Grace Pull 3-3/4" in polished chrome
Countertops: Cambria Laneshaw quartz, 3cm w/ splashette
Sinks: Toto Rendevous undercounter lavatory in cotton
Plumbing Fixtures and accessories: Brizo Charlotte collection, polished chrome
Tub: Jason Forma Collection freestanding tub w/ AirMasseur in white
Tile: Daltile Volume 1.0 collection 12x12 in sonic white as main flooring material, Largo collection 3x6 in white as main shower/tub surround tile, Fashion Glass Accents collection in Illumini Umber as accent tile, River Pebbles in Chenille White as shower floor material
Bar and Fireplace
Cabinetry: KitchenCraft Integra, Chatham door style w/ 5-piece drawer fronts, Maple in Millstone finish
Hardware: Amerock Padma pull in antique rust, matching Inspirations knob on small pull out in bar
Countertops: Caesarstone Collarada Drift, 3cm
Sink: Blanco Stellar Bar Bowl
Faucet: Blanco Napa Bar Faucet in stainless
Backsplash tile: Daltile Crema Marfil Oval Mosaic, polished
Fireplace tile: Daltile Slate Indian Multicolor Natural Cleft in brick joint mosaic
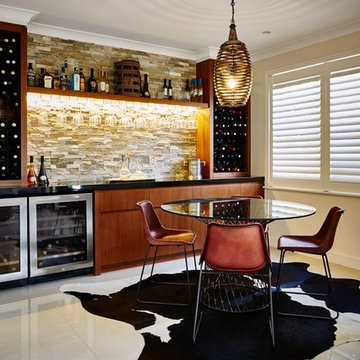
Designer: AK Designs
Photographer: Tanya Zouev
Idee per un angolo bar minimal con ante lisce, ante in legno scuro, paraspruzzi beige e pavimento bianco
Idee per un angolo bar minimal con ante lisce, ante in legno scuro, paraspruzzi beige e pavimento bianco

Pool house galley kitchen with concrete flooring for indoor-outdoor flow, as well as color, texture, and durability. The small galley kitchen, covered in Ann Sacks tile and custom shelves, serves as wet bar and food prep area for the family and their guests for frequent pool parties.
Polished concrete flooring carries out to the pool deck connecting the spaces, including a cozy sitting area flanked by a board form concrete fireplace, and appointed with comfortable couches for relaxation long after dark. Poolside chaises provide multiple options for lounging and sunbathing, and expansive Nano doors poolside open the entire structure to complete the indoor/outdoor objective.
Photo credit: Kerry Hamilton
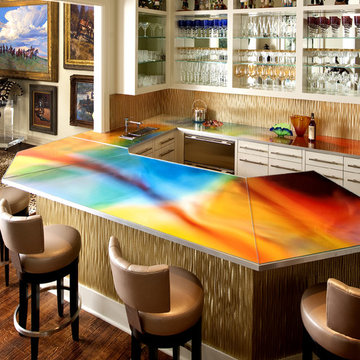
The award winning unique custom countertop for this family room bar area is actually a single photograph enlarged and printed on stainless steel to be one continuous colorful image on all 4 sides. The front of the bar and the backsplash of the back counter are 3form. The leather barstools are from Allan Knight and Associates, Dallas. Photo-art artist and fabricator: Richard Bettinger, Space Photographer:Dan Piassick
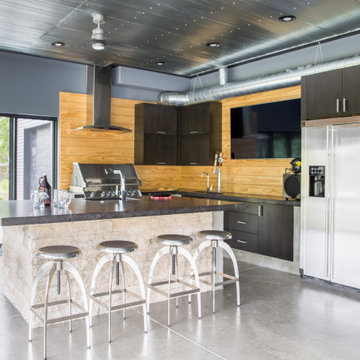
In this Cedar Rapids residence, sophistication meets bold design, seamlessly integrating dynamic accents and a vibrant palette. Every detail is meticulously planned, resulting in a captivating space that serves as a modern haven for the entire family.
This kitchen embraces a sleek black-gray wood palette. Thoughtful storage solutions complement the island's functionality. With island chairs and a convenient layout, the space seamlessly merges style and practicality.
---
Project by Wiles Design Group. Their Cedar Rapids-based design studio serves the entire Midwest, including Iowa City, Dubuque, Davenport, and Waterloo, as well as North Missouri and St. Louis.
For more about Wiles Design Group, see here: https://wilesdesigngroup.com/
To learn more about this project, see here: https://wilesdesigngroup.com/cedar-rapids-dramatic-family-home-design

Esempio di un bancone bar classico di medie dimensioni con lavello sottopiano, ante lisce, ante marroni, paraspruzzi beige, paraspruzzi con piastrelle in ceramica, pavimento con piastrelle in ceramica, pavimento beige e top nero
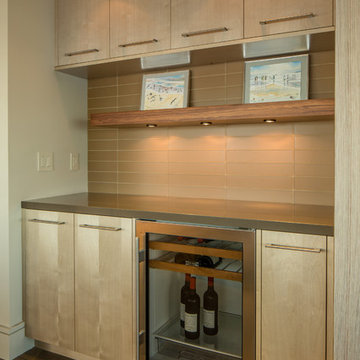
The living room includes a built-in bar with a wine fridge and ample storage.
Photo: Tyler Chartier
Foto di un angolo bar minimal di medie dimensioni con nessun lavello, ante lisce, ante in legno chiaro, parquet scuro e paraspruzzi beige
Foto di un angolo bar minimal di medie dimensioni con nessun lavello, ante lisce, ante in legno chiaro, parquet scuro e paraspruzzi beige
351 Foto di angoli bar con ante lisce e paraspruzzi beige
1