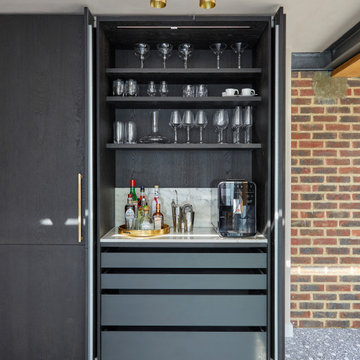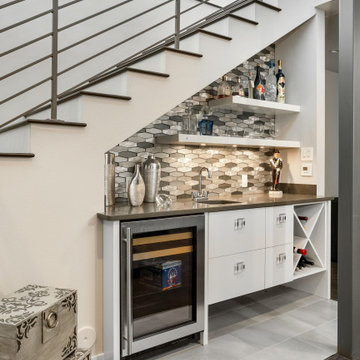7.005 Foto di angoli bar con ante lisce e mensole sospese
Filtra anche per:
Budget
Ordina per:Popolari oggi
1 - 20 di 7.005 foto
1 di 3

Immagine di un angolo bar con lavandino moderno con lavello sottopiano, ante lisce, ante in legno scuro, paraspruzzi bianco, parquet chiaro e top bianco

A sophisticated and stylish black German wood veneer kitchen from Leicht, coupled with stunning Calacatta Viola stone work surfaces, full height back splash and stone shelf. The brass accents compliment the furniture beautifully and bring and warmth to this lovely kitchen space that would be a pleasure to spend time in.

Ispirazione per un piccolo angolo bar senza lavandino minimalista con ante lisce, ante blu, top in marmo, paraspruzzi in mattoni, parquet chiaro e top grigio

This project repurposed a plain white closet into a convenient and dry bar cabinet that nails that modern look with its sophisticated warm black color. With elongated hexagon mirrors in the backsplash, light strips in the corners, and light beaming from the design, the lighting effect appears as if it is naturally well-lit.
Modern style always requests sleek, current details, like a finger pull drawer. This Sleek Modern Dry Bar has a built-in fridge and drawers perfect for the wine setup.
Last but not least, we also converted the door beside the sleek modern dry bar to a modern design accentuated by a glass. Door trims were removed, and we painted the door's jambs with warm black color that matches the modern dry bar awesomely, enhancing the sleek and modern look even further.

Great use of space. This home bar sits underneath the staircase. The iridescence tile used makes the little space pop.
Esempio di un angolo bar design con ante lisce, ante bianche, paraspruzzi grigio, paraspruzzi con piastrelle a mosaico, pavimento bianco e top grigio
Esempio di un angolo bar design con ante lisce, ante bianche, paraspruzzi grigio, paraspruzzi con piastrelle a mosaico, pavimento bianco e top grigio

Esempio di un bancone bar minimal con ante lisce, ante beige, top in legno, pavimento in cemento e pavimento grigio

Luxurious high-rise living in Miami
Interior Design: Renata Pfuner
Pfunerdesign.com
Renata Pfuner Design
Ispirazione per un grande bancone bar contemporaneo con nessun lavello, ante bianche, pavimento bianco e ante lisce
Ispirazione per un grande bancone bar contemporaneo con nessun lavello, ante bianche, pavimento bianco e ante lisce

For this project we made all the bespoke joinery in our workshop - staircases, shelving, doors, under stairs bar -you name it - we made it.
Immagine di un angolo bar senza lavandino contemporaneo con ante lisce, ante grigie, paraspruzzi nero, parquet chiaro, pavimento beige e top nero
Immagine di un angolo bar senza lavandino contemporaneo con ante lisce, ante grigie, paraspruzzi nero, parquet chiaro, pavimento beige e top nero

Idee per un angolo bar con lavandino chic con lavello sottopiano, ante lisce, ante in legno scuro, top in quarzite, paraspruzzi bianco, paraspruzzi in lastra di pietra e top bianco

Esempio di un angolo bar costiero con ante lisce, ante bianche, top in quarzo composito, paraspruzzi in quarzo composito, parquet chiaro e top bianco

Sleek, contemporary wet bar with open shelving.
Esempio di un ampio angolo bar con lavandino contemporaneo con lavello sottopiano, ante lisce, ante blu, top in quarzo composito, paraspruzzi bianco, paraspruzzi con piastrelle in ceramica, pavimento in legno massello medio e top bianco
Esempio di un ampio angolo bar con lavandino contemporaneo con lavello sottopiano, ante lisce, ante blu, top in quarzo composito, paraspruzzi bianco, paraspruzzi con piastrelle in ceramica, pavimento in legno massello medio e top bianco

Bespoke Home Bar with a personal touch, telling the families own story. Dual zone wine cooler for whatever your preference and the space to mix a killer cocktail too.

Immagine di un angolo bar con lavandino design con lavello sottopiano, ante lisce, ante nere, top in cemento, paraspruzzi multicolore, paraspruzzi in quarzo composito, pavimento in cemento, pavimento grigio e top grigio

A truly special property located in a sought after Toronto neighbourhood, this large family home renovation sought to retain the charm and history of the house in a contemporary way. The full scale underpin and large rear addition served to bring in natural light and expand the possibilities of the spaces. A vaulted third floor contains the master bedroom and bathroom with a cozy library/lounge that walks out to the third floor deck - revealing views of the downtown skyline. A soft inviting palate permeates the home but is juxtaposed with punches of colour, pattern and texture. The interior design playfully combines original parts of the home with vintage elements as well as glass and steel and millwork to divide spaces for working, relaxing and entertaining. An enormous sliding glass door opens the main floor to the sprawling rear deck and pool/hot tub area seamlessly. Across the lawn - the garage clad with reclaimed barnboard from the old structure has been newly build and fully rough-in for a potential future laneway house.

Immagine di un angolo bar classico di medie dimensioni con lavello sottopiano, ante lisce, ante blu, top in quarzo composito, paraspruzzi bianco, paraspruzzi con piastrelle in ceramica, pavimento grigio e top bianco

Esempio di un angolo bar country con lavello sottopiano, ante lisce, ante in legno scuro, paraspruzzi grigio, paraspruzzi con piastrelle a mosaico, pavimento grigio e top grigio

Lower level wet bar features open metal shelving.
Backsplash field tile is AKDO GL1815-0312CO 3" x 12" in dove gray installed in a vertical stacked pattern.

The owners requested a Private Resort that catered to their love for entertaining friends and family, a place where 2 people would feel just as comfortable as 42. Located on the western edge of a Wisconsin lake, the site provides a range of natural ecosystems from forest to prairie to water, allowing the building to have a more complex relationship with the lake - not merely creating large unencumbered views in that direction. The gently sloping site to the lake is atypical in many ways to most lakeside lots - as its main trajectory is not directly to the lake views - allowing for focus to be pushed in other directions such as a courtyard and into a nearby forest.
The biggest challenge was accommodating the large scale gathering spaces, while not overwhelming the natural setting with a single massive structure. Our solution was found in breaking down the scale of the project into digestible pieces and organizing them in a Camp-like collection of elements:
- Main Lodge: Providing the proper entry to the Camp and a Mess Hall
- Bunk House: A communal sleeping area and social space.
- Party Barn: An entertainment facility that opens directly on to a swimming pool & outdoor room.
- Guest Cottages: A series of smaller guest quarters.
- Private Quarters: The owners private space that directly links to the Main Lodge.
These elements are joined by a series green roof connectors, that merge with the landscape and allow the out buildings to retain their own identity. This Camp feel was further magnified through the materiality - specifically the use of Doug Fir, creating a modern Northwoods setting that is warm and inviting. The use of local limestone and poured concrete walls ground the buildings to the sloping site and serve as a cradle for the wood volumes that rest gently on them. The connections between these materials provided an opportunity to add a delicate reading to the spaces and re-enforce the camp aesthetic.
The oscillation between large communal spaces and private, intimate zones is explored on the interior and in the outdoor rooms. From the large courtyard to the private balcony - accommodating a variety of opportunities to engage the landscape was at the heart of the concept.
Overview
Chenequa, WI
Size
Total Finished Area: 9,543 sf
Completion Date
May 2013
Services
Architecture, Landscape Architecture, Interior Design

Foto di un grande angolo bar con lavandino minimal con lavello integrato, ante lisce, ante in legno bruno, paraspruzzi marrone, paraspruzzi in legno, pavimento beige e top nero

Foto di un bancone bar contemporaneo con ante lisce, ante in legno scuro, paraspruzzi bianco, paraspruzzi in lastra di pietra, parquet chiaro, pavimento beige e top bianco
7.005 Foto di angoli bar con ante lisce e mensole sospese
1