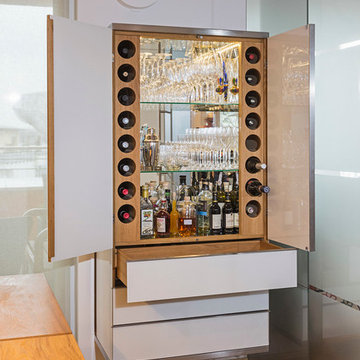491 Foto di angoli bar con ante lisce e top in legno
Filtra anche per:
Budget
Ordina per:Popolari oggi
1 - 20 di 491 foto
1 di 3

Custom bar built for the homeowner, with butcher block countertops, custom made cabinets with built-in beverage fridge, & 8 lighted floating shelves. The cabinets color is Behr cracked pepper and the brick is Mcnear Greenich.
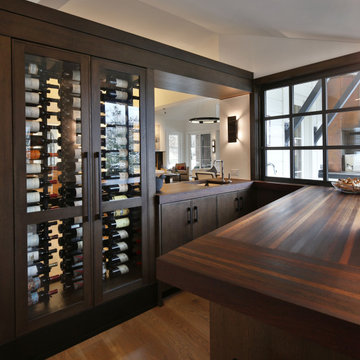
Designed by Stephanie Lafferty. Learn more at https://www.glumber.com/image-library/wenge-wine-bar-tops-in-plain-city-ohio/.
#stephanielafferty #grothouseinc #customwoodcountertops

A gorgeous bar and seating area are accented with plush furniture in rich blue hues.
Esempio di un carrello bar contemporaneo di medie dimensioni con ante lisce, ante in legno scuro, top in legno, paraspruzzi nero, pavimento bianco e top marrone
Esempio di un carrello bar contemporaneo di medie dimensioni con ante lisce, ante in legno scuro, top in legno, paraspruzzi nero, pavimento bianco e top marrone

This rustic-inspired basement includes an entertainment area, two bars, and a gaming area. The renovation created a bathroom and guest room from the original office and exercise room. To create the rustic design the renovation used different naturally textured finishes, such as Coretec hard pine flooring, wood-look porcelain tile, wrapped support beams, walnut cabinetry, natural stone backsplashes, and fireplace surround,

Michael Alan Kaskel
Idee per un angolo bar contemporaneo con nessun lavello, ante lisce, ante blu, top in legno, paraspruzzi multicolore, parquet scuro e top marrone
Idee per un angolo bar contemporaneo con nessun lavello, ante lisce, ante blu, top in legno, paraspruzzi multicolore, parquet scuro e top marrone

Project by Vine Street Design / www.vinestdesign.com
Photography by Mike Kaskel / michaelalankaskel.com
Esempio di un piccolo angolo bar con lavandino classico con lavello sottopiano, ante lisce, ante beige, top in legno, paraspruzzi verde, pavimento in legno massello medio, pavimento marrone e top marrone
Esempio di un piccolo angolo bar con lavandino classico con lavello sottopiano, ante lisce, ante beige, top in legno, paraspruzzi verde, pavimento in legno massello medio, pavimento marrone e top marrone

Idee per un angolo bar con lavandino contemporaneo con lavello sottopiano, ante lisce, ante in legno scuro, top in legno, paraspruzzi marrone, paraspruzzi in legno, pavimento in legno massello medio, pavimento marrone e top marrone
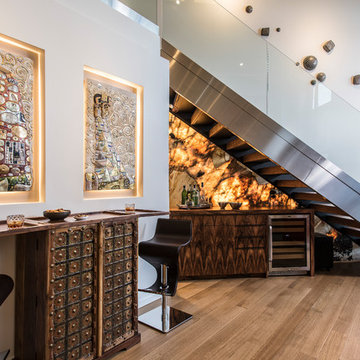
Custom built dry bar under the stairs featuring LED lit stone slab. Wall to upstairs feature contemporary artwork.
Photographer: Scott Sandler
Immagine di un piccolo angolo bar minimal con ante lisce, top in legno, paraspruzzi in lastra di pietra, pavimento in legno massello medio, ante in legno bruno, pavimento marrone e top marrone
Immagine di un piccolo angolo bar minimal con ante lisce, top in legno, paraspruzzi in lastra di pietra, pavimento in legno massello medio, ante in legno bruno, pavimento marrone e top marrone
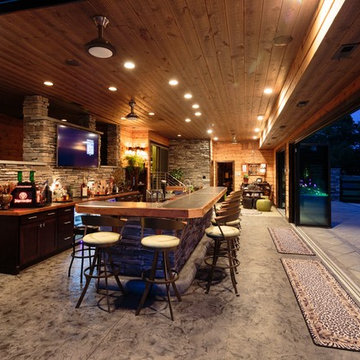
Idee per un ampio bancone bar stile rurale con lavello da incasso, ante lisce, ante in legno bruno, top in legno, paraspruzzi multicolore, paraspruzzi con piastrelle in pietra e pavimento in cemento
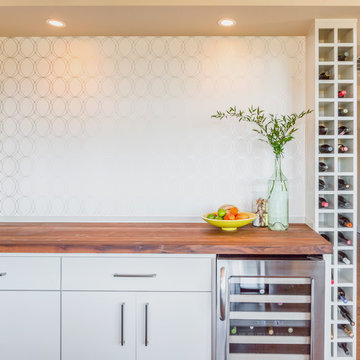
Foto di un angolo bar chic di medie dimensioni con ante lisce, ante bianche, top in legno, paraspruzzi bianco, parquet scuro e top marrone
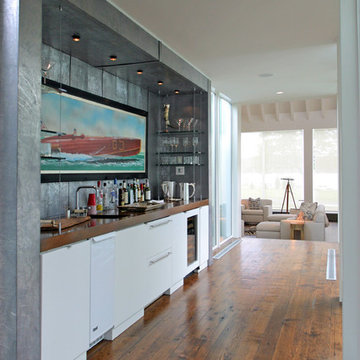
Immagine di un angolo bar con lavandino classico di medie dimensioni con parquet scuro, lavello sottopiano, ante lisce, ante bianche, top in legno, paraspruzzi grigio, pavimento marrone e top marrone
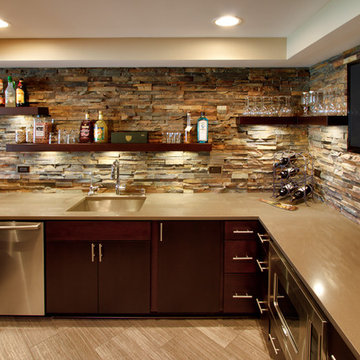
Foto di un grande bancone bar contemporaneo con ante lisce, ante in legno bruno, top in legno, paraspruzzi multicolore, paraspruzzi con piastrelle in pietra e pavimento in legno massello medio

Home bar in downstairs of split-level home, with rich blue-green cabinetry and a rustic walnut wood top in the bar area, bistro-style brick subway tile floor-to-ceiling on the sink wall, and dark cherry wood cabinetry in the adjoining "library" area, complete with a games table.
Added chair rail and molding detail on walls in a moody taupe paint color. Custom lighting design by Buttonwood Communications, including recessed lighting, backlighting behind the TV and lighting under the wood bar top, allows the clients to customize the mood (and color!) of the lighting for any occasion.

Colorful bottles and fun chandeliers add character to this exciting home bar.
PrecisionCraft Log & Timber Homes. Image Copyright: Longviews Studios, Inc

Ispirazione per un grande bancone bar industriale con lavello integrato, ante lisce, ante marroni, top in legno, paraspruzzi nero, paraspruzzi in mattoni, parquet scuro, pavimento marrone e top marrone

This transitional home in Lower Kennydale was designed to take advantage of all the light the area has to offer. Window design and layout is something we take pride in here at Signature Custom Homes. Some areas we love; the wine rack in the dining room, flat panel cabinets, waterfall quartz countertops, stainless steel appliances, and tiger hardwood flooring.
Photography: Layne Freedle

L+M's ADU is a basement converted to an accessory dwelling unit (ADU) with exterior & main level access, wet bar, living space with movie center & ethanol fireplace, office divided by custom steel & glass "window" grid, guest bathroom, & guest bedroom. Along with an efficient & versatile layout, we were able to get playful with the design, reflecting the whimsical personalties of the home owners.
credits
design: Matthew O. Daby - m.o.daby design
interior design: Angela Mechaley - m.o.daby design
construction: Hammish Murray Construction
custom steel fabricator: Flux Design
reclaimed wood resource: Viridian Wood
photography: Darius Kuzmickas - KuDa Photography
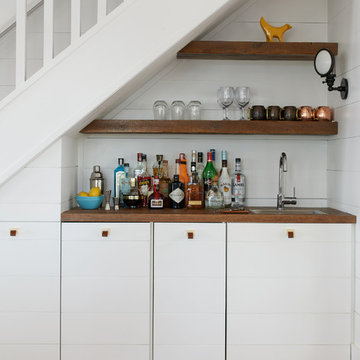
Foto di un piccolo angolo bar con lavandino stile marinaro con top in legno, paraspruzzi bianco, pavimento in legno massello medio, pavimento marrone, top marrone, ante lisce e ante bianche
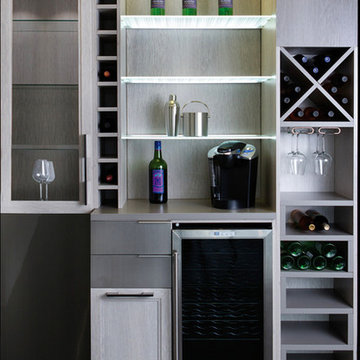
Floor-to-Ceiling Wine Bar
Foto di un piccolo angolo bar minimal con nessun lavello, ante lisce, ante grigie e top in legno
Foto di un piccolo angolo bar minimal con nessun lavello, ante lisce, ante grigie e top in legno
491 Foto di angoli bar con ante lisce e top in legno
1
