Angolo Bar
Ordina per:Popolari oggi
161 - 180 di 6.790 foto
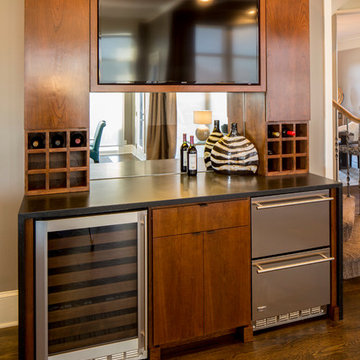
Gabe Hopkins
Idee per un piccolo angolo bar con lavandino contemporaneo con ante lisce, ante in legno scuro e parquet scuro
Idee per un piccolo angolo bar con lavandino contemporaneo con ante lisce, ante in legno scuro e parquet scuro
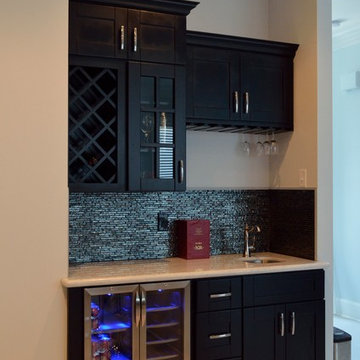
Idee per un angolo bar con lavandino minimalista con lavello sottopiano, ante lisce, ante in legno bruno, top in granito, paraspruzzi nero, paraspruzzi con piastrelle a listelli, pavimento con piastrelle in ceramica e pavimento beige
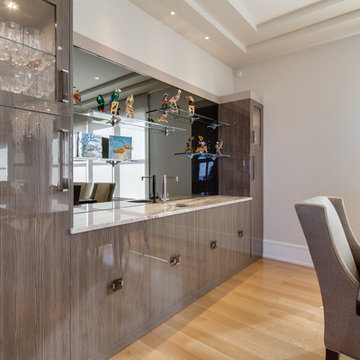
Esempio di un angolo bar con lavandino contemporaneo di medie dimensioni con lavello sottopiano, ante lisce, ante in legno scuro, paraspruzzi a specchio, parquet chiaro e top in quarzite
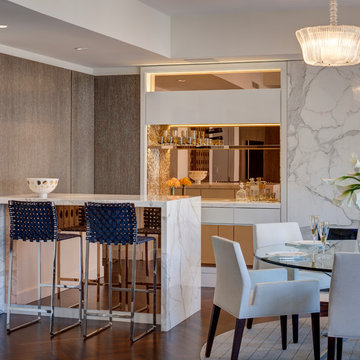
Esempio di un piccolo bancone bar design con ante lisce, paraspruzzi a specchio, parquet scuro e ante bianche

Elegant Wine Bar with Drop-Down Television
Ispirazione per un angolo bar con lavandino contemporaneo di medie dimensioni con nessun lavello, ante lisce, ante grigie, top in superficie solida, paraspruzzi in legno, pavimento in travertino, pavimento beige e paraspruzzi blu
Ispirazione per un angolo bar con lavandino contemporaneo di medie dimensioni con nessun lavello, ante lisce, ante grigie, top in superficie solida, paraspruzzi in legno, pavimento in travertino, pavimento beige e paraspruzzi blu
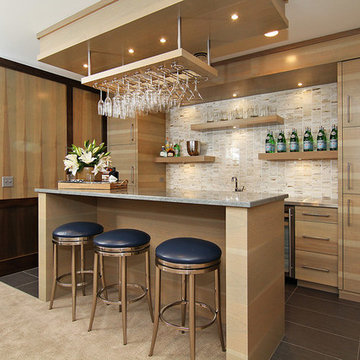
Ispirazione per un bancone bar classico con ante lisce, ante in legno chiaro, paraspruzzi beige e paraspruzzi con piastrelle a listelli
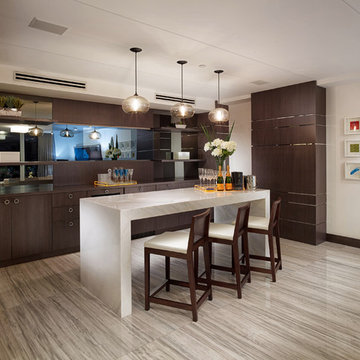
Barry Grossman
Idee per un angolo bar minimal con ante lisce e ante in legno bruno
Idee per un angolo bar minimal con ante lisce e ante in legno bruno

For this project we made all the bespoke joinery in our workshop - staircases, shelving, doors, under stairs bar -you name it - we made it.
Immagine di un angolo bar senza lavandino contemporaneo con ante lisce, ante grigie, paraspruzzi nero, parquet chiaro, pavimento beige e top nero
Immagine di un angolo bar senza lavandino contemporaneo con ante lisce, ante grigie, paraspruzzi nero, parquet chiaro, pavimento beige e top nero
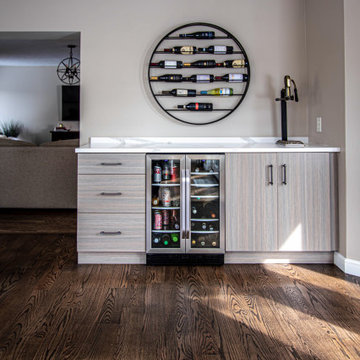
This wine bar was created with Siteline frameless Malone door style Matte Thermally Fused Laminate cabinets in Aria finish. The countertop is MSI Calacatta Bali with 2” high backsplash.

This Fairbanks ranch kitchen remodel project masterfully blends a contemporary matte finished cabinetry front with the warmth and texture of wire brushed oak veneer. The result is a stunning and sophisticated space that is both functional and inviting.
The inspiration for this kitchen remodel came from the desire to create a space that was both modern and timeless. A place that a young family can raise their children and create memories that will last a lifetime.

Foto di un grande angolo bar classico con lavello sottopiano, ante lisce, ante in legno scuro, top in quarzo composito, paraspruzzi con piastrelle in ceramica e top marrone
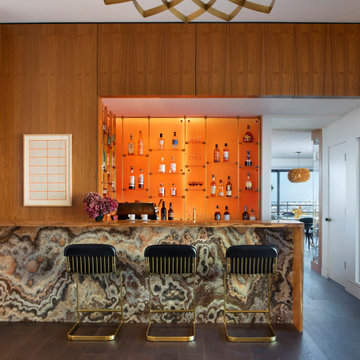
Esempio di un angolo bar contemporaneo con ante lisce, ante in legno scuro, top in legno, paraspruzzi arancione, parquet scuro, pavimento marrone e top marrone

Beauty meets practicality in this Florida Contemporary on a Boca golf course. The indoor – outdoor connection is established by running easy care wood-look porcelain tiles from the patio to all the public rooms. The clean-lined slab door has a narrow-raised perimeter trim, while a combination of rift-cut white oak and “Super White” balances earthy with bright. Appliances are paneled for continuity. Dramatic LED lighting illuminates the toe kicks and the island overhang.
Instead of engineered quartz, these countertops are engineered marble: “Unique Statuario” by Compac. The same material is cleverly used for carved island panels that resemble cabinet doors. White marble chevron mosaics lend texture and depth to the backsplash.
The showstopper is the divider between the secondary sink and living room. Fashioned from brushed gold square metal stock, its grid-and-rectangle motif references the home’s entry door. Wavy glass obstructs kitchen mess, yet still admits light. Brushed gold straps on the white hood tie in with the divider. Gold hardware, faucets and globe pendants add glamour.
In the pantry, kitchen cabinetry is repeated, but here in all white with Caesarstone countertops. Flooring is laid diagonally. Matching panels front the wine refrigerator. Open cabinets display glassware and serving pieces.
This project was done in collaboration with JBD JGA Design & Architecture and NMB Home Management Services LLC. Bilotta Designer: Randy O’Kane. Photography by Nat Rea.
Description written by Paulette Gambacorta adapted for Houzz.
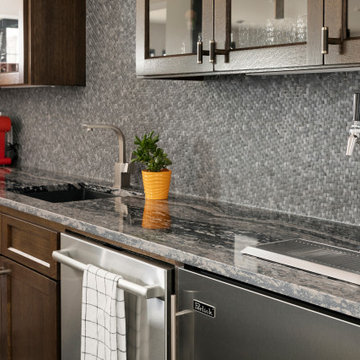
Bring your entertaining to a new level with a built-in beer tap in your custom wet bar.
Esempio di un grande angolo bar tradizionale con lavello sottopiano, ante lisce, ante marroni, top in quarzo composito, paraspruzzi grigio, paraspruzzi con piastrelle in ceramica e top grigio
Esempio di un grande angolo bar tradizionale con lavello sottopiano, ante lisce, ante marroni, top in quarzo composito, paraspruzzi grigio, paraspruzzi con piastrelle in ceramica e top grigio
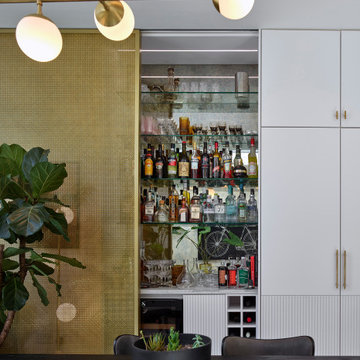
Foto di un grande angolo bar minimal con lavello sottopiano, ante lisce, ante bianche, top in superficie solida, paraspruzzi in travertino, pavimento con piastrelle in ceramica, pavimento grigio e top bianco
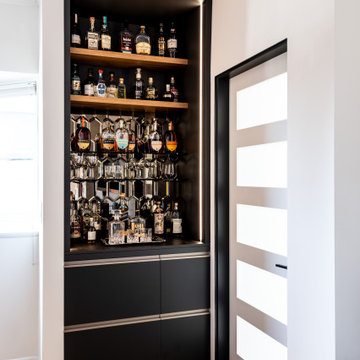
This project repurposed a plain white closet into a convenient and dry bar cabinet that nails that modern look with its sophisticated warm black color. With elongated hexagon mirrors in the backsplash, light strips in the corners, and light beaming from the design, the lighting effect appears as if it is naturally well-lit.
Modern style always requests sleek, current details, like a finger pull drawer. This Sleek Modern Dry Bar has a built-in fridge and drawers perfect for the wine setup.
Last but not least, we also converted the door beside the sleek modern dry bar to a modern design accentuated by a glass. Door trims were removed, and we painted the door's jambs with warm black color that matches the modern dry bar awesomely, enhancing the sleek and modern look even further.

www.lowellcustomhomes.com - Lake Geneva, WI, Home bar on upper level overlooking lake.
Immagine di un angolo bar con lavandino stile marino di medie dimensioni con lavello sottopiano, ante lisce, ante bianche, top in quarzo composito, paraspruzzi bianco, paraspruzzi in perlinato, pavimento in legno massello medio, pavimento beige e top bianco
Immagine di un angolo bar con lavandino stile marino di medie dimensioni con lavello sottopiano, ante lisce, ante bianche, top in quarzo composito, paraspruzzi bianco, paraspruzzi in perlinato, pavimento in legno massello medio, pavimento beige e top bianco

CAREFUL PLANNING ENSURED ALL APPLIANCES AND ITEMS LIKE BINS IS INTEGRATED
Foto di un angolo bar design di medie dimensioni con lavello sottopiano, ante lisce, top in quarzo composito, paraspruzzi multicolore, paraspruzzi in quarzo composito, parquet scuro, pavimento marrone e top bianco
Foto di un angolo bar design di medie dimensioni con lavello sottopiano, ante lisce, top in quarzo composito, paraspruzzi multicolore, paraspruzzi in quarzo composito, parquet scuro, pavimento marrone e top bianco

This home bar has glass shelving and a mirrored backsplash. The blue cabinetry adds a pop of color to the area and blends with the blue painted refrigerator.
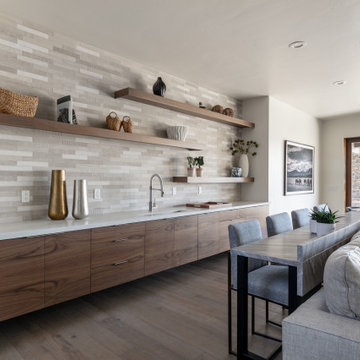
Foto di un angolo bar con lavandino minimal con lavello sottopiano, ante lisce, ante in legno bruno, paraspruzzi grigio, pavimento in legno massello medio, pavimento marrone e top bianco
9