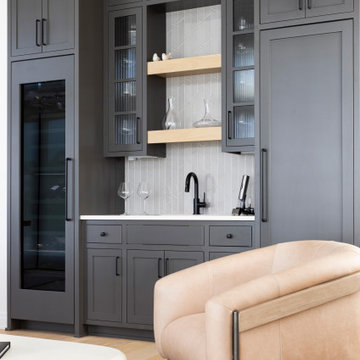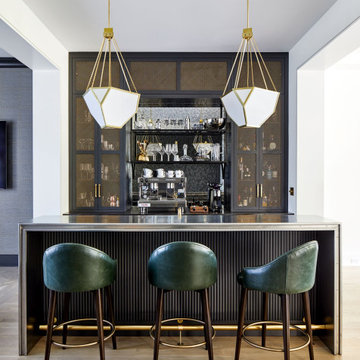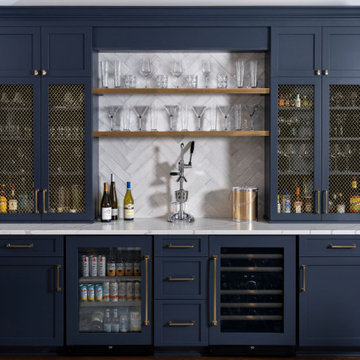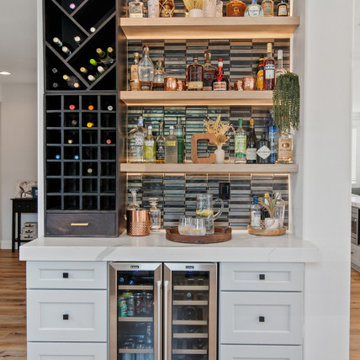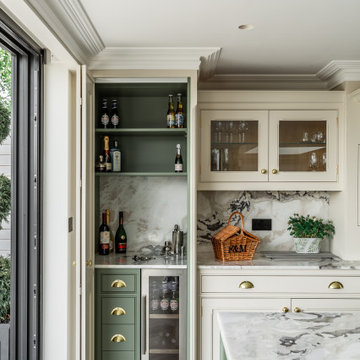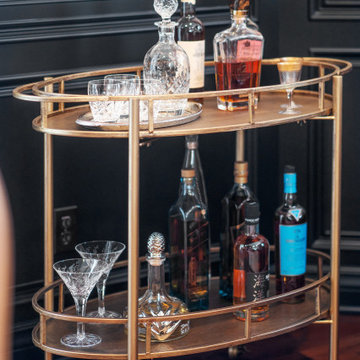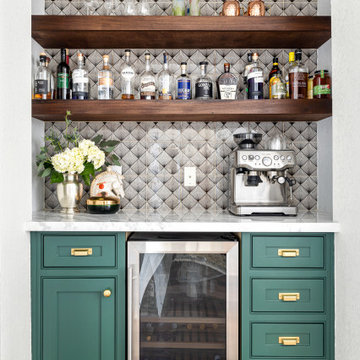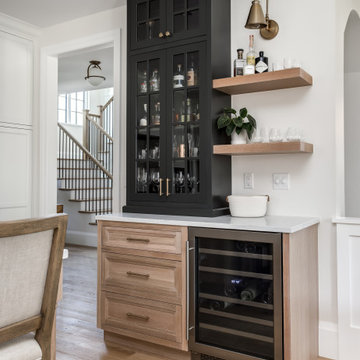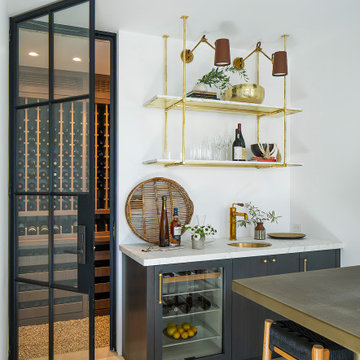41.708 Foto di angoli bar classici
Filtra anche per:
Budget
Ordina per:Popolari oggi
41 - 60 di 41.708 foto
1 di 2

Dan Murdoch, Murdoch & Company, Inc.
Foto di un angolo bar con lavandino tradizionale con lavello da incasso, ante con bugna sagomata, ante blu, top in legno, parquet scuro e top marrone
Foto di un angolo bar con lavandino tradizionale con lavello da incasso, ante con bugna sagomata, ante blu, top in legno, parquet scuro e top marrone

Idee per un angolo bar con lavandino chic con lavello sottopiano, ante lisce, ante in legno scuro, top in quarzite, paraspruzzi bianco, paraspruzzi in lastra di pietra e top bianco
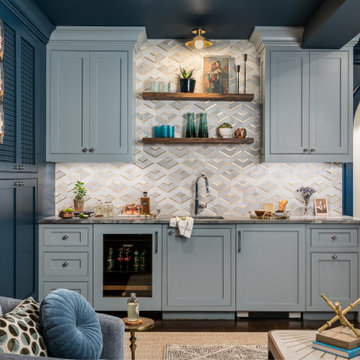
The primary goal of this basement project was to give these homeowners more space: both for their own everyday use and for guests. By excavating an unusable crawl space, we were able to build out a full basement with 9’ high ceilings, a guest bedroom, a full bathroom, a gym, a large storage room, and a spacious entertainment room that includes a kitchenette. In all, the homeowners gained over 1,100 of finished space.
Trova il professionista locale adatto per il tuo progetto

The homeowner's wide range of tastes coalesces in this lovely kitchen and mudroom. Vintage, modern, English, and mid-century styles form one eclectic and alluring space. Rift-sawn white oak cabinets in warm almond, textured white subway tile, white island top, and a custom white range hood lend lots of brightness while black perimeter countertops and a Laurel Woods deep green finish on the island and beverage bar balance the palette with a unique twist on farmhouse style.

Ispirazione per un ampio angolo bar senza lavandino tradizionale con nessun lavello, ante in stile shaker, ante bianche, top in quarzite, paraspruzzi blu, paraspruzzi con piastrelle di vetro, pavimento in vinile, pavimento marrone e top bianco

Esempio di un angolo bar con lavandino classico con lavello sottopiano, ante di vetro, ante nere, top in granito, paraspruzzi nero, parquet chiaro e top nero
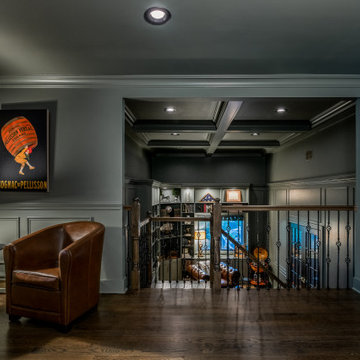
The Ginesi Speakeasy is the ideal at-home entertaining space. A two-story extension right off this home's kitchen creates a warm and inviting space for family gatherings and friendly late nights.
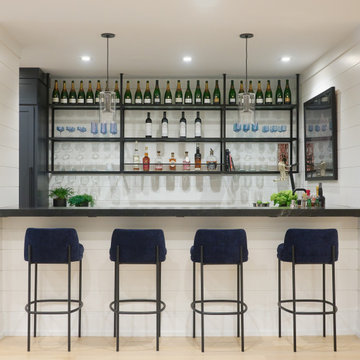
Idee per un bancone bar classico con parquet chiaro, pavimento beige e top nero
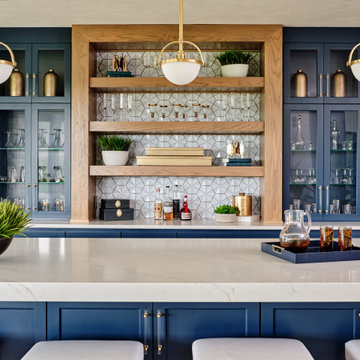
The expansive basement entertainment area features a tv room, a kitchenette and a custom bar for entertaining. The custom entertainment center and bar areas feature bright blue cabinets with white oak accents. Lucite and gold cabinet hardware adds a modern touch. The sitting area features a comfortable sectional sofa and geometric accent pillows that mimic the design of the kitchenette backsplash tile. The kitchenette features a beverage fridge, a sink, a dishwasher and an undercounter microwave drawer. The large island is a favorite hangout spot for the clients' teenage children and family friends. The convenient kitchenette is located on the basement level to prevent frequent trips upstairs to the main kitchen. The custom bar features lots of storage for bar ware, glass display cabinets and white oak display shelves. Locking liquor cabinets keep the alcohol out of reach for the younger generation.
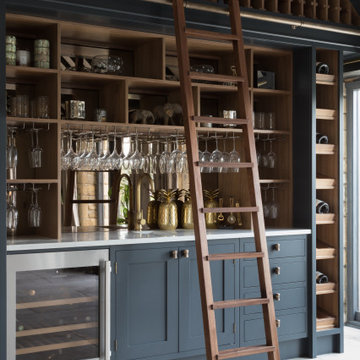
Chelsea II was a bar area project we completed alongside the kitchen. Subtle brass accents and a mottled bronze antique mirror splashback work really elegantly, adding a touch of luxury. We love the use of black American walnut on the carcasses and bespoke sliding ladder, which we had specifically commissioned for this scheme. Such attention to detail in every part of the design, and we even commissioned the bespoke champagne cork handles for the client.

Attention to detail is beyond any other for the exquisite home bar.
Ispirazione per un ampio angolo bar con lavandino classico con lavello da incasso, ante di vetro, ante in legno chiaro, top in quarzite, pavimento in gres porcellanato, pavimento bianco e top nero
Ispirazione per un ampio angolo bar con lavandino classico con lavello da incasso, ante di vetro, ante in legno chiaro, top in quarzite, pavimento in gres porcellanato, pavimento bianco e top nero
41.708 Foto di angoli bar classici
3
