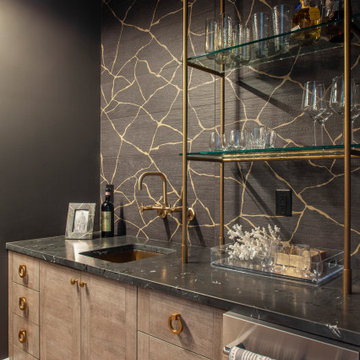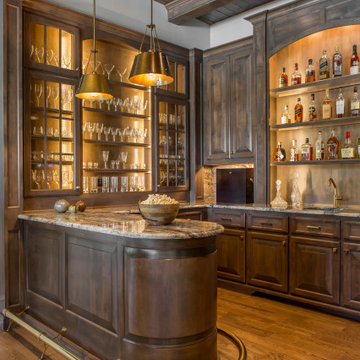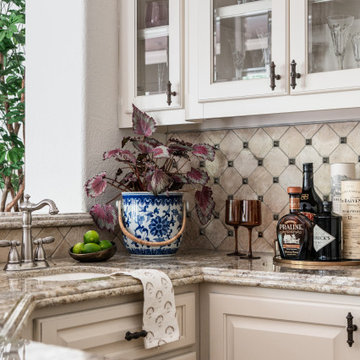11.581 Foto di angoli bar classici marroni
Filtra anche per:
Budget
Ordina per:Popolari oggi
1 - 20 di 11.581 foto
1 di 3

Immagine di un angolo bar con lavandino chic di medie dimensioni con lavello da incasso, ante nere, top in superficie solida, paraspruzzi multicolore, pavimento marrone e top bianco

Alex Claney Photography
Glazed Cherry cabinets anchor one end of a large family room remodel. The clients entertain their large extended family and many friends often. Moving and expanding this wet bar to a new location allows the owners to host parties that can circulate away from the kitchen to a comfortable seating area in the family room area. Thie client did not want to store wine or liquor in the open, so custom drawers were created to neatly and efficiently store the beverages out of site.

Free ebook, Creating the Ideal Kitchen. DOWNLOAD NOW
Collaborations with builders on new construction is a favorite part of my job. I love seeing a house go up from the blueprints to the end of the build. It is always a journey filled with a thousand decisions, some creative on-the-spot thinking and yes, usually a few stressful moments. This Naperville project was a collaboration with a local builder and architect. The Kitchen Studio collaborated by completing the cabinetry design and final layout for the entire home.
In the basement, we carried the warm gray tones into a custom bar, featuring a 90” wide beverage center from True Appliances. The glass shelving in the open cabinets and the antique mirror give the area a modern twist on a classic pub style bar.
If you are building a new home, The Kitchen Studio can offer expert help to make the most of your new construction home. We provide the expertise needed to ensure that you are getting the most of your investment when it comes to cabinetry, design and storage solutions. Give us a call if you would like to find out more!
Designed by: Susan Klimala, CKBD
Builder: Hampton Homes
Photography by: Michael Alan Kaskel
For more information on kitchen and bath design ideas go to: www.kitchenstudio-ge.com

Idee per un grande bancone bar tradizionale con lavello sottopiano, ante in stile shaker, ante in legno bruno, top in granito, paraspruzzi rosso, paraspruzzi in mattoni, pavimento in gres porcellanato e pavimento marrone
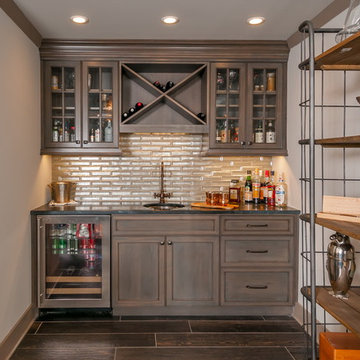
Mimi Erickson
Esempio di un piccolo angolo bar con lavandino classico con lavello sottopiano, ante con riquadro incassato e ante con finitura invecchiata
Esempio di un piccolo angolo bar con lavandino classico con lavello sottopiano, ante con riquadro incassato e ante con finitura invecchiata

Removed built-in cabinets on either side of wall; removed small bar area between walls; rebuilt wall between formal and informal dining areas, opening up walkway. Added wine and coffee bar, upper and lower cabinets, quartzite counter to match kitchen. Painted cabinets to match kitchen. Added hardware to match kitchen. Replace floor to match existing.

Foto di un grande angolo bar con lavandino classico con lavello da incasso, ante lisce, ante blu, paraspruzzi multicolore, parquet chiaro, pavimento beige e top nero

Vartanian custom built cabinet with inset doors and decorative glass doors
Glass tile backsplash
Counter top is LG Hausys Quartz “Viatera®”
Under counter Sub Zero fridge

Ispirazione per un angolo bar con lavandino tradizionale di medie dimensioni con lavello sottopiano, ante con riquadro incassato, ante in legno chiaro, paraspruzzi a specchio, pavimento in legno massello medio, pavimento marrone e top grigio

Home bar located in family game room. Stainless steel accents accompany a mirror that doubles as a TV.
Idee per un grande bancone bar classico con lavello sottopiano, pavimento in gres porcellanato, ante di vetro, paraspruzzi a specchio, pavimento grigio e top bianco
Idee per un grande bancone bar classico con lavello sottopiano, pavimento in gres porcellanato, ante di vetro, paraspruzzi a specchio, pavimento grigio e top bianco
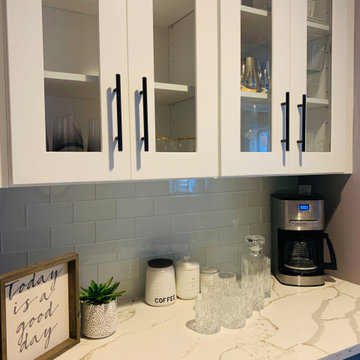
So cute! Tiny little area to keep your coffee warm and drinks chilled!
Esempio di un piccolo angolo bar chic con ante di vetro, ante bianche, top in marmo e top grigio
Esempio di un piccolo angolo bar chic con ante di vetro, ante bianche, top in marmo e top grigio
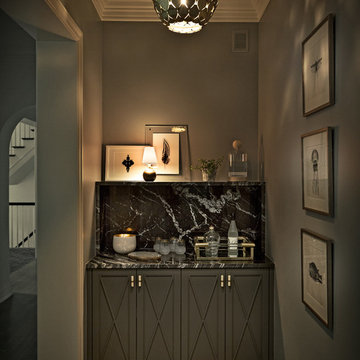
Dayna Flory Interiors
Martin Vecchio Photography
Immagine di un angolo bar chic
Immagine di un angolo bar chic

Kristen Vincent Photography
Foto di un angolo bar con lavandino classico di medie dimensioni con lavello sottopiano, ante in stile shaker, ante nere, top in marmo, paraspruzzi marrone, paraspruzzi con piastrelle in ceramica e parquet chiaro
Foto di un angolo bar con lavandino classico di medie dimensioni con lavello sottopiano, ante in stile shaker, ante nere, top in marmo, paraspruzzi marrone, paraspruzzi con piastrelle in ceramica e parquet chiaro
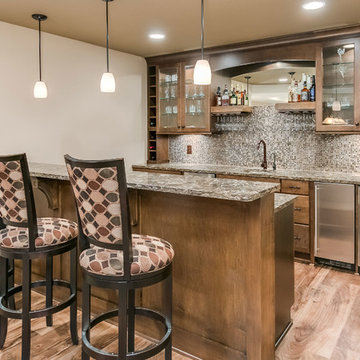
©Finished Basement Company
Foto di un grande angolo bar tradizionale con moquette e pavimento grigio
Foto di un grande angolo bar tradizionale con moquette e pavimento grigio

Interior Design: Moxie Design Studio LLC
Architect: Stephanie Espinoza
Construction: Pankow Construction
Foto di un grande angolo bar classico con ante in stile shaker, ante in legno bruno, top in superficie solida, pavimento in travertino, paraspruzzi marrone e paraspruzzi con piastrelle a listelli
Foto di un grande angolo bar classico con ante in stile shaker, ante in legno bruno, top in superficie solida, pavimento in travertino, paraspruzzi marrone e paraspruzzi con piastrelle a listelli

A perfect nook for that coffee and tea station, or side bar when entertaining in the formal dining area, the simplicity of the side bar greats visitors as they enter from the front door. The clean, sleek lines, and organic textures give a glimpse of what is to come once one turns the corner and enters the kitchen.

Foto di un piccolo angolo bar senza lavandino chic con ante con riquadro incassato, ante blu, top in quarzo composito, paraspruzzi bianco, paraspruzzi con piastrelle a mosaico, pavimento in vinile, pavimento grigio e top bianco
11.581 Foto di angoli bar classici marroni
1
