1.091 Foto di angoli bar classici con lavello da incasso
Filtra anche per:
Budget
Ordina per:Popolari oggi
1 - 20 di 1.091 foto
1 di 3

Idee per un grande angolo bar con lavandino chic con lavello da incasso, ante in stile shaker, ante grigie, top in legno, paraspruzzi con piastrelle di metallo, pavimento in legno massello medio, pavimento marrone e top marrone

Immagine di un piccolo angolo bar con lavandino chic con lavello da incasso, ante in stile shaker, ante blu, top in legno, paraspruzzi bianco e paraspruzzi con piastrelle diamantate

High-gloss cabinets lacquered by Paper Moon Painting in Sherwin Williams' "Inkwell, a rick black. Mirror backsplash, marble countertops.
Idee per un grande angolo bar chic con lavello da incasso, ante con riquadro incassato, ante nere, top in marmo, paraspruzzi a specchio e parquet scuro
Idee per un grande angolo bar chic con lavello da incasso, ante con riquadro incassato, ante nere, top in marmo, paraspruzzi a specchio e parquet scuro

Dan Murdoch, Murdoch & Company, Inc.
Foto di un angolo bar con lavandino tradizionale con lavello da incasso, ante con bugna sagomata, ante blu, top in legno, parquet scuro e top marrone
Foto di un angolo bar con lavandino tradizionale con lavello da incasso, ante con bugna sagomata, ante blu, top in legno, parquet scuro e top marrone

Attention to detail is beyond any other for the exquisite home bar.
Ispirazione per un ampio angolo bar con lavandino classico con lavello da incasso, ante di vetro, ante in legno chiaro, top in quarzite, pavimento in gres porcellanato, pavimento bianco e top nero
Ispirazione per un ampio angolo bar con lavandino classico con lavello da incasso, ante di vetro, ante in legno chiaro, top in quarzite, pavimento in gres porcellanato, pavimento bianco e top nero
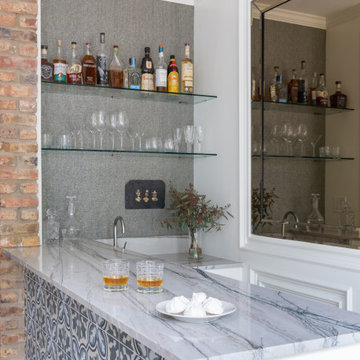
Room by room, we’re taking on this 1970’s home and bringing it into 2021’s aesthetic and functional desires. The homeowner’s started with the bar, lounge area, and dining room. Bright white paint sets the backdrop for these spaces and really brightens up what used to be light gold walls.
We leveraged their beautiful backyard landscape by incorporating organic patterns and earthy botanical colors to play off the nature just beyond the huge sliding doors.
Since the rooms are in one long galley orientation, the design flow was extremely important. Colors pop in the dining room chandelier (the showstopper that just makes this room “wow”) as well as in the artwork and pillows. The dining table, woven wood shades, and grasscloth offer multiple textures throughout the zones by adding depth, while the marble tops’ and tiles’ linear and geometric patterns give a balanced contrast to the other solids in the areas. The result? A beautiful and comfortable entertaining space!

We are so excited to share the finished photos of this year's Homearama we were lucky to be a part of thanks to G.A. White Homes. This space uses Marsh Furniture's Apex door style to create a uniquely clean and modern living space. The Apex door style is very minimal making it the perfect cabinet to showcase statement pieces like the brick in this kitchen.

Esempio di un piccolo bancone bar classico con lavello da incasso, ante con riquadro incassato, ante in legno bruno, top in granito, paraspruzzi marrone, paraspruzzi con piastrelle in ceramica, pavimento in legno massello medio e pavimento marrone

Total remodel of a rambler including finishing the basement. We moved the kitchen to a new location, added a large kitchen window above the sink and created an island with space for seating. Hardwood flooring on the main level, added a master bathroom, and remodeled the main bathroom. with a family room, wet bar, laundry closet, bedrooms, and a bathroom.

Greg Gruepenhof
Immagine di un grande angolo bar con lavandino tradizionale con lavello da incasso, ante con bugna sagomata, ante in legno bruno, top in granito, paraspruzzi beige, paraspruzzi con piastrelle in pietra e pavimento in legno massello medio
Immagine di un grande angolo bar con lavandino tradizionale con lavello da incasso, ante con bugna sagomata, ante in legno bruno, top in granito, paraspruzzi beige, paraspruzzi con piastrelle in pietra e pavimento in legno massello medio

Man Cave/She Shed
Esempio di un grande bancone bar classico con lavello da incasso, ante in legno bruno, paraspruzzi multicolore, parquet scuro, pavimento marrone, top multicolore, top in quarzo composito, paraspruzzi in quarzo composito e ante con bugna sagomata
Esempio di un grande bancone bar classico con lavello da incasso, ante in legno bruno, paraspruzzi multicolore, parquet scuro, pavimento marrone, top multicolore, top in quarzo composito, paraspruzzi in quarzo composito e ante con bugna sagomata
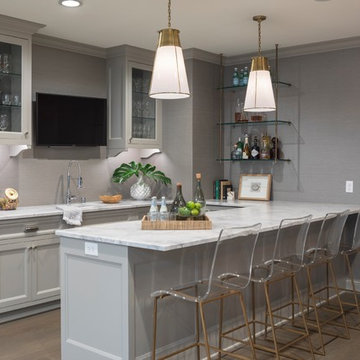
Troy Theis Photography
Esempio di un bancone bar chic di medie dimensioni con ante di vetro, ante bianche, top in marmo, pavimento marrone, top bianco, lavello da incasso e pavimento in legno massello medio
Esempio di un bancone bar chic di medie dimensioni con ante di vetro, ante bianche, top in marmo, pavimento marrone, top bianco, lavello da incasso e pavimento in legno massello medio
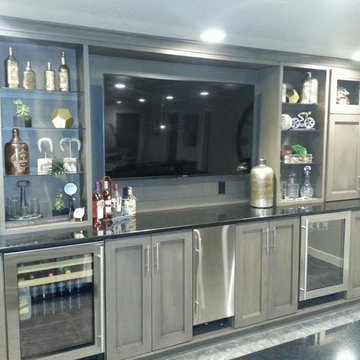
Immagine di un grande angolo bar con lavandino classico con lavello da incasso, ante in stile shaker, ante in legno chiaro e parquet chiaro
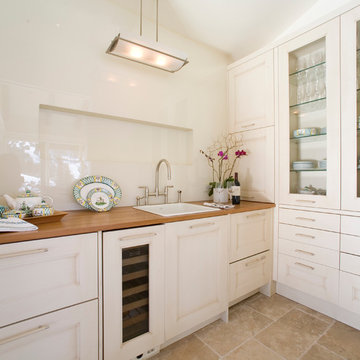
White Kitchen
Esempio di un angolo bar con lavandino chic di medie dimensioni con lavello da incasso, ante di vetro, ante bianche, top in legno e pavimento in gres porcellanato
Esempio di un angolo bar con lavandino chic di medie dimensioni con lavello da incasso, ante di vetro, ante bianche, top in legno e pavimento in gres porcellanato

Our clients were living in a Northwood Hills home in Dallas that was built in 1968. Some updates had been done but none really to the main living areas in the front of the house. They love to entertain and do so frequently but the layout of their house wasn’t very functional. There was a galley kitchen, which was mostly shut off to the rest of the home. They were not using the formal living and dining room in front of your house, so they wanted to see how this space could be better utilized. They wanted to create a more open and updated kitchen space that fits their lifestyle. One idea was to turn part of this space into an office, utilizing the bay window with the view out of the front of the house. Storage was also a necessity, as they entertain often and need space for storing those items they use for entertaining. They would also like to incorporate a wet bar somewhere!
We demoed the brick and paneling from all of the existing walls and put up drywall. The openings on either side of the fireplace and through the entryway were widened and the kitchen was completely opened up. The fireplace surround is changed to a modern Emser Esplanade Trail tile, versus the chunky rock it was previously. The ceiling was raised and leveled out and the beams were removed throughout the entire area. Beautiful Olympus quartzite countertops were installed throughout the kitchen and butler’s pantry with white Chandler cabinets and Grace 4”x12” Bianco tile backsplash. A large two level island with bar seating for guests was built to create a little separation between the kitchen and dining room. Contrasting black Chandler cabinets were used for the island, as well as for the bar area, all with the same 6” Emtek Alexander pulls. A Blanco low divide metallic gray kitchen sink was placed in the center of the island with a Kohler Bellera kitchen faucet in vibrant stainless. To finish off the look three Iconic Classic Globe Small Pendants in Antiqued Nickel pendant lights were hung above the island. Black Supreme granite countertops with a cool leathered finish were installed in the wet bar, The backsplash is Choice Fawn gloss 4x12” tile, which created a little different look than in the kitchen. A hammered copper Hayden square sink was installed in the bar, giving it that cool bar feel with the black Chandler cabinets. Off the kitchen was a laundry room and powder bath that were also updated. They wanted to have a little fun with these spaces, so the clients chose a geometric black and white Bella Mori 9x9” porcelain tile. Coordinating black and white polka dot wallpaper was installed in the laundry room and a fun floral black and white wallpaper in the powder bath. A dark bronze Metal Mirror with a shelf was installed above the porcelain pedestal sink with simple floating black shelves for storage.
Their butlers pantry, the added storage space, and the overall functionality has made entertaining so much easier and keeps unwanted things out of sight, whether the guests are sitting at the island or at the wet bar! The clients absolutely love their new space and the way in which has transformed their lives and really love entertaining even more now!

Chris and Cami Photography
Foto di un angolo bar con lavandino chic con lavello da incasso, ante di vetro, ante grigie, paraspruzzi multicolore e parquet scuro
Foto di un angolo bar con lavandino chic con lavello da incasso, ante di vetro, ante grigie, paraspruzzi multicolore e parquet scuro

In the 750 sq ft Guest House, the two guest suites are connected with a multi functional living room.
Behind the solid wood sliding door panel is a W/D, refrigerator, microwave and storage.
The kitchen island is equipped with a sink, dishwasher, coffee maker and dish storage.
The breakfast bar allows extra seating.

The client wanted to add in a basement bar to the living room space, so we took some unused space in the storage area and gained the bar space. We updated all of the flooring, paint and removed the living room built-ins. We also added stone to the fireplace and a mantle.
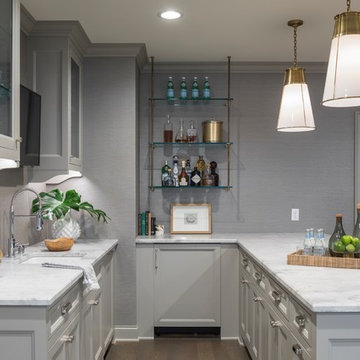
Troy Theis Photography
Foto di un bancone bar chic di medie dimensioni con lavello da incasso, top in marmo, pavimento in legno massello medio, pavimento marrone e top bianco
Foto di un bancone bar chic di medie dimensioni con lavello da incasso, top in marmo, pavimento in legno massello medio, pavimento marrone e top bianco

Immagine di un piccolo angolo bar con lavandino classico con pavimento marrone, lavello da incasso, ante in stile shaker, ante grigie, top in legno, paraspruzzi bianco, paraspruzzi con piastrelle diamantate e parquet scuro
1.091 Foto di angoli bar classici con lavello da incasso
1