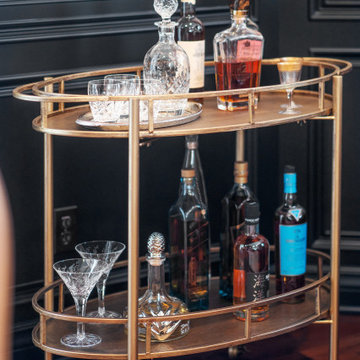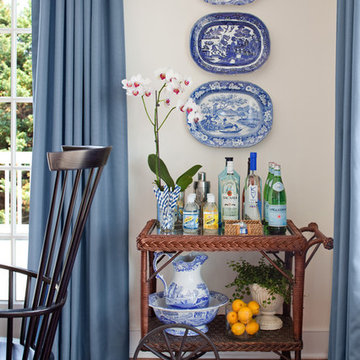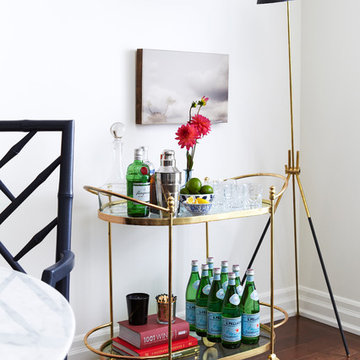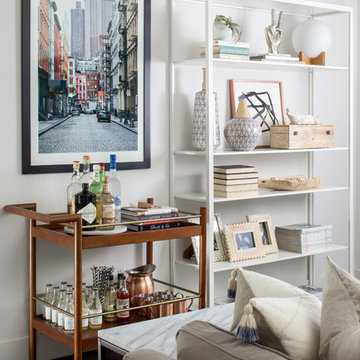148 Foto di carrelli bar classici
Filtra anche per:
Budget
Ordina per:Popolari oggi
1 - 20 di 148 foto
1 di 3

Built by: Ruben Alamillo
ruby2sday52@gmail.com
951.941.8304
This bar features a wine refrigerator at each end and doors applied to match the cabinet doors.
Materials used for this project are a 36”x 12’ Parota live edge slab for the countertop, paint grade plywood for the cabinets, and 1/2” x 2” x 12” wood planks that were painted & textured for the wall background. The shelves and decor provided by the designer.
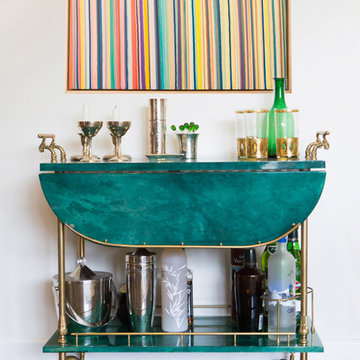
Foto di un piccolo carrello bar tradizionale con parquet scuro, ante verdi, top in quarzo composito e top turchese
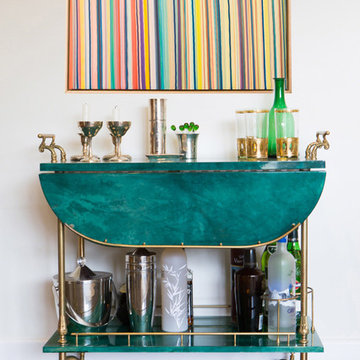
Erika Bierman Photography
Immagine di un carrello bar tradizionale con nessun'anta, ante blu e parquet scuro
Immagine di un carrello bar tradizionale con nessun'anta, ante blu e parquet scuro
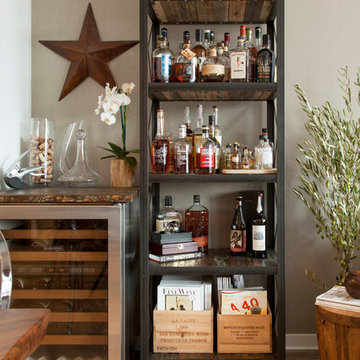
Photo: Margot Hartford © 2014 Houzz
Immagine di un carrello bar chic con nessun lavello, nessun'anta e pavimento in legno massello medio
Immagine di un carrello bar chic con nessun lavello, nessun'anta e pavimento in legno massello medio

This client wanted to have their kitchen as their centerpiece for their house. As such, I designed this kitchen to have a dark walnut natural wood finish with timeless white kitchen island combined with metal appliances.
The entire home boasts an open, minimalistic, elegant, classy, and functional design, with the living room showcasing a unique vein cut silver travertine stone showcased on the fireplace. Warm colors were used throughout in order to make the home inviting in a family-friendly setting.
---
Project designed by Montecito interior designer Margarita Bravo. She serves Montecito as well as surrounding areas such as Hope Ranch, Summerland, Santa Barbara, Isla Vista, Mission Canyon, Carpinteria, Goleta, Ojai, Los Olivos, and Solvang.
For more about MARGARITA BRAVO, visit here: https://www.margaritabravo.com/
To learn more about this project, visit here: https://www.margaritabravo.com/portfolio/observatory-park/

This client wanted to have their kitchen as their centerpiece for their house. As such, I designed this kitchen to have a dark walnut natural wood finish with timeless white kitchen island combined with metal appliances.
The entire home boasts an open, minimalistic, elegant, classy, and functional design, with the living room showcasing a unique vein cut silver travertine stone showcased on the fireplace. Warm colors were used throughout in order to make the home inviting in a family-friendly setting.
Project designed by Denver, Colorado interior designer Margarita Bravo. She serves Denver as well as surrounding areas such as Cherry Hills Village, Englewood, Greenwood Village, and Bow Mar.
For more about MARGARITA BRAVO, click here: https://www.margaritabravo.com/
To learn more about this project, click here: https://www.margaritabravo.com/portfolio/observatory-park/
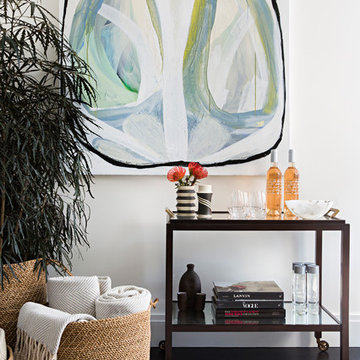
Serena & Lily store, Westport CT
Foto di un carrello bar tradizionale di medie dimensioni con top in vetro e parquet scuro
Foto di un carrello bar tradizionale di medie dimensioni con top in vetro e parquet scuro
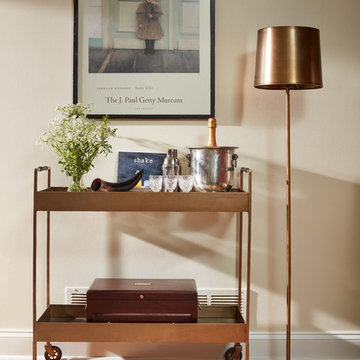
Photographer David Burroughs
Idee per un piccolo carrello bar chic con parquet chiaro e pavimento marrone
Idee per un piccolo carrello bar chic con parquet chiaro e pavimento marrone
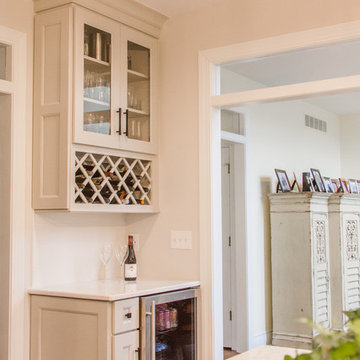
An small adult beverage area equipped with a beverage refrigerator and wine rack.
Esempio di un piccolo carrello bar chic con ante in stile shaker, ante bianche, top in granito, pavimento in legno massello medio, pavimento marrone e top multicolore
Esempio di un piccolo carrello bar chic con ante in stile shaker, ante bianche, top in granito, pavimento in legno massello medio, pavimento marrone e top multicolore
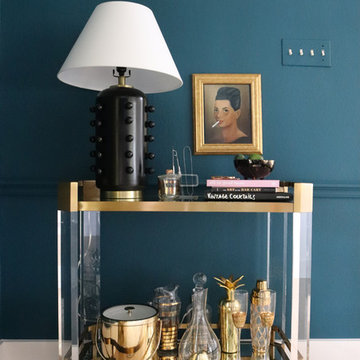
Photo: Kristin Laing © 2018 Houzz
Immagine di un carrello bar chic con pavimento marrone e pavimento in legno massello medio
Immagine di un carrello bar chic con pavimento marrone e pavimento in legno massello medio
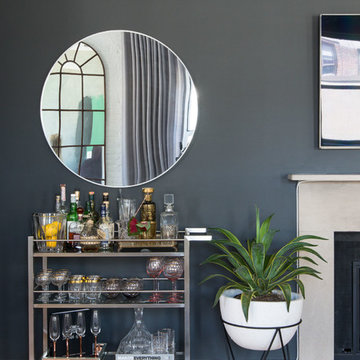
Photos by Claire Esparros for Homepolish
Ispirazione per un carrello bar tradizionale con pavimento in legno massello medio e pavimento marrone
Ispirazione per un carrello bar tradizionale con pavimento in legno massello medio e pavimento marrone
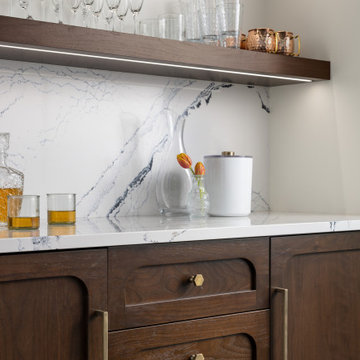
Our clients relocated to Ann Arbor and struggled to find an open layout home that was fully functional for their family. We worked to create a modern inspired home with convenient features and beautiful finishes.
This 4,500 square foot home includes 6 bedrooms, and 5.5 baths. In addition to that, there is a 2,000 square feet beautifully finished basement. It has a semi-open layout with clean lines to adjacent spaces, and provides optimum entertaining for both adults and kids.
The interior and exterior of the home has a combination of modern and transitional styles with contrasting finishes mixed with warm wood tones and geometric patterns.
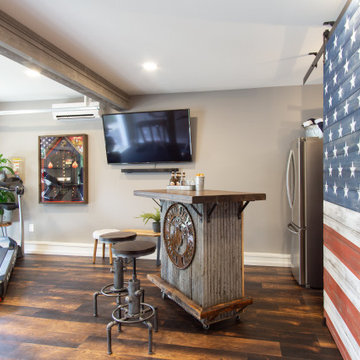
This 2 car garage was converted into a mancave/studio for this Veteran. Designed by Anitra Mecadon and sponsored by National Gypsum this once stuffed garage is now a great place for this Veteran to workout and hang out.
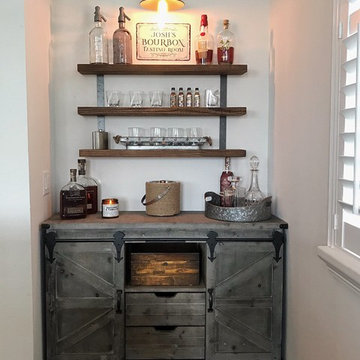
Idee per un piccolo carrello bar tradizionale con ante con finitura invecchiata, top in acciaio inossidabile, paraspruzzi bianco, pavimento in gres porcellanato, pavimento marrone e top grigio

Built by: Ruben Alamillo
ruby2sday52@gmail.com
951.941.8304
This bar features a wine refrigerator at each end and doors applied to match the cabinet doors.
Materials used for this project are a 36”x 12’ Parota live edge slab for the countertop, paint grade plywood for the cabinets, and 1/2” x 2” x 12” wood planks that were painted & textured for the wall background. The shelves and decor provided by the designer.
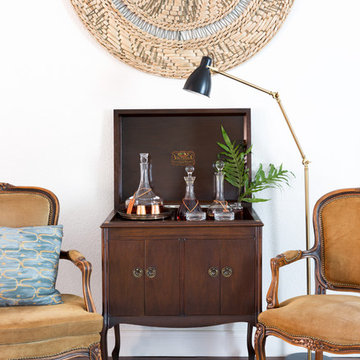
Photo by Molly Culver
Esempio di un piccolo carrello bar tradizionale con ante in legno bruno, parquet scuro e pavimento marrone
Esempio di un piccolo carrello bar tradizionale con ante in legno bruno, parquet scuro e pavimento marrone
148 Foto di carrelli bar classici
1
