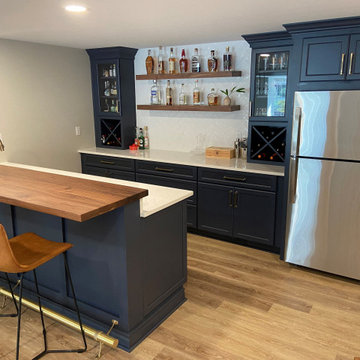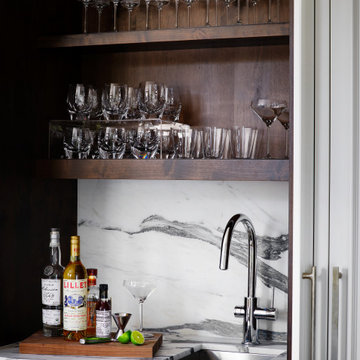7.362 Foto di angoli bar classici con lavello sottopiano
Filtra anche per:
Budget
Ordina per:Popolari oggi
1 - 20 di 7.362 foto
1 di 3

Love the high-gloss black lacquered finish we painted on these cabinets in this glamorous home bar.
Immagine di un grande angolo bar classico con lavello sottopiano, ante con riquadro incassato, ante nere, top in marmo, paraspruzzi a specchio, pavimento in legno massello medio, pavimento marrone e top bianco
Immagine di un grande angolo bar classico con lavello sottopiano, ante con riquadro incassato, ante nere, top in marmo, paraspruzzi a specchio, pavimento in legno massello medio, pavimento marrone e top bianco

Esempio di un angolo bar con lavandino classico con lavello sottopiano, ante di vetro, ante nere, top in granito, paraspruzzi nero, parquet chiaro e top nero

Idee per un angolo bar chic con lavello sottopiano, ante in stile shaker, ante beige, paraspruzzi bianco, pavimento beige e top beige

Free ebook, Creating the Ideal Kitchen. DOWNLOAD NOW
Collaborations with builders on new construction is a favorite part of my job. I love seeing a house go up from the blueprints to the end of the build. It is always a journey filled with a thousand decisions, some creative on-the-spot thinking and yes, usually a few stressful moments. This Naperville project was a collaboration with a local builder and architect. The Kitchen Studio collaborated by completing the cabinetry design and final layout for the entire home.
In the basement, we carried the warm gray tones into a custom bar, featuring a 90” wide beverage center from True Appliances. The glass shelving in the open cabinets and the antique mirror give the area a modern twist on a classic pub style bar.
If you are building a new home, The Kitchen Studio can offer expert help to make the most of your new construction home. We provide the expertise needed to ensure that you are getting the most of your investment when it comes to cabinetry, design and storage solutions. Give us a call if you would like to find out more!
Designed by: Susan Klimala, CKBD
Builder: Hampton Homes
Photography by: Michael Alan Kaskel
For more information on kitchen and bath design ideas go to: www.kitchenstudio-ge.com

Esempio di un angolo bar con lavandino tradizionale con lavello sottopiano, ante con riquadro incassato, ante grigie, top in legno, paraspruzzi grigio, paraspruzzi con piastrelle diamantate, parquet scuro, pavimento marrone e top marrone

Idee per un grande bancone bar tradizionale con lavello sottopiano, ante in stile shaker, ante in legno bruno, top in granito, paraspruzzi rosso, paraspruzzi in mattoni, pavimento in gres porcellanato e pavimento marrone

Our Long Island studio used a bright, neutral palette to create a cohesive ambiance in this beautiful lower level designed for play and entertainment. We used wallpapers, tiles, rugs, wooden accents, soft furnishings, and creative lighting to make it a fun, livable, sophisticated entertainment space for the whole family. The multifunctional space has a golf simulator and pool table, a wine room and home bar, and televisions at every site line, making it THE favorite hangout spot in this home.
---Project designed by Long Island interior design studio Annette Jaffe Interiors. They serve Long Island including the Hamptons, as well as NYC, the tri-state area, and Boca Raton, FL.
For more about Annette Jaffe Interiors, click here:
https://annettejaffeinteriors.com/
To learn more about this project, click here:
https://www.annettejaffeinteriors.com/residential-portfolio/manhasset-luxury-basement-interior-design/

Ispirazione per un angolo bar con lavandino tradizionale di medie dimensioni con lavello sottopiano, ante con riquadro incassato, ante in legno chiaro, paraspruzzi a specchio, pavimento in legno massello medio, pavimento marrone e top grigio

Home bar located in family game room. Stainless steel accents accompany a mirror that doubles as a TV.
Idee per un grande bancone bar classico con lavello sottopiano, pavimento in gres porcellanato, ante di vetro, paraspruzzi a specchio, pavimento grigio e top bianco
Idee per un grande bancone bar classico con lavello sottopiano, pavimento in gres porcellanato, ante di vetro, paraspruzzi a specchio, pavimento grigio e top bianco

Immagine di un angolo bar con lavandino tradizionale con lavello sottopiano, ante in stile shaker, ante nere, paraspruzzi a specchio, parquet chiaro e top bianco

Nor-Son Custom Builders
Alyssa Lee Photography
Immagine di un ampio angolo bar con lavandino chic con lavello sottopiano, ante con riquadro incassato, ante in legno bruno, top in quarzite, paraspruzzi a specchio, pavimento in legno massello medio, pavimento marrone e top bianco
Immagine di un ampio angolo bar con lavandino chic con lavello sottopiano, ante con riquadro incassato, ante in legno bruno, top in quarzite, paraspruzzi a specchio, pavimento in legno massello medio, pavimento marrone e top bianco

Michael Duerinckx
Immagine di un grande bancone bar tradizionale con lavello sottopiano, ante di vetro, ante con finitura invecchiata, top in granito e paraspruzzi in lastra di pietra
Immagine di un grande bancone bar tradizionale con lavello sottopiano, ante di vetro, ante con finitura invecchiata, top in granito e paraspruzzi in lastra di pietra

Custom Wet Bar Area
MLC Interiors
35 Old Farm Road
Basking Ridge, NJ 07920
Ispirazione per un piccolo angolo bar con lavandino chic con lavello sottopiano, ante con bugna sagomata, ante blu, top in granito, pavimento in legno massello medio e pavimento marrone
Ispirazione per un piccolo angolo bar con lavandino chic con lavello sottopiano, ante con bugna sagomata, ante blu, top in granito, pavimento in legno massello medio e pavimento marrone

Kristen Vincent Photography
Foto di un angolo bar con lavandino classico di medie dimensioni con lavello sottopiano, ante in stile shaker, ante nere, top in marmo, paraspruzzi marrone, paraspruzzi con piastrelle in ceramica e parquet chiaro
Foto di un angolo bar con lavandino classico di medie dimensioni con lavello sottopiano, ante in stile shaker, ante nere, top in marmo, paraspruzzi marrone, paraspruzzi con piastrelle in ceramica e parquet chiaro

Complementing the kitchen island, a custom cherry bar complete with refrigeration, an ice maker, and a petite bar sink becomes the go-to spot for crafting cocktails.

Dark moody butler's pantry
Idee per un piccolo angolo bar con lavandino chic con lavello sottopiano, ante in stile shaker, ante blu, top in quarzo composito, paraspruzzi blu, paraspruzzi con piastrelle in ceramica, parquet scuro e top nero
Idee per un piccolo angolo bar con lavandino chic con lavello sottopiano, ante in stile shaker, ante blu, top in quarzo composito, paraspruzzi blu, paraspruzzi con piastrelle in ceramica, parquet scuro e top nero

The Ginesi Speakeasy is the ideal at-home entertaining space. A two-story extension right off this home's kitchen creates a warm and inviting space for family gatherings and friendly late nights.

Ispirazione per un angolo bar con lavandino chic di medie dimensioni con lavello sottopiano, mensole sospese, ante blu, top in quarzo composito, paraspruzzi bianco, paraspruzzi con piastrelle diamantate, parquet scuro, pavimento marrone e top bianco

Immagine di un angolo bar con lavandino chic con lavello sottopiano, ante in stile shaker, ante blu, top in quarzo composito, paraspruzzi bianco e top bianco

Immagine di un piccolo angolo bar con lavandino tradizionale con lavello sottopiano, nessun'anta, ante in legno bruno, top in marmo, paraspruzzi multicolore, paraspruzzi in marmo e top multicolore
7.362 Foto di angoli bar classici con lavello sottopiano
1