1.354 Foto di angoli bar classici con top in marmo
Filtra anche per:
Budget
Ordina per:Popolari oggi
1 - 20 di 1.354 foto
1 di 3

Ispirazione per un angolo bar senza lavandino tradizionale con nessun lavello, ante con riquadro incassato, ante grigie, top in marmo, paraspruzzi grigio, pavimento in marmo, pavimento marrone e top grigio

A wine bar for serious entertaining. On the left is a tall cabinet for china and party platter storage, on the right a full height wine cooler from Sub-Zero. In between we see closed doors for liquor storage, glass doors to display glassware. In the base run, a beverage fridge for soda and undercounter fridge for beer. a lot of drawers for items like napkins, corkscrews, etc.
Photo by James Northen

Lower level bar perfect for entertaining. The calming gray cabinetry pairs perfectly with the countertops and pendants.
Meechan Architectural Photography

A custom-made expansive two-story home providing views of the spacious kitchen, breakfast nook, dining, great room and outdoor amenities upon entry.
Featuring 11,000 square feet of open area lavish living this residence does not disappoint with the attention to detail throughout. Elegant features embellish this
home with the intricate woodworking and exposed wood beams, ceiling details, gorgeous stonework, European Oak flooring throughout, and unique lighting.
This residence offers seven bedrooms including a mother-in-law suite, nine bathrooms, a bonus room, his and her offices, wet bar adjacent to dining area, wine
room, laundry room featuring a dog wash area and a game room located above one of the two garages. The open-air kitchen is the perfect space for entertaining
family and friends with the two islands, custom panel Sub-Zero appliances and easy access to the dining areas.
Outdoor amenities include a pool with sun shelf and spa, fire bowls spilling water into the pool, firepit, large covered lanai with summer kitchen and fireplace
surrounded by roll down screens to protect guests from inclement weather, and two additional covered lanais. This is luxury at its finest!

Foto di un angolo bar con lavandino classico con lavello sottopiano, ante a filo, ante bianche, top in marmo, paraspruzzi beige e paraspruzzi con piastrelle diamantate

Blue and gold finishes with marble counter tops, featuring a wine cooler and rack.
Idee per un angolo bar senza lavandino tradizionale di medie dimensioni con nessun lavello, ante con riquadro incassato, ante blu, top in marmo, paraspruzzi grigio, paraspruzzi in marmo, parquet scuro, top grigio e pavimento marrone
Idee per un angolo bar senza lavandino tradizionale di medie dimensioni con nessun lavello, ante con riquadro incassato, ante blu, top in marmo, paraspruzzi grigio, paraspruzzi in marmo, parquet scuro, top grigio e pavimento marrone

This bar is part of the Family room. It has custom glass shelves, custom-designed, and fabricated stone counter. There are 2 Subzero fridges to keep beverages cold. It is wonderful to have an entertaining area.

Ispirazione per un piccolo angolo bar con lavandino classico con lavello sottopiano, ante di vetro, top in marmo, parquet scuro, pavimento marrone, top bianco, ante in legno bruno e paraspruzzi con piastrelle di metallo
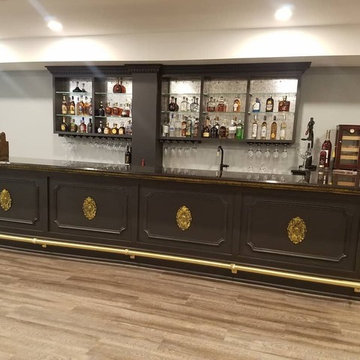
Esempio di un grande bancone bar chic con lavello sottopiano, ante in stile shaker, ante nere, top in marmo e top nero
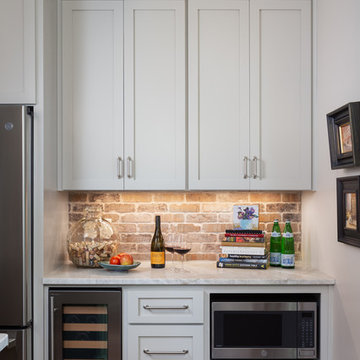
New home construction in Homewood Alabama photographed for Willow Homes, Willow Design Studio, and Triton Stone Group by Birmingham Alabama based architectural and interiors photographer Tommy Daspit. You can see more of his work at http://tommydaspit.com

Butler's pantry/wet bar area situated between the dining room and the kitchen make this an incredibly useful space. Mirrored walls create a larger area and add a bit of light to this wonderfully dark and inviting space. Photography by Peter Rymwid.
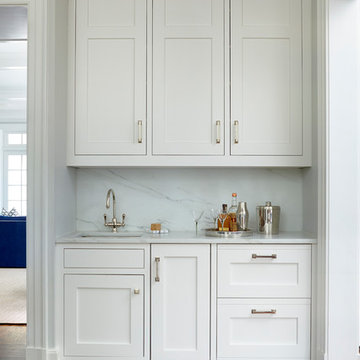
Classic bar area, simple white look with custom cabinetry. White marble backsplash adds a chic touch.
Esempio di un piccolo angolo bar con lavandino tradizionale con ante in stile shaker, ante bianche, top in marmo, paraspruzzi bianco, paraspruzzi in marmo, pavimento in legno massello medio, pavimento marrone e top bianco
Esempio di un piccolo angolo bar con lavandino tradizionale con ante in stile shaker, ante bianche, top in marmo, paraspruzzi bianco, paraspruzzi in marmo, pavimento in legno massello medio, pavimento marrone e top bianco
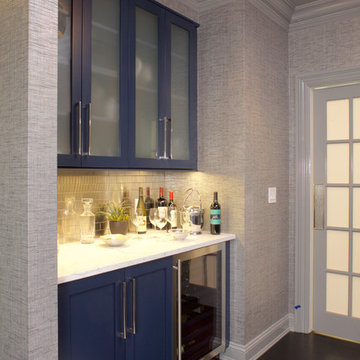
Carrying the navy blue island color into the Butler's Pantry gives personality to this space. On the opposite wall (not shown) are additional frosted glass cabinets above and storage below.
Space planning and cabinetry design: Jennifer Howard, JWH
Photography: Mick Hales, Greenworld Productions
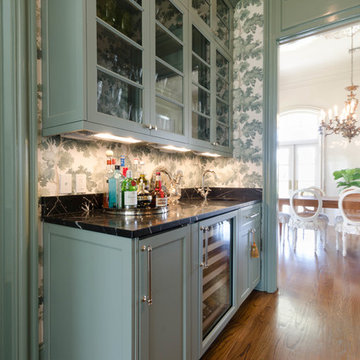
House was built by Hotard General Contracting, Inc. Jefferson Door supplied: exterior doors (custom Sapele mahogany), interior doors (Masonite), windows custom Sapele mahogany windows on the front and (Integrity by Marvin Windows) on the sides and back, columns (HB&G), crown moulding, baseboard and door hardware (Emtek).
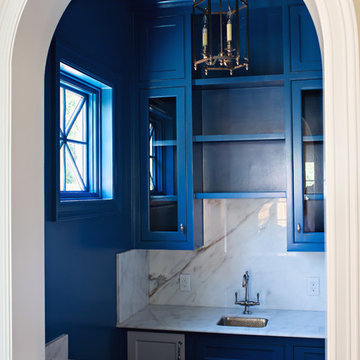
Foto di un angolo bar con lavandino tradizionale di medie dimensioni con lavello sottopiano, ante in stile shaker, ante blu, top in marmo, paraspruzzi multicolore e paraspruzzi in lastra di pietra

Kristen Vincent Photography
Foto di un angolo bar con lavandino classico di medie dimensioni con lavello sottopiano, ante in stile shaker, ante nere, top in marmo, paraspruzzi marrone, paraspruzzi con piastrelle in ceramica e parquet chiaro
Foto di un angolo bar con lavandino classico di medie dimensioni con lavello sottopiano, ante in stile shaker, ante nere, top in marmo, paraspruzzi marrone, paraspruzzi con piastrelle in ceramica e parquet chiaro
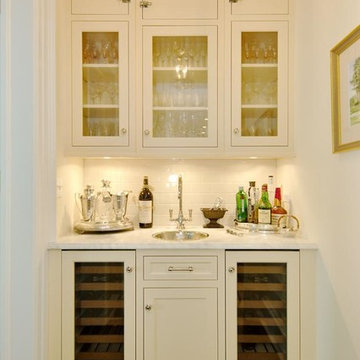
Idee per un piccolo angolo bar con lavandino tradizionale con lavello da incasso, ante di vetro, ante bianche, top in marmo, paraspruzzi bianco, paraspruzzi con piastrelle diamantate e parquet scuro
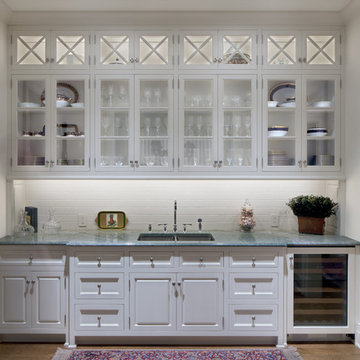
Scott Pease Photography
Ispirazione per un angolo bar con lavandino classico con lavello sottopiano, ante di vetro, ante bianche, top in marmo, paraspruzzi bianco e paraspruzzi con piastrelle diamantate
Ispirazione per un angolo bar con lavandino classico con lavello sottopiano, ante di vetro, ante bianche, top in marmo, paraspruzzi bianco e paraspruzzi con piastrelle diamantate
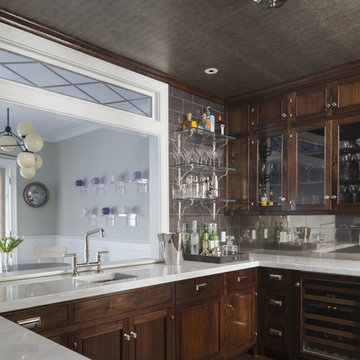
Modern traditional bar area with faux crocodile skin ceiling, custom walnut cabinetry, mirrored wall tile.
Foto di un angolo bar con lavandino tradizionale con parquet scuro, lavello sottopiano, ante in legno bruno, top bianco, ante a filo, top in marmo, paraspruzzi grigio, paraspruzzi con piastrelle di metallo e pavimento marrone
Foto di un angolo bar con lavandino tradizionale con parquet scuro, lavello sottopiano, ante in legno bruno, top bianco, ante a filo, top in marmo, paraspruzzi grigio, paraspruzzi con piastrelle di metallo e pavimento marrone

Foto di un piccolo angolo bar con lavandino tradizionale con lavello sottopiano, paraspruzzi grigio, parquet chiaro, ante in stile shaker, ante bianche, top in marmo, paraspruzzi con piastrelle di vetro e top grigio
1.354 Foto di angoli bar classici con top in marmo
1