1.358 Foto di angoli bar classici con top in marmo
Filtra anche per:
Budget
Ordina per:Popolari oggi
61 - 80 di 1.358 foto
1 di 3
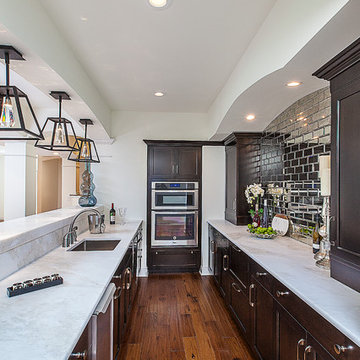
What was once an empty unfinished 2,400 sq. ft. basement is now a luxurious entertaining space. This newly renovated walkout basement features segmental arches that bring architecture and character. In the basement bar, the modern antique mirror tile backsplash runs countertop to ceiling. Two inch thick marble countertops give a strong presence. Beautiful dark Java Wood-Mode cabinets with a transitional style door finish off the bar area. New appliances such an ice maker, dishwasher, and a beverage refrigerator have been installed and add contemporary function. Unique pendant lights with crystal bulbs add to the bling that sets this bar apart.The entertainment experience is rounded out with the addition of a game area and a TV viewing area, complete with a direct vent fireplace. Mirrored French doors flank the fireplace opening into small closets. The dining area design is the embodiment of leisure and modern sophistication, as the engineered hickory hardwood carries through the finished basement and ties the look together. The basement exercise room is finished off with paneled wood plank walls and home gym horsemats for the flooring. The space will welcome guests and serve as a luxurious retreat for friends and family for years to come.
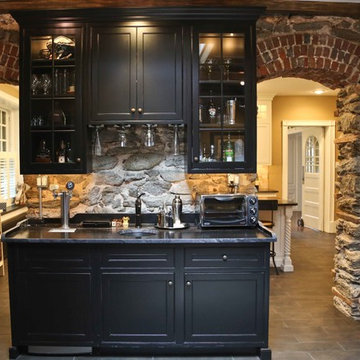
A 2nd doorway in the stone wall previously closed up was opened up and all plaster was removed from the wall to reveal the original stone and brick work. A wet bar with a kegarator and a copper sink was installed and faux beam was used to conceal piping and add visual interests Photo by Abbe Forman
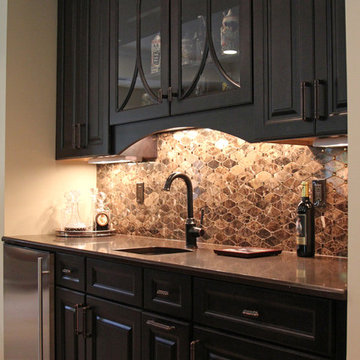
This home was built by Lowell Management. Todd Cauffman was the architect, Peggy Helgeson from Geneva Cabinet and Bella Tile and Stone. Beth Welsh Interior Changes

Kitchen Size: 14 Ft. x 15 1/2 Ft.
Island Size: 98" x 44"
Wood Floor: Stang-Lund Forde 5” walnut hard wax oil finish
Tile Backsplash: Here is a link to the exact tile and color: http://encoreceramics.com/product/silver-crackle-glaze/
•2014 MN ASID Awards: First Place Kitchens
•2013 Minnesota NKBA Awards: First Place Medium Kitchens
•Photography by Andrea Rugg
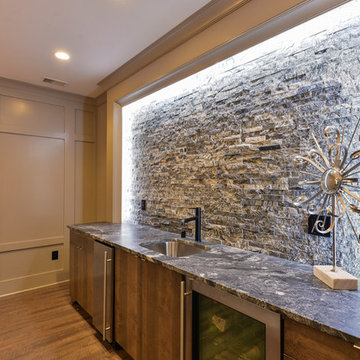
Foto di un grande angolo bar con lavandino tradizionale con lavello sottopiano, ante lisce, ante in legno bruno, top in marmo, paraspruzzi con piastrelle in pietra e parquet scuro
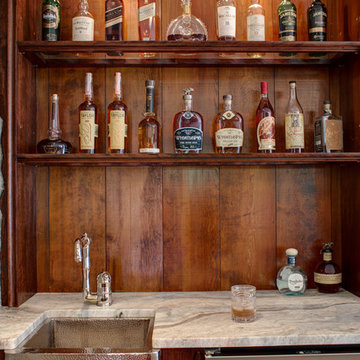
1926 Colonial Renovation
Esempio di un angolo bar con lavandino classico con lavello sottopiano, nessun'anta, ante in legno scuro e top in marmo
Esempio di un angolo bar con lavandino classico con lavello sottopiano, nessun'anta, ante in legno scuro e top in marmo
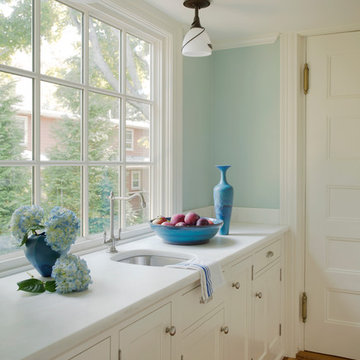
Ispirazione per un angolo bar con lavandino chic di medie dimensioni con lavello sottopiano, ante a filo, ante bianche, top in marmo, pavimento in legno massello medio e pavimento marrone
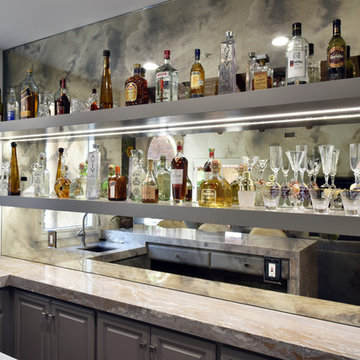
Martin Mann
Idee per un bancone bar classico di medie dimensioni con lavello sottopiano, ante in stile shaker, ante grigie, top in marmo, paraspruzzi a specchio e parquet scuro
Idee per un bancone bar classico di medie dimensioni con lavello sottopiano, ante in stile shaker, ante grigie, top in marmo, paraspruzzi a specchio e parquet scuro
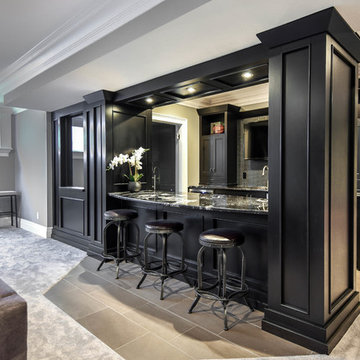
Ispirazione per un bancone bar chic di medie dimensioni con lavello sottopiano, ante nere, top in marmo, paraspruzzi nero, pavimento in gres porcellanato, pavimento beige e ante con riquadro incassato
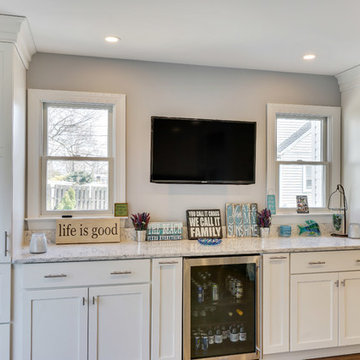
Esempio di un grande angolo bar con lavandino classico con nessun lavello, ante in stile shaker, ante bianche, top in marmo, pavimento in legno massello medio e pavimento marrone
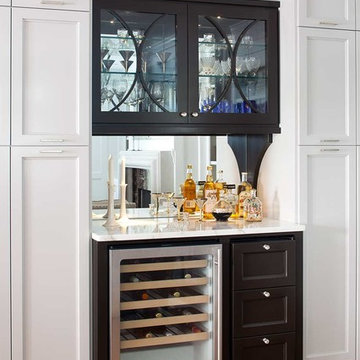
Jeff Herr
Esempio di un angolo bar chic di medie dimensioni con lavello sottopiano, ante con riquadro incassato, ante grigie, top in marmo, paraspruzzi bianco e pavimento in legno massello medio
Esempio di un angolo bar chic di medie dimensioni con lavello sottopiano, ante con riquadro incassato, ante grigie, top in marmo, paraspruzzi bianco e pavimento in legno massello medio
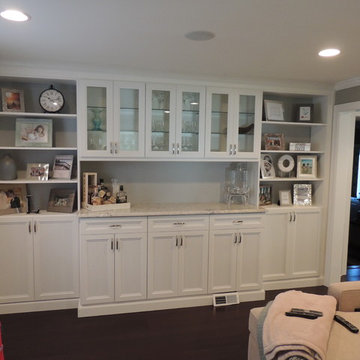
Custom wall bar entertainment center. Top glass cabinets hold bar ware and cabinets below hold the liquor bottles. Cabinets are textured white shaker style.
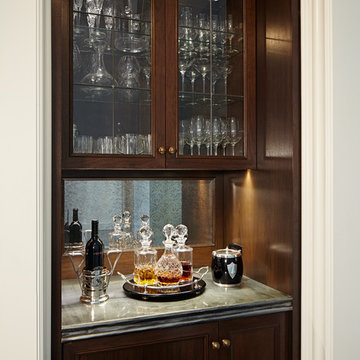
Idee per un piccolo angolo bar con lavandino chic con nessun lavello, ante con riquadro incassato, ante in legno bruno, top in marmo e paraspruzzi a specchio
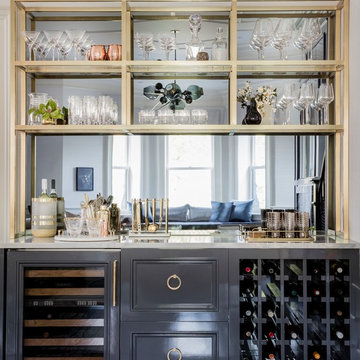
Photography by Michael J. Lee
Ispirazione per un angolo bar tradizionale di medie dimensioni con nessun lavello, ante con riquadro incassato, ante grigie, top in marmo e paraspruzzi a specchio
Ispirazione per un angolo bar tradizionale di medie dimensioni con nessun lavello, ante con riquadro incassato, ante grigie, top in marmo e paraspruzzi a specchio

Esempio di un piccolo angolo bar con lavandino chic con lavello sottopiano, ante in stile shaker, ante bianche, top in marmo, paraspruzzi grigio, paraspruzzi con piastrelle diamantate, pavimento in legno massello medio, pavimento marrone e top grigio
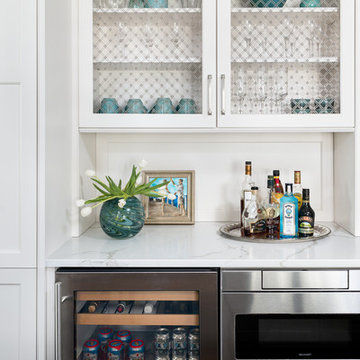
This kitchen was in desperate need of a makeover. (see the original space at the end) There was a truly odd peninsula that blocked the cook from access to the refrigerator behind it. The span was only 33" which made working in the area almost impossible. The peninsula was also the weekly dining area, but did not function well. This makeovers is truly one of my favoirites as it shows what good design can do for a space!
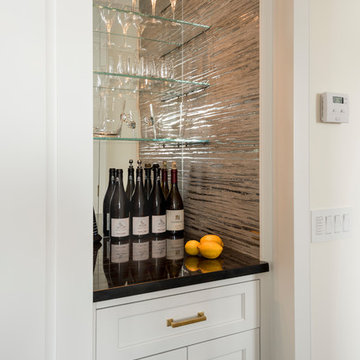
This small custom built-in Dry Bar is tucked into the framed opening between the Living Room and Dining Room.
photo by Josh Nefsky
Idee per un piccolo angolo bar tradizionale con ante in stile shaker, ante bianche, top in marmo, paraspruzzi multicolore e paraspruzzi a specchio
Idee per un piccolo angolo bar tradizionale con ante in stile shaker, ante bianche, top in marmo, paraspruzzi multicolore e paraspruzzi a specchio

Ispirazione per un grande bancone bar classico con lavello sottopiano, ante con riquadro incassato, ante in legno bruno, parquet scuro, pavimento marrone, top in marmo e top bianco

Dervin Witmer, www.witmerphotography.com
Immagine di un angolo bar con lavandino tradizionale di medie dimensioni con lavello sottopiano, ante con riquadro incassato, ante blu, top in marmo, paraspruzzi bianco, paraspruzzi in marmo, pavimento in legno massello medio e pavimento marrone
Immagine di un angolo bar con lavandino tradizionale di medie dimensioni con lavello sottopiano, ante con riquadro incassato, ante blu, top in marmo, paraspruzzi bianco, paraspruzzi in marmo, pavimento in legno massello medio e pavimento marrone

6,800SF new single-family-home in east Lincoln Park. 7 bedrooms, 6.3 bathrooms. Connected, heated 2-1/2-car garage. Available as of September 26, 2016.
Reminiscent of the grand limestone townhouses of Astor Street, this 6,800-square-foot home evokes a sense of Chicago history while providing all the conveniences and technologies of the 21st Century. The home features seven bedrooms — four of which have en-suite baths, as well as a recreation floor on the lower level. An expansive great room on the first floor leads to the raised rear yard and outdoor deck complete with outdoor fireplace. At the top, a penthouse observatory leads to a large roof deck with spectacular skyline views. Please contact us to view floor plans.
Nathan Kirckman
1.358 Foto di angoli bar classici con top in marmo
4