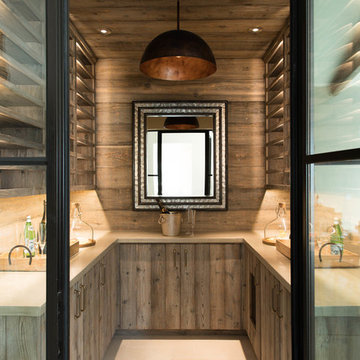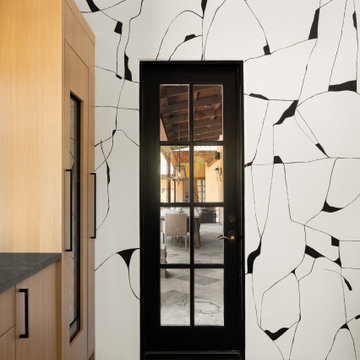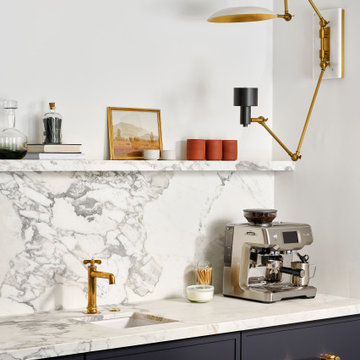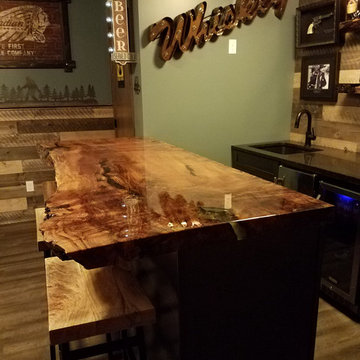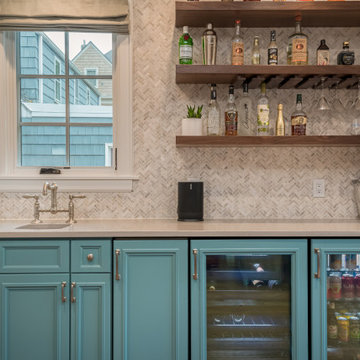3.555 Foto di angoli bar american style
Filtra anche per:
Budget
Ordina per:Popolari oggi
161 - 180 di 3.555 foto
1 di 2
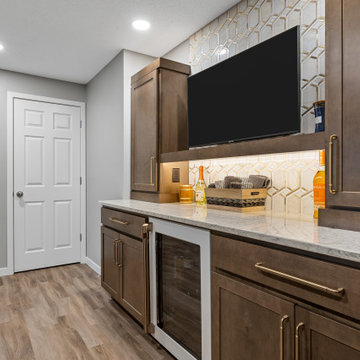
Experience the a total basement revamp with this home! With stylish hardwood floors and a sleek tile backsplash, the space exudes modern sophistication. The wet bar, adorned with barstools, invites entertainment, while the bathroom features a chic bathtub and the other complete with a tile shower. A perfect fusion of blue and brown hues creates a cozy ambiance. This walk-out basement remodel offers a unique blend of contemporary design and comfort, providing the ideal setting for relaxation and social gatherings.
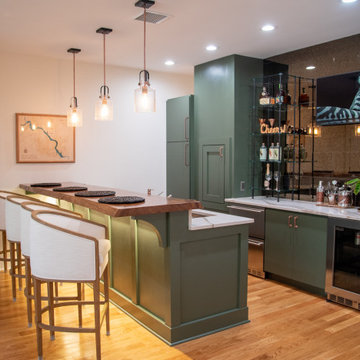
Idee per un angolo bar con lavandino american style di medie dimensioni con lavello sottopiano, ante verdi, paraspruzzi marrone, paraspruzzi con piastrelle di vetro, pavimento marrone e top marrone
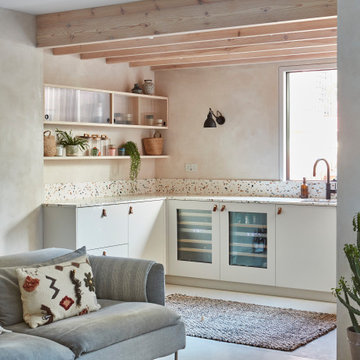
Foto di un angolo bar con lavandino stile americano con ante lisce, paraspruzzi multicolore e top multicolore
Trova il professionista locale adatto per il tuo progetto
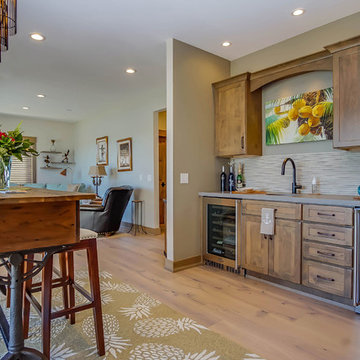
Esempio di un angolo bar con lavandino american style di medie dimensioni con ante in stile shaker, ante in legno scuro, top in quarzo composito, paraspruzzi con piastrelle a mosaico, lavello sottopiano, paraspruzzi beige, parquet chiaro e pavimento beige
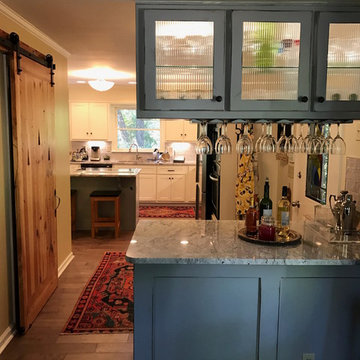
Our in-house cabinet maker created this new pass through bar to match there kitchen!
Immagine di un angolo bar american style di medie dimensioni con ante in stile shaker, top in granito, parquet scuro, ante grigie e paraspruzzi grigio
Immagine di un angolo bar american style di medie dimensioni con ante in stile shaker, top in granito, parquet scuro, ante grigie e paraspruzzi grigio
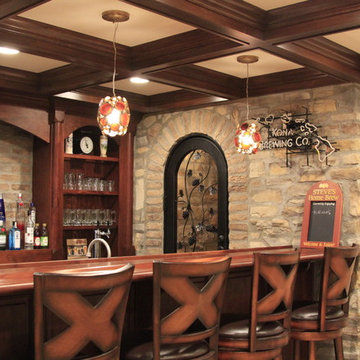
The custom iron door and coordinating iron window accentuate the stone wine cellar.
-Photo by Jack Figgins
Ispirazione per un angolo bar con lavandino american style di medie dimensioni con nessun'anta, ante in legno scuro, top in legno e top marrone
Ispirazione per un angolo bar con lavandino american style di medie dimensioni con nessun'anta, ante in legno scuro, top in legno e top marrone

Kitchenette
Foto di un piccolo angolo bar con lavandino stile americano con lavello sottopiano, ante in stile shaker, ante in legno chiaro, top in saponaria, paraspruzzi nero, paraspruzzi in lastra di pietra, parquet chiaro, pavimento beige e top nero
Foto di un piccolo angolo bar con lavandino stile americano con lavello sottopiano, ante in stile shaker, ante in legno chiaro, top in saponaria, paraspruzzi nero, paraspruzzi in lastra di pietra, parquet chiaro, pavimento beige e top nero
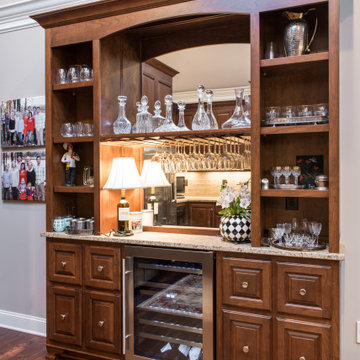
Esempio di un piccolo angolo bar stile americano con ante con bugna sagomata, ante in legno scuro, top in granito, paraspruzzi marrone, paraspruzzi a specchio, pavimento in legno massello medio, pavimento marrone e top bianco
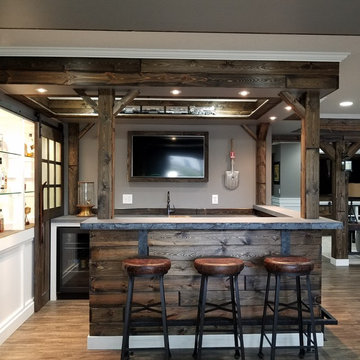
Custom Bar- Concrete Bar Tops- Modern Homes.
Foto di un grande bancone bar stile americano con ante in legno scuro, top in cemento, paraspruzzi marrone, paraspruzzi in legno, pavimento in laminato e pavimento marrone
Foto di un grande bancone bar stile americano con ante in legno scuro, top in cemento, paraspruzzi marrone, paraspruzzi in legno, pavimento in laminato e pavimento marrone

Foto di un grande angolo bar con lavandino stile americano con lavello sottopiano, ante con riquadro incassato, ante in legno bruno, top in quarzo composito, paraspruzzi rosso, paraspruzzi in mattoni, pavimento in cemento e pavimento marrone

The Parkgate was designed from the inside out to give homage to the past. It has a welcoming wraparound front porch and, much like its ancestors, a surprising grandeur from floor to floor. The stair opens to a spectacular window with flanking bookcases, making the family space as special as the public areas of the home. The formal living room is separated from the family space, yet reconnected with a unique screened porch ideal for entertaining. The large kitchen, with its built-in curved booth and large dining area to the front of the home, is also ideal for entertaining. The back hall entry is perfect for a large family, with big closets, locker areas, laundry home management room, bath and back stair. The home has a large master suite and two children's rooms on the second floor, with an uncommon third floor boasting two more wonderful bedrooms. The lower level is every family’s dream, boasting a large game room, guest suite, family room and gymnasium with 14-foot ceiling. The main stair is split to give further separation between formal and informal living. The kitchen dining area flanks the foyer, giving it a more traditional feel. Upon entering the home, visitors can see the welcoming kitchen beyond.
Photographer: David Bixel
Builder: DeHann Homes

Such an exciting transformation for this sweet family. A modern take on Southwest design has us swooning over these neutrals with bold and fun pops of color and accents that showcase the gorgeous footprint of this kitchen, dining, and drop zone to expertly tuck away the belonging of a busy family!

Enjoy Entertaining? Consider adding a bar to your basement and other entertainment spaces. The black farmhouse sink is a unique addition to this bar!
Meyer Design
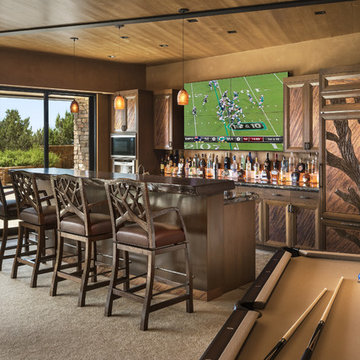
Large game room with mesquite bar top, swivel bar stools, quad TV, custom cabinets hand carved with bronze insets, game table, custom carpet, lighted liquor display, venetian plaster walls, custom furniture.
Project designed by Susie Hersker’s Scottsdale interior design firm Design Directives. Design Directives is active in Phoenix, Paradise Valley, Cave Creek, Carefree, Sedona, and beyond.
For more about Design Directives, click here: https://susanherskerasid.com/
To learn more about this project, click here: https://susanherskerasid.com/sedona/
3.555 Foto di angoli bar american style
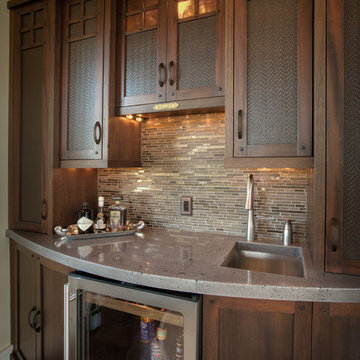
Esempio di un angolo bar con lavandino american style di medie dimensioni con lavello sottopiano, ante in stile shaker, ante in legno bruno, top in acciaio inossidabile, paraspruzzi beige, paraspruzzi con piastrelle a listelli e parquet scuro
9
