7.404 Foto di ampie scale
Filtra anche per:
Budget
Ordina per:Popolari oggi
1 - 20 di 7.404 foto
1 di 2

Lake Front Country Estate Front Hall, design by Tom Markalunas, built by Resort Custom Homes. Photography by Rachael Boling.
Immagine di un'ampia scala a "U" tradizionale con pedata in legno e alzata in legno verniciato
Immagine di un'ampia scala a "U" tradizionale con pedata in legno e alzata in legno verniciato
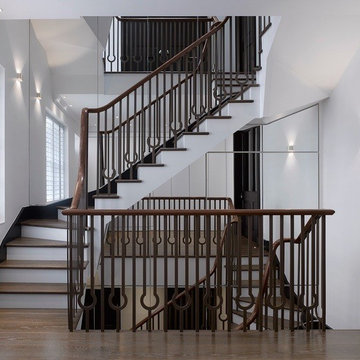
Ispirazione per un'ampia scala a "U" tradizionale con pedata in legno, alzata in legno verniciato e parapetto in metallo
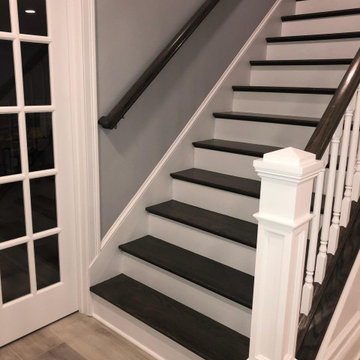
Designed and built by us. Complete raw concrete basement transformed into a Media room with surround sound and a projector screen, Custom Bar, Bathroom, Family room, Kids Room, Staircase..

This large gated estate includes one of the original Ross cottages that served as a summer home for people escaping San Francisco's fog. We took the main residence built in 1941 and updated it to the current standards of 2020 while keeping the cottage as a guest house. A massive remodel in 1995 created a classic white kitchen. To add color and whimsy, we installed window treatments fabricated from a Josef Frank citrus print combined with modern furnishings. Throughout the interiors, foliate and floral patterned fabrics and wall coverings blur the inside and outside worlds.
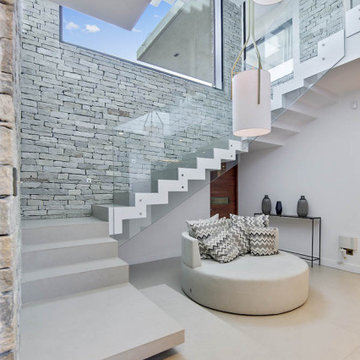
Immagine di un'ampia scala a "U" design con pedata piastrellata, alzata piastrellata e parapetto in vetro
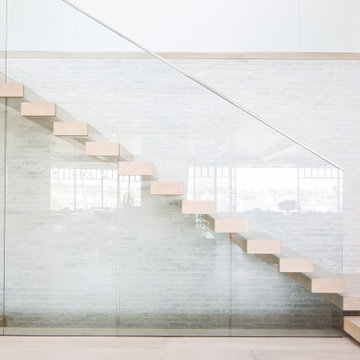
Esempio di un'ampia scala sospesa stile marino con pedata in legno e parapetto in vetro

paneling, sconce, herringbone, modern railing
Esempio di un'ampia scala a "U" tradizionale con pedata in legno, alzata in legno verniciato e parapetto in metallo
Esempio di un'ampia scala a "U" tradizionale con pedata in legno, alzata in legno verniciato e parapetto in metallo

The stunning metal and wood staircase with stone wall makes a statement in the open hall leading from the entrance past dining room on the right and mudroom on the left and down to the two story windows at the end of the hall! The sandstone floors maintain a lightness that contrasts with the stone of the walls, the metal of the railings, the fir beams and the cherry newel posts. The Hammerton pendants lead you down the hall and create an interest that makes it much more than a hall!!!!
Designer: Lynne Barton Bier
Architect: Joe Patrick Robbins, AIA
Photographer: Tim Murphy

Curved stainless steel staircase, glass bridges and even a glass elevator; usage of these materials being a trademark of the architect, Malika Junaid
Immagine di un'ampia scala a chiocciola contemporanea con nessuna alzata e parapetto in vetro
Immagine di un'ampia scala a chiocciola contemporanea con nessuna alzata e parapetto in vetro
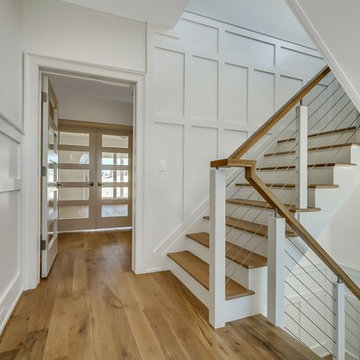
Idee per un'ampia scala a "L" stile marino con pedata in legno, alzata in legno e parapetto in cavi
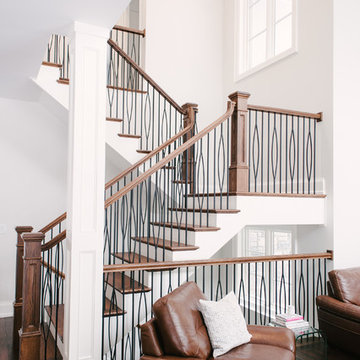
Esempio di un'ampia scala a "U" minimal con pedata in legno, alzata in legno e parapetto in materiali misti
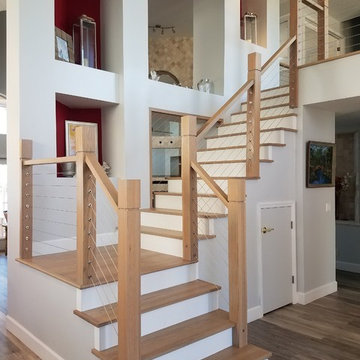
The design goal of this large scale remodel was to open up the compartmentalized floor plan, install a new kitchen with a statement counter-top that doubled as art. The Client also wanted new flooring, paint, light fixtures, furniture, stairs and to update an old guest bathroom. The Coastal Modern finishes and accessories are a perfect fit to compliment canal living at it's finest.
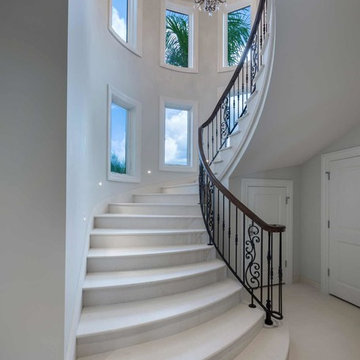
Esempio di un'ampia scala curva mediterranea con pedata in travertino, alzata in travertino e parapetto in materiali misti
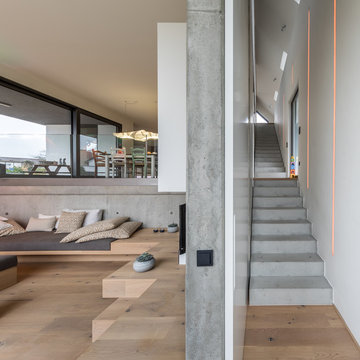
Immagine di un'ampia scala a rampa dritta contemporanea con pedata in cemento e alzata in cemento
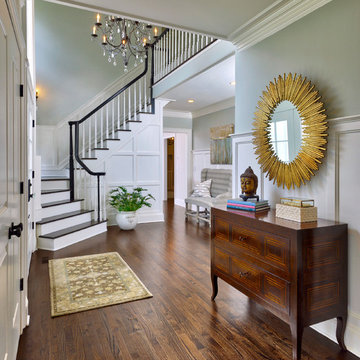
Ispirazione per un'ampia scala a "L" tradizionale con pedata in legno e alzata in legno
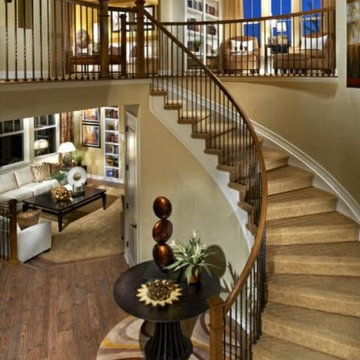
Idee per un'ampia scala curva tradizionale con pedata in moquette e alzata in moquette
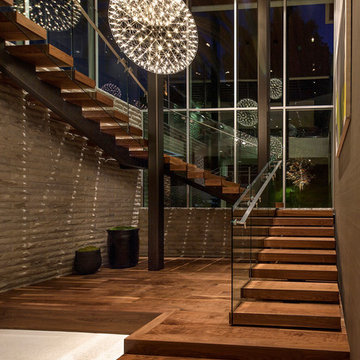
Installation by Century Custom Hardwood Floor in Los Angeles, CA
Esempio di un'ampia scala a "U" moderna con pedata in legno e alzata in legno
Esempio di un'ampia scala a "U" moderna con pedata in legno e alzata in legno
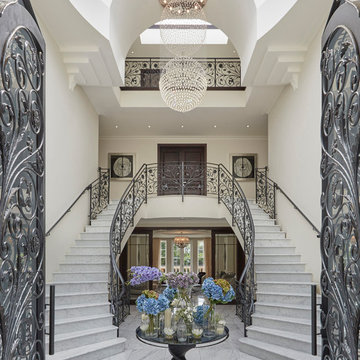
An exceptional newly built mansion in Surrey set upon magnificent grounds located in a remarkably secure and distinguished prime address.
The house was designed with a unique specification adhering to exquisite elegance and design throughout. The sumptuous interiors set the tone for the standard of living and with it an ultimate luxury experience.
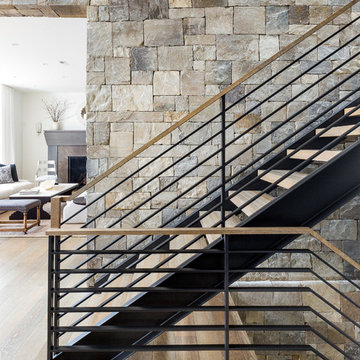
Haris Kenjar
Idee per un'ampia scala a "U" contemporanea con pedata in legno, nessuna alzata e parapetto in materiali misti
Idee per un'ampia scala a "U" contemporanea con pedata in legno, nessuna alzata e parapetto in materiali misti
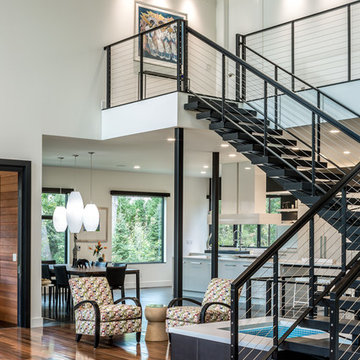
Ispirazione per un'ampia scala sospesa minimal con pedata in metallo e nessuna alzata
7.404 Foto di ampie scale
1