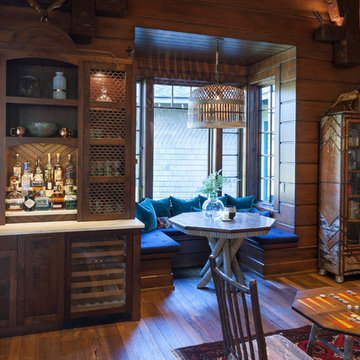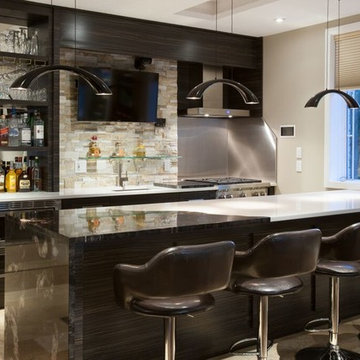1.589 Foto di ampi angoli bar
Filtra anche per:
Budget
Ordina per:Popolari oggi
41 - 60 di 1.589 foto
1 di 2
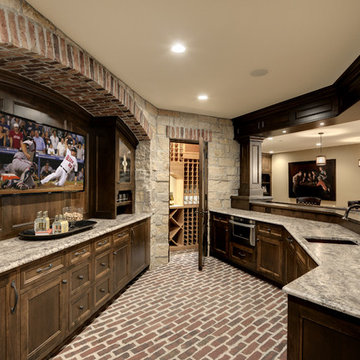
Spacecrafting/Architectural Photography
Idee per un ampio bancone bar chic con pavimento in mattoni, lavello sottopiano, ante con riquadro incassato, ante in legno bruno e pavimento rosso
Idee per un ampio bancone bar chic con pavimento in mattoni, lavello sottopiano, ante con riquadro incassato, ante in legno bruno e pavimento rosso

Esempio di un ampio bancone bar stile rurale con lavello sottopiano, ante in stile shaker, ante bianche, top in marmo, paraspruzzi bianco, paraspruzzi in lastra di pietra, pavimento in legno massello medio, pavimento marrone e top grigio
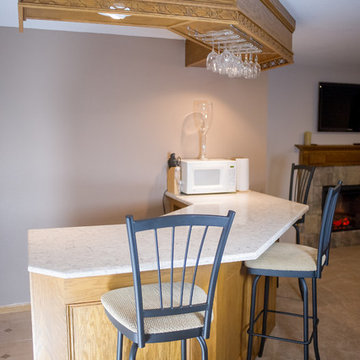
Brenda Eckhardt Photography
Immagine di un ampio angolo bar con lavandino tradizionale con moquette, ante di vetro, ante verdi, paraspruzzi blu e paraspruzzi con piastrelle di vetro
Immagine di un ampio angolo bar con lavandino tradizionale con moquette, ante di vetro, ante verdi, paraspruzzi blu e paraspruzzi con piastrelle di vetro
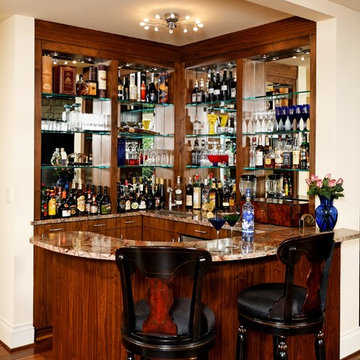
Greg Hadley
Ispirazione per un ampio bancone bar classico con ante lisce, ante in legno scuro e pavimento in legno massello medio
Ispirazione per un ampio bancone bar classico con ante lisce, ante in legno scuro e pavimento in legno massello medio

We juxtaposed bold colors and contemporary furnishings with the early twentieth-century interior architecture for this four-level Pacific Heights Edwardian. The home's showpiece is the living room, where the walls received a rich coat of blackened teal blue paint with a high gloss finish, while the high ceiling is painted off-white with violet undertones. Against this dramatic backdrop, we placed a streamlined sofa upholstered in an opulent navy velour and companioned it with a pair of modern lounge chairs covered in raspberry mohair. An artisanal wool and silk rug in indigo, wine, and smoke ties the space together.
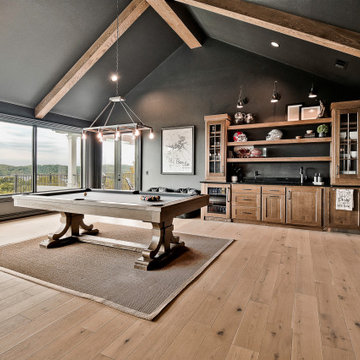
Ispirazione per un ampio angolo bar con lavandino stile americano con ante con bugna sagomata, ante marroni, top in granito, parquet chiaro e top nero
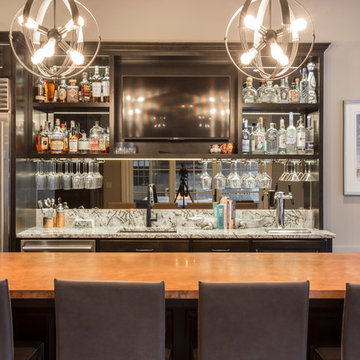
Pull up a chair and relax at this incredible home bar!
BUILT Photography
Immagine di un ampio bancone bar chic con lavello sottopiano, ante a filo, ante in legno bruno, top in quarzo composito, paraspruzzi a specchio, pavimento in legno massello medio e top multicolore
Immagine di un ampio bancone bar chic con lavello sottopiano, ante a filo, ante in legno bruno, top in quarzo composito, paraspruzzi a specchio, pavimento in legno massello medio e top multicolore

Rob Karosis
Idee per un ampio bancone bar stile marino con parquet scuro, lavello sottopiano, ante bianche, top in marmo, paraspruzzi blu e paraspruzzi con piastrelle di vetro
Idee per un ampio bancone bar stile marino con parquet scuro, lavello sottopiano, ante bianche, top in marmo, paraspruzzi blu e paraspruzzi con piastrelle di vetro

Private Residence
Esempio di un ampio angolo bar con lavandino contemporaneo con ante lisce, ante in legno bruno, paraspruzzi multicolore, paraspruzzi con piastrelle a listelli, pavimento in gres porcellanato, pavimento beige, top beige, lavello da incasso e top in superficie solida
Esempio di un ampio angolo bar con lavandino contemporaneo con ante lisce, ante in legno bruno, paraspruzzi multicolore, paraspruzzi con piastrelle a listelli, pavimento in gres porcellanato, pavimento beige, top beige, lavello da incasso e top in superficie solida

Idee per un ampio bancone bar minimal con ante in legno bruno, top in vetro, ante in stile shaker, paraspruzzi marrone, paraspruzzi in legno, pavimento con piastrelle in ceramica e pavimento beige
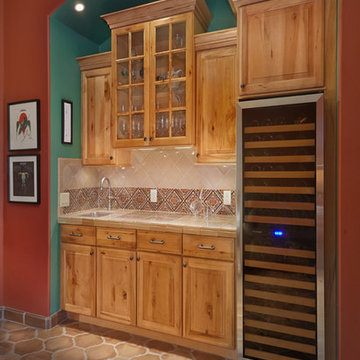
Wellborn Cabinetry
Immagine di un ampio angolo bar stile americano con lavello sottopiano, ante con bugna sagomata, ante con finitura invecchiata, top piastrellato, paraspruzzi multicolore, paraspruzzi con piastrelle in ceramica, pavimento in terracotta e pavimento marrone
Immagine di un ampio angolo bar stile americano con lavello sottopiano, ante con bugna sagomata, ante con finitura invecchiata, top piastrellato, paraspruzzi multicolore, paraspruzzi con piastrelle in ceramica, pavimento in terracotta e pavimento marrone
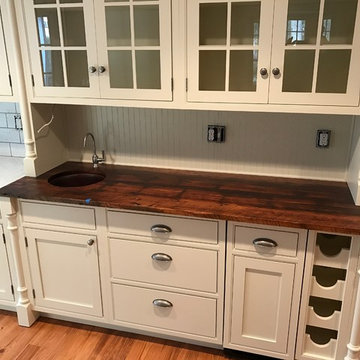
Immagine di un ampio angolo bar con lavandino country con ante beige, top in legno, paraspruzzi beige, paraspruzzi in legno, lavello sottopiano, ante di vetro e pavimento in legno massello medio
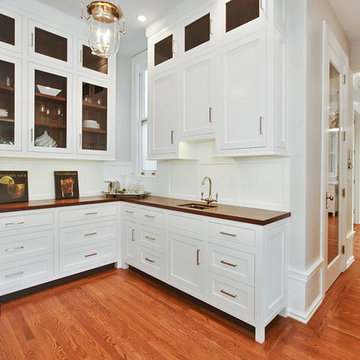
A smokebell light fixture adds a hint of shine to the space, contrasting well with the white of the exterior cabinetry and the deep brown walnut of the countertops and cabinet interiors.

This steeply sloped property was converted into a backyard retreat through the use of natural and man-made stone. The natural gunite swimming pool includes a sundeck and waterfall and is surrounded by a generous paver patio, seat walls and a sunken bar. A Koi pond, bocce court and night-lighting provided add to the interest and enjoyment of this landscape.
This beautiful redesign was also featured in the Interlock Design Magazine. Explained perfectly in ICPI, “Some spa owners might be jealous of the newly revamped backyard of Wayne, NJ family: 5,000 square feet of outdoor living space, complete with an elevated patio area, pool and hot tub lined with natural rock, a waterfall bubbling gently down from a walkway above, and a cozy fire pit tucked off to the side. The era of kiddie pools, Coleman grills and fold-up lawn chairs may be officially over.”
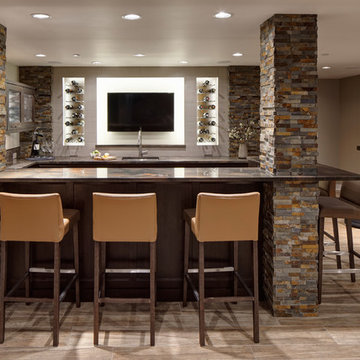
Custom lit niches housing wine bottles, as well as a flat-screen television, create an intriguing focal point along the back wall of the bar. The double-tiered countertops allow for an area to prepare and serve beverages and a spot for seating and entertaining too. Porcelain plank floor tile to mimic the look of wood was installed throughout the entire basement adding to the clean line design and overall rustic feel of this lower level.

This modern farmhouse coffee bar features a straight-stacked gray tile backsplash with open shelving, black leathered quartz countertops, and matte black farmhouse lights on an arm. The rift-sawn white oak cabinets conceal Sub Zero refrigerator and freezer drawers.

Anastasia Alkema Photography
Idee per un ampio bancone bar moderno con lavello sottopiano, ante lisce, ante nere, top in quarzo composito, parquet scuro, pavimento marrone, top blu e paraspruzzi con lastra di vetro
Idee per un ampio bancone bar moderno con lavello sottopiano, ante lisce, ante nere, top in quarzo composito, parquet scuro, pavimento marrone, top blu e paraspruzzi con lastra di vetro

The owners requested a Private Resort that catered to their love for entertaining friends and family, a place where 2 people would feel just as comfortable as 42. Located on the western edge of a Wisconsin lake, the site provides a range of natural ecosystems from forest to prairie to water, allowing the building to have a more complex relationship with the lake - not merely creating large unencumbered views in that direction. The gently sloping site to the lake is atypical in many ways to most lakeside lots - as its main trajectory is not directly to the lake views - allowing for focus to be pushed in other directions such as a courtyard and into a nearby forest.
The biggest challenge was accommodating the large scale gathering spaces, while not overwhelming the natural setting with a single massive structure. Our solution was found in breaking down the scale of the project into digestible pieces and organizing them in a Camp-like collection of elements:
- Main Lodge: Providing the proper entry to the Camp and a Mess Hall
- Bunk House: A communal sleeping area and social space.
- Party Barn: An entertainment facility that opens directly on to a swimming pool & outdoor room.
- Guest Cottages: A series of smaller guest quarters.
- Private Quarters: The owners private space that directly links to the Main Lodge.
These elements are joined by a series green roof connectors, that merge with the landscape and allow the out buildings to retain their own identity. This Camp feel was further magnified through the materiality - specifically the use of Doug Fir, creating a modern Northwoods setting that is warm and inviting. The use of local limestone and poured concrete walls ground the buildings to the sloping site and serve as a cradle for the wood volumes that rest gently on them. The connections between these materials provided an opportunity to add a delicate reading to the spaces and re-enforce the camp aesthetic.
The oscillation between large communal spaces and private, intimate zones is explored on the interior and in the outdoor rooms. From the large courtyard to the private balcony - accommodating a variety of opportunities to engage the landscape was at the heart of the concept.
Overview
Chenequa, WI
Size
Total Finished Area: 9,543 sf
Completion Date
May 2013
Services
Architecture, Landscape Architecture, Interior Design
1.589 Foto di ampi angoli bar
3
